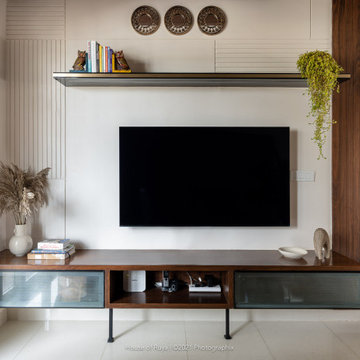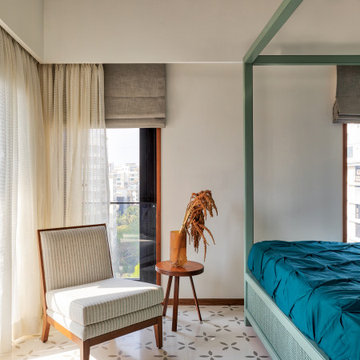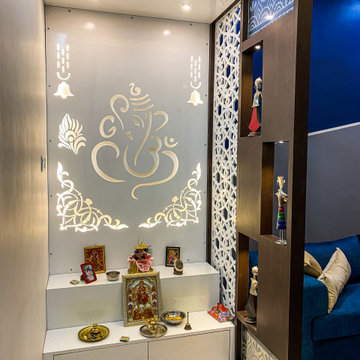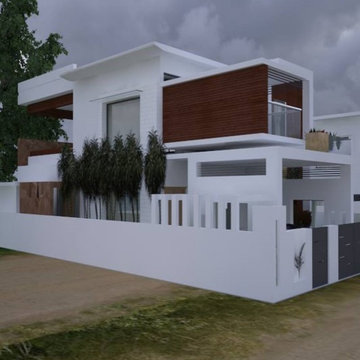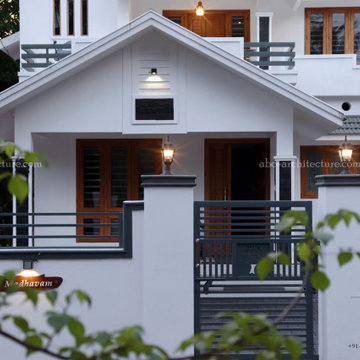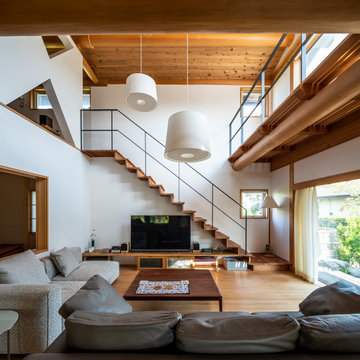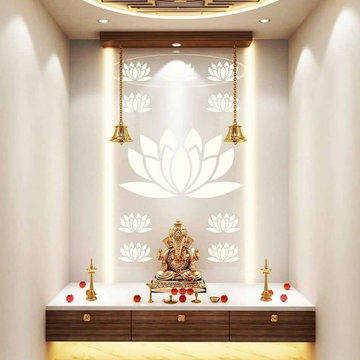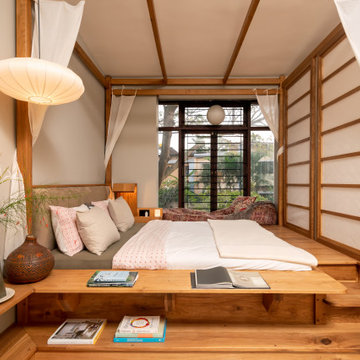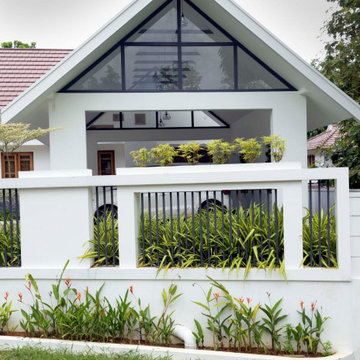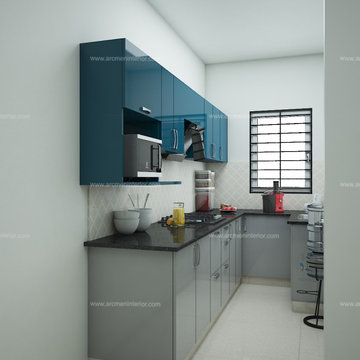188.055 Foto di case e interni etnici
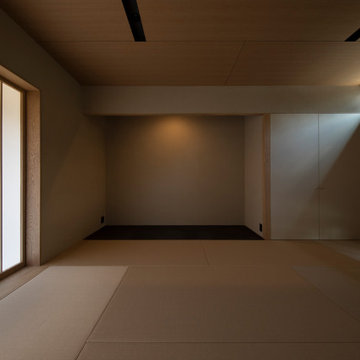
かつてここにあった家屋の欄間(300年前のもの)を保管されており新たな和室に再利用しています。
ブドウがモチーフになっておりアールヌーボーのような新しさがあります。
Ispirazione per case e interni etnici di medie dimensioni
Ispirazione per case e interni etnici di medie dimensioni
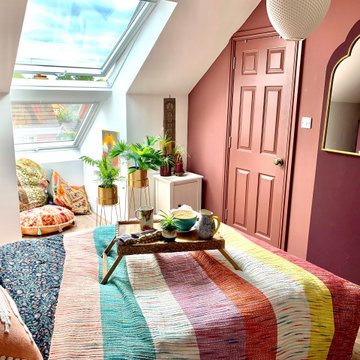
A loft was converted which we designed to maximise the space fitting in an ensuite bathroom, a built in wardrobe, a secret dressing table area, double stacked window reading area and a bespoke headboard wall.
Trova il professionista locale adatto per il tuo progetto
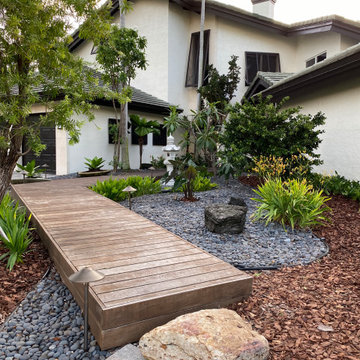
Foto di un giardino formale etnico esposto in pieno sole di medie dimensioni e davanti casa con sassi di fiume
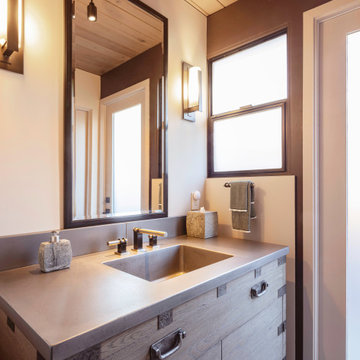
Guest Bath with cast concrete top and integral sink on tnqasu-stye cabinet.
Ispirazione per una stanza da bagno etnica con ante lisce, ante in legno chiaro, pareti bianche, lavabo integrato, pavimento grigio, top grigio, un lavabo, mobile bagno incassato e soffitto in legno
Ispirazione per una stanza da bagno etnica con ante lisce, ante in legno chiaro, pareti bianche, lavabo integrato, pavimento grigio, top grigio, un lavabo, mobile bagno incassato e soffitto in legno
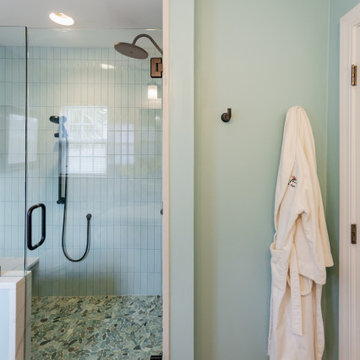
A recess in the wall was planned behind the door to allow room for robes; easily accessible when exiting the shower. This generous shower was added to a small bathroom incorporating spa like natural materials creating a zen oasis for a busy couple.
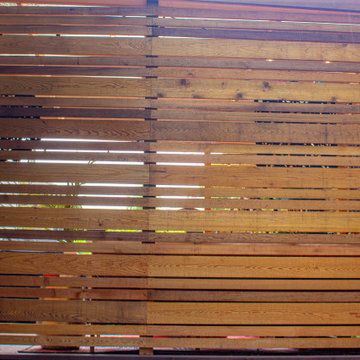
This compact, urban backyard was in desperate need of privacy. We created a series of outdoor rooms, privacy screens, and lush plantings all with an Asian-inspired design sense. Elements include a covered outdoor lounge room, sun decks, rock gardens, shade garden, evergreen plant screens, and raised boardwalk to connect the various outdoor spaces. The finished space feels like a true backyard oasis.

The design of this remodel of a small two-level residence in Noe Valley reflects the owner's passion for Japanese architecture. Having decided to completely gut the interior partitions, we devised a better-arranged floor plan with traditional Japanese features, including a sunken floor pit for dining and a vocabulary of natural wood trim and casework. Vertical grain Douglas Fir takes the place of Hinoki wood traditionally used in Japan. Natural wood flooring, soft green granite and green glass backsplashes in the kitchen further develop the desired Zen aesthetic. A wall to wall window above the sunken bath/shower creates a connection to the outdoors. Privacy is provided through the use of switchable glass, which goes from opaque to clear with a flick of a switch. We used in-floor heating to eliminate the noise associated with forced-air systems.
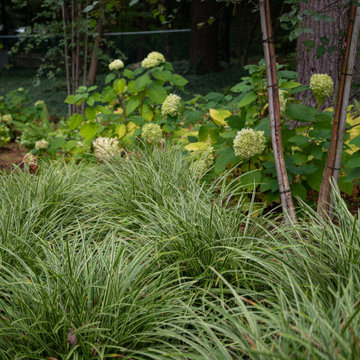
Ispirazione per un giardino etnico esposto a mezz'ombra di medie dimensioni e dietro casa con ghiaia
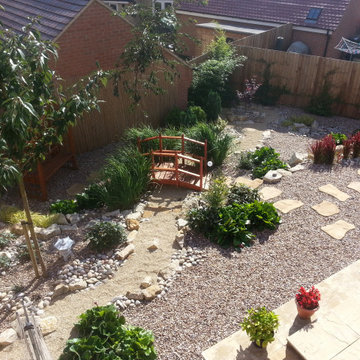
This photo was taken one year after the garden was built with the plants settled in and starting to put on good growth. The client wanted a low maintenance garden based on a Japanese theme. The original garden was a blank canvas as the house had just been built, however there was a considerable slope to the garden and it was quite overlooked. The design was based on a Japanese ‘Karesansui’ or dry landscape garden. To remove the slope the garden was tiered into an upper and lower level using large purbeck rocks. A dry river bed runs diagonally across the garden. Stepping stones allow access to the garden, with a Japanese style wooden humpback bridge crossing the dry river bed. This leads to an arbour in the corner, a place to sit, relax and enjoy views of the garden. Another seating area is located in the top corner of the garden next to a railway sleeper focal point. The planting scheme is low maintenance, being predominantly evergreen and offering all year round interest. Three feature blossoming Cherry trees were planted to further enhance the Japanese feel and prevent the garden from being overlooked. The end result is a calm and serene garden to sit and relax in and enjoy the different views.
188.055 Foto di case e interni etnici
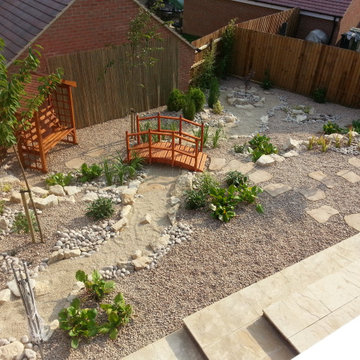
This photo was taken just after completion. The client wanted a low maintenance garden based on a Japanese theme. The original garden was a blank canvas as the house had just been built, however there was a considerable slope to the garden and it was quite overlooked. The design was based on a Japanese ‘Karesansui’ or dry landscape garden. To remove the slope the garden was tiered into an upper and lower level using large purbeck rocks. A dry river bed runs diagonally across the garden. Stepping stones allow access to the garden, with a Japanese style wooden humpback bridge crossing the dry river bed. This leads to an arbour in the corner, a place to sit, relax and enjoy views of the garden. Another seating area is located in the top corner of the garden next to a railway sleeper focal point. The planting scheme is low maintenance, being predominantly evergreen and offering all year round interest. Three feature blossoming Cherry trees were planted to further enhance the Japanese feel and prevent the garden from being overlooked. The end result is a calm and serene garden to sit and relax in and enjoy the different views.
36


















