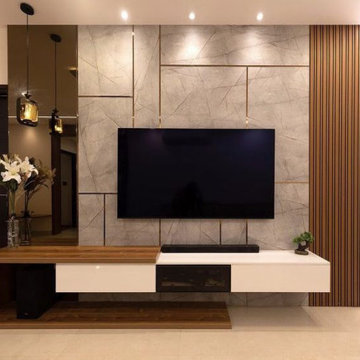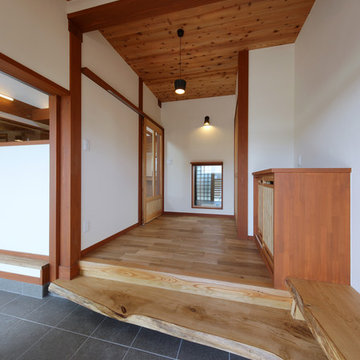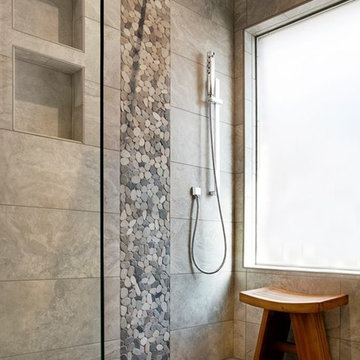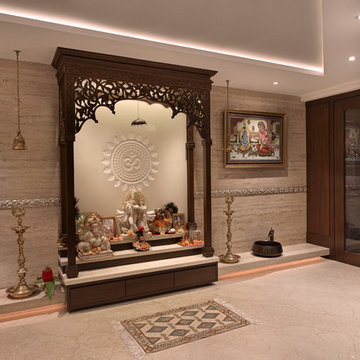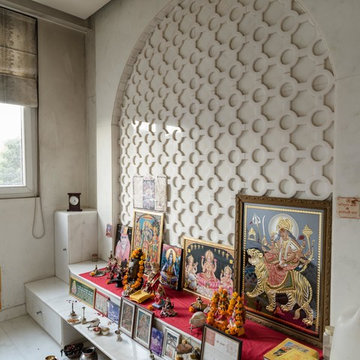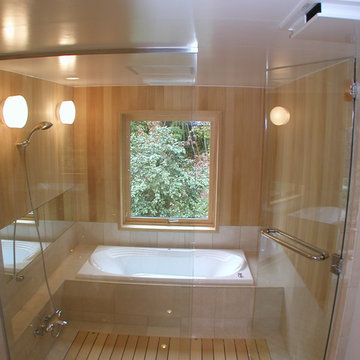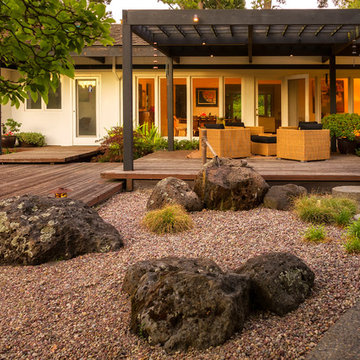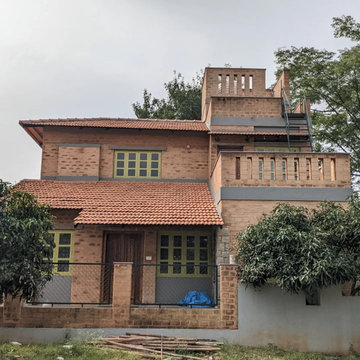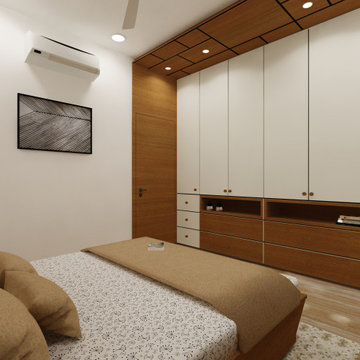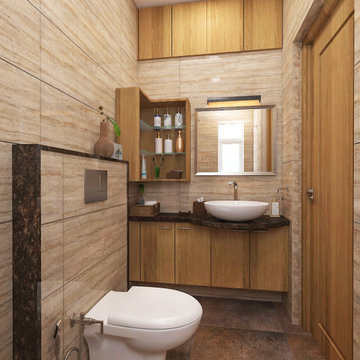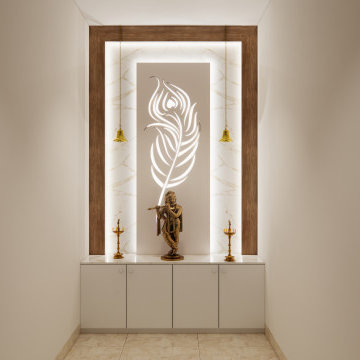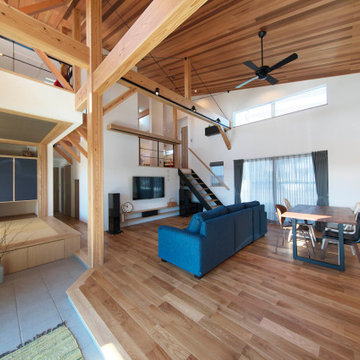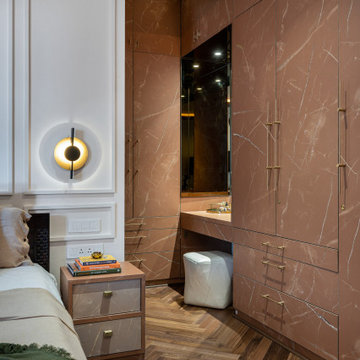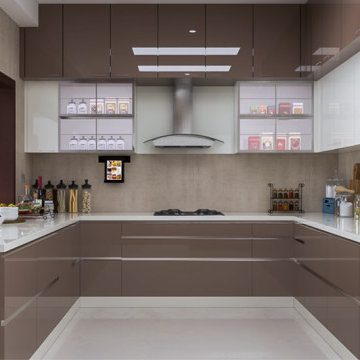52.491 Foto di case e interni etnici
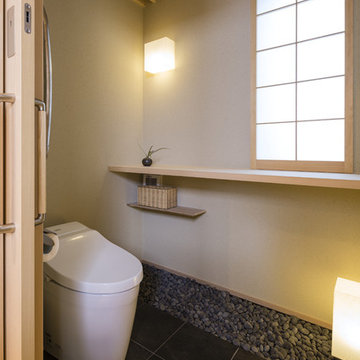
格子や障子を使った和のトイレ。
A Japanese-style toilet with a lattice and shoji.
Ispirazione per un bagno di servizio etnico
Ispirazione per un bagno di servizio etnico
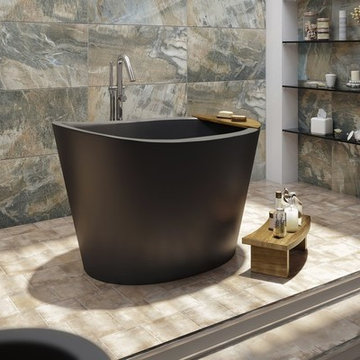
Modern day bathers love the ability to sit and soak in this superb, contemporary interpretation of olden-style Japanese wooden tub, which provides bathers with a perfectly designed, sculpted bath with internal seat and elevated rim for neck and head support, in which they can immerse themselves up to their neck.
Now, the True Ofuro offers bath lovers one more exciting option – the choice of Graphite Black using our award-winning and ground-breaking AquateX™ solid surface composite, around which to create your stunning new bathroom décor.
Ofuro is also available with an optional inline water heater and digital control panel with temperature display, which will reduce water consumption and provide for a prolonged soaking experience at very comfortable temperatures.

NW Architectural Photography - Dale Lang
Foto di una grande stanza da bagno padronale etnica con ante lisce, ante in legno scuro, doccia ad angolo, piastrelle multicolore, piastrelle in gres porcellanato, pavimento in sughero e top in quarzo composito
Foto di una grande stanza da bagno padronale etnica con ante lisce, ante in legno scuro, doccia ad angolo, piastrelle multicolore, piastrelle in gres porcellanato, pavimento in sughero e top in quarzo composito

Embarking on the design journey of Wabi Sabi Refuge, I immersed myself in the profound quest for tranquility and harmony. This project became a testament to the pursuit of a tranquil haven that stirs a deep sense of calm within. Guided by the essence of wabi-sabi, my intention was to curate Wabi Sabi Refuge as a sacred space that nurtures an ethereal atmosphere, summoning a sincere connection with the surrounding world. Deliberate choices of muted hues and minimalist elements foster an environment of uncluttered serenity, encouraging introspection and contemplation. Embracing the innate imperfections and distinctive qualities of the carefully selected materials and objects added an exquisite touch of organic allure, instilling an authentic reverence for the beauty inherent in nature's creations. Wabi Sabi Refuge serves as a sanctuary, an evocative invitation for visitors to embrace the sublime simplicity, find solace in the imperfect, and uncover the profound and tranquil beauty that wabi-sabi unveils.
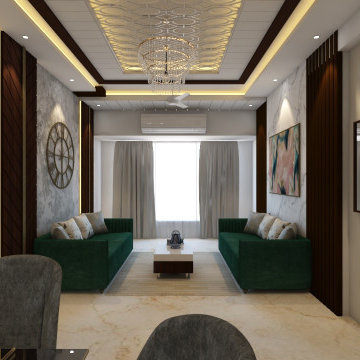
interior designers in mumbai | Residential interior design | inavitmodutech
We breathe new life into your living space, creating spaces that were once only dreams. No job is too big or small!
For more Details-
https://inavitmodutech.com/
call or whatsapp -70459 03473
#Inavitmodutech #modularkitchen #interiordesignindia #interiordesign #interiordsigner

Dark stone, custom cherry cabinetry, misty forest wallpaper, and a luxurious soaker tub mix together to create this spectacular primary bathroom. These returning clients came to us with a vision to transform their builder-grade bathroom into a showpiece, inspired in part by the Japanese garden and forest surrounding their home. Our designer, Anna, incorporated several accessibility-friendly features into the bathroom design; a zero-clearance shower entrance, a tiled shower bench, stylish grab bars, and a wide ledge for transitioning into the soaking tub. Our master cabinet maker and finish carpenters collaborated to create the handmade tapered legs of the cherry cabinets, a custom mirror frame, and new wood trim.
52.491 Foto di case e interni etnici
1


















