6.214 Foto di case e interni etnici
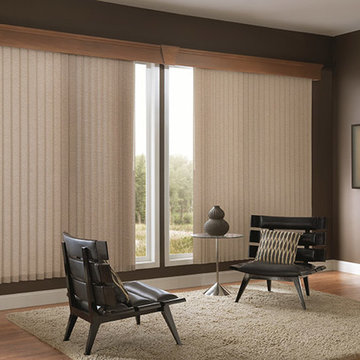
Esempio di un soggiorno etnico di medie dimensioni e chiuso con sala formale, pareti marroni, pavimento in legno massello medio, camino classico e cornice del camino in legno

Esempio di una stanza da bagno padronale etnica di medie dimensioni con ante in legno scuro, vasca giapponese, vasca/doccia, pavimento in legno massello medio, lavabo a bacinella, top in legno, ante lisce e pareti bianche
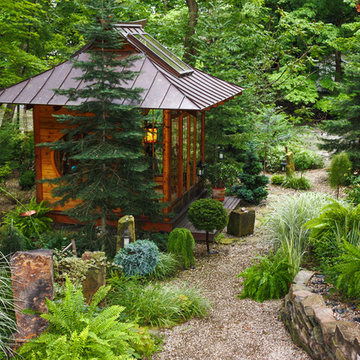
The location and placement of the Japanese Tea House is very specific and was based on mathematical, metaphysical and spiritual principles. This Tea House is an artistic version of an authentic style Tea House. It is meant to be a one of a kind art piece and yet has the functional capability of holding a traditional Tea ceremony.
Photo credits: Dan Drobnick

Ispirazione per una piccola sala da pranzo aperta verso il soggiorno etnica con parquet chiaro e pannellatura
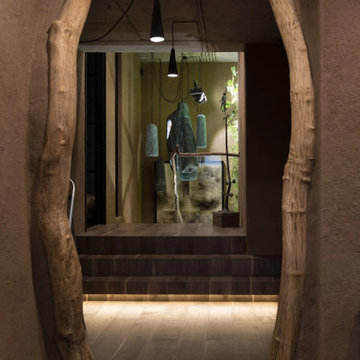
Foto di un ingresso o corridoio etnico di medie dimensioni con pareti beige, parquet chiaro e pavimento marrone

Immagine di un bagno di servizio etnico di medie dimensioni con ante lisce, ante in legno chiaro, WC a due pezzi, piastrelle marroni, piastrelle effetto legno, pareti marroni, pavimento in legno massello medio, lavabo sottopiano, top in quarzo composito, pavimento marrone, top bianco, mobile bagno sospeso e carta da parati

Blending the warmth and natural elements of Scandinavian design with Japanese minimalism.
With true craftsmanship, the wooden doors paired with a bespoke oak handle showcases simple, functional design, contrasting against the bold dark green crittal doors and raw concrete Caesarstone worktop.
The large double larder brings ample storage, essential for keeping the open-plan kitchen elegant and serene.
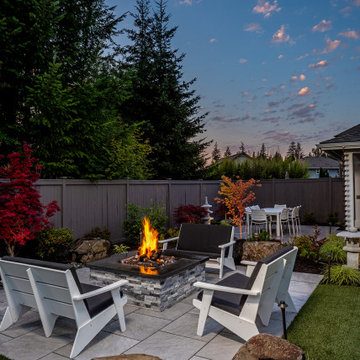
These clients requested a highly functional backyard transformation. We worked with the clients to create several separate spaces in the small area that flowed together and met the family's needs. The stone fire pit continued the porcelain pavers and the custom stone-work from the outdoor kitchen space. Natural elements and night lighting created a restful ambiance.
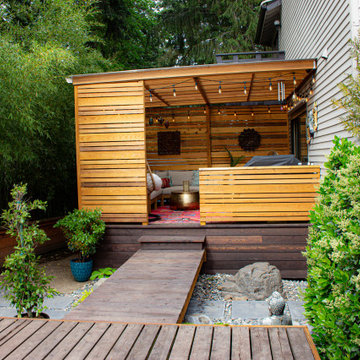
This compact, urban backyard was in desperate need of privacy. We created a series of outdoor rooms, privacy screens, and lush plantings all with an Asian-inspired design sense. Elements include a covered outdoor lounge room, sun decks, rock gardens, shade garden, evergreen plant screens, and raised boardwalk to connect the various outdoor spaces. The finished space feels like a true backyard oasis.

The design of this remodel of a small two-level residence in Noe Valley reflects the owner's passion for Japanese architecture. Having decided to completely gut the interior partitions, we devised a better-arranged floor plan with traditional Japanese features, including a sunken floor pit for dining and a vocabulary of natural wood trim and casework. Vertical grain Douglas Fir takes the place of Hinoki wood traditionally used in Japan. Natural wood flooring, soft green granite and green glass backsplashes in the kitchen further develop the desired Zen aesthetic. A wall to wall window above the sunken bath/shower creates a connection to the outdoors. Privacy is provided through the use of switchable glass, which goes from opaque to clear with a flick of a switch. We used in-floor heating to eliminate the noise associated with forced-air systems.

A traditional Japanese soaking tub made from Hinoki wood was selected as the focal point of the bathroom. It not only adds visual warmth to the space, but it infuses a cedar aroma into the air.
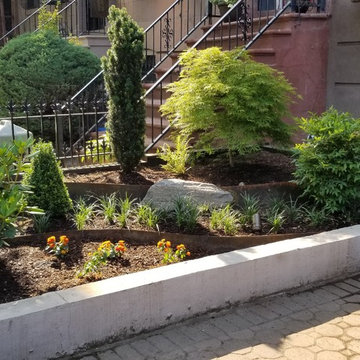
Entrance garden, Bed Stuy neighborhood of Brooklyn. Corten Steel, and Granite boulder custom fabrication
Foto di un piccolo giardino formale etnico esposto a mezz'ombra davanti casa in inverno con un muro di contenimento e pavimentazioni in pietra naturale
Foto di un piccolo giardino formale etnico esposto a mezz'ombra davanti casa in inverno con un muro di contenimento e pavimentazioni in pietra naturale

Thermally treated Ash-clad bedroom wing passes through the living space at architectural stair - Architecture/Interiors: HAUS | Architecture For Modern Lifestyles - Construction Management: WERK | Building Modern - Photography: The Home Aesthetic
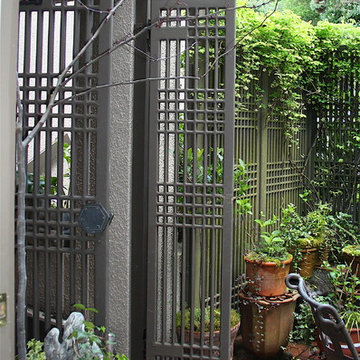
Susan Mackenzie
Foto di un piccolo patio o portico etnico davanti casa con pavimentazioni in mattoni e nessuna copertura
Foto di un piccolo patio o portico etnico davanti casa con pavimentazioni in mattoni e nessuna copertura
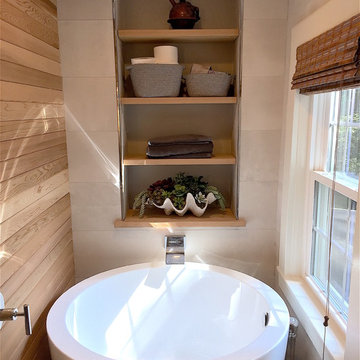
A Japanese soaking tub was used in this new master bath. The tub and the combination of warm toned tile, and natural cedar paneling and shelving helped to create a calming, zen atmosphere. Photo by Mike Cuttitta
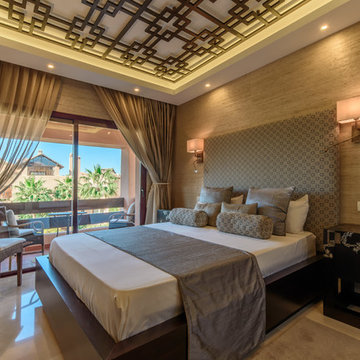
ALADECOR Interior Design Marbella
Ispirazione per una grande camera matrimoniale etnica con pareti beige, pavimento in marmo e pavimento beige
Ispirazione per una grande camera matrimoniale etnica con pareti beige, pavimento in marmo e pavimento beige
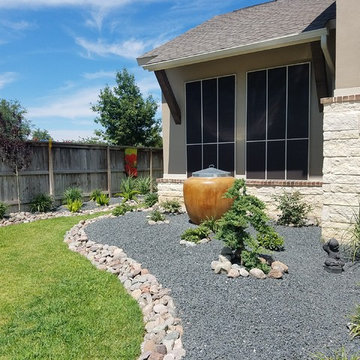
Landscape and Photos done by VHS Landscaping in San Antonio. Oriental themed garden and living space. Shadow rock beds with decorative rock lining. Beds are accompanied by a large array of hearty plants, Buddha/Monk themed installations, with a large Ong collector. See more of our projects on VHSLandscaping.com
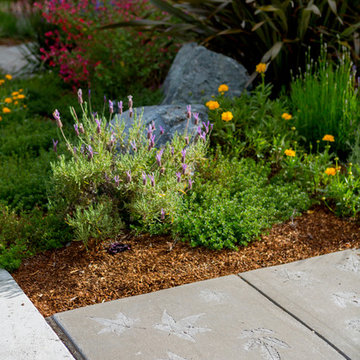
Drought tolerant garden with a Japanese feel.
Ispirazione per un giardino xeriscape etnico esposto in pieno sole di medie dimensioni e davanti casa in primavera con pavimentazioni in pietra naturale
Ispirazione per un giardino xeriscape etnico esposto in pieno sole di medie dimensioni e davanti casa in primavera con pavimentazioni in pietra naturale
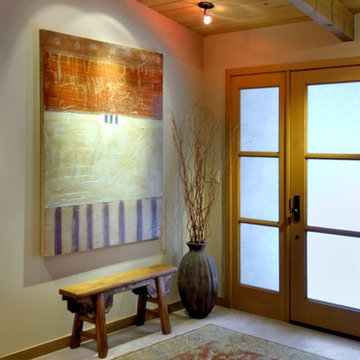
Photography by Mike Jensen
Immagine di una porta d'ingresso etnica di medie dimensioni con una porta singola, pareti bianche, pavimento in gres porcellanato, una porta in vetro e pavimento bianco
Immagine di una porta d'ingresso etnica di medie dimensioni con una porta singola, pareti bianche, pavimento in gres porcellanato, una porta in vetro e pavimento bianco
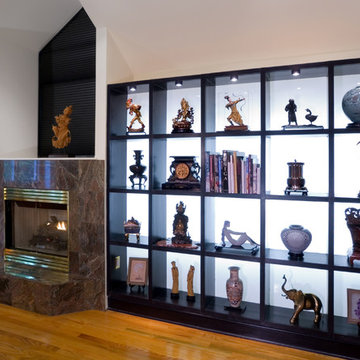
New home. Master bedroom was configured to include a wall with backlit display areas for homeowners large collection of artwork.
Ispirazione per una grande camera matrimoniale etnica con pavimento in legno massello medio, camino classico e cornice del camino in pietra
Ispirazione per una grande camera matrimoniale etnica con pavimento in legno massello medio, camino classico e cornice del camino in pietra
6.214 Foto di case e interni etnici
1

















