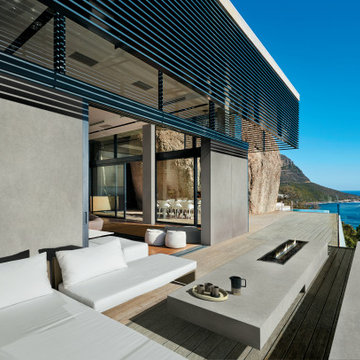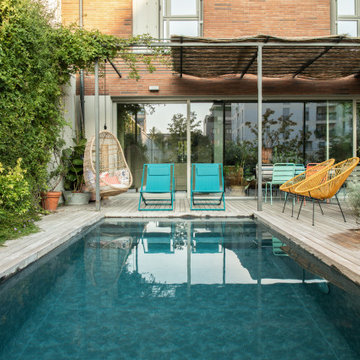Esterni neri - Foto e idee
Filtra anche per:
Budget
Ordina per:Popolari oggi
1 - 20 di 244.029 foto
1 di 2

cucina esterna sul terrazzo ci Cesar Cucine e barbeque a gas di weber
pensilina in vetro e linea led sotto gronda.
Parete rivestita con micro mosaico di Appiani colore grigio.

Esempio di una grande terrazza minimal in cortile e al primo piano con un tetto a sbalzo e parapetto in metallo

Our clients came to us looking for a complete renovation of the rear facade of their Atlanta home and attached deck. Their wish list included a contemporary, functional design that would create spaces for various uses, both for small family gatherings and entertaining larger parties. The result is a stunning, custom outdoor living area with a wealth of options for relaxing and socializing. The upper deck is the central dining and entertaining area and includes a custom cantilevered aluminum pergola, a covered grill and prep area, and gorgeous concrete fire table and floating wooden bench. As you step down to the lower deck you are welcomed by the peaceful sound of cascading water from the custom concrete water feature creating a Zen atmosphere for the entire deck. This feature is a gorgeous focal point from inside the house as well. To define the different outdoor rooms and also provide passive seating opportunities, the steps have built-in recessed lighting so that the space is well-defined in the evening as well as the daytime. The landscaping is modern and low-maintenance and is composed of tight, linear plantings that feature complimentary hues of green and provides privacy from neighboring properties.

Esempio di un grande patio o portico design in cortile con un focolare, pavimentazioni in pietra naturale e nessuna copertura

Peter Murdock
Ispirazione per una terrazza minimal sul tetto e sul tetto con un giardino in vaso e nessuna copertura
Ispirazione per una terrazza minimal sul tetto e sul tetto con un giardino in vaso e nessuna copertura

This small tract home backyard was transformed into a lively breathable garden. A new outdoor living room was created, with silver-grey brazilian slate flooring, and a smooth integral pewter colored concrete wall defining and retaining earth around it. A water feature is the backdrop to this outdoor room extending the flooring material (slate) into the vertical plane covering a wall that houses three playful stainless steel spouts that spill water into a large basin. Koi Fish, Gold fish and water plants bring a new mini ecosystem of life, and provide a focal point and meditational environment. The integral colored concrete wall begins at the main water feature and weaves to the south west corner of the yard where water once again emerges out of a 4” stainless steel channel; reinforcing the notion that this garden backs up against a natural spring. The stainless steel channel also provides children with an opportunity to safely play with water by floating toy boats down the channel. At the north eastern end of the integral colored concrete wall, a warm western red cedar bench extends perpendicular out from the water feature on the outside of the slate patio maximizing seating space in the limited size garden. Natural rusting Cor-ten steel fencing adds a layer of interest throughout the garden softening the 6’ high surrounding fencing and helping to carry the users eye from the ground plane up past the fence lines into the horizon; the cor-ten steel also acts as a ribbon, tie-ing the multiple spaces together in this garden. The plant palette uses grasses and rushes to further establish in the subconscious that a natural water source does exist. Planting was performed outside of the wire fence to connect the new landscape to the existing open space; this was successfully done by using perennials and grasses whose foliage matches that of the native hillside, blurring the boundary line of the garden and aesthetically extending the backyard up into the adjacent open space.
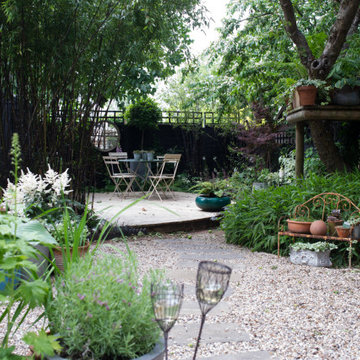
Small shady town garden design that encloses the small space. Unusual artefacts provide highlights and planting is woodland in style. Making use of existing plants, I added shrubs, perennials, bulbs and ferns for year round planting interest.

kiran nama
Esempio di una terrazza etnica sul tetto e sul tetto con una pergola e con illuminazione
Esempio di una terrazza etnica sul tetto e sul tetto con una pergola e con illuminazione
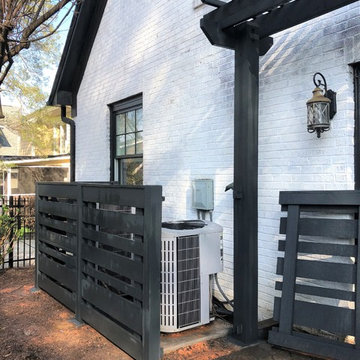
This beautiful, all-cedar privacy fence warmly welcomes visitors and keeps the eyes looking around the yard. The arbor extends over the patio to continue the green-black trim to better frame the white house. The HVAC units have been fenced in with a visual screen that lets airflow through - and the panels are removable for maintenance access. We also replaced the old planter boxes on the front windows.

Genevieve de Manio Photography
Foto di un'ampia terrazza chic sul tetto e sul tetto con nessuna copertura
Foto di un'ampia terrazza chic sul tetto e sul tetto con nessuna copertura
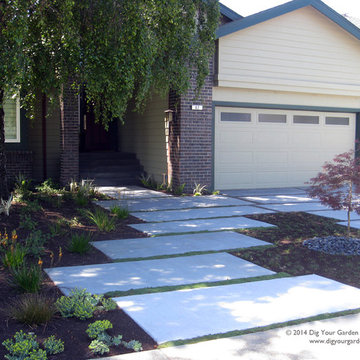
Photos taken just after installation, there are more recent photos in this project. The front areas of this landscape were transformed from a tired, water thirsty lawn into a contemporary setting with dramatic concrete pavers leading to the home's entrance and a new driveway using large concrete slabs with small black pebbles set in resin. Plants for sun and part shade complete this project, just completed in February 2014. The back areas of this transformation are in a separate project: Modern Water-Side Landscape Remodel http://www.houzz.com/projects/456093/Modern-Water-Side-Landscape-Remodel---Lawn-Replaced--Novato--CA
Photos: © Eileen Kelly, Dig Your Garden Landscape Design

Idee per una terrazza minimal sul tetto e sul tetto con nessuna copertura e un giardino in vaso
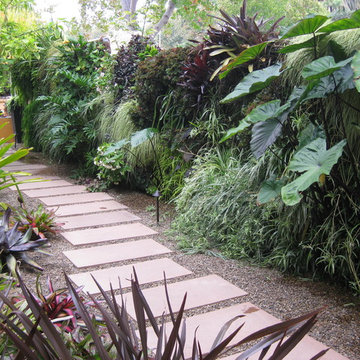
A 4o feet long green wall creates a living colorful mural on a side yard.
Amelia B. Lima
Foto di un giardino design stretto nel cortile laterale con ghiaia
Foto di un giardino design stretto nel cortile laterale con ghiaia
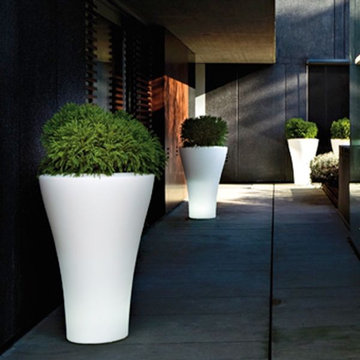
The stylish contemporary design of this planter will fit perfectly in the home or outdoors on the patio.
It is rotational molded of a high quality polyethylene resin that is very weather resistant in all climates and is available in several fade resistant mat finish colors.
This is a commercial grade product that is almost break-proof when knocked. The color finish extends throughout the planter so it will not chip or peel and will not show a different color if scratched.
The inside of the planter has a molded basin for planting that is not removable. It comes without drainage holes but they can be easily drilled. A matching color saucer is also available.
An optional stainless steel mounting plate is also available. The plate attaches to the bottom of the table and can then be screwed to the floor surface. Floor mounting screws are not included.

Garden makeovers by Shirley Bovshow in Los Angeles.This was formerly an abandoned narrow side yard used only to store trash cans. Now it is a favorite garden stroll area for the homeowner. See the complete makeover: http://edenmakersblog.com/?p=893
Photo and design by Shirley Bovshow
Esterni neri - Foto e idee
1





