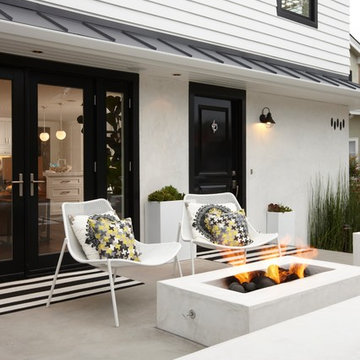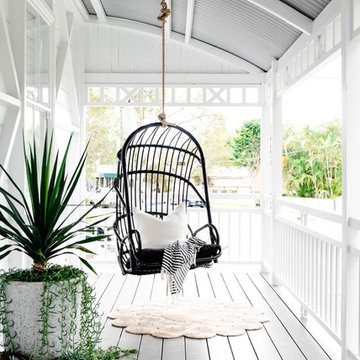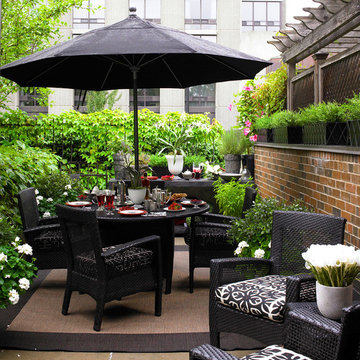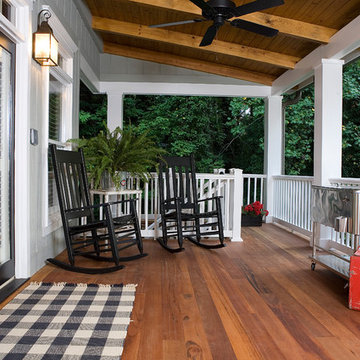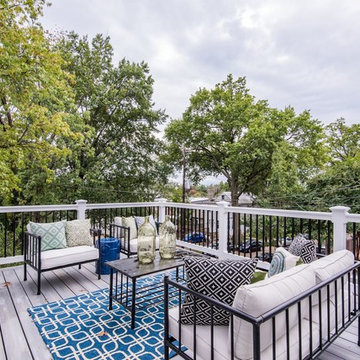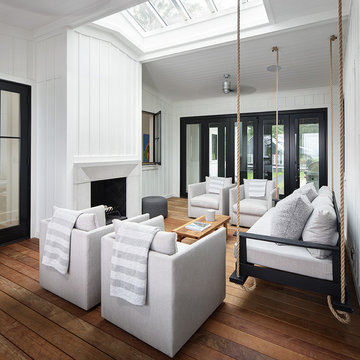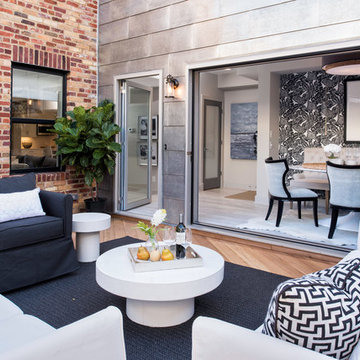Esterni - Foto e idee
Filtra anche per:
Budget
Ordina per:Popolari oggi
1 - 20 di 138 foto
1 di 2
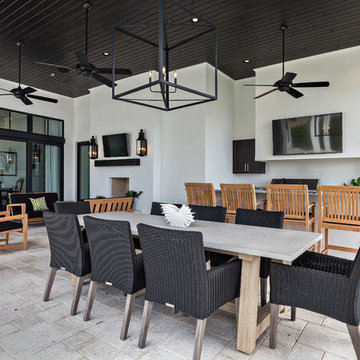
Ron Rosenzweig
Ispirazione per un grande patio o portico minimal dietro casa con pavimentazioni in cemento e un tetto a sbalzo
Ispirazione per un grande patio o portico minimal dietro casa con pavimentazioni in cemento e un tetto a sbalzo
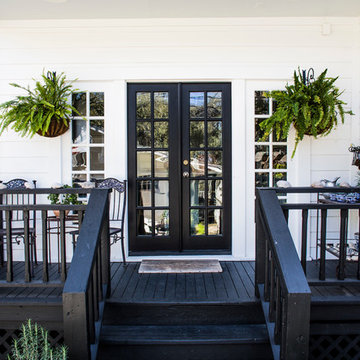
Back Porch
Interior Design: Stephanie Wilson Interiors
Photo credit: Shelly Hoffman
Esempio di un portico chic con pedane e un tetto a sbalzo
Esempio di un portico chic con pedane e un tetto a sbalzo
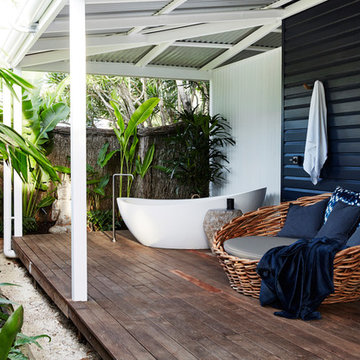
The Barefoot Bay Cottage is the first-holiday house to be designed and built for boutique accommodation business, Barefoot Escapes (www.barefootescapes.com.au). Working with many of The Designory’s favourite brands, it has been designed with an overriding luxe Australian coastal style synonymous with Sydney based team. The newly renovated three bedroom cottage is a north facing home which has been designed to capture the sun and the cooling summer breeze. Inside, the home is light-filled, open plan and imbues instant calm with a luxe palette of coastal and hinterland tones. The contemporary styling includes layering of earthy, tribal and natural textures throughout providing a sense of cohesiveness and instant tranquillity allowing guests to prioritise rest and rejuvenation.
Images captured by Jessie Prince
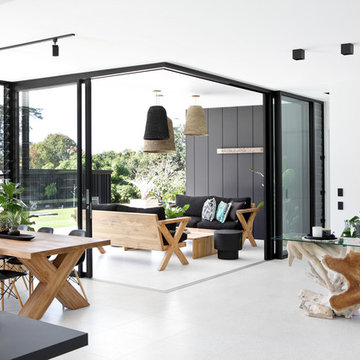
Anastasia Kariorfyllidis
Immagine di un patio o portico minimal dietro casa con piastrelle e un tetto a sbalzo
Immagine di un patio o portico minimal dietro casa con piastrelle e un tetto a sbalzo
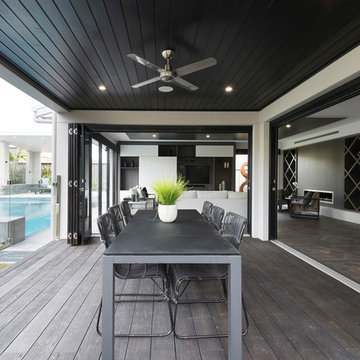
Robert Cameriere +61 414 808 136
Foto di una terrazza minimal dietro casa con un tetto a sbalzo
Foto di una terrazza minimal dietro casa con un tetto a sbalzo
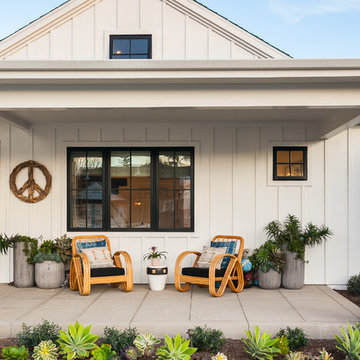
Tim Krueger
Foto di un portico country davanti casa con un giardino in vaso, pavimentazioni in cemento e un tetto a sbalzo
Foto di un portico country davanti casa con un giardino in vaso, pavimentazioni in cemento e un tetto a sbalzo

Stunning contemporary coastal home which saw native emotive plants soften the homes masculine form and help connect it to it's laid back beachside setting. We designed everything externally including the outdoor kitchen, pool & spa.
Architecture by Planned Living Architects
Construction by Powda Constructions
Photography by Derek Swalwell
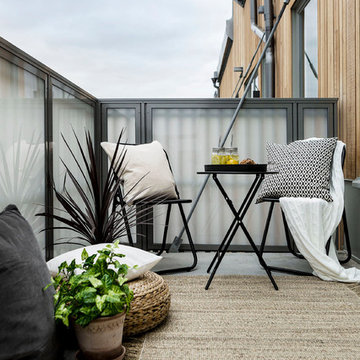
Thomas Nylund
Foto di un balcone nordico con un giardino in vaso, nessuna copertura e parapetto in materiali misti
Foto di un balcone nordico con un giardino in vaso, nessuna copertura e parapetto in materiali misti
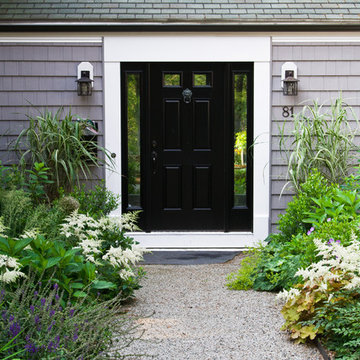
The master plan for this south-facing woodland property celebrates dramatic topography, muscular canopy trees, remnant fieldstone walls, and native stone outcroppings. Sound vegetation management principles guide each phase of installation, and the true character of the woodland is revealed. Stone walls form terraces that traverse native topography, and a meticulously crafted stone staircase provides casual passage to a gently sloping lawn knoll carved from the existing hillside. Lush perennial borders and native plant stands create edges and thresholds, and a crisp palette of traditional and contemporary materials merge––building upon the surrounding topography and site geology.
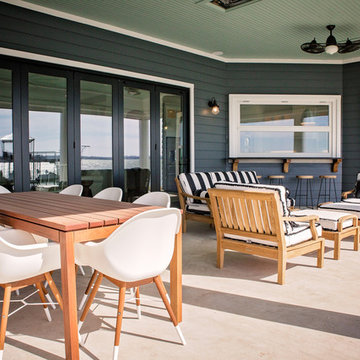
The back patio is an entertainer's dream, with special features that allow guests to enjoy year-round comfort. The ceiling contains recessed heating panels, providing warmth in cool months, while rotating fans cool in hot months. A garage door style window enables pass through of food and drink, opening the space to the kitchen.
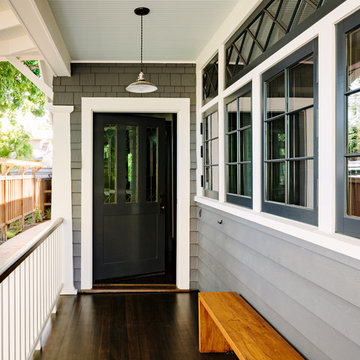
This turn-of-the-century original Sellwood Library was transformed into an amazing Portland home for it's New York transplants. Leaded glass windows, an open porch and custom made bench add to the eclectic mix of original craftsmanship and modern influences.
Lincoln Barbour

Linda McDougald, principal and lead designer of Linda McDougald Design l Postcard from Paris Home, re-designed and renovated her home, which now showcases an innovative mix of contemporary and antique furnishings set against a dramatic linen, white, and gray palette.
The English country home features floors of dark-stained oak, white painted hardwood, and Lagos Azul limestone. Antique lighting marks most every room, each of which is filled with exquisite antiques from France. At the heart of the re-design was an extensive kitchen renovation, now featuring a La Cornue Chateau range, Sub-Zero and Miele appliances, custom cabinetry, and Waterworks tile.
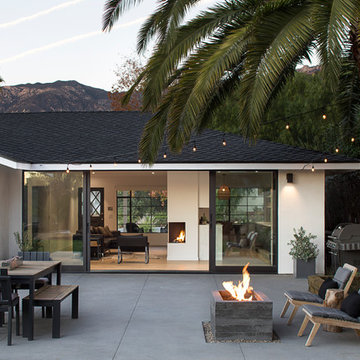
Erin Feinblatt
Esempio di un patio o portico stile marinaro dietro casa con un focolare, lastre di cemento e nessuna copertura
Esempio di un patio o portico stile marinaro dietro casa con un focolare, lastre di cemento e nessuna copertura
Esterni - Foto e idee
1





