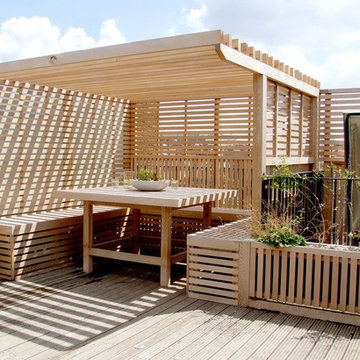Esterni - Foto e idee
Filtra anche per:
Budget
Ordina per:Popolari oggi
101 - 120 di 2.517.079 foto
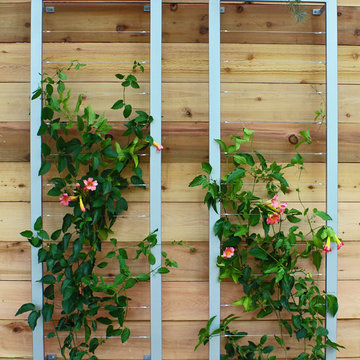
Modern Ina Wall Trellis for vertical garden by TerraTrellis.com.
Foto di un giardino moderno
Foto di un giardino moderno
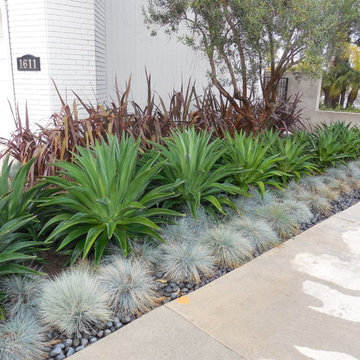
Marc Mason Landscape Services
Esempio di un piccolo giardino xeriscape classico esposto in pieno sole davanti casa in estate
Esempio di un piccolo giardino xeriscape classico esposto in pieno sole davanti casa in estate
Trova il professionista locale adatto per il tuo progetto

West Los Angeles
Foto di un patio o portico contemporaneo dietro casa con pavimentazioni in cemento
Foto di un patio o portico contemporaneo dietro casa con pavimentazioni in cemento
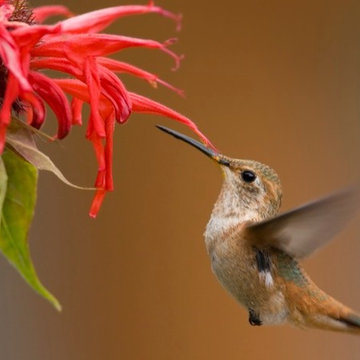
knoll landscape design miami
designer brent knoll
hummingbird nectaring on red flower
Esempio di un giardino tropicale
Esempio di un giardino tropicale

Ispirazione per un giardino classico in ombra dietro casa in estate con un focolare e ghiaia

A custom fireplace is the visual focus of this craftsman style home's living room while the U-shaped kitchen and elegant bedroom showcase gorgeous pendant lights.
Project completed by Wendy Langston's Everything Home interior design firm, which serves Carmel, Zionsville, Fishers, Westfield, Noblesville, and Indianapolis.
For more about Everything Home, click here: https://everythinghomedesigns.com/
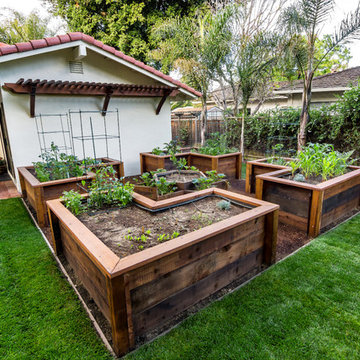
This veggie bed is accessible from every angle and easy on the back - everything grows right in front of you...no bending over required.
Photo Credit: Mark Pinkerton

Russian sage and lady's mantle alternating along a white fence with pink roses
Immagine di un vialetto d'ingresso tradizionale davanti casa e di medie dimensioni in estate con recinzione in legno
Immagine di un vialetto d'ingresso tradizionale davanti casa e di medie dimensioni in estate con recinzione in legno

The local fieldstone blend covering the facade, the roof pitch, roofing materials, and architectural details of the new pool structure matches that of the main house. The rough hewn trusses in the hearth room mimic the structural components of the family room in the main house.
Sliding barn doors at the front & back of the poorhouse allow the structure to be fully opened or closed.
To provide access for cords of firewood to be delivered directly to the pool house, a cart path was cut through the woods from the driveway around the back of the house.

Photographer: Tom Crane
Made of 300, 10-foot steel blades set upright 8 inches apart, the award winning Cor-Ten Cattails Sculptural fence was designed for a home in Berwyn, Pennsylvania as a yard sculpture that also keeps deer out.
Made of COR-TEN, a steel alloy that eliminates the need for painting and maintains a rich, dark rust color without corroding, the fence stanchions were cut with a plasma cutter from sheets of the alloy.
Each blade stands 8 feet above grade, set in concrete 3 feet below, weighs 80-90 pounds and is 5/8 inch thick. The profile of the blades is an irregular trapezoid with no horizontal connections or supports. Only the gate has two horizontal bars, and each leaf weighs 1200 pounds.
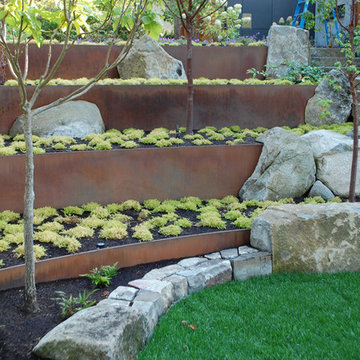
Design By LaPatra Architects, Seattle
Foto di un giardino design con un pendio, una collina o una riva e scale
Foto di un giardino design con un pendio, una collina o una riva e scale
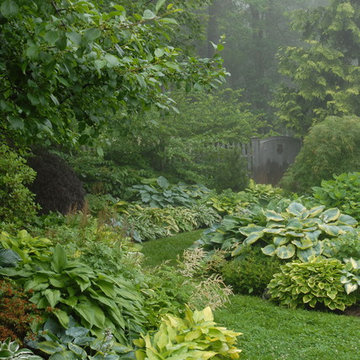
James R. Salomon Photography
Immagine di un giardino classico in ombra dietro casa con un ingresso o sentiero
Immagine di un giardino classico in ombra dietro casa con un ingresso o sentiero
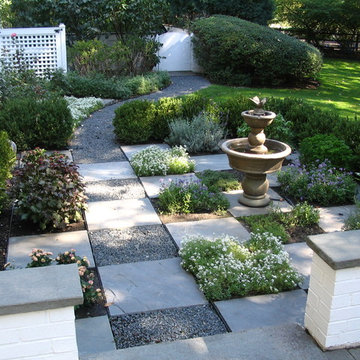
Request Free Quote
Side Yard Landscape Design in Glenview, Illinois features the use of Gray in your landscape with blue stone and crushed blue stone path, water feature, garden plants, and painted brick wall.
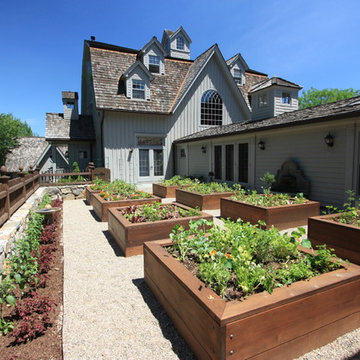
Conte & Conte, LLC landscape architects and designers work with clients located in Connecticut & New York (Greenwich, Belle Haven, Stamford, Darien, New Canaan, Fairfield, Southport, Rowayton, Manhattan, Larchmont, Bedford Hills, Armonk, Massachusetts) House designed by James Schettino Architects; Boxed Vegetable Gardens, thanks to Fairfield House & Garden Co. for building these!
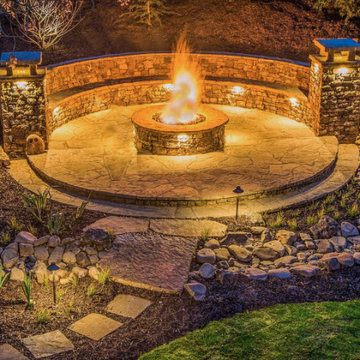
Let’s transform your backyard into a cozy retreat with stunning Back Yard Fire Pit Designs.
https://outdoormakeover.net/service/fire-pit/

Foto di una grande piscina country personalizzata dietro casa con pavimentazioni in pietra naturale
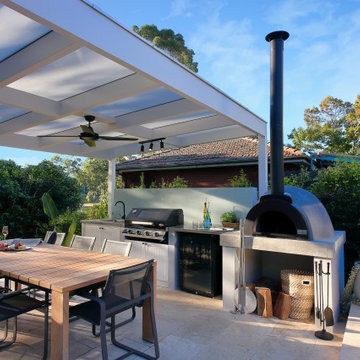
Custom-made outdoor kitchen, incorporating BBQ, fridge, Pizza oven, sink and storage space.
Pergola creating a light filled covered dining space
Travertine paving complimenting the contemporary colour palette
Esterni - Foto e idee

Esempio di una terrazza tradizionale di medie dimensioni e dietro casa con un tetto a sbalzo
6





