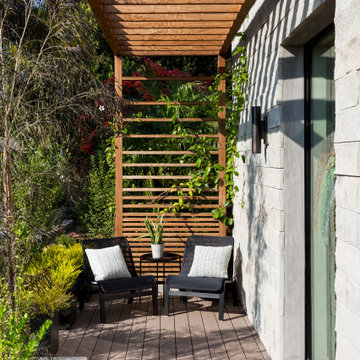Esterni di medie dimensioni - Foto e idee
Filtra anche per:
Budget
Ordina per:Popolari oggi
1 - 20 di 277.527 foto

The new front walk of Tierra y Fuego terra-cotta with inset Arto ceramic tiles winds through fragrant drifts of Lavender, Cistus 'Little Miss Sunshine', and Arctotis 'Pink Sugar'. A pair of 'Guardsman' Phormium stand sentry at the front porch. Photo © Jude Parkinson-Morgan.
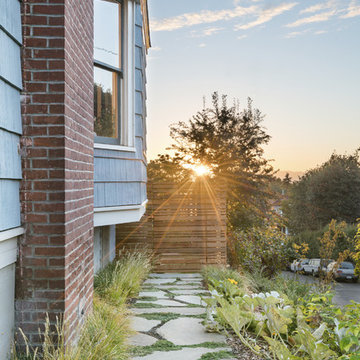
Landscape contracting by Avid Landscape.
Carpentry by Contemporary Homestead.
Photograph by Meghan Montgomery.
Idee per un orto in giardino tradizionale esposto in pieno sole di medie dimensioni e nel cortile laterale in autunno con pavimentazioni in pietra naturale
Idee per un orto in giardino tradizionale esposto in pieno sole di medie dimensioni e nel cortile laterale in autunno con pavimentazioni in pietra naturale
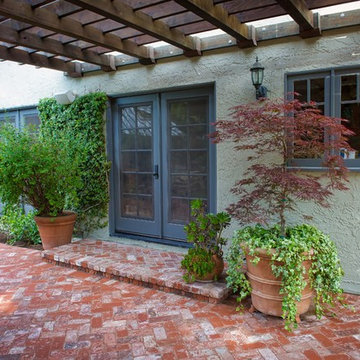
Photography by Brent Bear
Ispirazione per un patio o portico chic di medie dimensioni e dietro casa con un giardino in vaso, pavimentazioni in mattoni e una pergola
Ispirazione per un patio o portico chic di medie dimensioni e dietro casa con un giardino in vaso, pavimentazioni in mattoni e una pergola
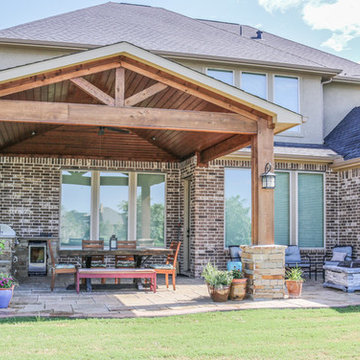
This addition redesigned the feel of this backyard! The Covered Patio boasts beautiful stackstone column bases and cedar structure with tongue and groove ceiling. Enhancing this outdoor living and dining space, stamped concrete with curve appeal adds variation from the traditional concrete slab.
The Outdoor Kitchen is nestled nicely underneath the patio cover leaving plenty of space for outdoor entertainment. The grill and granite countertops make preparing a meal easy to do while enjoying the gorgeous lake view!
The gable roof with high ceiling creates lovely appeal for this outdoor structure.
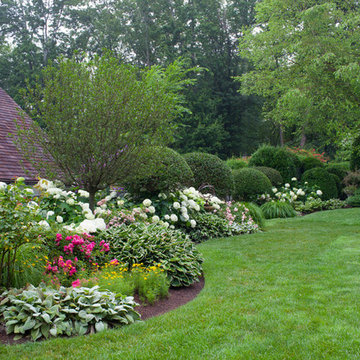
Immagine di un giardino classico esposto a mezz'ombra di medie dimensioni e dietro casa
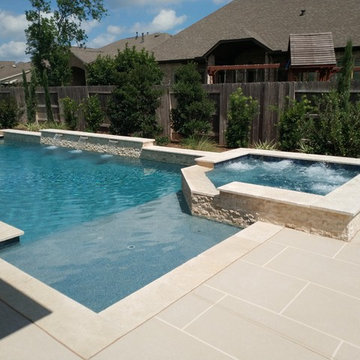
Immagine di una piscina monocorsia classica rettangolare di medie dimensioni e dietro casa con una vasca idromassaggio e pavimentazioni in cemento
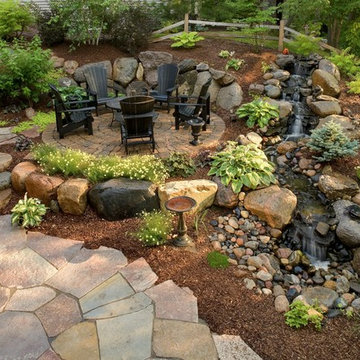
Firepit patio with pondless waterfall.
Idee per un giardino classico di medie dimensioni e dietro casa con un focolare e pavimentazioni in pietra naturale
Idee per un giardino classico di medie dimensioni e dietro casa con un focolare e pavimentazioni in pietra naturale

Pool oasis in Atlanta with large deck. The pool finish is Pebble Sheen by Pebble Tec, the dimensions are 8' wide x 50' long. The deck is Dasso XTR bamboo decking.
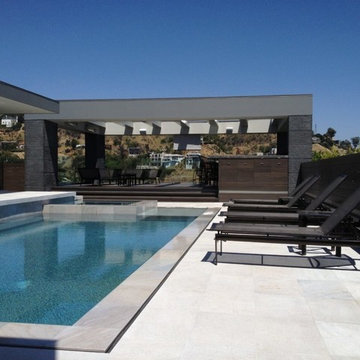
Esempio di una piscina monocorsia minimalista rettangolare di medie dimensioni e dietro casa con una vasca idromassaggio e lastre di cemento

This project feaures a 18’0” x 35’0”, 4’0” to 5’0” deep swimming pool and a 7’0” x 9’0” hot tub. Both the pool and hot tub feature color-changing LED lights. The pool also features a set of full-end steps. Both the pool and hot tub coping are Valders Wisconsin Limestone. Both the pool and the hot tub are outfitted with automatic pool safety covers with custom stone lid systems. The pool and hot tub finish is Wet Edge Primera Stone Midnight Breeze.. The pool deck is mortar set Valders Wisconsin Limestone, and the pool deck retaining wall is a stone veneer with Valders Wisconsin coping. The masonry planters are also veneered in stone with Valders Wisconsin Limestone caps. Photos by e3 Photography.This project feaures a 18’0” x 35’0”, 4’0” to 5’0” deep swimming pool and a 7’0” x 9’0” hot tub. Both the pool and hot tub feature color-changing LED lights. The pool also features a set of full-end steps. Both the pool and hot tub coping are Valders Wisconsin Limestone. Both the pool and the hot tub are outfitted with automatic pool safety covers with custom stone lid systems. The pool and hot tub finish is Wet Edge Primera Stone. The pool deck is mortar set Valders Wisconsin Limestone, and the pool deck retaining wall is a stone veneer with Valders Wisconsin coping. The masonry planters are also veneered in stone with Valders Wisconsin Limestone caps. Photos by e3 Photography.

A new pool house structure for a young family, featuring a space for family gatherings and entertaining. The highlight of the structure is the featured 2 sliding glass walls, which opens the structure directly to the adjacent pool deck. The space also features a fireplace, indoor kitchen, and bar seating with additional flip-up windows.
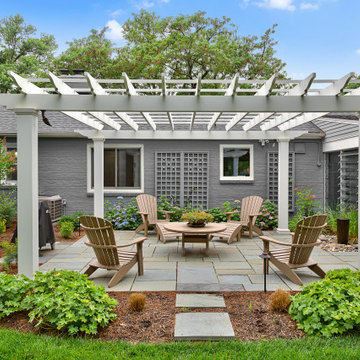
Foto di un patio o portico classico di medie dimensioni e dietro casa con pavimentazioni in cemento e un gazebo o capanno

Ispirazione per un patio o portico country di medie dimensioni e dietro casa con pavimentazioni in mattoni e un gazebo o capanno

This modern home, near Cedar Lake, built in 1900, was originally a corner store. A massive conversion transformed the home into a spacious, multi-level residence in the 1990’s.
However, the home’s lot was unusually steep and overgrown with vegetation. In addition, there were concerns about soil erosion and water intrusion to the house. The homeowners wanted to resolve these issues and create a much more useable outdoor area for family and pets.
Castle, in conjunction with Field Outdoor Spaces, designed and built a large deck area in the back yard of the home, which includes a detached screen porch and a bar & grill area under a cedar pergola.
The previous, small deck was demolished and the sliding door replaced with a window. A new glass sliding door was inserted along a perpendicular wall to connect the home’s interior kitchen to the backyard oasis.
The screen house doors are made from six custom screen panels, attached to a top mount, soft-close track. Inside the screen porch, a patio heater allows the family to enjoy this space much of the year.
Concrete was the material chosen for the outdoor countertops, to ensure it lasts several years in Minnesota’s always-changing climate.
Trex decking was used throughout, along with red cedar porch, pergola and privacy lattice detailing.
The front entry of the home was also updated to include a large, open porch with access to the newly landscaped yard. Cable railings from Loftus Iron add to the contemporary style of the home, including a gate feature at the top of the front steps to contain the family pets when they’re let out into the yard.
Tour this project in person, September 28 – 29, during the 2019 Castle Home Tour!

Esempio di un patio o portico design di medie dimensioni e dietro casa con un focolare, nessuna copertura e pavimentazioni in cemento
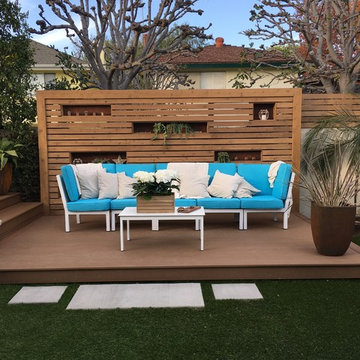
Sara Bendrick
Immagine di un giardino minimalista esposto in pieno sole di medie dimensioni e dietro casa
Immagine di un giardino minimalista esposto in pieno sole di medie dimensioni e dietro casa
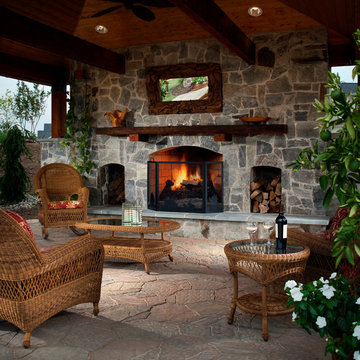
Immagine di un patio o portico classico di medie dimensioni e dietro casa con un focolare, cemento stampato e nessuna copertura
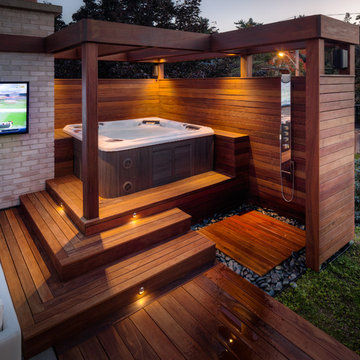
Foto di un patio o portico contemporaneo di medie dimensioni e dietro casa con pedane e una pergola
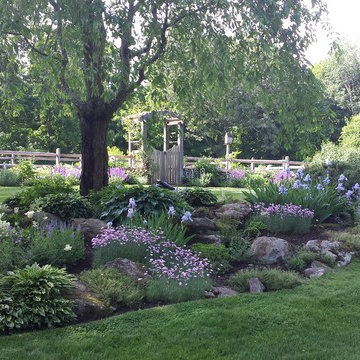
Ispirazione per un giardino tradizionale esposto a mezz'ombra di medie dimensioni e dietro casa
Esterni di medie dimensioni - Foto e idee
1





