Stanze da Bagno eclettiche con consolle stile comò - Foto e idee per arredare
Filtra anche per:
Budget
Ordina per:Popolari oggi
1 - 20 di 1.453 foto
1 di 3

This transformation started with a builder grade bathroom and was expanded into a sauna wet room. With cedar walls and ceiling and a custom cedar bench, the sauna heats the space for a relaxing dry heat experience. The goal of this space was to create a sauna in the secondary bathroom and be as efficient as possible with the space. This bathroom transformed from a standard secondary bathroom to a ergonomic spa without impacting the functionality of the bedroom.
This project was super fun, we were working inside of a guest bedroom, to create a functional, yet expansive bathroom. We started with a standard bathroom layout and by building out into the large guest bedroom that was used as an office, we were able to create enough square footage in the bathroom without detracting from the bedroom aesthetics or function. We worked with the client on her specific requests and put all of the materials into a 3D design to visualize the new space.
Houzz Write Up: https://www.houzz.com/magazine/bathroom-of-the-week-stylish-spa-retreat-with-a-real-sauna-stsetivw-vs~168139419
The layout of the bathroom needed to change to incorporate the larger wet room/sauna. By expanding the room slightly it gave us the needed space to relocate the toilet, the vanity and the entrance to the bathroom allowing for the wet room to have the full length of the new space.
This bathroom includes a cedar sauna room that is incorporated inside of the shower, the custom cedar bench follows the curvature of the room's new layout and a window was added to allow the natural sunlight to come in from the bedroom. The aromatic properties of the cedar are delightful whether it's being used with the dry sauna heat and also when the shower is steaming the space. In the shower are matching porcelain, marble-look tiles, with architectural texture on the shower walls contrasting with the warm, smooth cedar boards. Also, by increasing the depth of the toilet wall, we were able to create useful towel storage without detracting from the room significantly.
This entire project and client was a joy to work with.

This was such a fun bathroom and client. Zia Tile is incredible
Foto di una stanza da bagno padronale eclettica di medie dimensioni con consolle stile comò, ante in legno scuro, piastrelle verdi, pareti bianche, pavimento in gres porcellanato, lavabo a bacinella, top in quarzite, pavimento grigio, top bianco e vasca ad angolo
Foto di una stanza da bagno padronale eclettica di medie dimensioni con consolle stile comò, ante in legno scuro, piastrelle verdi, pareti bianche, pavimento in gres porcellanato, lavabo a bacinella, top in quarzite, pavimento grigio, top bianco e vasca ad angolo

Foto di una grande stanza da bagno padronale bohémian con consolle stile comò, ante rosse, vasca freestanding, doccia a filo pavimento, piastrelle bianche, piastrelle in ceramica, pareti verdi, pavimento in marmo, lavabo sottopiano, top in quarzo composito, pavimento verde, porta doccia a battente e top bianco
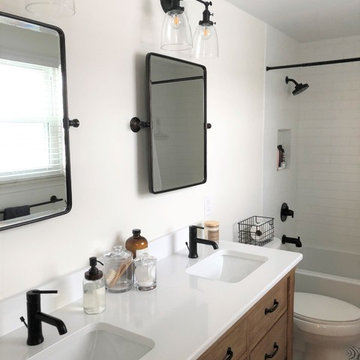
Foto di una piccola stanza da bagno padronale boho chic con consolle stile comò, ante in legno scuro, vasca ad alcova, vasca/doccia, WC a due pezzi, piastrelle bianche, piastrelle diamantate, pareti bianche, pavimento in cementine, lavabo sottopiano, top in quarzo composito, pavimento multicolore, doccia con tenda e top bianco

Immagine di una stanza da bagno con doccia eclettica di medie dimensioni con consolle stile comò, ante nere, doccia alcova, WC sospeso, piastrelle bianche, piastrelle in ceramica, pareti bianche, pavimento in cementine, lavabo sottopiano, top in quarzo composito, pavimento blu, porta doccia a battente e top bianco

Immagine di una piccola stanza da bagno per bambini boho chic con consolle stile comò, ante bianche, vasca ad alcova, vasca/doccia, WC monopezzo, piastrelle bianche, piastrelle in ceramica, pavimento in gres porcellanato, lavabo sottopiano, top in marmo, pavimento grigio, doccia con tenda, top bianco, un lavabo e mobile bagno freestanding
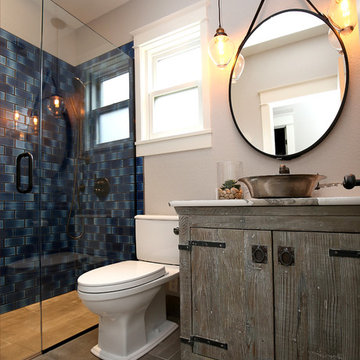
The vanity was the inspiration for this entire space. The homeowners immediately fell in love with the rustic wood and exposed hinges on this fantastic piece by Native Trails. The blue undertones in the weathered wood grain led to the blue theme in the tile as well. A concrete style porcelain tile compliments the industrial look without competing with the shower tile or the vanity.
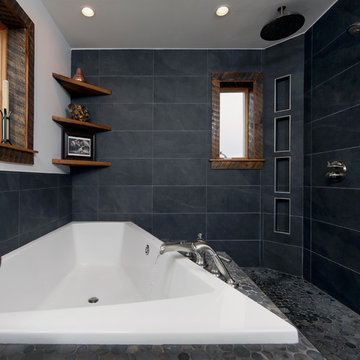
This dark and eclectic master bath combines reclaimed wood, large format tile, and mixed round tile with an asymmetrical tub to create a hideaway that you can immerse yourself in. Combined rainfall and hand shower with recessed shower niches provide many showering options, while the wet area is open to the large tub with additional hand shower and waterfall spout. A stunning eclectic light fixture provides whimsy and an air of the world traveler to the space.
jay@onsitestudios.com
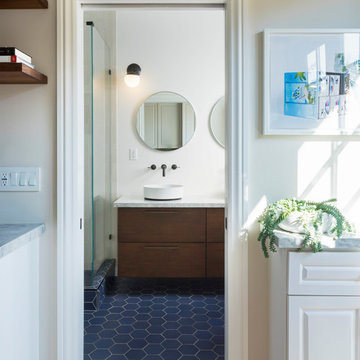
Foto di una stanza da bagno eclettica di medie dimensioni con consolle stile comò, ante in legno scuro, doccia ad angolo, WC a due pezzi, piastrelle beige, piastrelle in ceramica, pareti bianche, pavimento con piastrelle in ceramica, lavabo a bacinella, top in quarzo composito, pavimento blu, porta doccia a battente e top grigio

This master bath was reconfigured by opening up the wall between the former tub/shower, and a dry vanity. A new transom window added in much-needed natural light. The floors have radiant heat, with carrara marble hexagon tile. The vanity is semi-custom white oak, with a carrara top. Polished nickel fixtures finish the clean look.
Photo: Robert Radifera
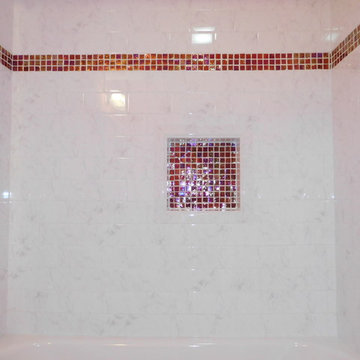
- brick pattern ceramic installation
- color combination
- new tub
-painting
Ispirazione per una stanza da bagno con doccia boho chic di medie dimensioni con consolle stile comò, ante in legno scuro, vasca ad alcova, vasca/doccia, WC a due pezzi, pareti rosa, pavimento con piastrelle in ceramica e lavabo integrato
Ispirazione per una stanza da bagno con doccia boho chic di medie dimensioni con consolle stile comò, ante in legno scuro, vasca ad alcova, vasca/doccia, WC a due pezzi, pareti rosa, pavimento con piastrelle in ceramica e lavabo integrato
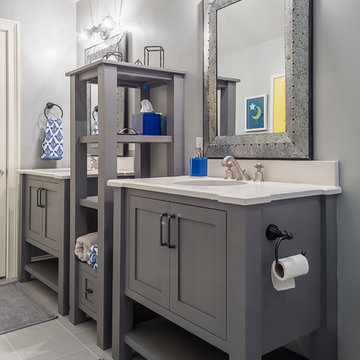
Rolfe Hokanson
Immagine di una stanza da bagno per bambini boho chic di medie dimensioni con consolle stile comò, ante grigie, doccia alcova, WC a due pezzi, piastrelle grigie, piastrelle in gres porcellanato, pareti grigie, pavimento in gres porcellanato, lavabo sottopiano e top in quarzo composito
Immagine di una stanza da bagno per bambini boho chic di medie dimensioni con consolle stile comò, ante grigie, doccia alcova, WC a due pezzi, piastrelle grigie, piastrelle in gres porcellanato, pareti grigie, pavimento in gres porcellanato, lavabo sottopiano e top in quarzo composito
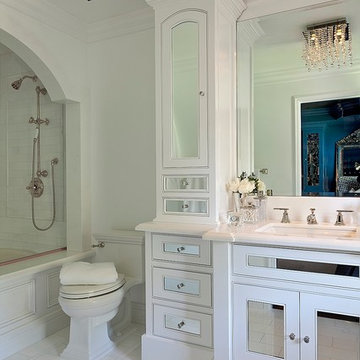
Foto di una stanza da bagno padronale boho chic con lavabo sottopiano, consolle stile comò, ante bianche, top in quarzo composito, vasca ad alcova, vasca/doccia, WC monopezzo, piastrelle bianche, piastrelle diamantate, pareti bianche e pavimento in marmo
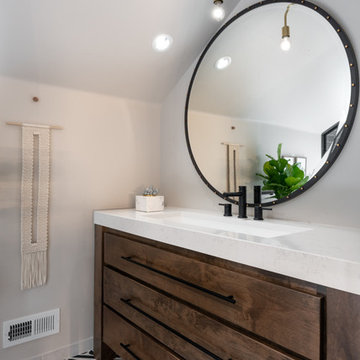
A modern farmhouse bath remodel featuring a custom cabinet and a black and white tile motif.
Ispirazione per una piccola stanza da bagno boho chic con consolle stile comò, ante marroni, piastrelle nere, piastrelle in gres porcellanato, pareti grigie, pavimento in gres porcellanato, lavabo rettangolare, top in quarzo composito, pavimento multicolore, porta doccia a battente e top bianco
Ispirazione per una piccola stanza da bagno boho chic con consolle stile comò, ante marroni, piastrelle nere, piastrelle in gres porcellanato, pareti grigie, pavimento in gres porcellanato, lavabo rettangolare, top in quarzo composito, pavimento multicolore, porta doccia a battente e top bianco
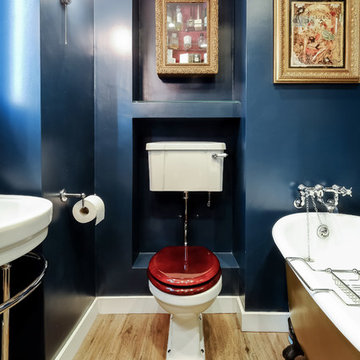
Paul Demuth
Ispirazione per una piccola stanza da bagno per bambini boho chic con consolle stile comò, ante in legno scuro, vasca con piedi a zampa di leone, WC a due pezzi, pareti blu, parquet chiaro e lavabo a colonna
Ispirazione per una piccola stanza da bagno per bambini boho chic con consolle stile comò, ante in legno scuro, vasca con piedi a zampa di leone, WC a due pezzi, pareti blu, parquet chiaro e lavabo a colonna
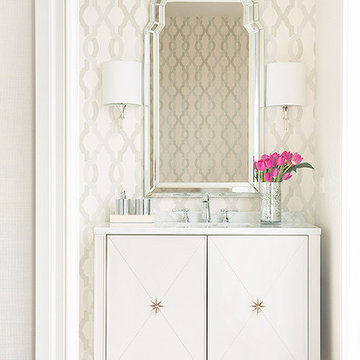
Photography by Jeff Roffman
Ispirazione per una stanza da bagno con doccia bohémian di medie dimensioni con lavabo sottopiano, consolle stile comò, ante bianche, top in marmo, pareti bianche, pavimento in marmo, piastrelle bianche e piastrelle in pietra
Ispirazione per una stanza da bagno con doccia bohémian di medie dimensioni con lavabo sottopiano, consolle stile comò, ante bianche, top in marmo, pareti bianche, pavimento in marmo, piastrelle bianche e piastrelle in pietra

Primary bathroom renovation. Navy, gray, and black are balanced by crisp whites and light wood tones. Eclectic mix of geometric shapes and organic patterns. Featuring 3D porcelain tile from Italy, hand-carved geometric tribal pattern in vanity's cabinet doors, hand-finished industrial-style navy/charcoal 24x24" wall tiles, and oversized 24x48" porcelain HD printed marble patterned wall tiles. Flooring in waterproof LVP, continued from bedroom into bathroom and closet. Brushed gold faucets and shower fixtures. Authentic, hand-pierced Moroccan globe light over tub for beautiful shadows for relaxing and romantic soaks in the tub. Vanity pendant lights with handmade glass, hand-finished gold and silver tones layers organic design over geometric tile backdrop. Open, glass panel all-tile shower with 48x48" window (glass frosted after photos were taken). Shower pan tile pattern matches 3D tile pattern. Arched medicine cabinet from West Elm. Separate toilet room with sound dampening built-in wall treatment for enhanced privacy. Frosted glass doors throughout. Vent fan with integrated heat option. Tall storage cabinet for additional space to store body care products and other bathroom essentials. Original bathroom plumbed for two sinks, but current homeowner has only one user for this bathroom, so we capped one side, which can easily be reopened in future if homeowner wants to return to a double-sink setup.
Expanded closet size and completely redesigned closet built-in storage. Please see separate album of closet photos for more photos and details on this.
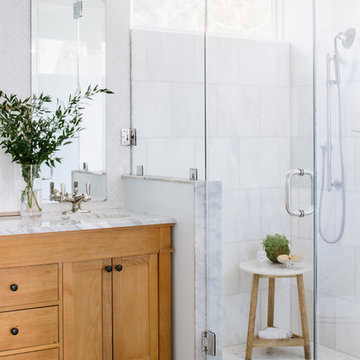
This master bath was reconfigured by opening up the wall between the former tub/shower, and a dry vanity. A new transom window added in much-needed natural light. The floors have radiant heat, with carrara marble hexagon tile. The vanity is semi-custom white oak, with a carrara top. Polished nickel fixtures finish the clean look.
Photo: Robert Radifera
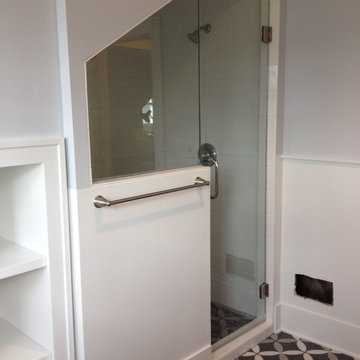
Large shower within the alcove. Glass half-wall and hinged door.
Immagine di una stanza da bagno padronale eclettica di medie dimensioni con consolle stile comò, ante in legno bruno, doccia alcova, WC monopezzo, pistrelle in bianco e nero, piastrelle in ceramica, pareti multicolore, pavimento con piastrelle in ceramica, lavabo da incasso, top in legno, pavimento grigio e porta doccia a battente
Immagine di una stanza da bagno padronale eclettica di medie dimensioni con consolle stile comò, ante in legno bruno, doccia alcova, WC monopezzo, pistrelle in bianco e nero, piastrelle in ceramica, pareti multicolore, pavimento con piastrelle in ceramica, lavabo da incasso, top in legno, pavimento grigio e porta doccia a battente
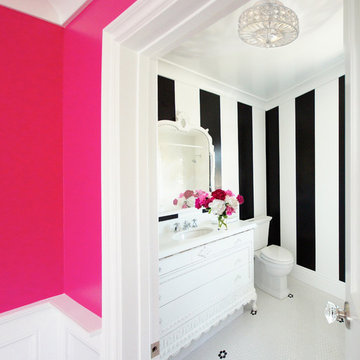
Idee per una stanza da bagno con doccia eclettica di medie dimensioni con consolle stile comò, ante bianche, WC monopezzo, pareti nere, lavabo integrato, pavimento con piastrelle in ceramica, pavimento bianco e top bianco
Stanze da Bagno eclettiche con consolle stile comò - Foto e idee per arredare
1