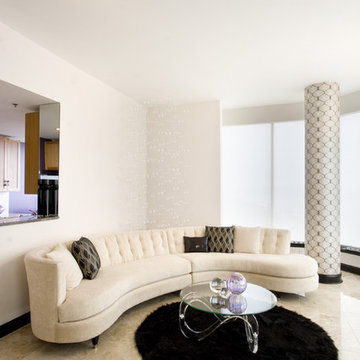Soggiorni eclettici grandi - Foto e idee per arredare
Filtra anche per:
Budget
Ordina per:Popolari oggi
1 - 20 di 7.133 foto
1 di 3
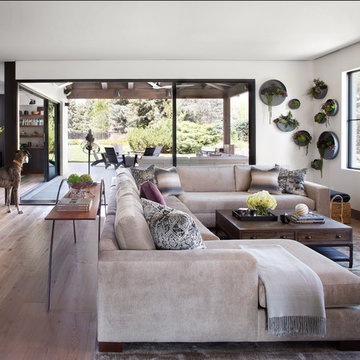
The living room takes up about half of the open space on the main floor of this home. A large sectional gives this space the separation it needs to keep from blending into the kitchen.
Emily Minton Redfield

Foto di un grande soggiorno eclettico chiuso con nessun camino, pareti multicolore, pavimento in legno massello medio, TV autoportante, pavimento marrone e carta da parati

Unique living room that combines modern and minimal approach with eclectic elements that bring character and natural warmth to the space. With its architectural rigor, the space features zellige tile fireplace, soft limewash plaster walls, and luxurious wool area rug to combine raw with refined, old with new, and timeless with a touch of spontaneity.
The space features painting by Milly Ristvedt, a chair by De La Espada upholstered in lush forest green velvet and an iconic iron floor lamp by Room Studio, all mixed with a carefully curated array of antique pieces and natural materials.
Our goal was to create an environment that would reflect the client's infinite affection for contemporary art while still being in tune with the Portuguese cultural heritage and the natural landscape the house is set in.

Esempio di un grande soggiorno bohémian aperto con pareti beige, pavimento in laminato, parete attrezzata, pavimento marrone e travi a vista

Custom built-in entertainment center consisting of three base cabinets with soft-close doors, adjustable shelves, and custom-made ducting to re-route the HVAC air flow from a floor vent out through the toe kick panel; side and overhead book/display cases, extendable TV wall bracket, and in-wall wiring for electrical and HDMI connections. The last photo shows the space before the installation.

Eclectic & Transitional Home, Family Room, Photography by Susie Brenner
Immagine di un grande soggiorno eclettico aperto con pareti grigie, pavimento in legno massello medio, camino classico, cornice del camino in pietra, TV a parete e pavimento marrone
Immagine di un grande soggiorno eclettico aperto con pareti grigie, pavimento in legno massello medio, camino classico, cornice del camino in pietra, TV a parete e pavimento marrone
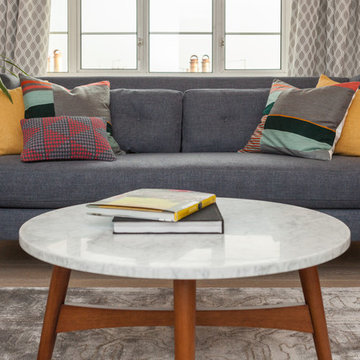
Mid Century Modern sofa and coffee table.
Idee per un grande soggiorno eclettico chiuso con sala formale, pareti grigie, parquet chiaro, camino classico, cornice del camino in pietra, parete attrezzata e pavimento marrone
Idee per un grande soggiorno eclettico chiuso con sala formale, pareti grigie, parquet chiaro, camino classico, cornice del camino in pietra, parete attrezzata e pavimento marrone

Foto di un grande soggiorno bohémian aperto con pareti marroni, pavimento in ardesia, camino lineare Ribbon, cornice del camino in pietra, nessuna TV e pavimento grigio
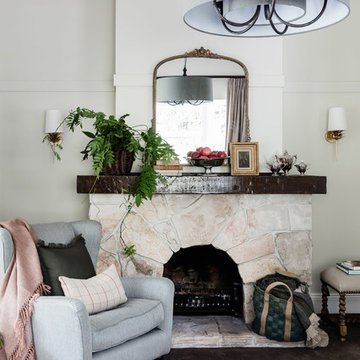
Maree Homer
Esempio di un grande soggiorno boho chic chiuso con pareti beige, moquette, camino classico, cornice del camino in pietra e nessuna TV
Esempio di un grande soggiorno boho chic chiuso con pareti beige, moquette, camino classico, cornice del camino in pietra e nessuna TV
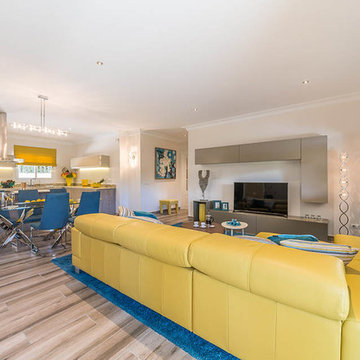
Immagine di un grande soggiorno eclettico aperto con sala formale, pareti bianche e parete attrezzata
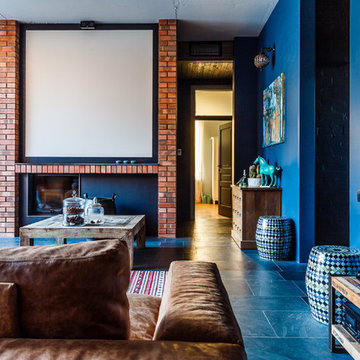
Автор проекта: Екатерина Ловягина,
фотограф Михаил Чекалов
Immagine di un grande soggiorno boho chic aperto con libreria, pareti blu, pavimento in ardesia, camino lineare Ribbon, cornice del camino in mattoni e TV a parete
Immagine di un grande soggiorno boho chic aperto con libreria, pareti blu, pavimento in ardesia, camino lineare Ribbon, cornice del camino in mattoni e TV a parete
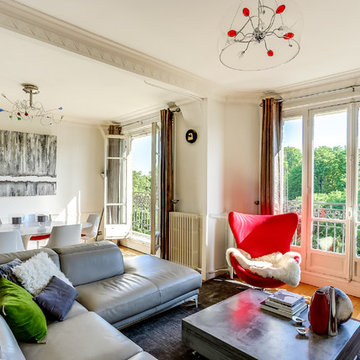
Idee per un grande soggiorno boho chic aperto con pareti bianche, parquet chiaro, nessun camino, nessuna TV e sala formale
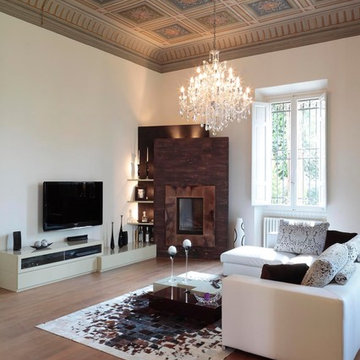
soffitto affrescato, con lampadario in cristallo.
Il caminetto è stato inserito in un rivestimento decorativo realizzato con resina, pigmenti metallici e lamiera di rame invecchiata.
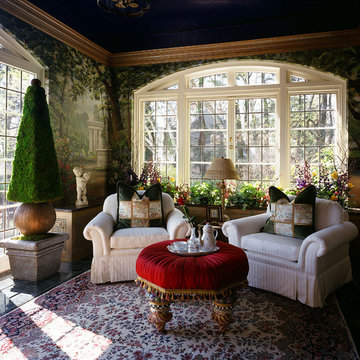
Garden Sun Room Aurbach Mansion:
This room was restored for a designer show house. We had hand painted murals done for the walls by William "Bill" Riley (rileycreative1@mac.com). They depict walking paths in a wondrous sculpture garden with flowers lining your every step. The champagne metallic molding was added at the top to increase the feeling of intimacy. The Ralph Lauren midnight blue ceiling helped to create a cozy space day or night. There are verde marble floors throughout. The ottoman is Mackenzie Childs. Antique pillows from The Martin Group.
Photography: Robert Benson Photography, Hartford, Ct.
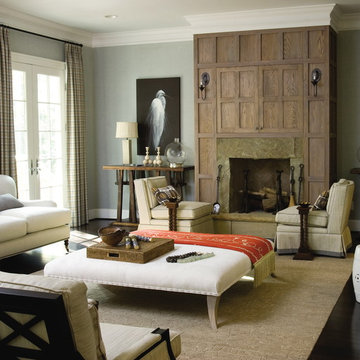
We installed this pre-cast masonry fireplace, Stone Garden installed the natural-cleft stone surround and Ocean Woodworking built the oak wall panel, which hides the television. The interior design and furnishings were provided by Philip Sides.

Ispirazione per un grande soggiorno boho chic aperto con pareti beige, pavimento in laminato, parete attrezzata, pavimento marrone e travi a vista
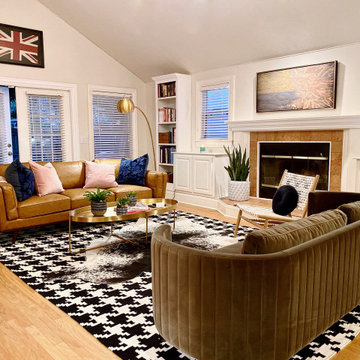
Ispirazione per un grande soggiorno eclettico chiuso con pareti bianche, parquet chiaro, camino classico, cornice del camino piastrellata, TV autoportante e pavimento beige
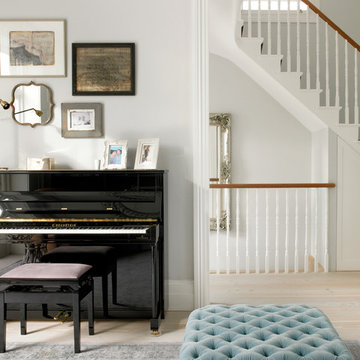
Photographer: Nick Smith
Esempio di un grande soggiorno eclettico chiuso con sala formale, pareti grigie, parquet chiaro e pavimento beige
Esempio di un grande soggiorno eclettico chiuso con sala formale, pareti grigie, parquet chiaro e pavimento beige
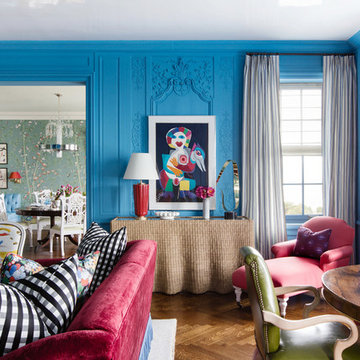
Josh Thornton
Immagine di un grande soggiorno eclettico chiuso con sala formale, pareti blu, parquet scuro, nessun camino, nessuna TV e pavimento marrone
Immagine di un grande soggiorno eclettico chiuso con sala formale, pareti blu, parquet scuro, nessun camino, nessuna TV e pavimento marrone
Soggiorni eclettici grandi - Foto e idee per arredare
1
