Soggiorni eclettici con cornice del camino in mattoni - Foto e idee per arredare
Filtra anche per:
Budget
Ordina per:Popolari oggi
1 - 20 di 1.424 foto

Immagine di un piccolo soggiorno boho chic con libreria, pareti beige, pavimento in legno massello medio, stufa a legna, cornice del camino in mattoni, TV a parete, pavimento marrone e travi a vista

This long space needed flexibility above all else. As frequent hosts to their extended family, we made sure there was plenty of seating to go around, but also met their day-to-day needs with intimate groupings. Much like the kitchen, the family room strikes a balance between the warm brick tones of the fireplace and the handsome green wall finish. Not wanting to miss an opportunity for spunk, we introduced an intricate geometric pattern onto the accent wall giving us a perfect backdrop for the clean lines of the mid-century inspired furniture pieces.
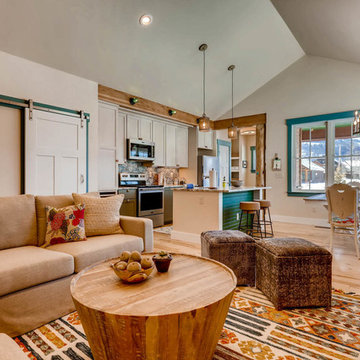
Rent this cabin in Grand Lake Colorado at www.GrandLakeCabinRentals.com
Immagine di un piccolo soggiorno eclettico aperto con pareti beige, parquet chiaro, camino classico, cornice del camino in mattoni e TV a parete
Immagine di un piccolo soggiorno eclettico aperto con pareti beige, parquet chiaro, camino classico, cornice del camino in mattoni e TV a parete
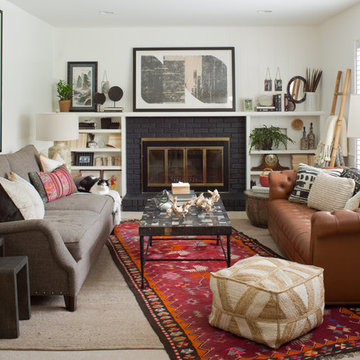
Emily Minton Redfield
Esempio di un soggiorno boho chic con pareti bianche, cornice del camino in mattoni e con abbinamento di divani diversi
Esempio di un soggiorno boho chic con pareti bianche, cornice del camino in mattoni e con abbinamento di divani diversi
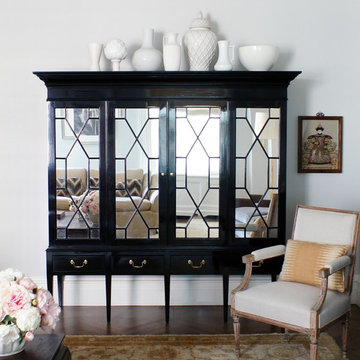
Idee per un soggiorno eclettico di medie dimensioni e chiuso con libreria, parquet chiaro, camino classico, cornice del camino in mattoni, nessuna TV e pareti grigie
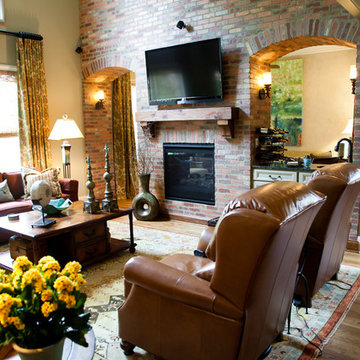
The Phoenix: Interior Designer Lynne Wells Catron with Fresh Perspective Design & Decor, LLC http://fresh-perspective.net/
Builder: http://wrightlovitt.com/
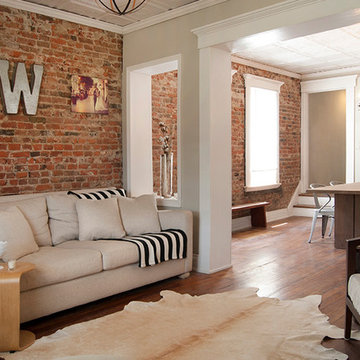
Photo: Adrienne DeRosa © 2015 Houzz
Although the couple expected to run into the usual issues of renovation, they soon learned that the house was in worse shape than they thought. While they had planned on some cosmetic changes and utility updates, it was soon apparent that the amount of neglect had taken a tole on the home. "We knew we would be living through some level of chaos," Catherine explains, "but didn't expect ti to be nearly as bad as it was, which was a complete gut-job of the entire house!"
Once the paneling and carpet were removed, and drop-ceiling dismantled, the special qualities of the house began to reveal themselves. Starting with a clean slate allowed the Williamsons to create the space as they wanted it to be. In order to allow more light to pass through the downstairs, Bryan created pass-throughs from the living room to the dining room. "We didn't want to take down the entire wall because we wanted to keep as much of the original layout as possible, so this was a good compromise," says Catherine. Having the open volume between rooms has also proven very beneficial for larger gatherings as well, as guests may converse more easily from room to room.
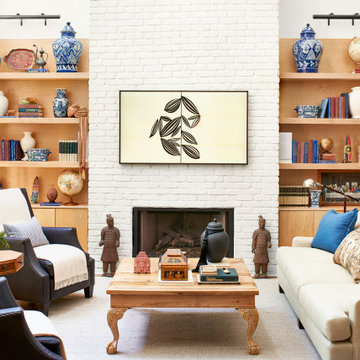
Immagine di un soggiorno bohémian di medie dimensioni con sala formale, camino classico, cornice del camino in mattoni e pavimento beige
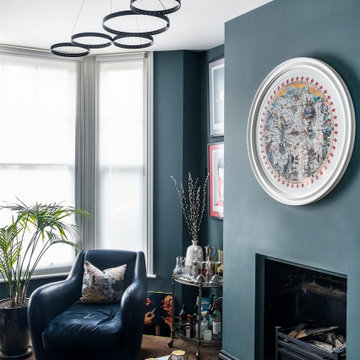
Dark inchyra blue walls and fireplace create a warm and cosy Victorian living room. An inky blue Balzac armchair completes the look alongside a vintage drinks trolly full of vintage crystal glassware and unusual spirits. A large circular print by Kristjana S Williams provides splashes of colour as do the bold prints by Noma Bar, from his Negative Space series. White ceiling and voiles contrast with the rich colours in the room. Contemporary circular pendant light by Le Deun Luminaires.
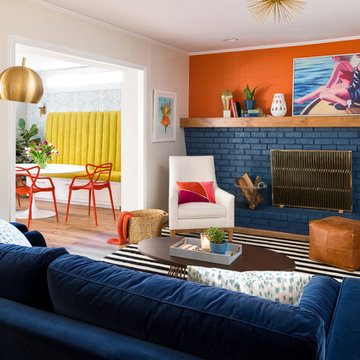
Cati Teague Photography for Gina Sims Designs
Esempio di un soggiorno boho chic chiuso con parquet chiaro, camino classico, cornice del camino in mattoni, pareti arancioni e nessuna TV
Esempio di un soggiorno boho chic chiuso con parquet chiaro, camino classico, cornice del camino in mattoni, pareti arancioni e nessuna TV
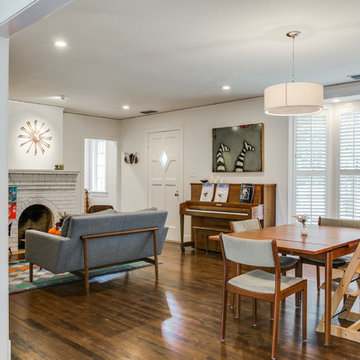
photo : Shoot to sell
Esempio di un piccolo soggiorno bohémian aperto con pareti bianche, parquet scuro, camino classico e cornice del camino in mattoni
Esempio di un piccolo soggiorno bohémian aperto con pareti bianche, parquet scuro, camino classico e cornice del camino in mattoni
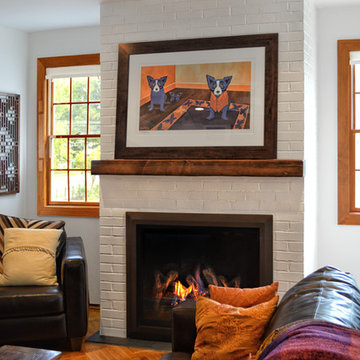
A dramatic transformation in an early 20th century home brought into the new millennium by a young and eclectic owner. A new fireplace adds to the warmth and ambiance to a space filled with warm spice colors and African pieces collected through many travels. The clean face gas burning unit is the Bayport model from Kozy Heat finished with a Beveled front in Rust. The brick is new to the home and is painted white to limit the rustic feel but still maintain it's classic look. A slate hearth and a reclaimed wood mantel from a 100 year old barn compliment the design and anchor the design in tradition.
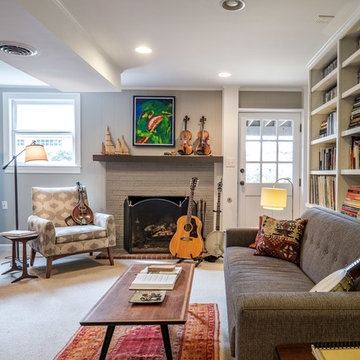
Foto di un soggiorno eclettico di medie dimensioni e chiuso con libreria, pareti grigie, moquette, camino classico, cornice del camino in mattoni, nessuna TV e pavimento beige
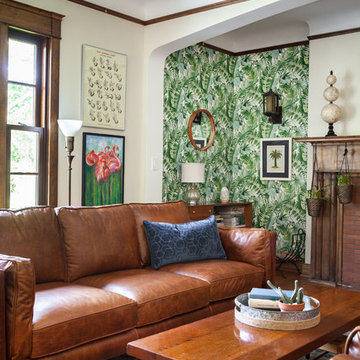
Photos by John and Kari Firak - Lomastudios.com
Ispirazione per un grande soggiorno eclettico con pareti beige, pavimento in legno massello medio, camino classico, cornice del camino in mattoni e TV a parete
Ispirazione per un grande soggiorno eclettico con pareti beige, pavimento in legno massello medio, camino classico, cornice del camino in mattoni e TV a parete
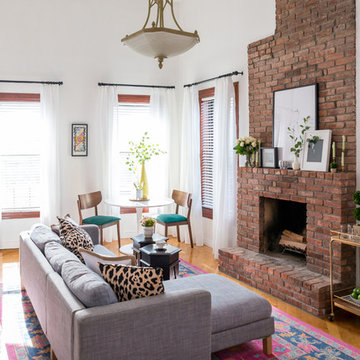
Idee per un soggiorno bohémian con pareti bianche, pavimento in legno massello medio, camino classico, cornice del camino in mattoni e nessuna TV
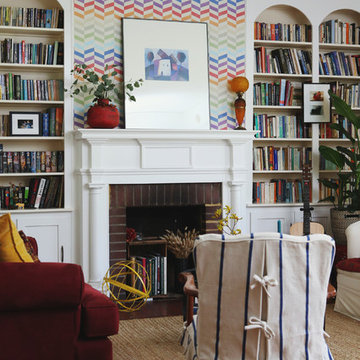
Ispirazione per un soggiorno eclettico con pareti bianche, pavimento in legno massello medio, camino classico, cornice del camino in mattoni e pavimento marrone
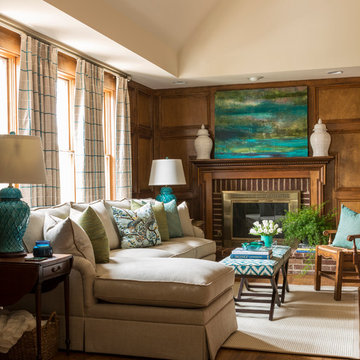
Rett Peek
Ispirazione per un soggiorno bohémian di medie dimensioni e aperto con pareti beige, pavimento in legno massello medio, camino classico, cornice del camino in mattoni e TV a parete
Ispirazione per un soggiorno bohémian di medie dimensioni e aperto con pareti beige, pavimento in legno massello medio, camino classico, cornice del camino in mattoni e TV a parete
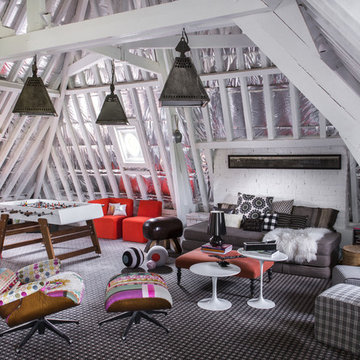
Stephen Clément
Idee per un soggiorno boho chic di medie dimensioni con sala giochi, camino lineare Ribbon, cornice del camino in mattoni, pareti bianche e moquette
Idee per un soggiorno boho chic di medie dimensioni con sala giochi, camino lineare Ribbon, cornice del camino in mattoni, pareti bianche e moquette
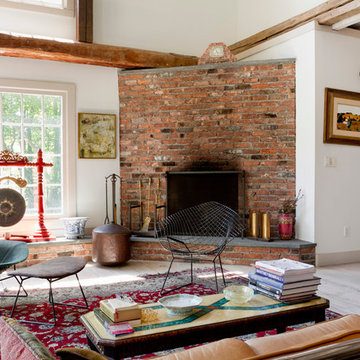
Photo: Rikki Snyder © 2014 Houzz
Foto di un soggiorno bohémian aperto con pareti bianche, camino ad angolo e cornice del camino in mattoni
Foto di un soggiorno bohémian aperto con pareti bianche, camino ad angolo e cornice del camino in mattoni

I fell in love with these inexpensive curtains on Overstock.com, but they were too short. So I bought an extra set and had a seamstress use it to extend them to the correct length.
Photo © Bethany Nauert
Soggiorni eclettici con cornice del camino in mattoni - Foto e idee per arredare
1