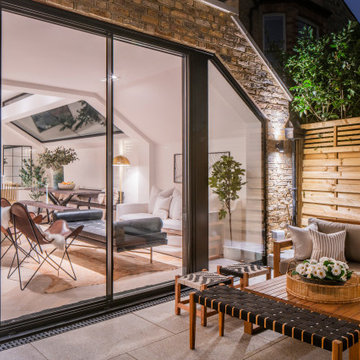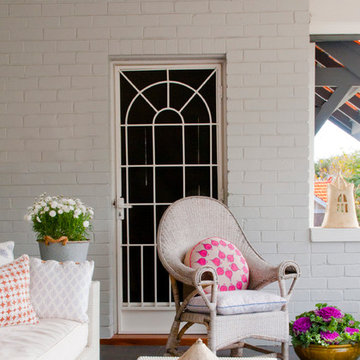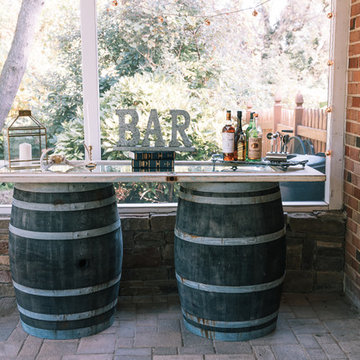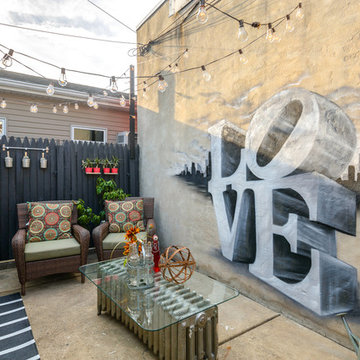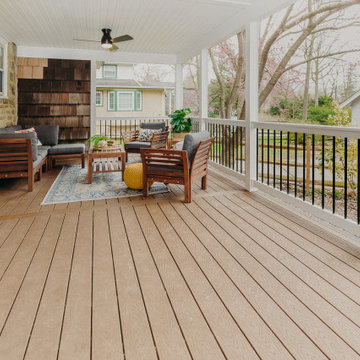Patii e Portici eclettici beige - Foto e idee
Filtra anche per:
Budget
Ordina per:Popolari oggi
1 - 20 di 127 foto
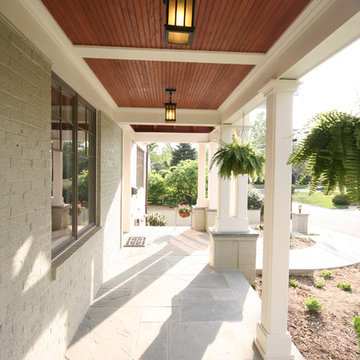
Robert Nehrebecky AIA, Re:New Architecture
Foto di un portico bohémian
Foto di un portico bohémian
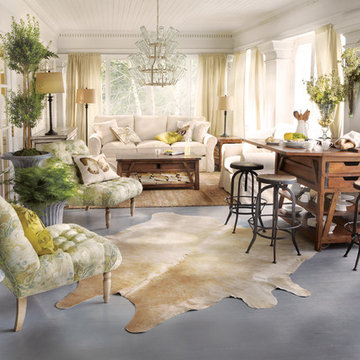
The Baldwin sofa is featured amongst other exlusive-to-Arhaus furnishings. Visit www.arhaus.com to browse collections.
Ispirazione per un portico boho chic
Ispirazione per un portico boho chic
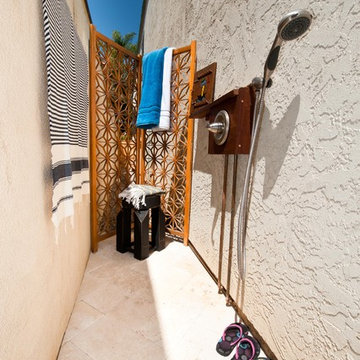
Bringing south of the boarder to the north of the boarder our Mexican Baja theme courtyard/living room makeover in Coronado Island is where our client have their entertainment now and enjoy the great San Diego weather daily. We've designed the courtyard to be a true outdoor living space with a full kitchen, dinning area, and a lounging area next to an outdoor fireplace. And best of all a fully engaged 15 feet pocket door system that opens the living room right out to the courtyard. A dream comes true for our client!
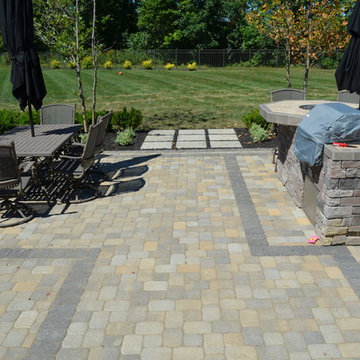
Immagine di un grande patio o portico eclettico dietro casa con un focolare e pavimentazioni in pietra naturale
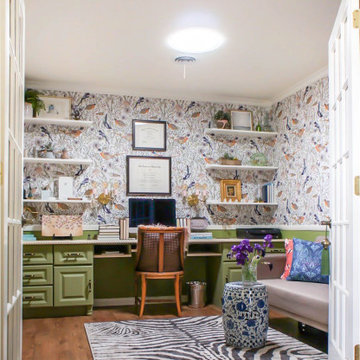
VELUX Sun Tunnel Skylights bring bright, natural light to interior home office spaces.
Idee per un portico eclettico
Idee per un portico eclettico
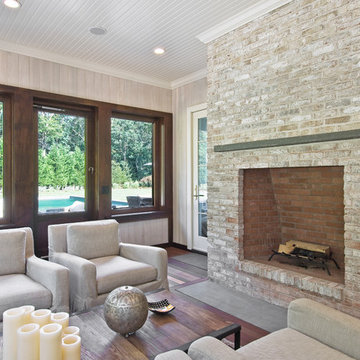
Wainscott South New Construction. Builder: Michael Frank Building Co. Designer: EB Designs
SOLD $5M
Poised on 1.25 acres from which the ocean a mile away is often heard and its breezes most definitely felt, this nearly completed 8,000 +/- sq ft residence offers masterful construction, consummate detail and impressive symmetry on three levels of living space. The journey begins as a double height paneled entry welcomes you into a sun drenched environment over richly stained oak floors. Spread out before you is the great room with coffered 10 ft ceilings and fireplace. Turn left past powder room, into the handsome formal dining room with coffered ceiling and chunky moldings. The heart and soul of your days will happen in the expansive kitchen, professionally equipped and bolstered by a butlers pantry leading to the dining room. The kitchen flows seamlessly into the family room with wainscotted 20' ceilings, paneling and room for a flatscreen TV over the fireplace. French doors open from here to the screened outdoor living room with fireplace. An expansive master with fireplace, his/her closets, steam shower and jacuzzi completes the first level. Upstairs, a second fireplaced master with private terrace and similar amenities reigns over 3 additional ensuite bedrooms. The finished basement offers recreational and media rooms, full bath and two staff lounges with deep window wells The 1.3acre property includes copious lawn and colorful landscaping that frame the Gunite pool and expansive slate patios. A convenient pool bath with access from both inside and outside the house is adjacent to the two car garage. Walk to the stores in Wainscott, bike to ocean at Beach Lane or shop in the nearby villages. Easily the best priced new construction with the most to offer south of the highway today.
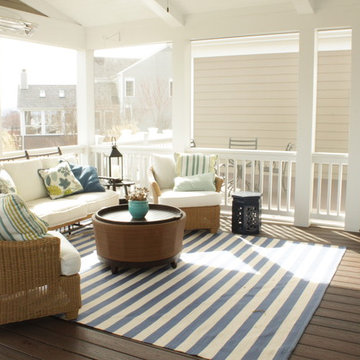
ufabstore.com
Immagine di un grande portico bohémian dietro casa con pedane e un tetto a sbalzo
Immagine di un grande portico bohémian dietro casa con pedane e un tetto a sbalzo
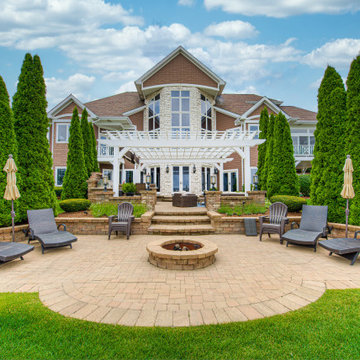
Every detail of this European villa-style home exudes a uniquely finished feel. Our design goals were to invoke a sense of travel while simultaneously cultivating a homely and inviting ambience. This project reflects our commitment to crafting spaces seamlessly blending luxury with functionality.
---
Project completed by Wendy Langston's Everything Home interior design firm, which serves Carmel, Zionsville, Fishers, Westfield, Noblesville, and Indianapolis.
For more about Everything Home, see here: https://everythinghomedesigns.com/
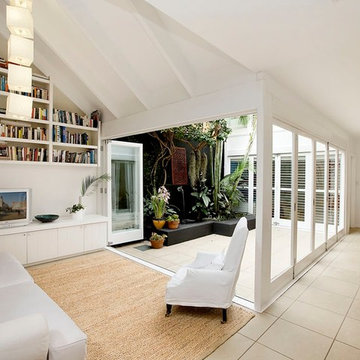
Casual living room flowing onto internal courtyard with water feature.
Ispirazione per un patio o portico bohémian di medie dimensioni e in cortile con fontane, piastrelle e nessuna copertura
Ispirazione per un patio o portico bohémian di medie dimensioni e in cortile con fontane, piastrelle e nessuna copertura
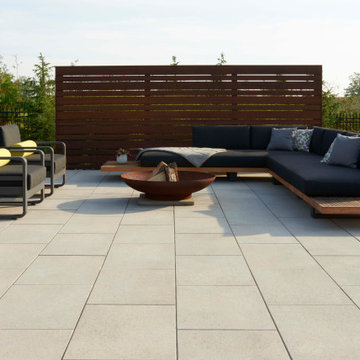
This backyard patio design is inspired by our Para patio slab. Large-scale, ultra-smooth texture and fine lines best describe the all-new Para HD. Manufactured with Techo-Bloc’s patented High Definition technology, an extremely tight surface texture with pores that are virtually invisible. The Para HD provides contemporary styling and design flexibility. Each of its three sizes are packaged and sold separately allowing your projects to reflect your personal creativity. This 60 mm product is available in a 500 mm x 250 mm, 500 mm x 500 mm and 500 mm x 750 mm. It is available in both hyper smooth and polished textures. Check out our website to shop the look! https://www.techo-bloc.com/shop/slabs/para/
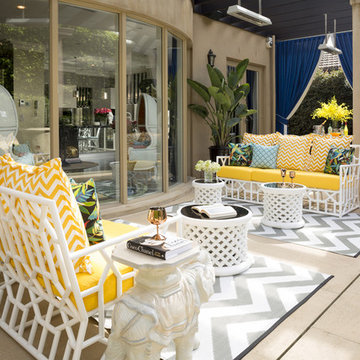
Stu Morley
Esempio di un ampio patio o portico eclettico dietro casa con fontane, pavimentazioni in mattoni e un gazebo o capanno
Esempio di un ampio patio o portico eclettico dietro casa con fontane, pavimentazioni in mattoni e un gazebo o capanno
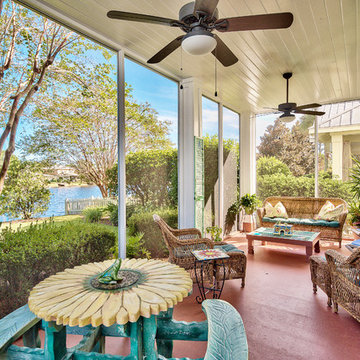
Tim Kramer
Immagine di un portico bohémian con un portico chiuso e un tetto a sbalzo
Immagine di un portico bohémian con un portico chiuso e un tetto a sbalzo
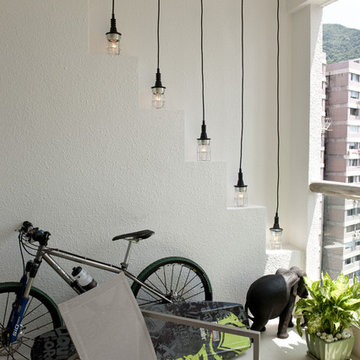
Nestled amidst the lush greenery of the south side of Hong Kong, this state of the art apartment has been completely rebuilt and redesigned wall to wall to suit the owner’s lifestyle.
Interior designer, Clifton Leung basically gutted the apartment and helped to create a reincarnation of the old flat. A major reconfiguration of the conventional three-bedroom layout has produced an extra bathroom, huge walk-in closets and a multipurpose room. The new design is accentuated by a series of flowing spaces featuring architectural curves and ample smart hidden storage.
With no specific designs in mind, the owner’s design brief was short – simply something different. Clifton offered a perfect solution through clever use of feature walls, interesting fittings and materials etc.. The design incorporated something punchy, something people don’t see everyday.
Clifton did his best to comply with the brief. Instead of rectangular air vents, the built-in conditioning and air-purifying systems work through a line of stylish, small round vents. Rather than the usual white window frames, they are slate-grey and irregularly spaced to add more character to the design.
An unusual feature in the master bedroom is a Japanese-style sit-down tub, off the shower area. A compact space which offers the luxury of a spa bath. Irregularly faced mosaic tiles were chosen for the bath. The natural and almost rustic look offers a relaxing and therapeutic ambience.
A state of the art kitchen with fully integrated kitchen appliances is complemented by brushed metal-finish kitchen cabinets in dulled copper and nickel tones, creating an interesting plays of light. A long counter made in the same finish provides a convenient space for breakfast and snacks.
Making the most of the sweeping views of Repulse Bay, the huge balcony is a simple glass divider topped by a steel tube rail. Cool stone floor tiles complete the sharply defined space.
The new design features different kinds of wall – feature walls, textured walls, colored walls, curved walls, clear walls, white walls – and all these blend seamlessly with the surrounding art pieces, painting, designer lights and furniture.
Apart from the aesthetic modern design, the space is also technologically advanced and features a digital entrance system, remote lighting, electric blinds and an integrated AV system.
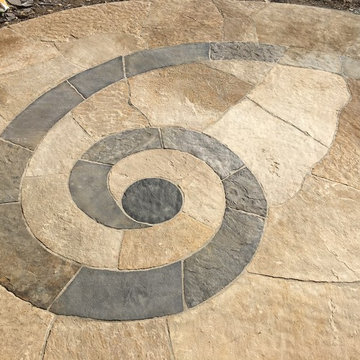
Colorado buff and chocolate stone was used to create this clever patio.
Immagine di un grande patio o portico bohémian dietro casa con pavimentazioni in pietra naturale e nessuna copertura
Immagine di un grande patio o portico bohémian dietro casa con pavimentazioni in pietra naturale e nessuna copertura
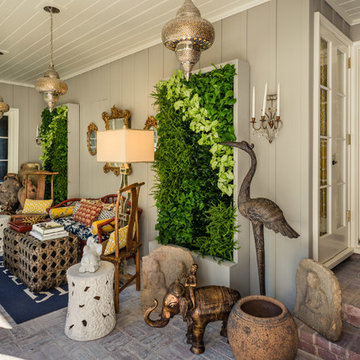
Dean J. Birinyi Photography, copyright 2012-2014
Ispirazione per un patio o portico boho chic con pavimentazioni in mattoni, un tetto a sbalzo e con illuminazione
Ispirazione per un patio o portico boho chic con pavimentazioni in mattoni, un tetto a sbalzo e con illuminazione
Patii e Portici eclettici beige - Foto e idee
1
