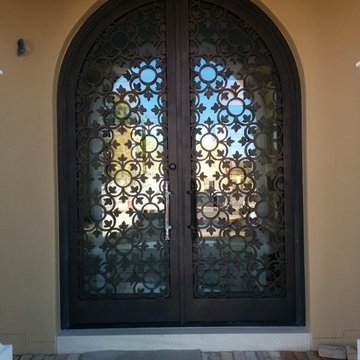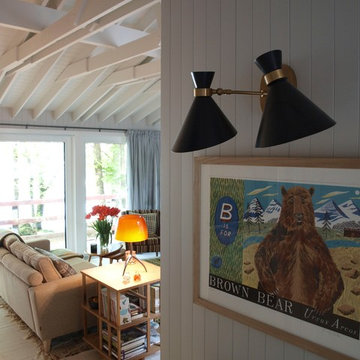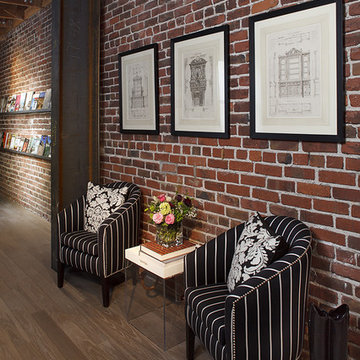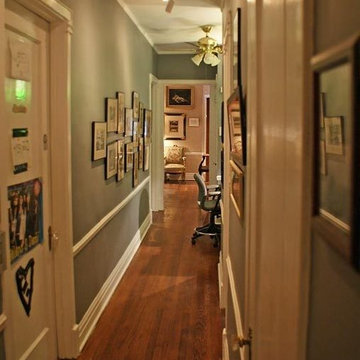22.414 Foto di ingressi e corridoi eclettici
Filtra anche per:
Budget
Ordina per:Popolari oggi
1781 - 1800 di 22.414 foto
1 di 2
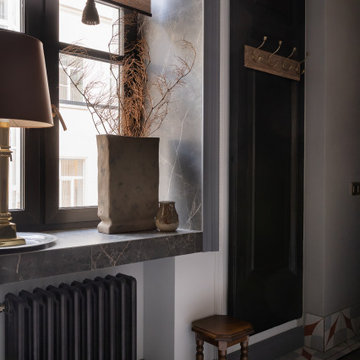
Foto di un piccolo ingresso con anticamera bohémian con pareti grigie, pavimento con piastrelle in ceramica, una porta singola e pavimento multicolore
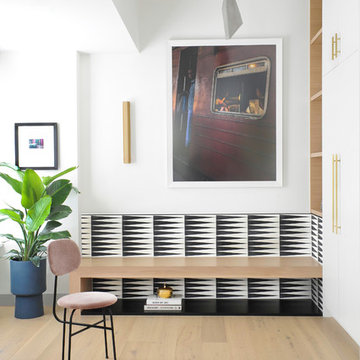
Esempio di un corridoio eclettico di medie dimensioni con pareti bianche, parquet chiaro e pavimento beige
Trova il professionista locale adatto per il tuo progetto
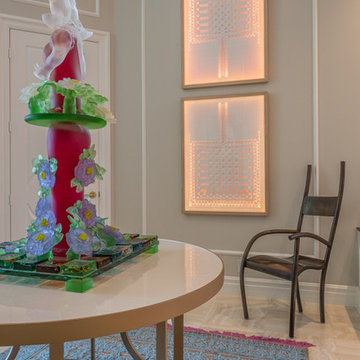
Detail View of Entryway Artworks.
Immagine di un ampio ingresso boho chic con pareti grigie e pavimento in marmo
Immagine di un ampio ingresso boho chic con pareti grigie e pavimento in marmo
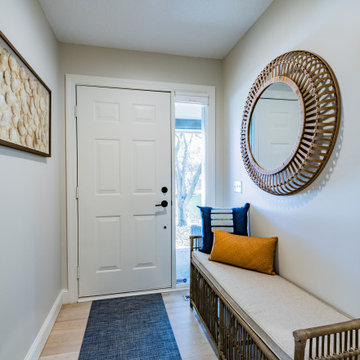
Front Entry Hallway with rattan bench, rattan mirror and coastal art in natural colors, blue and camel
Ispirazione per un piccolo corridoio boho chic con pareti grigie, pavimento in vinile, una porta singola, una porta bianca e pavimento beige
Ispirazione per un piccolo corridoio boho chic con pareti grigie, pavimento in vinile, una porta singola, una porta bianca e pavimento beige
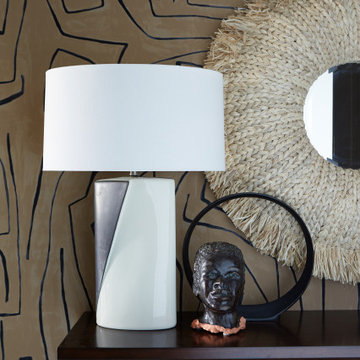
Foto di un corridoio boho chic di medie dimensioni con pareti marroni, parquet chiaro, una porta singola, una porta marrone e pavimento grigio
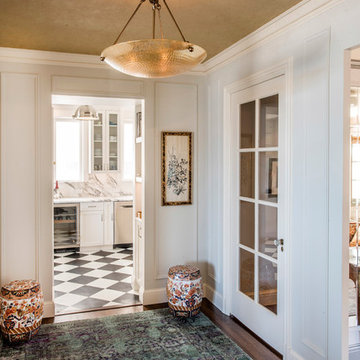
The foyer was updated with refinished flooring, new finishes, lighting and gold wallpaper on the ceiling extending a warm welcome to guests.Robert Vente Photography
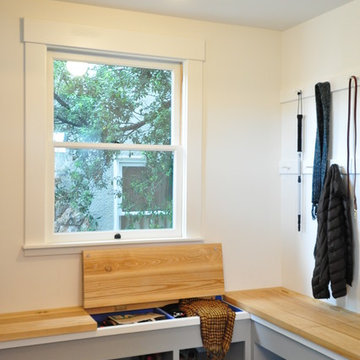
built in bench with solid ash top, shoe cubbies and flip up lid for scarves, hats , and gloves
Immagine di un ingresso con anticamera boho chic di medie dimensioni
Immagine di un ingresso con anticamera boho chic di medie dimensioni
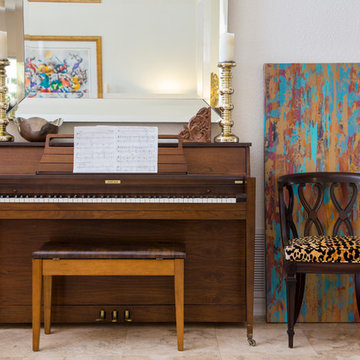
The long entryway leads to the dining room. We were able to create a vignette to house their piano and collection of artwork and worldy travel pieces. Creating an inviting gathering spot in an otherwise lost space!
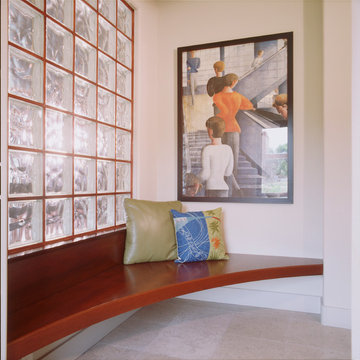
Idee per un piccolo ingresso bohémian con pareti bianche, pavimento grigio e pavimento in gres porcellanato
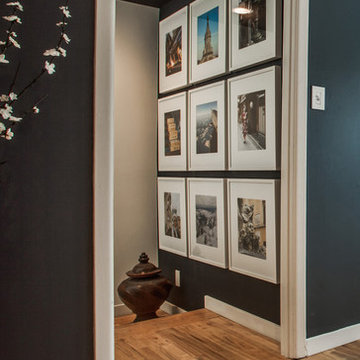
design by Pulp Design Studios | http://pulpdesignstudios.com/
This whole home design was created for an avid traveler in the Uptown neighborhood of Dallas. To create a collected feel, Pulp began with the homeowner’s beloved pieces collected from travels and infused them with newer pieces to create a modern, global and collected mix.
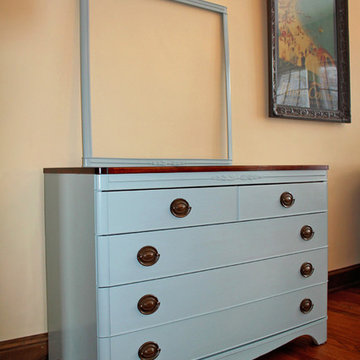
1950 Mengel-Man Mahogany Dresser
Top stained Minwax Red Mahogany with polyurethane
Dresser painted with Sherwin Williams ProClassic semi-gloss (colormatch Benjamin Moore Silver Sage)
Photo by Jennifer Oliver
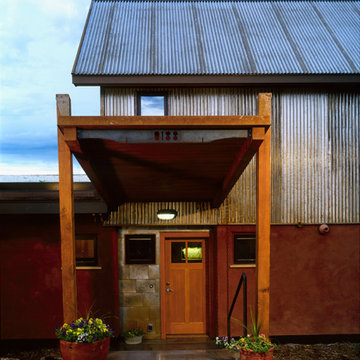
Front entry in straw bale wall with adjacent metal shingle siding. Photo by Pat Sudmeier
Immagine di un ingresso o corridoio eclettico
Immagine di un ingresso o corridoio eclettico
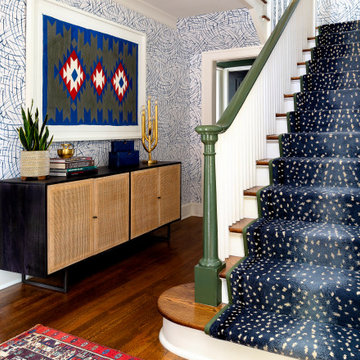
Welcoming entryway with fun wallpaper, a vintage rug, and a dynamic sunburst for lighting.
Immagine di un ingresso o corridoio boho chic con pareti multicolore, pavimento in legno massello medio e una porta nera
Immagine di un ingresso o corridoio boho chic con pareti multicolore, pavimento in legno massello medio e una porta nera
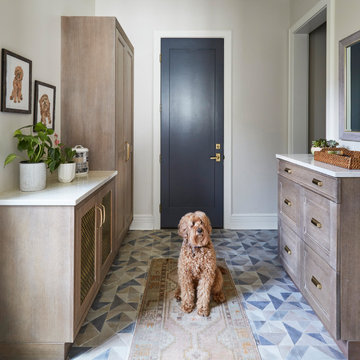
KitchenLab Interiors’ first, entirely new construction project in collaboration with GTH architects who designed the residence. KLI was responsible for all interior finishes, fixtures, furnishings, and design including the stairs, casework, interior doors, moldings and millwork. KLI also worked with the client on selecting the roof, exterior stucco and paint colors, stone, windows, and doors. The homeowners had purchased the existing home on a lakefront lot of the Valley Lo community in Glenview, thinking that it would be a gut renovation, but when they discovered a host of issues including mold, they decided to tear it down and start from scratch. The minute you look out the living room windows, you feel as though you're on a lakeside vacation in Wisconsin or Michigan. We wanted to help the homeowners achieve this feeling throughout the house - merging the causal vibe of a vacation home with the elegance desired for a primary residence. This project is unique and personal in many ways - Rebekah and the homeowner, Lorie, had grown up together in a small suburb of Columbus, Ohio. Lorie had been Rebekah's babysitter and was like an older sister growing up. They were both heavily influenced by the style of the late 70's and early 80's boho/hippy meets disco and 80's glam, and both credit their moms for an early interest in anything related to art, design, and style. One of the biggest challenges of doing a new construction project is that it takes so much longer to plan and execute and by the time tile and lighting is installed, you might be bored by the selections of feel like you've seen them everywhere already. “I really tried to pull myself, our team and the client away from the echo-chamber of Pinterest and Instagram. We fell in love with counter stools 3 years ago that I couldn't bring myself to pull the trigger on, thank god, because then they started showing up literally everywhere", Rebekah recalls. Lots of one of a kind vintage rugs and furnishings make the home feel less brand-spanking new. The best projects come from a team slightly outside their comfort zone. One of the funniest things Lorie says to Rebekah, "I gave you everything you wanted", which is pretty hilarious coming from a client to a designer.
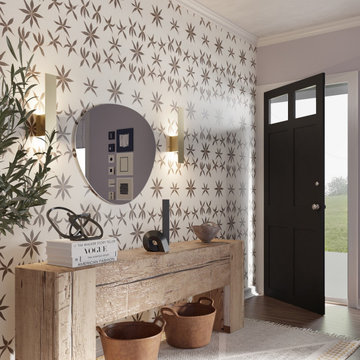
This "no-foyer" entryway showcases a layering of natural materials, textures and patterns. It features eco-friendly elements like this beautiful reclaimed railroad tie console table, handmade leather baskets, hand made ceramic bowl, natural cotton rug and non-toxic wallpaper.
22.414 Foto di ingressi e corridoi eclettici
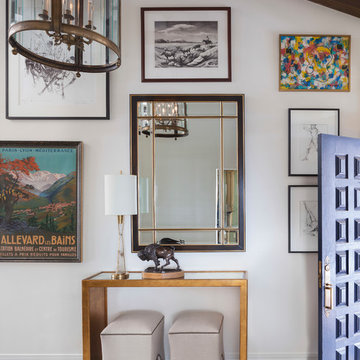
Susie Brenner Photography
Esempio di un ingresso bohémian di medie dimensioni con pareti bianche, pavimento in mattoni, una porta a due ante, una porta blu e pavimento multicolore
Esempio di un ingresso bohémian di medie dimensioni con pareti bianche, pavimento in mattoni, una porta a due ante, una porta blu e pavimento multicolore
90
