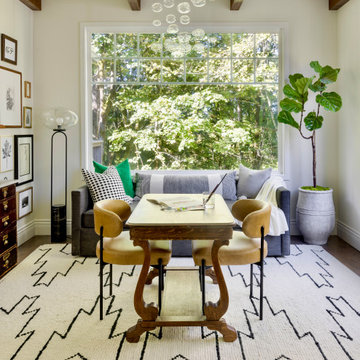37.997 Foto di case e interni eclettici
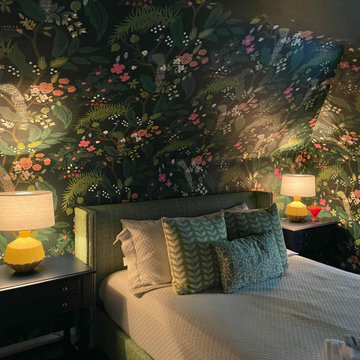
Ispirazione per una piccola camera degli ospiti eclettica con pareti verdi, moquette e carta da parati

Designed by Nathan Taylor and J. Kent Martin of Obelisk Home -
Photos by Randy Colwell
Esempio di una grande taverna boho chic con pareti beige, pavimento in cemento, nessun camino e sbocco
Esempio di una grande taverna boho chic con pareti beige, pavimento in cemento, nessun camino e sbocco

Idee per un ampio soggiorno bohémian aperto con sala della musica, pareti grigie, parquet chiaro, camino classico, cornice del camino in cemento, nessuna TV e soffitto a volta
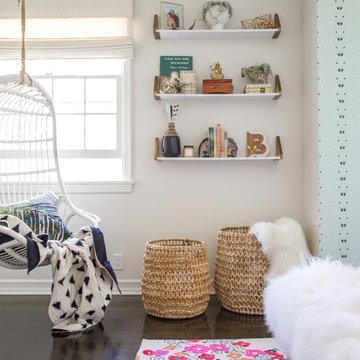
Bethany Nauert
Immagine di una cameretta per bambini eclettica di medie dimensioni con parquet scuro
Immagine di una cameretta per bambini eclettica di medie dimensioni con parquet scuro

The idea for this space came from two key elements: functionality and design. Being a multi-purpose space, this room presents a beautiful workstation with black and rattan desk atop a hair on hide zebra print rug. The credenza behind the desk allows for ample storage for office supplies and linens for the stylish and comfortable white sleeper sofa. Stunning geometric wall covering, custom drapes and a black and gold light fixture add to the collected mid-century modern and contemporary feel.
Photo: Zeke Ruelas
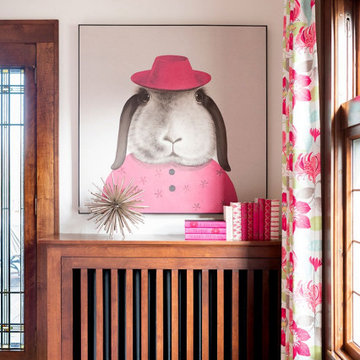
Before purchasing their early 20th-century Prairie-style home, perfect in so many ways for their growing family, the parents asked LiLu whether its imperfections could be remedied. Specifically, they were sad to leave a kid-focused happy home full of color, pattern, texture, and durability thanks to LiLu. Could the new house, with lots of woodwork, be made brighter and lighter? Of course. In the living areas, LiLu selected a high-gloss turquoise paint that reflects light for selected cabinets and the fireplace surround; the color complements original handmade blue-green tile in the home. Graphic floral and abstract prints, and furnishings and accessories in lively shades of pink, were layered throughout to create a bright, playful aesthetic. Elsewhere, staircase spindles were painted turquoise to bring out their arts-and-craft design and heighten the abstract wallpaper and striped runner. Wallpaper featuring 60s-era superheroes, metallic butterflies, cartoon bears, and flamingos enliven other rooms of the house. In the kitchen, an orange island adds zest to cream-colored cabinets and brick backsplash. The family’s new home is now their happy home.
------
Project designed by Minneapolis interior design studio LiLu Interiors. They serve the Minneapolis-St. Paul area including Wayzata, Edina, and Rochester, and they travel to the far-flung destinations that their upscale clientele own second homes in.
------
For more about LiLu Interiors, click here: https://www.liluinteriors.com/
---
To learn more about this project, click here:
https://www.liluinteriors.com/blog/portfolio-items/posh-playhouse-2-kitchen/
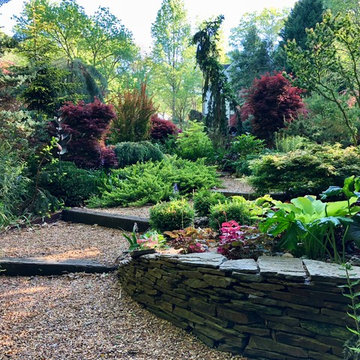
Photo by Jay Sifford.
Esempio di un giardino bohémian esposto a mezz'ombra di medie dimensioni e davanti casa con ghiaia
Esempio di un giardino bohémian esposto a mezz'ombra di medie dimensioni e davanti casa con ghiaia

Christy Kosnic
Foto di un grande soggiorno boho chic aperto con pareti grigie, parquet scuro, camino classico, cornice del camino in pietra, TV a parete e pavimento marrone
Foto di un grande soggiorno boho chic aperto con pareti grigie, parquet scuro, camino classico, cornice del camino in pietra, TV a parete e pavimento marrone

THEME This room is dedicated to supporting and encouraging the young artist in art and music. From the hand-painted instruments decorating the music corner to
the dedicated foldaway art table, every space is tailored to the creative spirit, offering a place to be inspired, a nook to relax or a corner to practice. This environment
radiates energy from the ground up, showering the room in natural, vibrant color.
FOCUS A majestic, floor-to-ceiling tree anchors the space, boldly transporting the beauty of nature into the house--along with the fun of swinging from a tree branch,
pitching a tent or reading under the beautiful canopy. The tree shares pride of place with a unique, retroinspired
room divider housing a colorful padded nook perfect for
reading, watching television or just relaxing.
STORAGE Multiple storage options are integrated to accommodate the family’s eclectic interests and
varied needs. From hidden cabinets in the floor to movable shelves and storage bins, there is room
for everything. The two wardrobes provide generous storage capacity without taking up valuable floor
space, and readily open up to sweep toys out of sight. The myWall® panels accommodate various shelving options and bins that can all be repositioned as needed. Additional storage and display options are strategically
provided around the room to store sheet music or display art projects on any of three magnetic panels.
GROWTH While the young artist experiments with media or music, he can also adapt this space to complement his experiences. The myWall® panels promote easy transformation and expansion, offer unlimited options, and keep shelving at an optimum height as he grows. All the furniture rolls on casters so the room can sustain the
action during a play date or be completely re-imagined if the family wants a makeover.
SAFETY The elements in this large open space are all designed to enfold a young boy in a playful, creative and safe place. The modular components on the myWall® panels are all locked securely in place no matter what they store. The custom drop-down table includes two safety latches to prevent unintentional opening. The floor drop doors are all equipped with slow glide closing hinges so no fingers will be trapped.
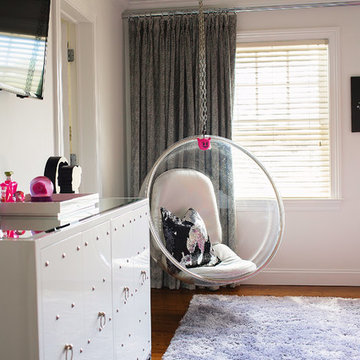
Cristina Coco
Idee per una cameretta per bambini boho chic di medie dimensioni con pareti bianche e moquette
Idee per una cameretta per bambini boho chic di medie dimensioni con pareti bianche e moquette

This long space needed flexibility above all else. As frequent hosts to their extended family, we made sure there was plenty of seating to go around, but also met their day-to-day needs with intimate groupings. Much like the kitchen, the family room strikes a balance between the warm brick tones of the fireplace and the handsome green wall finish. Not wanting to miss an opportunity for spunk, we introduced an intricate geometric pattern onto the accent wall giving us a perfect backdrop for the clean lines of the mid-century inspired furniture pieces.

Boho meets Portuguese design in a stunning transformation of this Van Ness tudor in the upper northwest neighborhood of Washington, DC. Our team’s primary objectives were to fill space with natural light, period architectural details, and cohesive selections throughout the main level and primary suite. At the entry, new archways are created to maximize light and flow throughout the main level while ensuring the space feels intimate. A new kitchen layout along with a peninsula grounds the chef’s kitchen while securing its part in the everyday living space. Well-appointed dining and living rooms infuse dimension and texture into the home, and a pop of personality in the powder room round out the main level. Strong raw wood elements, rich tones, hand-formed elements, and contemporary nods make an appearance throughout the newly renovated main level and primary suite of the home.

Immagine di un grande soggiorno eclettico aperto con pareti beige, pavimento in laminato, parete attrezzata, pavimento marrone e travi a vista

Bold color in a turn-of-the-century home with an odd layout, and beautiful natural light. A two-tone shower room with Kohler fixtures, and a custom walnut vanity shine against traditional hexagon floor pattern. Photography: @erinkonrathphotography Styling: Natalie Marotta Style

Immagine di un soggiorno eclettico di medie dimensioni e aperto con sala formale, pareti bianche, pavimento con piastrelle in ceramica, camino ad angolo, cornice del camino in intonaco, TV a parete e pavimento beige

A stunning Heriz rug was added to existing furnishings to pull the room together, along with colorful designer pillows and a Spanish bench, using fabrics from Schumacher and Kathryn M. Ireland collections.

A warm and welcoming dining area in an open plan kitchen. Sage green walls, with a herring wallpaper, complementing the colours already present in the kitchen. From a bland white space to a warm and welcoming space.

The U-shape kitchen in Fenix, Midnight Blue, and Synthia, Limes Oak enabled the client to retain a dining table and entertaining space. A purposefully placed parapet discreetly conceals the kitchen's working area and hob when approaching from the hallway. The Vero cabinet's soft lighting and the play on heights are a modern interpretation of a traditional dresser, creating an ambience and space for a choice of personalised ornaments. Additionally, the midi cabinet provided additional storage. The result was a playfully bright kitchen in the daylight and an atmospherically enticing kitchen at night.

Idee per una piccola stanza da bagno con doccia eclettica con ante in stile shaker, ante bianche, doccia ad angolo, WC a due pezzi, piastrelle blu, piastrelle diamantate, pareti multicolore, pavimento con piastrelle a mosaico, lavabo sottopiano, top in quarzo composito, pavimento multicolore, porta doccia scorrevole, top bianco, panca da doccia, un lavabo, mobile bagno freestanding e carta da parati
37.997 Foto di case e interni eclettici
1


















