Bagni eclettici con consolle stile comò - Foto e idee per arredare
Filtra anche per:
Budget
Ordina per:Popolari oggi
1 - 20 di 1.620 foto

Honoring the craftsman home but adding an asian feel was the goal of this remodel. The bathroom was designed for 3 boys growing up not their teen years. We wanted something cool and fun, that they can grow into and feel good getting ready in the morning. We removed an exiting walking closet and shifted the shower down a few feet to make room this custom cherry wood built in cabinet. The door, window and baseboards are all made of cherry and have a simple detail that coordinates beautifully with the simple details of this craftsman home. The variation in the green tile is a great combo with the natural red tones of the cherry wood. By adding the black and white matte finish tile, it gave the space a pop of color it much needed to keep it fun and lively. A custom oxblood faux leather mirror will be added to the project along with a lime wash wall paint to complete the original design scheme.

Bathroom remodel for clients who are from New Mexico and wanted to incorporate that vibe into their home. Photo Credit: Tiffany Hofeldt Photography, Buda, Texas

Esempio di una stanza da bagno padronale eclettica di medie dimensioni con consolle stile comò, ante nere, doccia ad angolo, WC a due pezzi, piastrelle nere, piastrelle in ceramica, lavabo sottopiano, top in quarzo composito, porta doccia a battente, top nero, pareti grigie, parquet scuro e pavimento marrone

Kris Palen
Idee per una stanza da bagno padronale bohémian di medie dimensioni con consolle stile comò, ante con finitura invecchiata, vasca freestanding, doccia alcova, WC a due pezzi, piastrelle blu, piastrelle di vetro, pareti blu, pavimento in gres porcellanato, lavabo a bacinella, top in legno, pavimento grigio, porta doccia a battente e top marrone
Idee per una stanza da bagno padronale bohémian di medie dimensioni con consolle stile comò, ante con finitura invecchiata, vasca freestanding, doccia alcova, WC a due pezzi, piastrelle blu, piastrelle di vetro, pareti blu, pavimento in gres porcellanato, lavabo a bacinella, top in legno, pavimento grigio, porta doccia a battente e top marrone
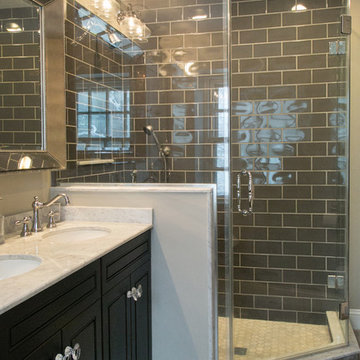
Kim Sokoloff
Foto di una piccola stanza da bagno padronale bohémian con lavabo sottopiano, consolle stile comò, ante nere, top in marmo, vasca con piedi a zampa di leone, doccia ad angolo, WC monopezzo, piastrelle nere, piastrelle diamantate, pareti grigie e pavimento in gres porcellanato
Foto di una piccola stanza da bagno padronale bohémian con lavabo sottopiano, consolle stile comò, ante nere, top in marmo, vasca con piedi a zampa di leone, doccia ad angolo, WC monopezzo, piastrelle nere, piastrelle diamantate, pareti grigie e pavimento in gres porcellanato
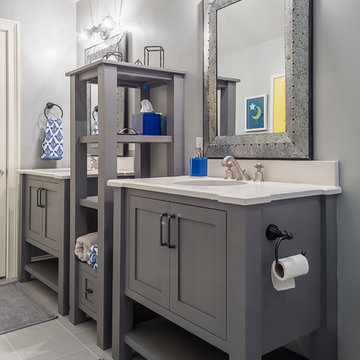
Rolfe Hokanson
Immagine di una stanza da bagno per bambini boho chic di medie dimensioni con consolle stile comò, ante grigie, doccia alcova, WC a due pezzi, piastrelle grigie, piastrelle in gres porcellanato, pareti grigie, pavimento in gres porcellanato, lavabo sottopiano e top in quarzo composito
Immagine di una stanza da bagno per bambini boho chic di medie dimensioni con consolle stile comò, ante grigie, doccia alcova, WC a due pezzi, piastrelle grigie, piastrelle in gres porcellanato, pareti grigie, pavimento in gres porcellanato, lavabo sottopiano e top in quarzo composito
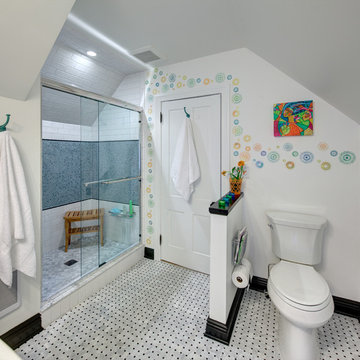
Wing Wong/Memories TTL
Foto di una stanza da bagno per bambini bohémian di medie dimensioni con lavabo integrato, consolle stile comò, ante bianche, doccia doppia, WC a due pezzi, piastrelle multicolore, piastrelle in ceramica, pareti bianche e pavimento con piastrelle a mosaico
Foto di una stanza da bagno per bambini bohémian di medie dimensioni con lavabo integrato, consolle stile comò, ante bianche, doccia doppia, WC a due pezzi, piastrelle multicolore, piastrelle in ceramica, pareti bianche e pavimento con piastrelle a mosaico

These young hip professional clients love to travel and wanted a home where they could showcase the items that they've collected abroad. Their fun and vibrant personalities are expressed in every inch of the space, which was personalized down to the smallest details. Just like they are up for adventure in life, they were up for for adventure in the design and the outcome was truly one-of-kind.
Photos by Chipper Hatter

This transformation started with a builder grade bathroom and was expanded into a sauna wet room. With cedar walls and ceiling and a custom cedar bench, the sauna heats the space for a relaxing dry heat experience. The goal of this space was to create a sauna in the secondary bathroom and be as efficient as possible with the space. This bathroom transformed from a standard secondary bathroom to a ergonomic spa without impacting the functionality of the bedroom.
This project was super fun, we were working inside of a guest bedroom, to create a functional, yet expansive bathroom. We started with a standard bathroom layout and by building out into the large guest bedroom that was used as an office, we were able to create enough square footage in the bathroom without detracting from the bedroom aesthetics or function. We worked with the client on her specific requests and put all of the materials into a 3D design to visualize the new space.
Houzz Write Up: https://www.houzz.com/magazine/bathroom-of-the-week-stylish-spa-retreat-with-a-real-sauna-stsetivw-vs~168139419
The layout of the bathroom needed to change to incorporate the larger wet room/sauna. By expanding the room slightly it gave us the needed space to relocate the toilet, the vanity and the entrance to the bathroom allowing for the wet room to have the full length of the new space.
This bathroom includes a cedar sauna room that is incorporated inside of the shower, the custom cedar bench follows the curvature of the room's new layout and a window was added to allow the natural sunlight to come in from the bedroom. The aromatic properties of the cedar are delightful whether it's being used with the dry sauna heat and also when the shower is steaming the space. In the shower are matching porcelain, marble-look tiles, with architectural texture on the shower walls contrasting with the warm, smooth cedar boards. Also, by increasing the depth of the toilet wall, we were able to create useful towel storage without detracting from the room significantly.
This entire project and client was a joy to work with.
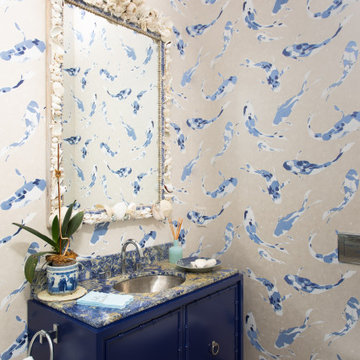
Foto di una piccola stanza da bagno con doccia boho chic con consolle stile comò, ante blu, lavabo sottopiano, top in granito, top blu, un lavabo, mobile bagno freestanding e carta da parati
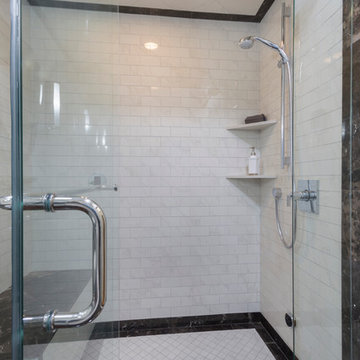
In the Master Bathroom, the tile pattern continues into the glass enclosed steam shower.
Ispirazione per una piccola stanza da bagno padronale eclettica con consolle stile comò, ante in legno scuro, doccia alcova, WC a due pezzi, piastrelle bianche, piastrelle in gres porcellanato, pareti bianche, pavimento in marmo, lavabo sottopiano, top in quarzo composito, pavimento multicolore e porta doccia a battente
Ispirazione per una piccola stanza da bagno padronale eclettica con consolle stile comò, ante in legno scuro, doccia alcova, WC a due pezzi, piastrelle bianche, piastrelle in gres porcellanato, pareti bianche, pavimento in marmo, lavabo sottopiano, top in quarzo composito, pavimento multicolore e porta doccia a battente
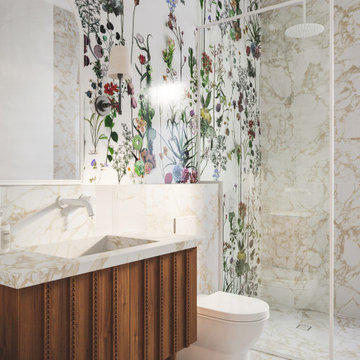
In the ground-floor bathroom, a positive and uplifting ambience prevails. Flower-rich porcelain tiles envelop the space, imbuing it with a cheerful and vibrant atmosphere. The calming texture of marble adds depth to this compact room, creating a sense of tranquillity.
The custom vanity design takes inspiration from the arts and crafts philosophy, further enhancing the bathroom's unique character.
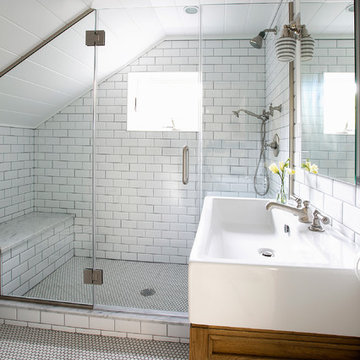
Idee per una piccola stanza da bagno boho chic con lavabo a consolle, consolle stile comò, ante in legno scuro, doccia doppia, piastrelle in ceramica, pareti bianche e pavimento in legno massello medio

Beautiful spa-like Master bath complete with custom dual white vanities, soaking tub, shower and private toilet room.
Esempio di una grande stanza da bagno padronale eclettica con consolle stile comò, ante bianche, vasca sottopiano, doccia aperta, WC monopezzo, piastrelle grigie, piastrelle di ciottoli, pareti grigie, pavimento con piastrelle in ceramica, lavabo sottopiano, top in quarzite, pavimento grigio, porta doccia a battente, top grigio, toilette, un lavabo, mobile bagno freestanding e soffitto a volta
Esempio di una grande stanza da bagno padronale eclettica con consolle stile comò, ante bianche, vasca sottopiano, doccia aperta, WC monopezzo, piastrelle grigie, piastrelle di ciottoli, pareti grigie, pavimento con piastrelle in ceramica, lavabo sottopiano, top in quarzite, pavimento grigio, porta doccia a battente, top grigio, toilette, un lavabo, mobile bagno freestanding e soffitto a volta

Esempio di una stanza da bagno padronale boho chic di medie dimensioni con consolle stile comò, ante in legno bruno, vasca freestanding, doccia ad angolo, piastrelle bianche, piastrelle in gres porcellanato, pareti marroni, pavimento in cementine, lavabo sottopiano, top in quarzo composito, pavimento multicolore, porta doccia a battente, top beige, nicchia, un lavabo e mobile bagno freestanding
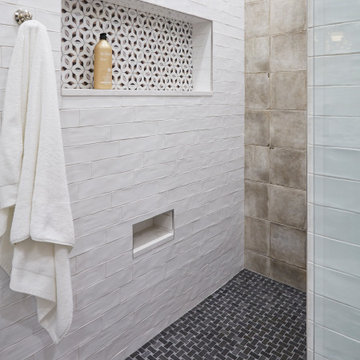
This client has very eclectic style. So she had specific things in mind for her new bath. The results are astounding.
The Restoration Hardware vanities and faucets are functionally and beautiful. The new layout that we arranged gave the client the privacy she wanted for the water closet and giving the shower more space by removing a unusable corner closet and adding more glass to the shower. Removing soffits and adding tall mirror ogive the space the feeling of being large when in fact its do9esn't have a lot of floor space. Nothing wasted in this space. A built-in line where and old tub that was never used sat gave this client so much extra storage.
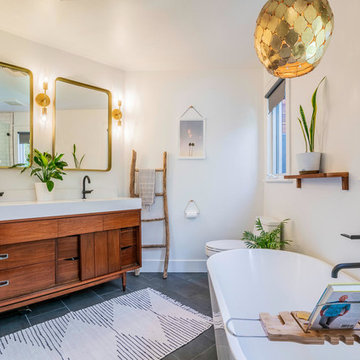
With some imagination and muscle, this master suite was transformed from a funky shaped bathroom with a small standup shower and one sink to a luxurious, spacious with a double vanity, soaking tub, and open glass shower. The door was moved to a different wall allowing us to move the plumbing over for the vanity and allowed us enough room to add the stand alone tub. The outdated glass bricks were removed and a high clear window was added in the shower.
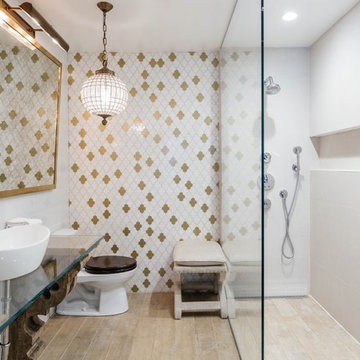
FINAL DESIGN
Foto di una stanza da bagno padronale eclettica di medie dimensioni con consolle stile comò, ante in legno scuro, doccia aperta, WC monopezzo, piastrelle beige, pareti bianche, pavimento con piastrelle in ceramica, lavabo a colonna e top in vetro
Foto di una stanza da bagno padronale eclettica di medie dimensioni con consolle stile comò, ante in legno scuro, doccia aperta, WC monopezzo, piastrelle beige, pareti bianche, pavimento con piastrelle in ceramica, lavabo a colonna e top in vetro
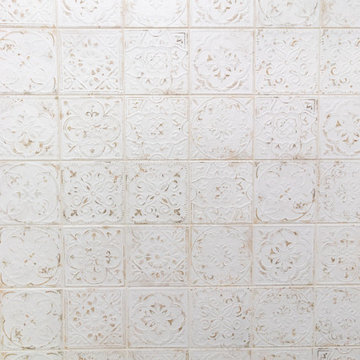
Photos by: Verrill Photography
Immagine di una stanza da bagno padronale bohémian di medie dimensioni con consolle stile comò, ante verdi, vasca con piedi a zampa di leone, doccia doppia, piastrelle bianche, piastrelle in gres porcellanato, pareti viola, lavabo sottopiano, top in marmo, porta doccia a battente, top multicolore, due lavabi e mobile bagno freestanding
Immagine di una stanza da bagno padronale bohémian di medie dimensioni con consolle stile comò, ante verdi, vasca con piedi a zampa di leone, doccia doppia, piastrelle bianche, piastrelle in gres porcellanato, pareti viola, lavabo sottopiano, top in marmo, porta doccia a battente, top multicolore, due lavabi e mobile bagno freestanding

Guest bathroom with 3 x 6 tile wainscoting, black and white hex mosaic tile floor, white inset cabinetry with carrara marble. Polished chrome hardware accents. Shampoo niche features exterior of original home.
Bagni eclettici con consolle stile comò - Foto e idee per arredare
1

