Bagni eclettici con lavabo a bacinella - Foto e idee per arredare
Filtra anche per:
Budget
Ordina per:Popolari oggi
1 - 20 di 2.591 foto
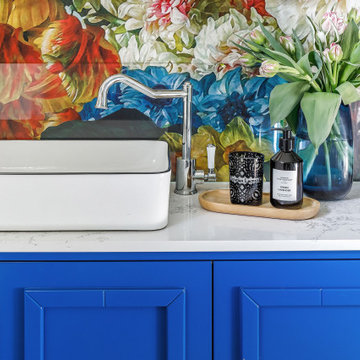
Living life in Full Bloom!
Custom cabinetry sits beautifully with wallpaper by Kerrie Brown Designs : Down the Garden Path
Foto di una stanza da bagno eclettica di medie dimensioni con ante in stile shaker, ante blu, pareti multicolore, pavimento con piastrelle in ceramica, lavabo a bacinella, top in quarzo composito, porta doccia a battente, un lavabo, mobile bagno freestanding e carta da parati
Foto di una stanza da bagno eclettica di medie dimensioni con ante in stile shaker, ante blu, pareti multicolore, pavimento con piastrelle in ceramica, lavabo a bacinella, top in quarzo composito, porta doccia a battente, un lavabo, mobile bagno freestanding e carta da parati
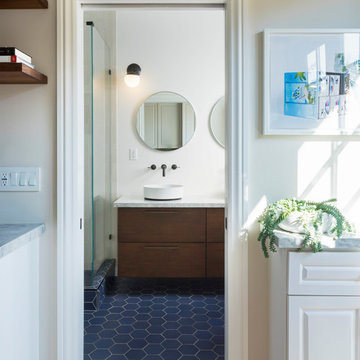
Foto di una stanza da bagno eclettica di medie dimensioni con consolle stile comò, ante in legno scuro, doccia ad angolo, WC a due pezzi, piastrelle beige, piastrelle in ceramica, pareti bianche, pavimento con piastrelle in ceramica, lavabo a bacinella, top in quarzo composito, pavimento blu, porta doccia a battente e top grigio
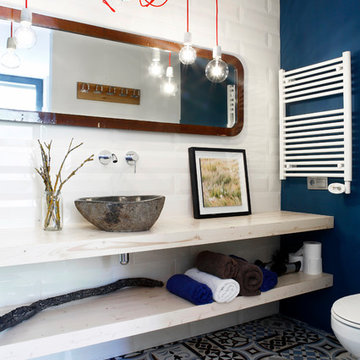
Immagine di una stanza da bagno eclettica con nessun'anta, ante in legno chiaro, top in legno, piastrelle bianche, piastrelle diamantate, pareti blu, pavimento in cementine, lavabo a bacinella, pavimento multicolore e top beige
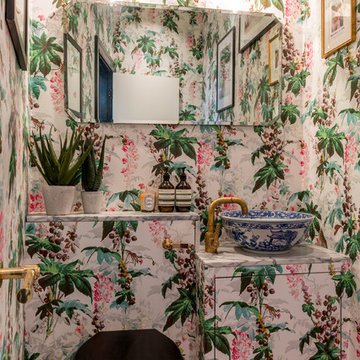
Guest cloakroom with floral wallpaper with scallop shell lighting.
Foto di un grande bagno di servizio boho chic con ante lisce, WC monopezzo, pareti multicolore, pavimento in legno massello medio, top piastrellato, pavimento marrone e lavabo a bacinella
Foto di un grande bagno di servizio boho chic con ante lisce, WC monopezzo, pareti multicolore, pavimento in legno massello medio, top piastrellato, pavimento marrone e lavabo a bacinella
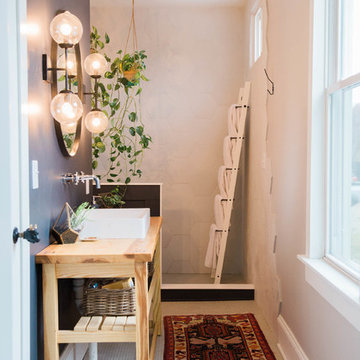
Master Shower with Plant wall.
Immagine di una stanza da bagno padronale eclettica di medie dimensioni con nessun'anta, ante in legno chiaro, doccia aperta, piastrelle bianche, piastrelle di cemento, pareti nere, pavimento con piastrelle in ceramica, lavabo a bacinella e top in legno
Immagine di una stanza da bagno padronale eclettica di medie dimensioni con nessun'anta, ante in legno chiaro, doccia aperta, piastrelle bianche, piastrelle di cemento, pareti nere, pavimento con piastrelle in ceramica, lavabo a bacinella e top in legno
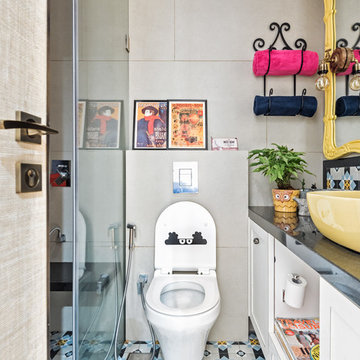
Suleiman Merchant
Esempio di una stanza da bagno eclettica con doccia a filo pavimento, WC sospeso, pareti grigie, lavabo a bacinella e pavimento multicolore
Esempio di una stanza da bagno eclettica con doccia a filo pavimento, WC sospeso, pareti grigie, lavabo a bacinella e pavimento multicolore

A leaky garden tub is replaced by a walk-in shower featuring marble bullnose accents. The homeowner found the dresser on Craigslist and refinished it for a shabby-chic vanity with sleek modern vessel sinks. Beadboard wainscoting dresses up the walls and lends the space a chabby-chic feel.
Garrett Buell

Esempio di un bagno di servizio bohémian di medie dimensioni con ante lisce, ante in legno bruno, WC monopezzo, lavabo a bacinella, piastrelle grigie, pareti grigie, pavimento con piastrelle in ceramica, top in marmo e pavimento grigio

Adrienne DeRosa © 2014 Houzz Inc.
One of the most recent renovations is the guest bathroom, located on the first floor. Complete with a standing shower, the room successfully incorporates elements of various styles toward a harmonious end.
The vanity was a cabinet from Arhaus Furniture that was used for a store staging. Raymond and Jennifer purchased the marble top and put it on themselves. Jennifer had the lighting made by a husband-and-wife team that she found on Instagram. "Because social media is a great tool, it is also helpful to support small businesses. With just a little hash tagging and the right people to follow, you can find the most amazing things," she says.
Lighting: Triple 7 Recycled Co.; sink & taps: Kohler
Photo: Adrienne DeRosa © 2014 Houzz
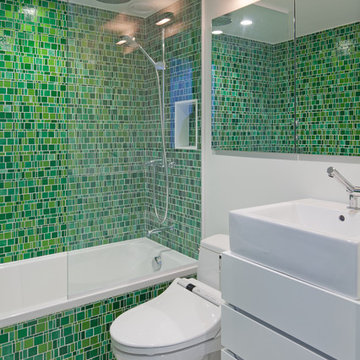
The owners of this 520 square foot, three-level studio loft had a few requests for Turett's design tea,: use sustainable materials throughout; incorporate an eclectic mix of bright colors and textures; gut everything..but preserve two decorative tiles from the existing bathroom for nostalgic value.
TCA drew on its experience with 'green' materials to integrate FSC-certified wood flooring and kitchen cabinets, recycled mosaic glass tiles in the kitchen and bathrooms, no-VOC paint and energy efficient lighting throughout the space. One of the main challenges for TCA was separating the different programmatic areas - ktichen, living room, and sleeping loft -- in an interesting way while maximizing the sense of space in a relatively small volume. The solution was a custom designed double-height screen of movable translucent panels that creates a hybrid room divider, feature wall, shelving system and guard rail.
The three levels distinguished by the system are connected by stainless steel open riser stairs with FSC-certified treads to match the flooring. Creating a setting for the preserved ceramic pieces led to the development of this apartment's one-of-a-kind hidden gem: a 5'x7' powder room wall made of 126 six-inch tiles --each one unique--organized by color gradation.
This complete renovation - from the plumbing fixtures and appliances to the hardware and finishes -- is a perfect example of TCA's ability to integrate sustainable design principles with a client's individual aims.

Foto di una stanza da bagno con doccia eclettica di medie dimensioni con ante lisce, ante in legno bruno, doccia a filo pavimento, WC sospeso, piastrelle bianche, piastrelle di marmo, pareti bianche, pavimento in marmo, lavabo a bacinella, top in legno, pavimento bianco, porta doccia scorrevole, top bianco, un lavabo, mobile bagno sospeso, soffitto ribassato e pareti in mattoni
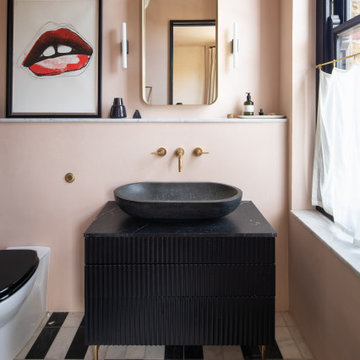
Immagine di un'in muratura stanza da bagno boho chic con ante lisce, ante nere, pareti rosa, lavabo a bacinella, pavimento multicolore, top nero, un lavabo e mobile bagno freestanding

The luxurious ensuite at our Alphington Riverside project featuring curved wall walk in shower and New York Marble vanity.
Interior Design - Camilla Molders Design
Architecture - Phooey Architect

The second-floor bath in this Brooklyn brownstone was a complete gut job. We covered 3 quarters of the walls in large-scale marble tile—but the glass enclosed shower features a pony wall of marble tile that continues onto the shower walls and ceiling. A vessel sink sits atop a white-granite vanity / countertop that's large enough to accommodate an adjacent sitting area. A huge freestanding soaking tub remains separate from the shower—we really made the most of this space without having to make major structural changes. Black hex tile with white grout covers the floor.
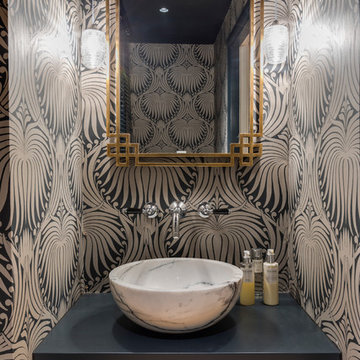
Chris Snook Photography
Ispirazione per un bagno di servizio eclettico con lavabo a bacinella, pareti multicolore e top nero
Ispirazione per un bagno di servizio eclettico con lavabo a bacinella, pareti multicolore e top nero
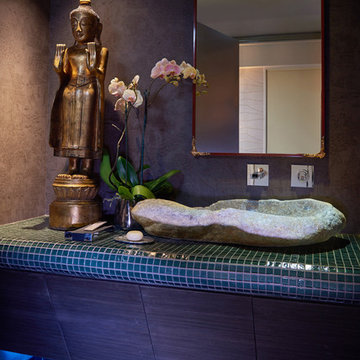
Peter Christiansen Valli
Immagine di un piccolo bagno di servizio boho chic con ante lisce, ante in legno bruno, piastrelle verdi, pavimento in marmo, lavabo a bacinella, pareti marroni, piastrelle a mosaico e top piastrellato
Immagine di un piccolo bagno di servizio boho chic con ante lisce, ante in legno bruno, piastrelle verdi, pavimento in marmo, lavabo a bacinella, pareti marroni, piastrelle a mosaico e top piastrellato
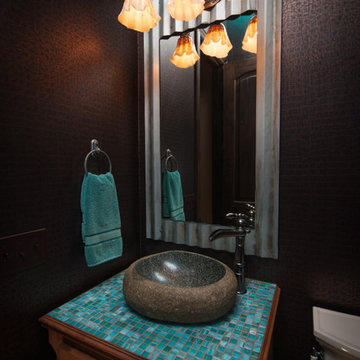
Ispirazione per un piccolo bagno di servizio boho chic con lavabo a bacinella, ante con bugna sagomata, ante in legno scuro, top piastrellato, piastrelle blu, piastrelle di vetro, pareti marroni e WC a due pezzi

Idee per una stanza da bagno padronale eclettica di medie dimensioni con lavabo a bacinella, ante beige, top in legno, vasca con piedi a zampa di leone, piastrelle multicolore, piastrelle a mosaico, vasca/doccia, pareti multicolore, pavimento in cemento e ante con riquadro incassato
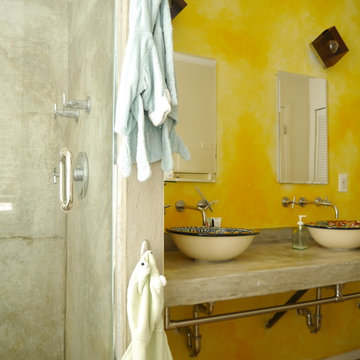
Photo: Nasozi Kakembo © 2015 Houzz
Foto di una stanza da bagno padronale bohémian di medie dimensioni con lavabo a bacinella, top in cemento, piastrelle in terracotta, pareti gialle e pavimento in cemento
Foto di una stanza da bagno padronale bohémian di medie dimensioni con lavabo a bacinella, top in cemento, piastrelle in terracotta, pareti gialle e pavimento in cemento
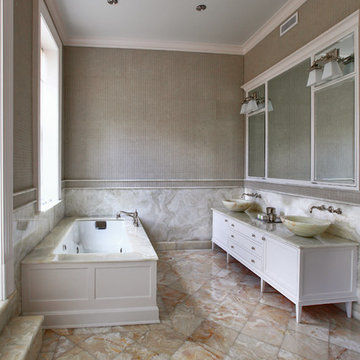
costa picadas
Immagine di una stanza da bagno eclettica con lavabo a bacinella
Immagine di una stanza da bagno eclettica con lavabo a bacinella
Bagni eclettici con lavabo a bacinella - Foto e idee per arredare
1

