Cucine a costo elevato - Foto e idee per arredare
Filtra anche per:
Budget
Ordina per:Popolari oggi
1 - 20 di 35 foto
1 di 3

Immagine di un'ampia cucina moderna con paraspruzzi con piastrelle a mosaico, paraspruzzi multicolore, ante lisce, ante in legno chiaro, elettrodomestici in acciaio inossidabile, lavello sottopiano, parquet chiaro e top in quarzo composito

This mud room/laundry space is the starting point for the implementation of the Farm to Fork design concept of this beautiful home. Fruits and vegetables grown onsite can be cleaned in this spacious laundry room and then prepared for preservation, storage or cooking in the adjacent prep kitchen glimpsed through the barn door.
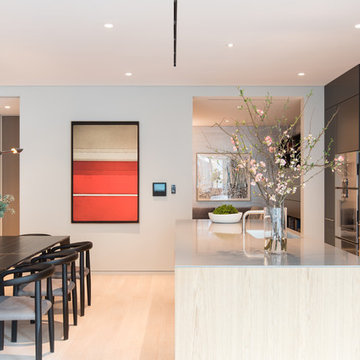
Federica Carlet
Esempio di una cucina design di medie dimensioni con parquet chiaro, lavello sottopiano, ante lisce, ante nere, paraspruzzi bianco, pavimento beige e top grigio
Esempio di una cucina design di medie dimensioni con parquet chiaro, lavello sottopiano, ante lisce, ante nere, paraspruzzi bianco, pavimento beige e top grigio
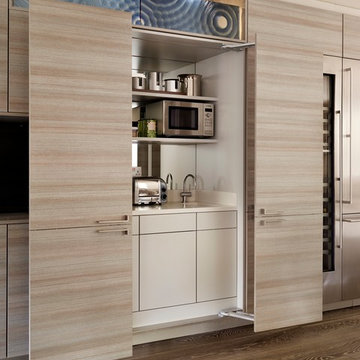
Idee per una cucina contemporanea con ante lisce, ante in legno chiaro, elettrodomestici in acciaio inossidabile, parquet scuro e paraspruzzi a specchio
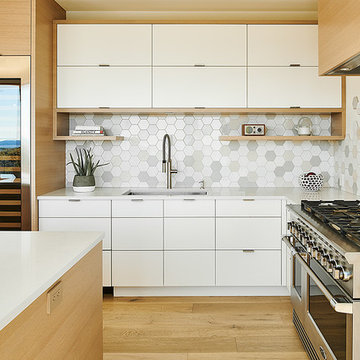
Esempio di una cucina minimal di medie dimensioni con ante lisce, ante in legno chiaro, top in quarzo composito, paraspruzzi multicolore, paraspruzzi con piastrelle in ceramica, elettrodomestici in acciaio inossidabile, parquet chiaro, top bianco, lavello sottopiano e pavimento beige
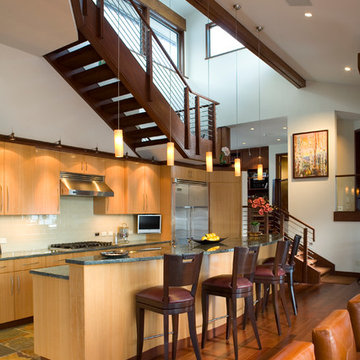
Elegant stair above kitchen space. Brent Moss Photography
Immagine di una cucina contemporanea di medie dimensioni con ante lisce, ante in legno chiaro, elettrodomestici in acciaio inossidabile, lavello a doppia vasca, top in granito e pavimento in legno massello medio
Immagine di una cucina contemporanea di medie dimensioni con ante lisce, ante in legno chiaro, elettrodomestici in acciaio inossidabile, lavello a doppia vasca, top in granito e pavimento in legno massello medio
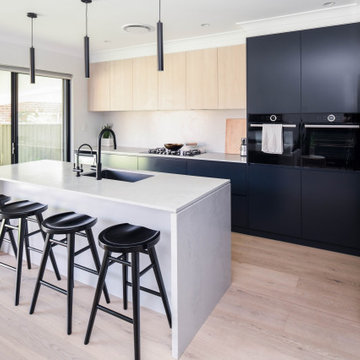
Foto di una grande cucina moderna con lavello sottopiano, ante lisce, ante blu, top in quarzo composito, paraspruzzi bianco, paraspruzzi in quarzo composito, elettrodomestici neri, parquet chiaro, top bianco e pavimento beige

Foto di una grande cucina contemporanea chiusa con lavello sottopiano, ante lisce, ante in acciaio inossidabile, elettrodomestici in acciaio inossidabile, parquet chiaro, top in pietra calcarea, paraspruzzi a effetto metallico, paraspruzzi con piastrelle di metallo e pavimento marrone

The modern kitchen in the open plan living/kitchen/dining space in the extension. The black hanging island pendant provides s stark contrast to the white and wood Scandi feel of the kitchen.
Jaime Corbel
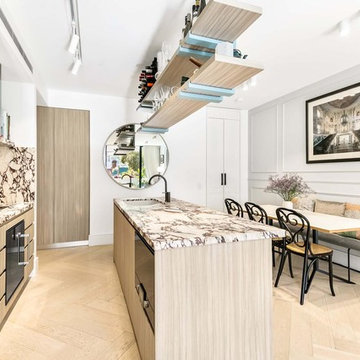
N/A
Immagine di una piccola cucina minimal con lavello sottopiano, ante in legno chiaro, top in marmo, paraspruzzi multicolore, paraspruzzi in marmo, elettrodomestici neri, parquet chiaro, pavimento beige, ante lisce e top multicolore
Immagine di una piccola cucina minimal con lavello sottopiano, ante in legno chiaro, top in marmo, paraspruzzi multicolore, paraspruzzi in marmo, elettrodomestici neri, parquet chiaro, pavimento beige, ante lisce e top multicolore
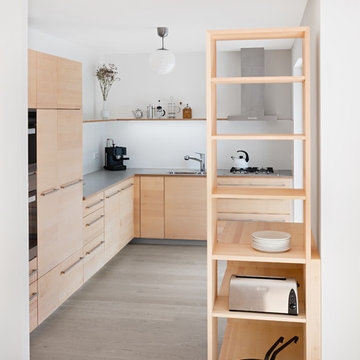
Idee per una cucina contemporanea di medie dimensioni con ante lisce, ante in legno chiaro, top in laminato, top grigio, paraspruzzi bianco, elettrodomestici da incasso, parquet chiaro, pavimento beige, lavello da incasso e nessuna isola
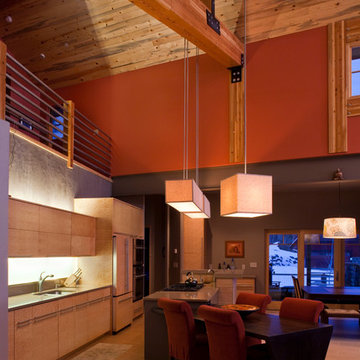
The Rendesvous Residence features a kitchen that is particularly suited to the clients' social style of cooking and entertaining. Guests are welcome to join in the action and share in the comfort of the home at the same time.
Photo courtesy New Mountain Design

Winner of the 2018 Tour of Homes Best Remodel, this whole house re-design of a 1963 Bennet & Johnson mid-century raised ranch home is a beautiful example of the magic we can weave through the application of more sustainable modern design principles to existing spaces.
We worked closely with our client on extensive updates to create a modernized MCM gem.
Extensive alterations include:
- a completely redesigned floor plan to promote a more intuitive flow throughout
- vaulted the ceilings over the great room to create an amazing entrance and feeling of inspired openness
- redesigned entry and driveway to be more inviting and welcoming as well as to experientially set the mid-century modern stage
- the removal of a visually disruptive load bearing central wall and chimney system that formerly partitioned the homes’ entry, dining, kitchen and living rooms from each other
- added clerestory windows above the new kitchen to accentuate the new vaulted ceiling line and create a greater visual continuation of indoor to outdoor space
- drastically increased the access to natural light by increasing window sizes and opening up the floor plan
- placed natural wood elements throughout to provide a calming palette and cohesive Pacific Northwest feel
- incorporated Universal Design principles to make the home Aging In Place ready with wide hallways and accessible spaces, including single-floor living if needed
- moved and completely redesigned the stairway to work for the home’s occupants and be a part of the cohesive design aesthetic
- mixed custom tile layouts with more traditional tiling to create fun and playful visual experiences
- custom designed and sourced MCM specific elements such as the entry screen, cabinetry and lighting
- development of the downstairs for potential future use by an assisted living caretaker
- energy efficiency upgrades seamlessly woven in with much improved insulation, ductless mini splits and solar gain
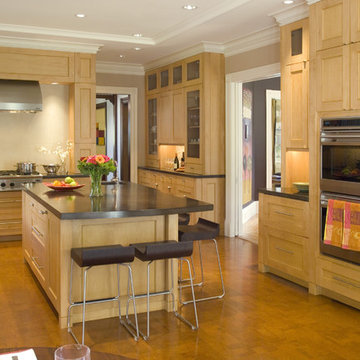
Immagine di una grande cucina minimal con elettrodomestici in acciaio inossidabile, lavello sottopiano, ante con riquadro incassato, ante in legno chiaro, paraspruzzi beige, paraspruzzi con piastrelle in pietra, pavimento in legno massello medio e pavimento marrone
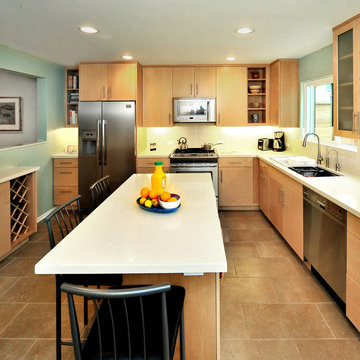
Walls were removed and a pass through created transforming a cramped kitchen/dining area into a bright open space. It now has ample storage, an island with seating, a desk area and is open to the newly repurposed dining/family room.
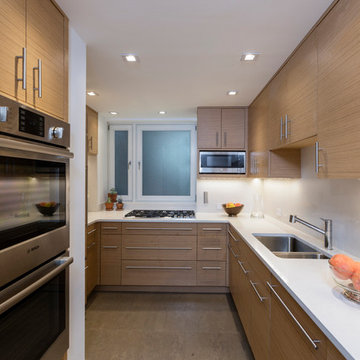
Immagine di una cucina ad U design di medie dimensioni con lavello sottopiano, ante lisce, ante in legno chiaro, elettrodomestici in acciaio inossidabile, nessuna isola, top in superficie solida, paraspruzzi beige, paraspruzzi in lastra di pietra e parquet chiaro
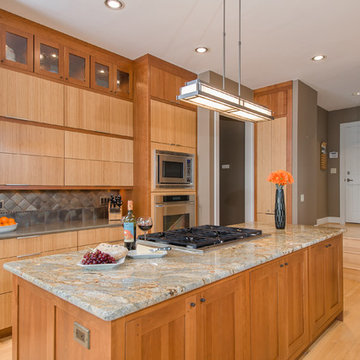
Immagine di una cucina minimal con lavello stile country, ante lisce, ante in legno scuro, top in granito, paraspruzzi a effetto metallico, paraspruzzi con piastrelle in ceramica e elettrodomestici in acciaio inossidabile
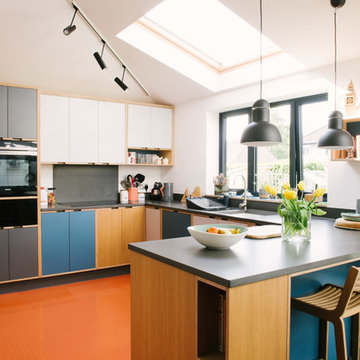
Wood & Wire - Oak Veneered, White & Grey Laminated, Plywood Kitchen
http://www.sarahmasonphotography.co.uk/
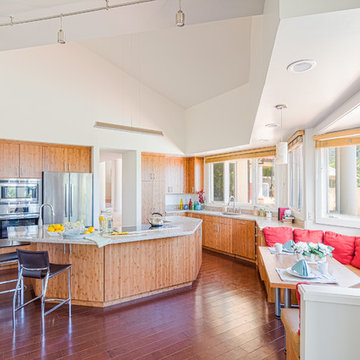
This tropical kitchen takes advantage of good views and an open floor plan for frequent hosting of guests. The octagonal shaped island allows the homeowner to simultaneously cook and entertain in a teppanyaki style atmosphere. Guests are given a front-row seat to the action. A built-in, bamboo storage bench with matching table provides additional seating and a comfortable breakfast nook in the mornings.

Ground and polished concrete floor
Ispirazione per una cucina moderna di medie dimensioni con lavello sottopiano, ante lisce, ante in legno chiaro, paraspruzzi bianco, elettrodomestici in acciaio inossidabile, pavimento in cemento, penisola, pavimento grigio, top grigio e top in superficie solida
Ispirazione per una cucina moderna di medie dimensioni con lavello sottopiano, ante lisce, ante in legno chiaro, paraspruzzi bianco, elettrodomestici in acciaio inossidabile, pavimento in cemento, penisola, pavimento grigio, top grigio e top in superficie solida
Cucine a costo elevato - Foto e idee per arredare
1