Cucine a costo elevato - Foto e idee per arredare
Filtra anche per:
Budget
Ordina per:Popolari oggi
1 - 20 di 138 foto
1 di 3
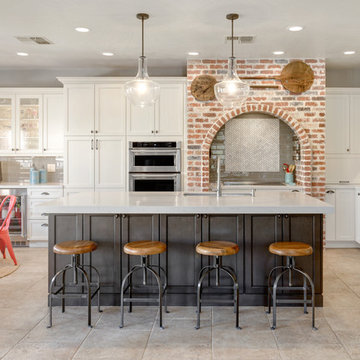
Photo: Rick Young
Esempio di una grande cucina classica con lavello sottopiano, ante con riquadro incassato, ante bianche, top in quarzo composito, paraspruzzi beige, paraspruzzi con piastrelle in ceramica, elettrodomestici in acciaio inossidabile e pavimento con piastrelle in ceramica
Esempio di una grande cucina classica con lavello sottopiano, ante con riquadro incassato, ante bianche, top in quarzo composito, paraspruzzi beige, paraspruzzi con piastrelle in ceramica, elettrodomestici in acciaio inossidabile e pavimento con piastrelle in ceramica

Modern open concept kitchen overlooks living space and outdoors - Arc with home office nook to the right -
Architecture/Interiors: HAUS | Architecture For Modern Lifestyles - Construction Management: WERK | Building Modern - Photography: HAUS
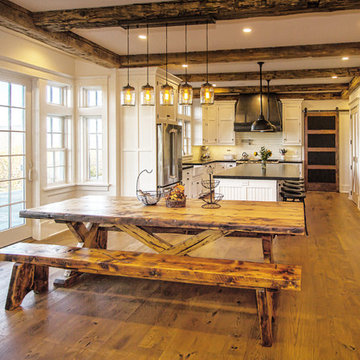
Classic Farmhouse Kitchen with White Shaker Style Cabinets, Black Counter Tops, and Reclaimed Hand Hewn Beam Accents on the Ceiling.
Photos: Suzanne Bauer
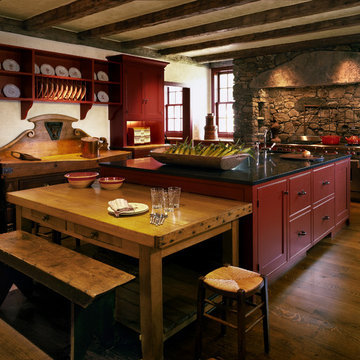
The cabinetry of this rustic kitchen was designed to highlight an antique French butcher block.
Robert Benson Photography
Ispirazione per una grande cucina con lavello sottopiano, ante in stile shaker, ante rosse, top in granito, paraspruzzi rosso, elettrodomestici in acciaio inossidabile e pavimento in legno massello medio
Ispirazione per una grande cucina con lavello sottopiano, ante in stile shaker, ante rosse, top in granito, paraspruzzi rosso, elettrodomestici in acciaio inossidabile e pavimento in legno massello medio
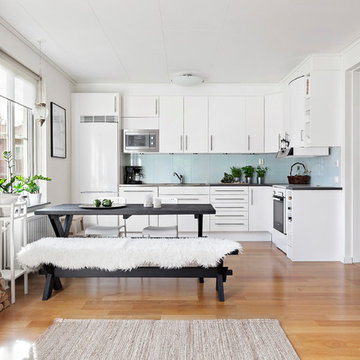
Anna-Clara Eriksson
Immagine di una grande cucina nordica con ante lisce, ante bianche, pavimento in legno massello medio, paraspruzzi blu, paraspruzzi con lastra di vetro, elettrodomestici bianchi e nessuna isola
Immagine di una grande cucina nordica con ante lisce, ante bianche, pavimento in legno massello medio, paraspruzzi blu, paraspruzzi con lastra di vetro, elettrodomestici bianchi e nessuna isola
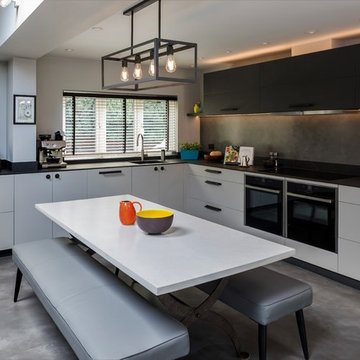
The Brief - To design a highly functional kitchen/dining space incorporating sleek hi-tech appliances combined with sophisticated, clean lines and attention to detail.
Style - Industrial Sleek
By day, natural light floods through the glass partition from the living room highlighting all the surface textures, ensuring the space is bright and airy despite the dark coloured work surfaces and flooring.
By night, the space is transformed into an elegant dining space with multi layered soft lighting, creating a sophisticated air.
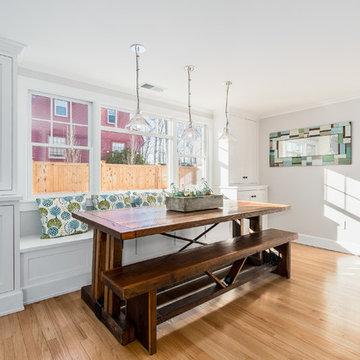
Esempio di una cucina country di medie dimensioni con lavello sottopiano, ante a filo, ante bianche, top in quarzo composito, elettrodomestici in acciaio inossidabile e parquet chiaro
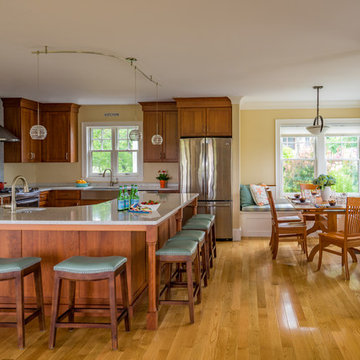
Eric Roth
Immagine di una cucina costiera di medie dimensioni con lavello stile country, ante in stile shaker, ante in legno scuro, top in quarzo composito, elettrodomestici in acciaio inossidabile, parquet chiaro e paraspruzzi grigio
Immagine di una cucina costiera di medie dimensioni con lavello stile country, ante in stile shaker, ante in legno scuro, top in quarzo composito, elettrodomestici in acciaio inossidabile, parquet chiaro e paraspruzzi grigio
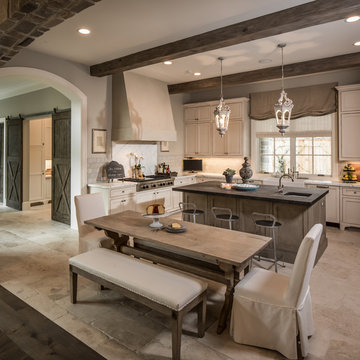
photos by Steve Chenn
Ispirazione per una cucina chic di medie dimensioni con lavello stile country, ante con riquadro incassato, elettrodomestici in acciaio inossidabile, paraspruzzi bianco, paraspruzzi in pietra calcarea, ante bianche, top in quarzite, pavimento in pietra calcarea e pavimento beige
Ispirazione per una cucina chic di medie dimensioni con lavello stile country, ante con riquadro incassato, elettrodomestici in acciaio inossidabile, paraspruzzi bianco, paraspruzzi in pietra calcarea, ante bianche, top in quarzite, pavimento in pietra calcarea e pavimento beige

Architect: Thompson Naylor | Interiors: Jessica Risko Smith | Photo by: Jim Bartsch | Built by Allen
Immagine di una piccola cucina vittoriana con lavello stile country, ante con riquadro incassato, ante bianche, top in quarzo composito, paraspruzzi nero, elettrodomestici in acciaio inossidabile, parquet chiaro, nessuna isola e pavimento beige
Immagine di una piccola cucina vittoriana con lavello stile country, ante con riquadro incassato, ante bianche, top in quarzo composito, paraspruzzi nero, elettrodomestici in acciaio inossidabile, parquet chiaro, nessuna isola e pavimento beige

The proposal for the renovation of a small apartment on the third floor of a 1990s block in the hearth of Fitzrovia sets out to wipe out the original layout and update its configuration to suit the requirements of the new owner. The challenge was to incorporate an ambitious brief within the limited space of 48 sqm.
A narrow entrance corridor is sandwiched between integrated storage and a pod that houses Utility functions on one side and the Kitchen on the side opposite and leads to a large open space Living Area that can be separated by means of full height pivoting doors. This is the starting point of an imaginary interior circulation route that guides one to the terrace via the sleeping quarter and which is distributed with singularities that enrich the quality of the journey through the small apartment. Alternating the qualities of each space further augments the degree of variation within such a limited space.
The materials have been selected to complement each other and to create a homogenous living environment where grey concrete tiles are juxtaposed to spray lacquered vertical surfaces and the walnut kitchen counter adds and earthy touch and is contrasted with a painted splashback.
In addition, the services of the apartment have been upgraded and the space has been fully insulated to improve its thermal and sound performance.
Photography by Gianluca Maver
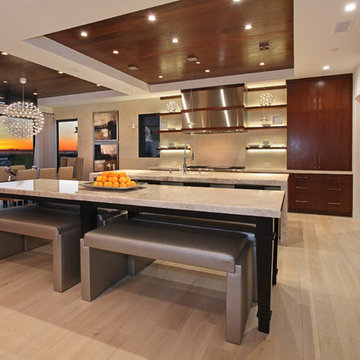
Jeri Koegel Photography
Ispirazione per una grande cucina design con ante lisce, ante in legno bruno, top in pietra calcarea, lavello sottopiano, paraspruzzi beige, elettrodomestici in acciaio inossidabile, parquet chiaro, paraspruzzi con piastrelle in ceramica e pavimento marrone
Ispirazione per una grande cucina design con ante lisce, ante in legno bruno, top in pietra calcarea, lavello sottopiano, paraspruzzi beige, elettrodomestici in acciaio inossidabile, parquet chiaro, paraspruzzi con piastrelle in ceramica e pavimento marrone
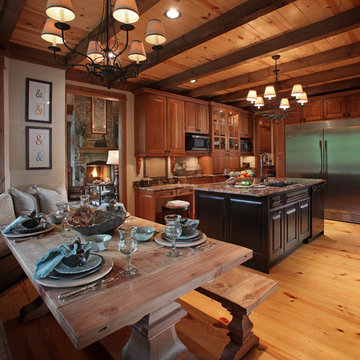
A custom banquet was built in to allow seating for up to ten in the breakfast nook. The table and bench were designed by the owner and built to fill the space.
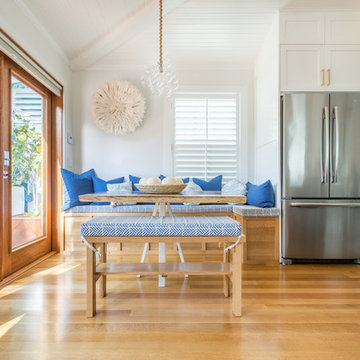
White and blue decor complement white walls and the warm blonde color of custom white oak quarter and rift sawn wood floors in this Key West home. Flooring was custom made for this home by Hull Forest Products, www.hullforest.com. 1-800-928-9602. Photo by Florence Nebbout.
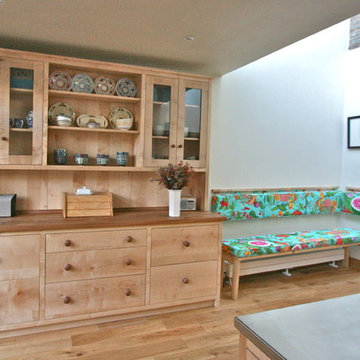
Immagine di un grande cucina con isola centrale contemporaneo con lavello a doppia vasca, ante in stile shaker, ante in legno chiaro, top in acciaio inossidabile, elettrodomestici in acciaio inossidabile e parquet chiaro

Juliet Murphy Photography
Esempio di una cucina industriale di medie dimensioni con ante lisce, ante nere, top in cemento, elettrodomestici da incasso, parquet scuro e pavimento marrone
Esempio di una cucina industriale di medie dimensioni con ante lisce, ante nere, top in cemento, elettrodomestici da incasso, parquet scuro e pavimento marrone
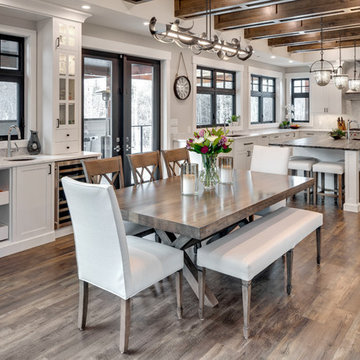
www.zoon.ca
Ispirazione per un'ampia cucina chic con lavello sottopiano, ante in stile shaker, ante bianche, top in marmo, paraspruzzi bianco, paraspruzzi in marmo, elettrodomestici in acciaio inossidabile, parquet scuro, pavimento marrone e top bianco
Ispirazione per un'ampia cucina chic con lavello sottopiano, ante in stile shaker, ante bianche, top in marmo, paraspruzzi bianco, paraspruzzi in marmo, elettrodomestici in acciaio inossidabile, parquet scuro, pavimento marrone e top bianco
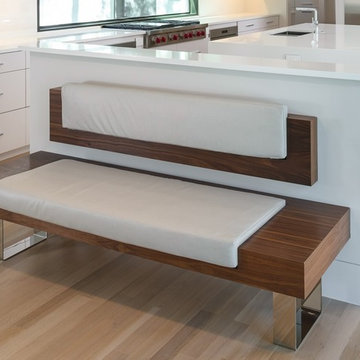
Custom Built-in Banquette for Breakfast Area
[Photography by Dan Piassick]
Esempio di una cucina design di medie dimensioni con ante bianche, top in quarzo composito, paraspruzzi bianco, elettrodomestici in acciaio inossidabile, lavello sottopiano, ante lisce, pavimento in legno massello medio e pavimento marrone
Esempio di una cucina design di medie dimensioni con ante bianche, top in quarzo composito, paraspruzzi bianco, elettrodomestici in acciaio inossidabile, lavello sottopiano, ante lisce, pavimento in legno massello medio e pavimento marrone
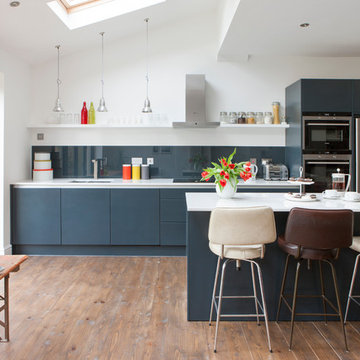
A bright, spacious open-planed kitchen diner uses splashes of colour for a contemporary up beat feel. We used Grigio Grafite Matt lacquer for all cupboard doors, a cool base colour, perfect to introduce different layers with pops of colour throughout. For the worktops, we used Diresco Pure White (quartz), providing an instant contrast against the grey cupboards. All cupboard doors and draws are push to open and appliances are integrated for a seamless finish. A pine wooden flooring injects a subtle rustic feel, adding warmth to the space.
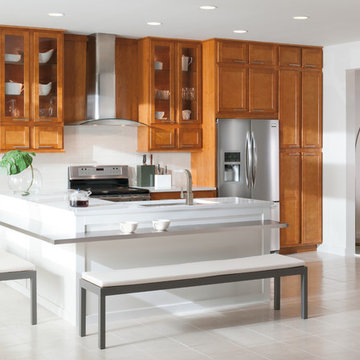
Esempio di una cucina minimalista di medie dimensioni con lavello sottopiano, ante in stile shaker, ante in legno chiaro, top in superficie solida, paraspruzzi bianco, paraspruzzi in gres porcellanato, elettrodomestici in acciaio inossidabile, penisola e pavimento in gres porcellanato
Cucine a costo elevato - Foto e idee per arredare
1