Cucine a costo medio - Foto e idee per arredare
Filtra anche per:
Budget
Ordina per:Popolari oggi
1 - 20 di 20 foto

The mix of stain finishes and style was intentfully done. Photo Credit: Rod Foster
Idee per una cucina chic di medie dimensioni con lavello stile country, ante con riquadro incassato, ante in legno scuro, top in granito, paraspruzzi blu, paraspruzzi con piastrelle di cemento, elettrodomestici in acciaio inossidabile, pavimento con piastrelle in ceramica, pavimento beige e top nero
Idee per una cucina chic di medie dimensioni con lavello stile country, ante con riquadro incassato, ante in legno scuro, top in granito, paraspruzzi blu, paraspruzzi con piastrelle di cemento, elettrodomestici in acciaio inossidabile, pavimento con piastrelle in ceramica, pavimento beige e top nero
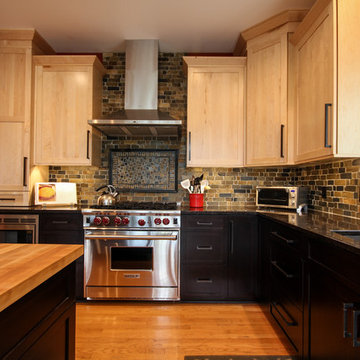
Bill & Joan's Kitchen is a step out of the ordinary. Their two tone kitchen is separate from base to walls. While, I was at their beautiful home in Milford, MI, I forgot to photograph their matching fireplace and their powder room, but I hope the kitchen pictures will display the style enough

Esempio di una cucina classica con pavimento in cementine, top nero, lavello sottopiano, ante in stile shaker, ante in legno chiaro, elettrodomestici in acciaio inossidabile, pavimento blu, top in granito e paraspruzzi a specchio
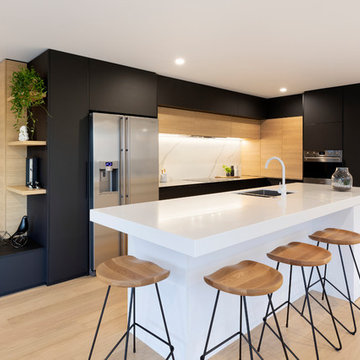
Amanda Aitken | www.aaphotography.co.nz
Foto di una grande cucina design con lavello sottopiano, ante lisce, ante nere, top in superficie solida, paraspruzzi bianco, paraspruzzi con piastrelle in ceramica, elettrodomestici in acciaio inossidabile, parquet chiaro, top bianco e pavimento beige
Foto di una grande cucina design con lavello sottopiano, ante lisce, ante nere, top in superficie solida, paraspruzzi bianco, paraspruzzi con piastrelle in ceramica, elettrodomestici in acciaio inossidabile, parquet chiaro, top bianco e pavimento beige

A new custom residence in the Harrison Views neighborhood of Issaquah Highlands.
The home incorporates high-performance envelope elements (a few of the strategies so far include alum-clad windows, rock wall house wrap insulation, green-roofs and provision for photovoltaic panels).
The building site has a unique upper bench and lower bench with a steep slope between them. The siting of the house takes advantage of this topography, creating a linear datum line that not only serves as a retaining wall but also as an organizing element for the home’s circulation.
The massing of the home is designed to maximize views, natural daylight and compliment the scale of the surrounding community. The living spaces are oriented to capture the panoramic views to the southwest and northwest, including Lake Washington and the Olympic mountain range as well as Seattle and Bellevue skylines.
A series of green roofs and protected outdoor spaces will allow the homeowners to extend their living spaces year-round.
With an emphasis on durability, the material palette will consist of a gray stained cedar siding, corten steel panels, cement board siding, T&G fir soffits, exposed wood beams, black fiberglass windows, board-formed concrete, glass railings and a standing seam metal roof.
A careful site analysis was done early on to suss out the best views and determine how unbuilt adjacent lots might be developed.
The total area is 3,425 SF of living space plus 575 SF for the garage.
Photos by Benjamin Benschneider. Architecture by Studio Zerbey Architecture + Design. Cabinets by LEICHT SEATTLE.
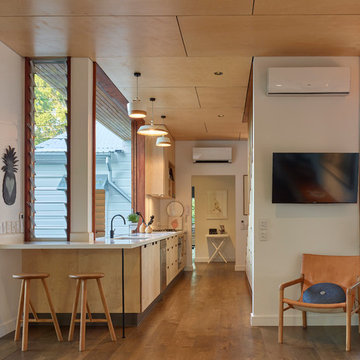
Scott Burrows
Ispirazione per una piccola cucina parallela design con ante lisce, ante in legno chiaro, top in quarzo composito, paraspruzzi bianco, elettrodomestici in acciaio inossidabile, pavimento marrone, top bianco, lavello sottopiano, paraspruzzi a finestra e pavimento in legno massello medio
Ispirazione per una piccola cucina parallela design con ante lisce, ante in legno chiaro, top in quarzo composito, paraspruzzi bianco, elettrodomestici in acciaio inossidabile, pavimento marrone, top bianco, lavello sottopiano, paraspruzzi a finestra e pavimento in legno massello medio

Кухня в лофт стиле, с островом. Фасады из массива и крашенного мдф, на металлических рамах. Использованы элементы закаленного армированного стекла и сетки.
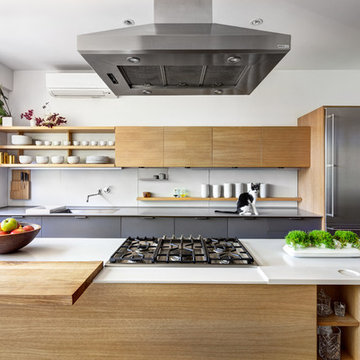
Light, open kitchen with light oak island and upper finishes juxtaposed with dark grey and stainless appliance finishes.
Idee per una cucina contemporanea di medie dimensioni con lavello sottopiano, ante lisce, ante in legno chiaro, top in quarzite, paraspruzzi bianco, paraspruzzi in lastra di pietra e elettrodomestici in acciaio inossidabile
Idee per una cucina contemporanea di medie dimensioni con lavello sottopiano, ante lisce, ante in legno chiaro, top in quarzite, paraspruzzi bianco, paraspruzzi in lastra di pietra e elettrodomestici in acciaio inossidabile
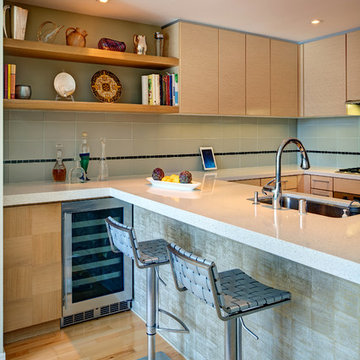
Idee per una cucina contemporanea di medie dimensioni con lavello sottopiano, ante lisce, ante in legno chiaro, top in quarzite, paraspruzzi grigio, paraspruzzi con piastrelle diamantate, elettrodomestici in acciaio inossidabile e parquet chiaro
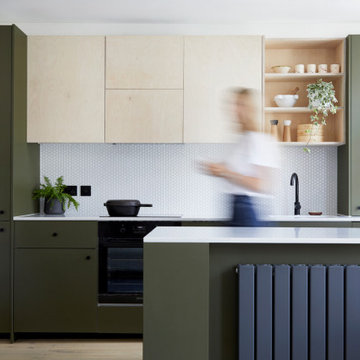
Michelangelo Quartz composite worktop. A unique style marble replica quartz in a 30mm thickness.
Ispirazione per una cucina contemporanea di medie dimensioni con top in quarzite, paraspruzzi bianco, top bianco, lavello sottopiano, ante lisce, ante verdi, elettrodomestici da incasso e pavimento beige
Ispirazione per una cucina contemporanea di medie dimensioni con top in quarzite, paraspruzzi bianco, top bianco, lavello sottopiano, ante lisce, ante verdi, elettrodomestici da incasso e pavimento beige

This contemporary kitchen was designed and installed by KCA as part of a renovation of the garden apartment in a Grade II listed property in New Town, Edinburgh by Barclay Interiors. The project has been shortlisted for an International Design and Architecture award.
As space was limited, the kitchen is built along one wall with two large windows to allow natural light to flow into the space. The light colour scheme ensures that the kitchen feels bright and also complements the overall interior design style of the apartment. Open shelving creates practical storage space, whilst creating an area to display objects and accessories that add personality to the kitchen.
The polished white Macaubus worktops complement the light colour scheme whilst adding interest and the horizontal veining enhances the feeling of space. As the apartment is a luxury holiday rental, the kitchen had to be easy to maintain and highly durable so handleless, laminate cabinetry was chosen.
To maintain the minimalist design, many of the appliances were integrated to hide them away with only the Siemens oven and induction hob on show. The kitchen cleverly conceals a fridge, washing machine and extractor, making this a compact yet highly functional kitchen.
Photography by James Balston Photography.

Дизайнер - Наталия Кацуцевичюс
Immagine di una cucina minimal di medie dimensioni con ante lisce, pavimento in legno massello medio, nessuna isola, lavello da incasso, paraspruzzi grigio, pavimento marrone, top grigio, ante blu e elettrodomestici da incasso
Immagine di una cucina minimal di medie dimensioni con ante lisce, pavimento in legno massello medio, nessuna isola, lavello da incasso, paraspruzzi grigio, pavimento marrone, top grigio, ante blu e elettrodomestici da incasso
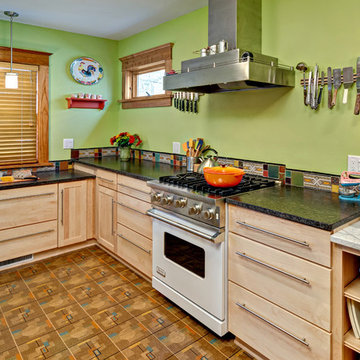
Photos by Ehlen Creative Communications
Esempio di una piccola cucina bohémian con elettrodomestici bianchi, lavello sottopiano, ante lisce, ante in legno chiaro, top in quarzo composito, paraspruzzi multicolore, paraspruzzi con piastrelle in ceramica, pavimento in linoleum e nessuna isola
Esempio di una piccola cucina bohémian con elettrodomestici bianchi, lavello sottopiano, ante lisce, ante in legno chiaro, top in quarzo composito, paraspruzzi multicolore, paraspruzzi con piastrelle in ceramica, pavimento in linoleum e nessuna isola
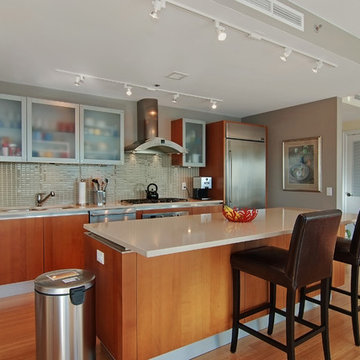
Foto di una cucina design di medie dimensioni con ante di vetro, elettrodomestici in acciaio inossidabile, lavello sottopiano, ante in legno scuro, paraspruzzi beige, paraspruzzi con piastrelle in ceramica, parquet chiaro e top in quarzo composito
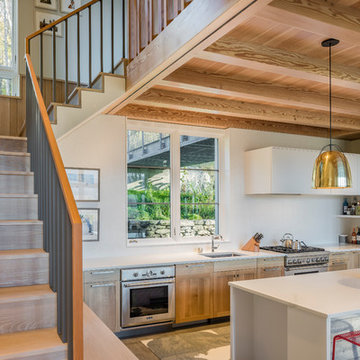
Anton Grassl
Immagine di una piccola cucina country con lavello sottopiano, ante con riquadro incassato, ante in legno chiaro, paraspruzzi bianco, elettrodomestici in acciaio inossidabile, pavimento in cemento, pavimento grigio e top bianco
Immagine di una piccola cucina country con lavello sottopiano, ante con riquadro incassato, ante in legno chiaro, paraspruzzi bianco, elettrodomestici in acciaio inossidabile, pavimento in cemento, pavimento grigio e top bianco
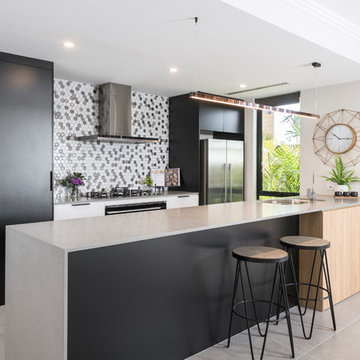
Modern Black, Concrete and Oak Kitchen
Esempio di una cucina design di medie dimensioni con lavello sottopiano, ante lisce, ante nere, top in cemento, elettrodomestici neri, pavimento in gres porcellanato, pavimento grigio, top grigio e paraspruzzi multicolore
Esempio di una cucina design di medie dimensioni con lavello sottopiano, ante lisce, ante nere, top in cemento, elettrodomestici neri, pavimento in gres porcellanato, pavimento grigio, top grigio e paraspruzzi multicolore
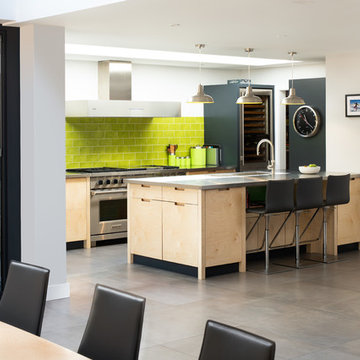
Photo by David Butler
Idee per una cucina design con ante lisce, ante in legno chiaro, paraspruzzi verde, paraspruzzi con piastrelle diamantate, elettrodomestici in acciaio inossidabile, penisola, pavimento grigio e top grigio
Idee per una cucina design con ante lisce, ante in legno chiaro, paraspruzzi verde, paraspruzzi con piastrelle diamantate, elettrodomestici in acciaio inossidabile, penisola, pavimento grigio e top grigio
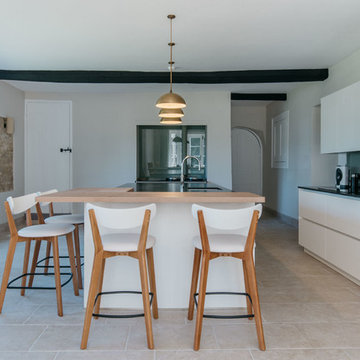
Willow Kitchens and Interiors/Faye Green Photography
Ispirazione per una grande cucina design con ante lisce, top in granito, paraspruzzi verde, paraspruzzi con lastra di vetro, elettrodomestici colorati, pavimento con piastrelle in ceramica, pavimento beige, top nero, lavello sottopiano e ante in legno chiaro
Ispirazione per una grande cucina design con ante lisce, top in granito, paraspruzzi verde, paraspruzzi con lastra di vetro, elettrodomestici colorati, pavimento con piastrelle in ceramica, pavimento beige, top nero, lavello sottopiano e ante in legno chiaro
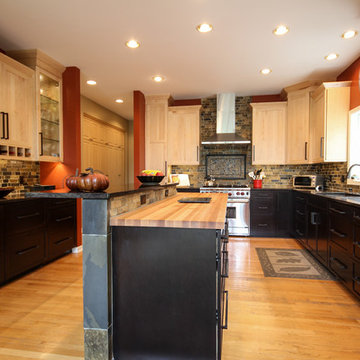
Bill & Joan's Kitchen is a step out of the ordinary. Their two tone kitchen is separate from base to walls. While, I was at their beautiful home in Milford, MI, I forgot to photograph their matching fireplace and their powder room, but I hope the kitchen pictures will display the style enough
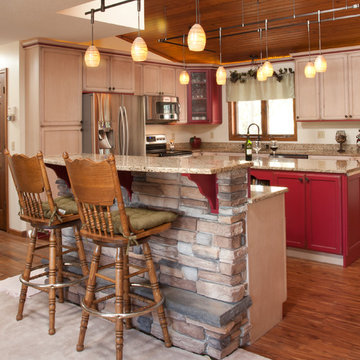
Esempio di una grande cucina stile rurale con lavello sottopiano, ante con riquadro incassato, ante rosse, top in granito, elettrodomestici in acciaio inossidabile, pavimento in legno massello medio e 2 o più isole
Cucine a costo medio - Foto e idee per arredare
1