Cucine di medie dimensioni - Foto e idee per arredare
Filtra anche per:
Budget
Ordina per:Popolari oggi
1 - 20 di 169 foto

Modern open concept kitchen overlooks living space and outdoors - Arc with home office nook to the right -
Architecture/Interiors: HAUS | Architecture For Modern Lifestyles - Construction Management: WERK | Building Modern - Photography: HAUS
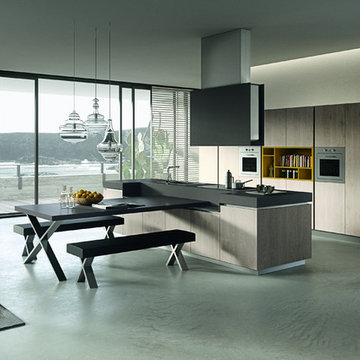
Esempio di una cucina moderna di medie dimensioni con lavello a vasca singola, ante lisce, ante in legno chiaro, top in superficie solida, elettrodomestici in acciaio inossidabile, pavimento in cemento e pavimento grigio
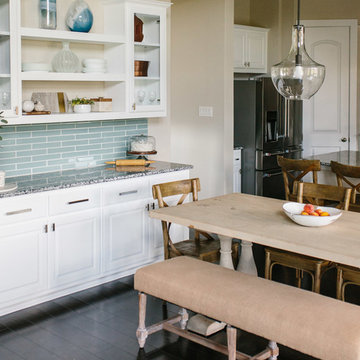
A farmhouse coastal styled home located in the charming neighborhood of Pflugerville. We merged our client's love of the beach with rustic elements which represent their Texas lifestyle. The result is a laid-back interior adorned with distressed woods, light sea blues, and beach-themed decor. We kept the furnishings tailored and contemporary with some heavier case goods- showcasing a touch of traditional. Our design even includes a separate hangout space for the teenagers and a cozy media for everyone to enjoy! The overall design is chic yet welcoming, perfect for this energetic young family.
Project designed by Sara Barney’s Austin interior design studio BANDD DESIGN. They serve the entire Austin area and its surrounding towns, with an emphasis on Round Rock, Lake Travis, West Lake Hills, and Tarrytown.
For more about BANDD DESIGN, click here: https://bandddesign.com/
To learn more about this project, click here: https://bandddesign.com/moving-water/
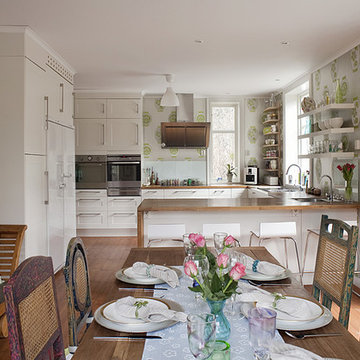
Esempio di una cucina eclettica di medie dimensioni con top in legno, lavello a doppia vasca, ante bianche, elettrodomestici in acciaio inossidabile, pavimento in legno massello medio, nessuna isola e ante con riquadro incassato
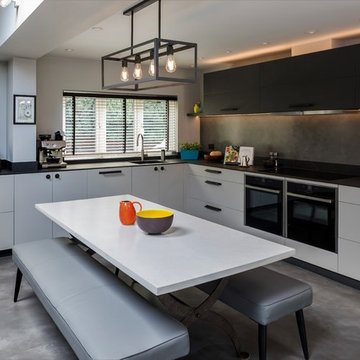
The Brief - To design a highly functional kitchen/dining space incorporating sleek hi-tech appliances combined with sophisticated, clean lines and attention to detail.
Style - Industrial Sleek
By day, natural light floods through the glass partition from the living room highlighting all the surface textures, ensuring the space is bright and airy despite the dark coloured work surfaces and flooring.
By night, the space is transformed into an elegant dining space with multi layered soft lighting, creating a sophisticated air.
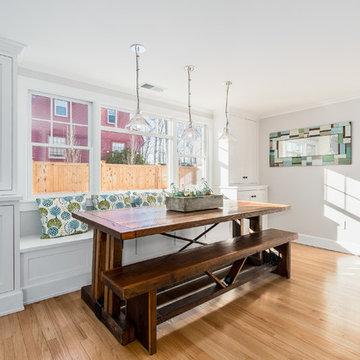
Esempio di una cucina country di medie dimensioni con lavello sottopiano, ante a filo, ante bianche, top in quarzo composito, elettrodomestici in acciaio inossidabile e parquet chiaro
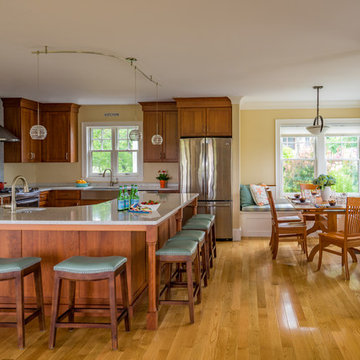
Eric Roth
Immagine di una cucina costiera di medie dimensioni con lavello stile country, ante in stile shaker, ante in legno scuro, top in quarzo composito, elettrodomestici in acciaio inossidabile, parquet chiaro e paraspruzzi grigio
Immagine di una cucina costiera di medie dimensioni con lavello stile country, ante in stile shaker, ante in legno scuro, top in quarzo composito, elettrodomestici in acciaio inossidabile, parquet chiaro e paraspruzzi grigio

Gridley+Graves Photographers
Esempio di una cucina country di medie dimensioni con ante con bugna sagomata, ante beige, pavimento in mattoni, lavello stile country, elettrodomestici da incasso, pavimento rosso, top in cemento e top grigio
Esempio di una cucina country di medie dimensioni con ante con bugna sagomata, ante beige, pavimento in mattoni, lavello stile country, elettrodomestici da incasso, pavimento rosso, top in cemento e top grigio
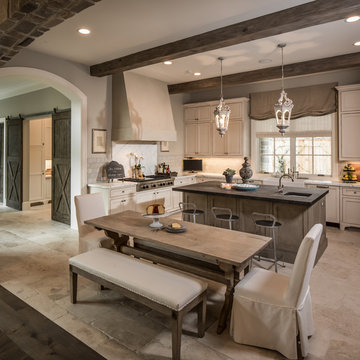
photos by Steve Chenn
Ispirazione per una cucina chic di medie dimensioni con lavello stile country, ante con riquadro incassato, elettrodomestici in acciaio inossidabile, paraspruzzi bianco, paraspruzzi in pietra calcarea, ante bianche, top in quarzite, pavimento in pietra calcarea e pavimento beige
Ispirazione per una cucina chic di medie dimensioni con lavello stile country, ante con riquadro incassato, elettrodomestici in acciaio inossidabile, paraspruzzi bianco, paraspruzzi in pietra calcarea, ante bianche, top in quarzite, pavimento in pietra calcarea e pavimento beige
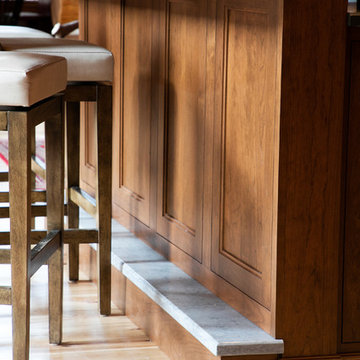
GENEVA CABINET COMPANY, LLC. Lake Geneva WI. - footrest for seating
Vacation home is renovated with refreshing new cherry cabinetry from Plato Woodwork, Inc. for increased efficiency while maintaining its rustic charm. Cherry cabinetry in the Briar finish with a flat sheen. Hardware from Schlub in Italian Nickel, panels for SubZero refrigerator, Thermador dishwasher, microwave, ovens and range. Countertops Caesarstone Quartz, with raised bar with footrest. Photography by S.Photography/Shanna Wolf
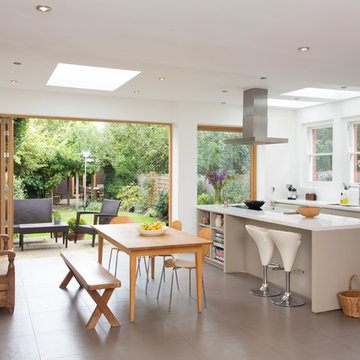
Foto di una cucina contemporanea di medie dimensioni con lavello sottopiano, ante lisce, ante grigie, top in superficie solida e pavimento con piastrelle in ceramica
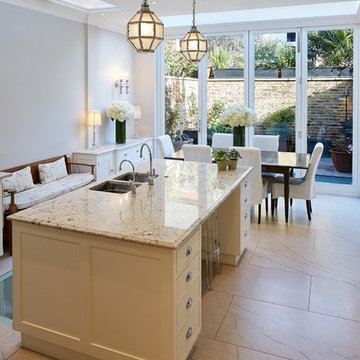
Foto di una cucina tradizionale di medie dimensioni con lavello a doppia vasca, ante in stile shaker, ante gialle, elettrodomestici in acciaio inossidabile, pavimento bianco e top beige
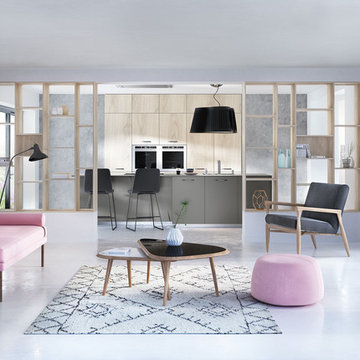
La Scandinavie a trouvé son égérie chez Arthur Bonnet avec ce modèle exclusif aménagé dans un écrin de douceur. La cuisine Egérie fait souffler un vent chaud du Nord dans cet intérieur contemporain avec ses lignes très graphiques et ses teintes naturelles propices à l'apaisement.
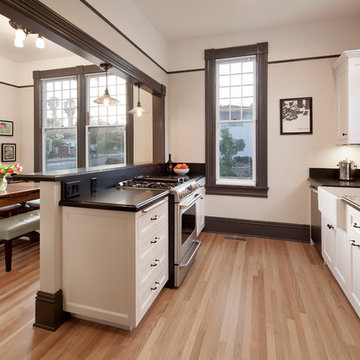
Photographer - Jim Bartsch
Contractor - Allen Construction
Ispirazione per una cucina vittoriana di medie dimensioni con lavello stile country, ante con riquadro incassato, ante bianche, paraspruzzi nero, paraspruzzi con piastrelle in ceramica e parquet chiaro
Ispirazione per una cucina vittoriana di medie dimensioni con lavello stile country, ante con riquadro incassato, ante bianche, paraspruzzi nero, paraspruzzi con piastrelle in ceramica e parquet chiaro
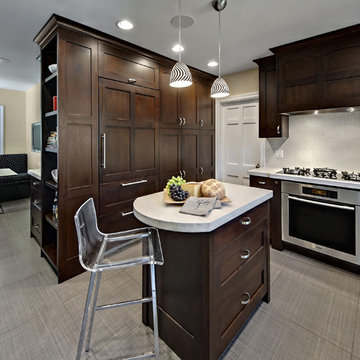
Ehlan Creative Communications
Foto di una cucina abitabile design di medie dimensioni con ante con riquadro incassato, ante in legno bruno, paraspruzzi bianco e elettrodomestici da incasso
Foto di una cucina abitabile design di medie dimensioni con ante con riquadro incassato, ante in legno bruno, paraspruzzi bianco e elettrodomestici da incasso
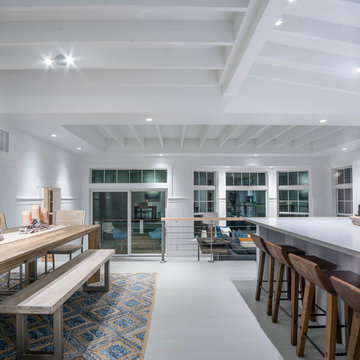
no ceiling was left out. Lower vaults and timber frame make for a cozy feel, always highlighted by lake views and open entertaining style making a beach getaway unforgettable.
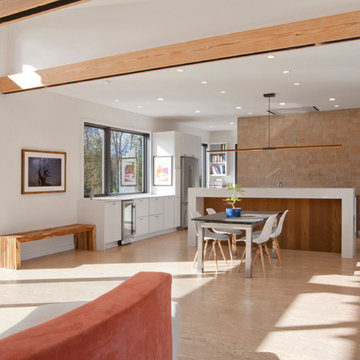
Modern open concept kitchen overlooks living space and outdoors (viewed from main entry) - Architecture/Interiors: HAUS | Architecture For Modern Lifestyles - Construction Management: WERK | Building Modern - Photography: HAUS
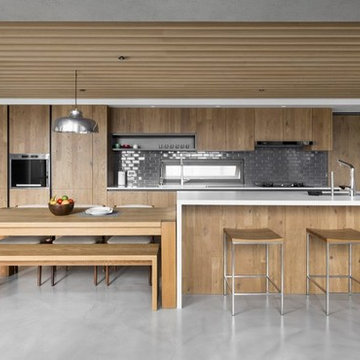
Cuando el elemento madera toma protagonismo en esta cocina.
Resalta el blanco puro de la encimera de la isla donde se encuentra la zona de agua y una zona barra para dos taburetes.
La mesa de 6 personas a diferente nivel que la isla con una zona de banqueta para 3 personas y la otra de 3 sillas.
La zona cocción se dispone en línea junto con el horno y el frigorífico completamente integrado.
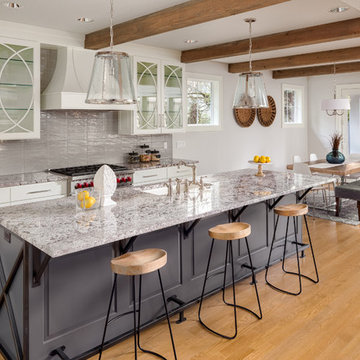
A young family packs a style punch into a mid sized space with an open concept. Gray and white mix together with a simple raised panel style accented with stunning custom glass doors. A fresh new stacked tile backsplash pulls the look together with pendant lights and beams that set a mood of warmth and richness.

This home had plenty of square footage, but in all the wrong places. The old opening between the dining and living rooms was filled in, and the kitchen relocated into the former dining room, allowing for a large opening between the new kitchen / breakfast room with the existing living room. The kitchen relocation, in the corner of the far end of the house, allowed for cabinets on 3 walls, with a 4th side of peninsula. The long exterior wall, formerly kitchen cabinets, was replaced with a full wall of glass sliding doors to the back deck adjacent to the new breakfast / dining space. Rubbed wood cabinets were installed throughout the kitchen as well as at the desk workstation and buffet storage.
Cucine di medie dimensioni - Foto e idee per arredare
1