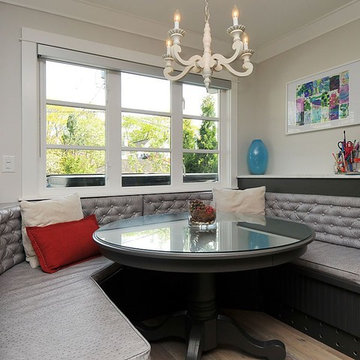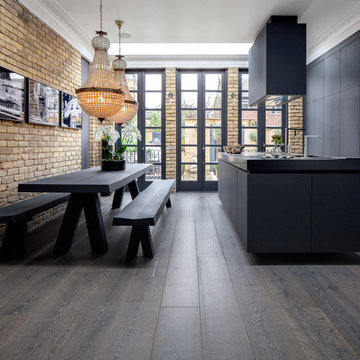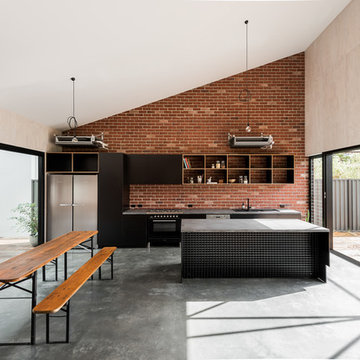Cucine con ante nere - Foto e idee per arredare
Filtra anche per:
Budget
Ordina per:Popolari oggi
1 - 20 di 21 foto
1 di 3
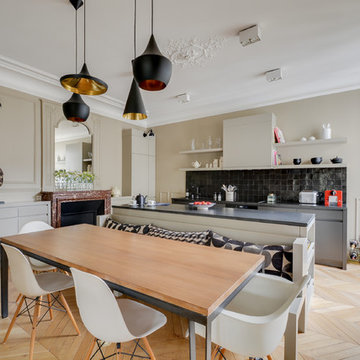
Crédits photo : Meero
Foto di una color tortora cucina design con paraspruzzi nero, parquet chiaro, ante lisce, ante nere, top in granito e paraspruzzi con piastrelle in pietra
Foto di una color tortora cucina design con paraspruzzi nero, parquet chiaro, ante lisce, ante nere, top in granito e paraspruzzi con piastrelle in pietra
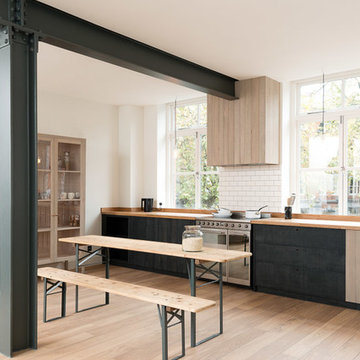
deVOL Kitchens
Ispirazione per una cucina chic con lavello sottopiano, ante lisce, ante nere, paraspruzzi bianco, paraspruzzi con piastrelle diamantate, elettrodomestici in acciaio inossidabile e parquet chiaro
Ispirazione per una cucina chic con lavello sottopiano, ante lisce, ante nere, paraspruzzi bianco, paraspruzzi con piastrelle diamantate, elettrodomestici in acciaio inossidabile e parquet chiaro

Idee per una grande cucina minimal con ante lisce, paraspruzzi con lastra di vetro, parquet chiaro, 2 o più isole, lavello sottopiano, ante nere, paraspruzzi grigio, pavimento beige e top bianco
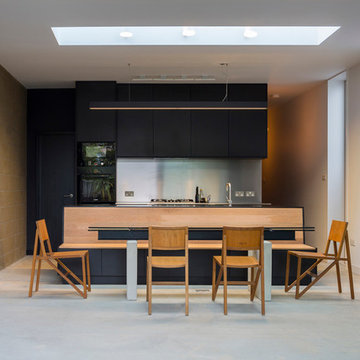
Photography: Tim Crocker
Ispirazione per una cucina contemporanea con ante lisce, ante nere, paraspruzzi a effetto metallico e elettrodomestici neri
Ispirazione per una cucina contemporanea con ante lisce, ante nere, paraspruzzi a effetto metallico e elettrodomestici neri

Builder: John Kraemer & Sons | Architect: TEA2 Architects | Interior Design: Marcia Morine | Photography: Landmark Photography
Esempio di una cucina stile rurale con lavello stile country, top in quarzite, elettrodomestici da incasso, pavimento in legno massello medio, ante in stile shaker, ante nere, nessuna isola e pavimento marrone
Esempio di una cucina stile rurale con lavello stile country, top in quarzite, elettrodomestici da incasso, pavimento in legno massello medio, ante in stile shaker, ante nere, nessuna isola e pavimento marrone

Juliet Murphy Photography
Esempio di una cucina industriale di medie dimensioni con ante lisce, ante nere, top in cemento, elettrodomestici da incasso, parquet scuro e pavimento marrone
Esempio di una cucina industriale di medie dimensioni con ante lisce, ante nere, top in cemento, elettrodomestici da incasso, parquet scuro e pavimento marrone
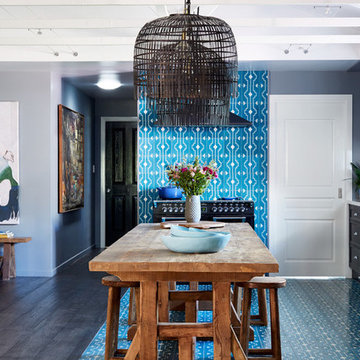
Ispirazione per una cucina eclettica con ante con riquadro incassato, ante nere, paraspruzzi bianco, elettrodomestici neri, pavimento blu e top bianco
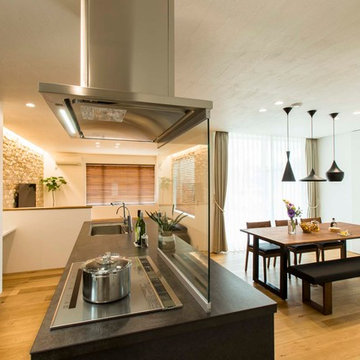
seed+
Foto di una cucina etnica con lavello sottopiano, ante lisce, ante nere, parquet chiaro, pavimento beige e top nero
Foto di una cucina etnica con lavello sottopiano, ante lisce, ante nere, parquet chiaro, pavimento beige e top nero
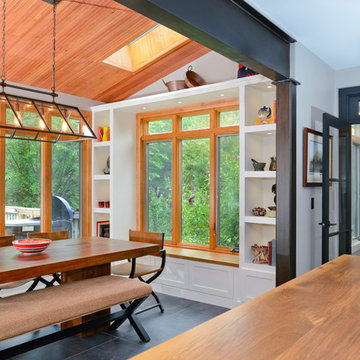
June Stanich
Immagine di una cucina bohémian di medie dimensioni con lavello stile country, ante in stile shaker, ante nere, top in legno, paraspruzzi multicolore, paraspruzzi con piastrelle in pietra, elettrodomestici in acciaio inossidabile, pavimento in gres porcellanato e pavimento verde
Immagine di una cucina bohémian di medie dimensioni con lavello stile country, ante in stile shaker, ante nere, top in legno, paraspruzzi multicolore, paraspruzzi con piastrelle in pietra, elettrodomestici in acciaio inossidabile, pavimento in gres porcellanato e pavimento verde
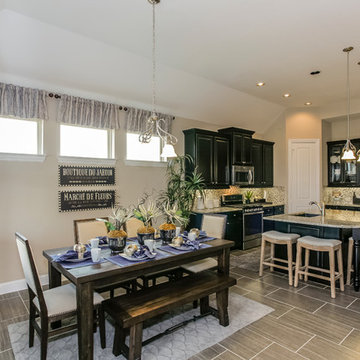
Idee per una grande cucina tradizionale con lavello a doppia vasca, ante con bugna sagomata, ante nere, top in granito, paraspruzzi beige, paraspruzzi con piastrelle di vetro, elettrodomestici in acciaio inossidabile e pavimento in gres porcellanato
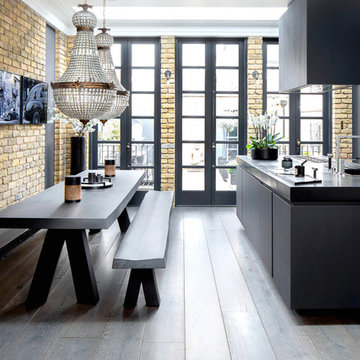
Idee per una cucina contemporanea di medie dimensioni con ante lisce, ante nere, top in superficie solida, parquet scuro, pavimento marrone e lavello a doppia vasca
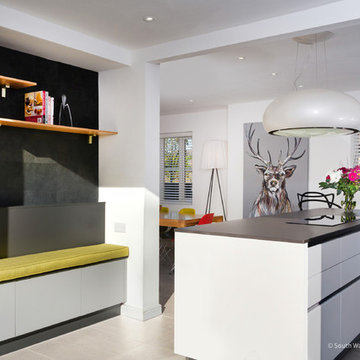
A contemporary kitchen in a compact space which included a dining area and reading space overlooking the garden. A sleek minimalist look with a handleless Schuller kitchen in black and white finish. The kitchen features integrated appliances and an Elica Pearl Extractor hood which is a focal point in the kitchen
See more of this kitchen in our portfolio at https://www.yourspaceliving.com/
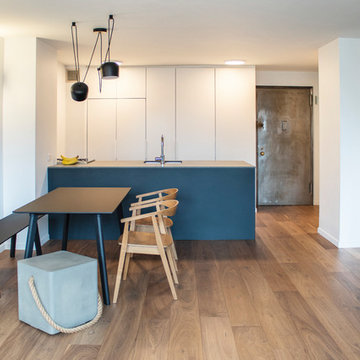
Photo by Pedro Marti
The client’s hired us to update this small post war apartment which didn’t appear to have ever been renovated since the buildings construction in 1964. The kitchen and bathroom were outdated and were fully gutted. In doing so we decided to open up the apartment in general by removing the wall that separated the kitchen from the living space to create a more open plan. The resulting design is an exercise in ultra-minimalism. The rear wall of the kitchen was outfitted with floor to ceiling cabinetry fit with custom satin lacquer doors and minimal white pulls. The custom paneled refrigerator integrates seamlessly within this wall to create a white backdrop for the kitchen. A peninsula was created opposite to give a work surface and to house the sink and range. Starkly contrasting black metal clad doors were chosen for this run of cabinetry. The unique metal doors have integrated pulls that are cut and folded from the metal cladding. The peninsula is topped in a faux concrete quartz surface. New wide plank walnut flooring was laid throughout the kitchen, living, and bedroom to giving the space a look of continuity. Trim was kept to a minimum, removing from all doors and windows and using only where absolutely necessary at the base of the walls. To achieve the look in the monochromatic bathroom, large format grey porcelain tile was laid in a careful grid; white metal floating shelves and the medicine cabinet were installed to precisely align with both the tile grid and the overhead linear LED fixture.
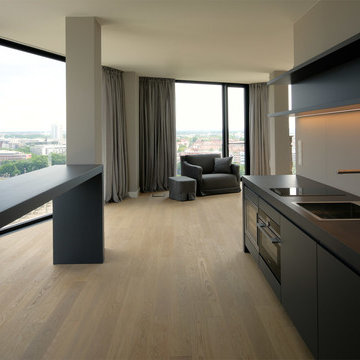
Eduard Held
Idee per un'ampia cucina moderna con lavello da incasso, ante lisce, ante nere, top in superficie solida, parquet chiaro, nessuna isola, pavimento beige e top nero
Idee per un'ampia cucina moderna con lavello da incasso, ante lisce, ante nere, top in superficie solida, parquet chiaro, nessuna isola, pavimento beige e top nero
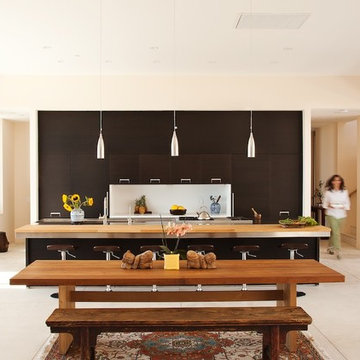
The design concept consisted of providing a highly functional kitchen for these culinary masters. In addition to its functionality, we provided them with the very unique and sophisticated Arclinea cabinetry with integrated Italia handles. The island base carries on the tall wall texture while topped with a very sleek Arclinea stainless steel top with welded in sink and integrated wood slats for the breakfast bar. A perfect kitchen to cook while still entertaining and enjoying the fantastic views surrounding the house.
Cabinets + Stainless Steel Top: Arclinea San Francisco
Photography: Caren Alpert
Myriem Drainer
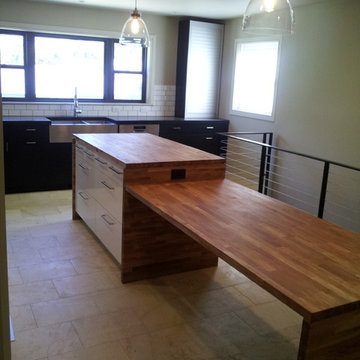
Dwight Yee
Idee per una grande cucina minimal chiusa con lavello a doppia vasca, ante lisce, ante nere, top in quarzite, paraspruzzi bianco, paraspruzzi con piastrelle diamantate, elettrodomestici in acciaio inossidabile e pavimento con piastrelle in ceramica
Idee per una grande cucina minimal chiusa con lavello a doppia vasca, ante lisce, ante nere, top in quarzite, paraspruzzi bianco, paraspruzzi con piastrelle diamantate, elettrodomestici in acciaio inossidabile e pavimento con piastrelle in ceramica
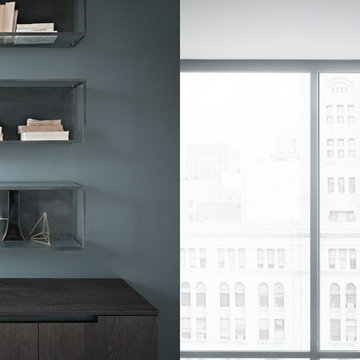
Designed by Zampieri Italian Cabinetry
Distributed by archi-TEXTUAL
Foto di una cucina minimalista con ante lisce e ante nere
Foto di una cucina minimalista con ante lisce e ante nere
Cucine con ante nere - Foto e idee per arredare
1
