Cucine Abitabili - Foto e idee per arredare
Filtra anche per:
Budget
Ordina per:Popolari oggi
701 - 720 di 658.286 foto
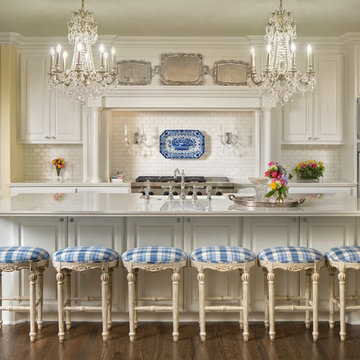
When walking into this kitchen it is clear that there is an exquisite attention to detail. From the stunning silver pieces to the crisp white cabinetry with glass shelving to the antique style bar stools, this kitchen is a true historic masterpiece. http://www.semmelmanninteriors.com/
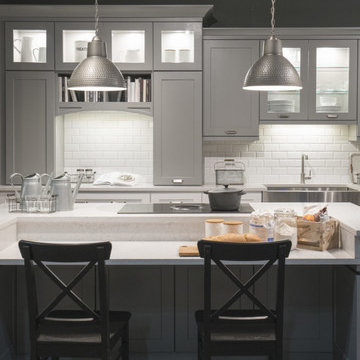
Esempio di una cucina contemporanea di medie dimensioni con lavello stile country, top in quarzo composito, paraspruzzi bianco, elettrodomestici in acciaio inossidabile, pavimento grigio, top bianco, ante in stile shaker, ante bianche, paraspruzzi con piastrelle diamantate e pavimento in cemento

ZeroEnergy Design (ZED) created this modern home for a progressive family in the desirable community of Lexington.
Thoughtful Land Connection. The residence is carefully sited on the infill lot so as to create privacy from the road and neighbors, while cultivating a side yard that captures the southern sun. The terraced grade rises to meet the house, allowing for it to maintain a structured connection with the ground while also sitting above the high water table. The elevated outdoor living space maintains a strong connection with the indoor living space, while the stepped edge ties it back to the true ground plane. Siting and outdoor connections were completed by ZED in collaboration with landscape designer Soren Deniord Design Studio.
Exterior Finishes and Solar. The exterior finish materials include a palette of shiplapped wood siding, through-colored fiber cement panels and stucco. A rooftop parapet hides the solar panels above, while a gutter and site drainage system directs rainwater into an irrigation cistern and dry wells that recharge the groundwater.
Cooking, Dining, Living. Inside, the kitchen, fabricated by Henrybuilt, is located between the indoor and outdoor dining areas. The expansive south-facing sliding door opens to seamlessly connect the spaces, using a retractable awning to provide shade during the summer while still admitting the warming winter sun. The indoor living space continues from the dining areas across to the sunken living area, with a view that returns again to the outside through the corner wall of glass.
Accessible Guest Suite. The design of the first level guest suite provides for both aging in place and guests who regularly visit for extended stays. The patio off the north side of the house affords guests their own private outdoor space, and privacy from the neighbor. Similarly, the second level master suite opens to an outdoor private roof deck.
Light and Access. The wide open interior stair with a glass panel rail leads from the top level down to the well insulated basement. The design of the basement, used as an away/play space, addresses the need for both natural light and easy access. In addition to the open stairwell, light is admitted to the north side of the area with a high performance, Passive House (PHI) certified skylight, covering a six by sixteen foot area. On the south side, a unique roof hatch set flush with the deck opens to reveal a glass door at the base of the stairwell which provides additional light and access from the deck above down to the play space.
Energy. Energy consumption is reduced by the high performance building envelope, high efficiency mechanical systems, and then offset with renewable energy. All windows and doors are made of high performance triple paned glass with thermally broken aluminum frames. The exterior wall assembly employs dense pack cellulose in the stud cavity, a continuous air barrier, and four inches exterior rigid foam insulation. The 10kW rooftop solar electric system provides clean energy production. The final air leakage testing yielded 0.6 ACH 50 - an extremely air tight house, a testament to the well-designed details, progress testing and quality construction. When compared to a new house built to code requirements, this home consumes only 19% of the energy.
Architecture & Energy Consulting: ZeroEnergy Design
Landscape Design: Soren Deniord Design
Paintings: Bernd Haussmann Studio
Photos: Eric Roth Photography

Esempio di una cucina abitabile tradizionale di medie dimensioni con lavello sottopiano, ante con riquadro incassato, ante bianche, top in quarzo composito, paraspruzzi bianco, paraspruzzi in marmo, elettrodomestici in acciaio inossidabile, parquet chiaro, penisola, pavimento marrone e top bianco
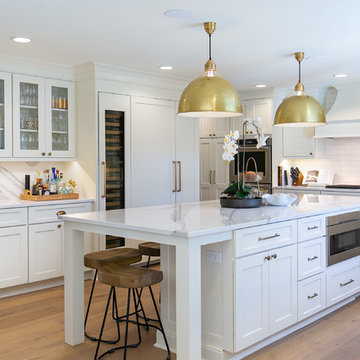
A modern classic white kitchen with every amenity. Every detail was thought out. One wall is the beverage area with glass cabinets for storing glassware next to the built-in wine fridge, fridge, and freezer. The wall with the cooktop boasts double ovens, a Zephyr range hood, pot filler and plenty of counter space. The cabinets are Shiloh. The island serves as the centerpiece adorned with Cambria Brittanic quartz counters and lit up by Circa Lighting brass pendants.
Photo: Elite Home Images
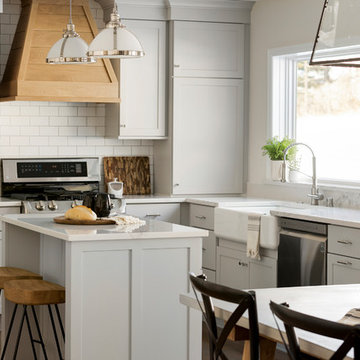
Spacecrafting / Architectural Photography
Esempio di una cucina country di medie dimensioni con lavello stile country, ante in stile shaker, ante grigie, top in quarzo composito, paraspruzzi bianco, paraspruzzi con piastrelle diamantate, elettrodomestici in acciaio inossidabile, pavimento in legno massello medio e top bianco
Esempio di una cucina country di medie dimensioni con lavello stile country, ante in stile shaker, ante grigie, top in quarzo composito, paraspruzzi bianco, paraspruzzi con piastrelle diamantate, elettrodomestici in acciaio inossidabile, pavimento in legno massello medio e top bianco
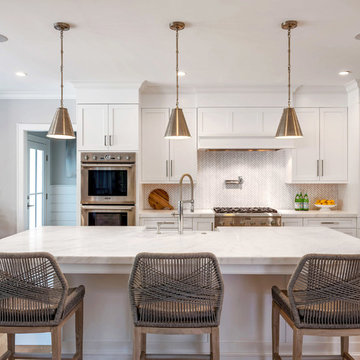
Farmhouse kitchen remodel designed by John Fecke
To get more detailed information copy and paste this link into your browser. https://thekitchencompany.com/modern-farmhouse-kitchen-new-canaan-ct
Photographer, Dennis Carbo
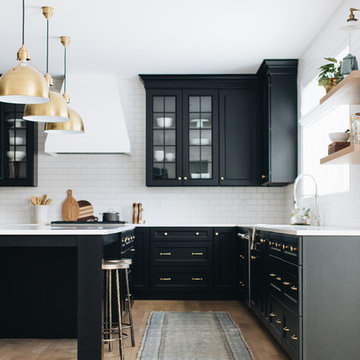
Ispirazione per una grande cucina chic con lavello sottopiano, ante in stile shaker, ante nere, top in quarzo composito, paraspruzzi bianco, paraspruzzi con piastrelle diamantate, elettrodomestici in acciaio inossidabile, parquet chiaro, pavimento marrone e top bianco
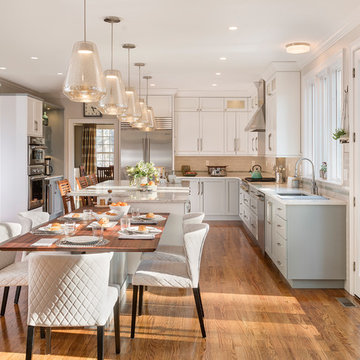
Foto di una cucina chic con lavello sottopiano, ante in stile shaker, ante grigie, paraspruzzi beige, paraspruzzi con piastrelle a mosaico, elettrodomestici in acciaio inossidabile, pavimento in legno massello medio, pavimento marrone e top bianco

Painted existing cabinets green. Leveled counters and added 3cm quartz. Opened up ceiling and added wood wrapped support beams .Urban Oak Photography
Immagine di una cucina abitabile classica di medie dimensioni con ante verdi, paraspruzzi bianco, paraspruzzi in pietra calcarea, top bianco, lavello sottopiano, ante con bugna sagomata, elettrodomestici in acciaio inossidabile, pavimento in legno massello medio, penisola e pavimento marrone
Immagine di una cucina abitabile classica di medie dimensioni con ante verdi, paraspruzzi bianco, paraspruzzi in pietra calcarea, top bianco, lavello sottopiano, ante con bugna sagomata, elettrodomestici in acciaio inossidabile, pavimento in legno massello medio, penisola e pavimento marrone
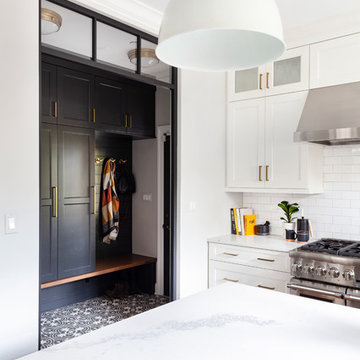
Free ebook, Creating the Ideal Kitchen. DOWNLOAD NOW
We went with a minimalist, clean, industrial look that feels light, bright and airy. The island is a dark charcoal with cool undertones that coordinates with the cabinetry and transom work in both the neighboring mudroom and breakfast area. White subway tile, quartz countertops, white enamel pendants and gold fixtures complete the update. The ends of the island are shiplap material that is also used on the fireplace in the next room.
In the new mudroom, we used a fun porcelain tile on the floor to get a pop of pattern, and walnut accents add some warmth. Each child has their own cubby, and there is a spot for shoes below a long bench. Open shelving with spots for baskets provides additional storage for the room.
Designed by: Susan Klimala, CKBD
Photography by: LOMA Studios
For more information on kitchen and bath design ideas go to: www.kitchenstudio-ge.com
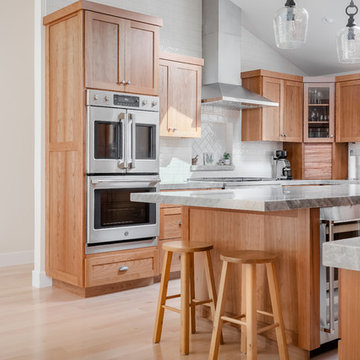
Jesse Beer Photography
Esempio di una grande cucina classica con ante in stile shaker, ante rosse, paraspruzzi bianco, paraspruzzi con piastrelle diamantate e elettrodomestici in acciaio inossidabile
Esempio di una grande cucina classica con ante in stile shaker, ante rosse, paraspruzzi bianco, paraspruzzi con piastrelle diamantate e elettrodomestici in acciaio inossidabile
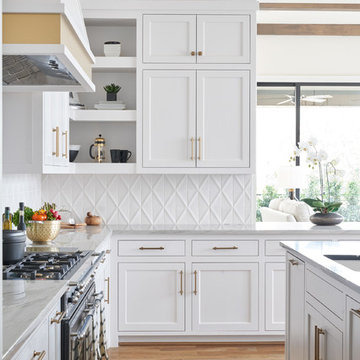
Kitchen with ceramic tile backsplash, hardwood flooring, and white cabinetry. Tile and flooring provided and installed by Natural Selections.
Foto di una cucina chic di medie dimensioni con lavello sottopiano, ante con riquadro incassato, ante bianche, paraspruzzi bianco, paraspruzzi con piastrelle in ceramica, pavimento in legno massello medio e pavimento beige
Foto di una cucina chic di medie dimensioni con lavello sottopiano, ante con riquadro incassato, ante bianche, paraspruzzi bianco, paraspruzzi con piastrelle in ceramica, pavimento in legno massello medio e pavimento beige

Esempio di una cucina country di medie dimensioni con ante in stile shaker, ante blu, top in quarzo composito, paraspruzzi a effetto metallico, paraspruzzi con piastrelle di metallo, elettrodomestici neri, pavimento in legno verniciato, top bianco e pavimento bianco

In our world of kitchen design, it’s lovely to see all the varieties of styles come to life. From traditional to modern, and everything in between, we love to design a broad spectrum. Here, we present a two-tone modern kitchen that has used materials in a fresh and eye-catching way. With a mix of finishes, it blends perfectly together to create a space that flows and is the pulsating heart of the home.
With the main cooking island and gorgeous prep wall, the cook has plenty of space to work. The second island is perfect for seating – the three materials interacting seamlessly, we have the main white material covering the cabinets, a short grey table for the kids, and a taller walnut top for adults to sit and stand while sipping some wine! I mean, who wouldn’t want to spend time in this kitchen?!
Cabinetry
With a tuxedo trend look, we used Cabico Elmwood New Haven door style, walnut vertical grain in a natural matte finish. The white cabinets over the sink are the Ventura MDF door in a White Diamond Gloss finish.
Countertops
The white counters on the perimeter and on both islands are from Caesarstone in a Frosty Carrina finish, and the added bar on the second countertop is a custom walnut top (made by the homeowner!) with a shorter seated table made from Caesarstone’s Raw Concrete.
Backsplash
The stone is from Marble Systems from the Mod Glam Collection, Blocks – Glacier honed, in Snow White polished finish, and added Brass.
Fixtures
A Blanco Precis Silgranit Cascade Super Single Bowl Kitchen Sink in White works perfect with the counters. A Waterstone transitional pulldown faucet in New Bronze is complemented by matching water dispenser, soap dispenser, and air switch. The cabinet hardware is from Emtek – their Trinity pulls in brass.
Appliances
The cooktop, oven, steam oven and dishwasher are all from Miele. The dishwashers are paneled with cabinetry material (left/right of the sink) and integrate seamlessly Refrigerator and Freezer columns are from SubZero and we kept the stainless look to break up the walnut some. The microwave is a counter sitting Panasonic with a custom wood trim (made by Cabico) and the vent hood is from Zephyr.
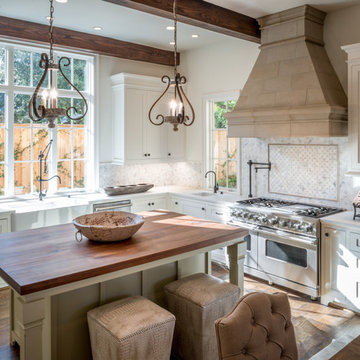
Immagine di una grande cucina con lavello stile country, ante bianche, paraspruzzi bianco, paraspruzzi in marmo, elettrodomestici in acciaio inossidabile, pavimento in legno massello medio, pavimento marrone, ante in stile shaker e top bianco

Idee per una grande cucina industriale con lavello sottopiano, ante lisce, ante in legno bruno, paraspruzzi grigio, elettrodomestici neri, parquet chiaro, pavimento beige e top grigio
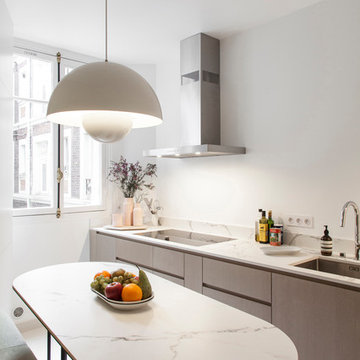
Bertrand Fompeyrine Photographe
Immagine di una cucina abitabile nordica con lavello sottopiano, ante lisce, pavimento bianco, top bianco e ante in legno chiaro
Immagine di una cucina abitabile nordica con lavello sottopiano, ante lisce, pavimento bianco, top bianco e ante in legno chiaro
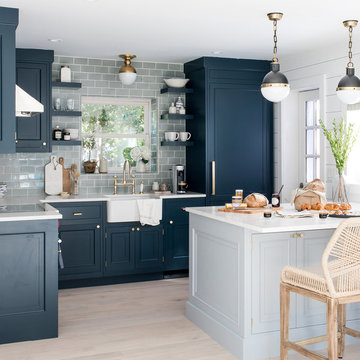
In this coastal kitchen remodel from Bright Bazaar, Torquay Matte countertops contrast deep navy cabinets. A gray peninsula island adds more surface space while custom cabinetry panels over the appliances give the small kitchen a streamlined look. The navy, gray, and white kitchen palette is complemented with woven rope barstools, apron sink, oak hardwood floor, brass hardware, and pendant island lights.

Photo by Caleb Vandermeer Photography
Ispirazione per una grande cucina minimalista con lavello sottopiano, ante lisce, ante in legno scuro, top in quarzite, paraspruzzi bianco, paraspruzzi in lastra di pietra, pavimento in gres porcellanato, top bianco, pavimento grigio, elettrodomestici da incasso e parquet e piastrelle
Ispirazione per una grande cucina minimalista con lavello sottopiano, ante lisce, ante in legno scuro, top in quarzite, paraspruzzi bianco, paraspruzzi in lastra di pietra, pavimento in gres porcellanato, top bianco, pavimento grigio, elettrodomestici da incasso e parquet e piastrelle
Cucine Abitabili - Foto e idee per arredare
36