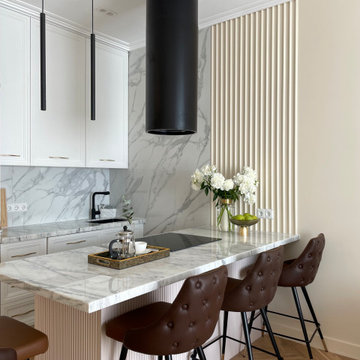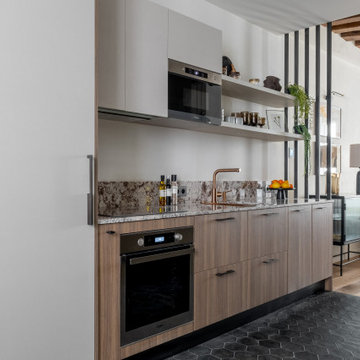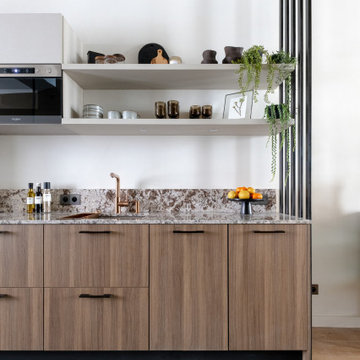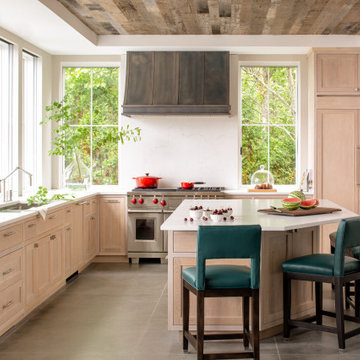Cucine - Foto e idee per arredare
Filtra anche per:
Budget
Ordina per:Popolari oggi
1301 - 1320 di 4.388.621 foto

Utility room is hidden behind double kitchen doors
Ispirazione per una cucina contemporanea di medie dimensioni con lavello sottopiano, ante lisce, ante blu, top in quarzite, paraspruzzi bianco, paraspruzzi in quarzo composito, elettrodomestici neri, pavimento in legno massello medio e top bianco
Ispirazione per una cucina contemporanea di medie dimensioni con lavello sottopiano, ante lisce, ante blu, top in quarzite, paraspruzzi bianco, paraspruzzi in quarzo composito, elettrodomestici neri, pavimento in legno massello medio e top bianco

Clean, minimal and contemporary deep blue kitchen with marble worktop and splashback
Immagine di una grande cucina design con lavello sottopiano, ante lisce, ante blu, top in quarzite, paraspruzzi bianco, paraspruzzi in quarzo composito, elettrodomestici neri, pavimento in legno massello medio e top bianco
Immagine di una grande cucina design con lavello sottopiano, ante lisce, ante blu, top in quarzite, paraspruzzi bianco, paraspruzzi in quarzo composito, elettrodomestici neri, pavimento in legno massello medio e top bianco
Trova il professionista locale adatto per il tuo progetto

Walnut cabinets by Omega Cabinetry with natural finish. Chakra Beige countertops from MSI Quartz.3X12 tile from Soci Inc.
Foto di una grande cucina stile americano con lavello sottopiano, ante lisce, ante in legno scuro, top in quarzo composito, paraspruzzi beige, paraspruzzi in gres porcellanato, elettrodomestici in acciaio inossidabile, pavimento in travertino, pavimento beige, top beige e soffitto a volta
Foto di una grande cucina stile americano con lavello sottopiano, ante lisce, ante in legno scuro, top in quarzo composito, paraspruzzi beige, paraspruzzi in gres porcellanato, elettrodomestici in acciaio inossidabile, pavimento in travertino, pavimento beige, top beige e soffitto a volta

The second project for Edit 58's Lisa Mehydene, this time in London. The requirement was one long run and no wall cupboards, giving a completely open canvas above the worktops.

The second project for Edit 58's Lisa Mehydene, this time in London. The requirement was one long run and no wall cupboards, giving a completely open canvas above the worktops.

Esempio di una cucina moderna con lavello sottopiano, ante lisce, ante nere, top in superficie solida, paraspruzzi nero, paraspruzzi in gres porcellanato, elettrodomestici in acciaio inossidabile, pavimento in gres porcellanato, pavimento grigio, top nero e soffitto a volta

The kitchen diner of our Fulham Family Home was painted in Paint & Paper Library Capuchin which felt light & elegant, and we added contrast & texture with a granite worktop, pale green & inky blue Shaker kitchen & an oak herringbone parquet floor. A semi sheer curtain helped to prevent glare and added privacy, while the jute rug, upholstered dining chairs & bronze hardware added warmth.

Esempio di una grande cucina minimalista con lavello a doppia vasca, ante lisce, ante in legno bruno, top in quarzite, paraspruzzi verde, paraspruzzi con piastrelle diamantate, elettrodomestici in acciaio inossidabile, pavimento in sughero, pavimento beige, top grigio e travi a vista

Immagine di una piccola cucina design con lavello sottopiano, ante in legno scuro, top alla veneziana, paraspruzzi rosa, paraspruzzi in lastra di pietra, elettrodomestici neri, pavimento in legno massello medio, pavimento marrone e top rosa
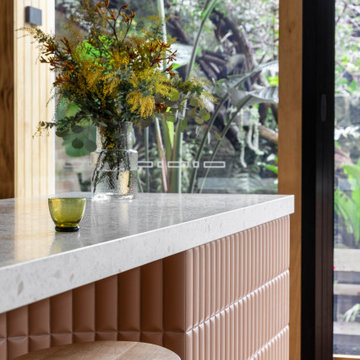
Ispirazione per una piccola cucina minimal con lavello sottopiano, ante in legno scuro, top alla veneziana, paraspruzzi rosa, paraspruzzi in lastra di pietra, elettrodomestici neri, pavimento in legno massello medio, pavimento marrone e top rosa
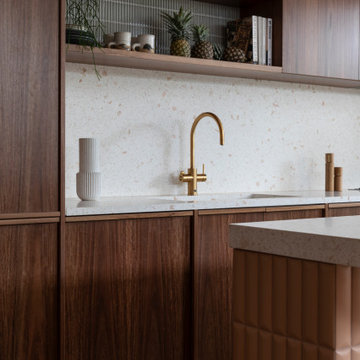
Idee per una piccola cucina minimal con lavello sottopiano, ante in legno scuro, top alla veneziana, paraspruzzi rosa, paraspruzzi in lastra di pietra, elettrodomestici neri, pavimento in legno massello medio, pavimento marrone e top rosa

Immagine di una piccola cucina design con lavello sottopiano, ante in legno scuro, top alla veneziana, paraspruzzi rosa, paraspruzzi in lastra di pietra, elettrodomestici neri, pavimento in legno massello medio, pavimento marrone e top rosa
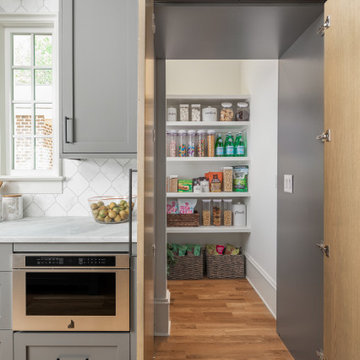
This modern kitchen features cabinets painted in Asphalt CC-548, adding a sleek and contemporary touch to the space. A custom hood above the range serves as a striking focal point, enhancing both style and functionality. Herringbone wooden accents are incorporated throughout, lending a touch of natural beauty and visual interest. Black hardware adds a bold contrast, tying the design elements together. This kitchen is a perfect blend of modern aesthetics and timeless charm, creating a stylish and inviting culinary space.
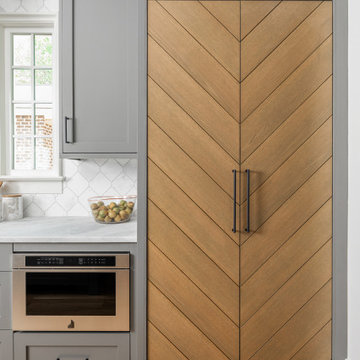
This modern kitchen features cabinets painted in Asphalt CC-548, adding a sleek and contemporary touch to the space. A custom hood above the range serves as a striking focal point, enhancing both style and functionality. Herringbone wooden accents are incorporated throughout, lending a touch of natural beauty and visual interest. Black hardware adds a bold contrast, tying the design elements together. This kitchen is a perfect blend of modern aesthetics and timeless charm, creating a stylish and inviting culinary space.
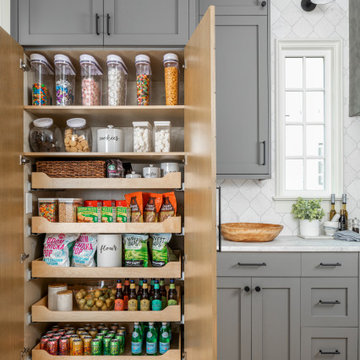
This modern kitchen features cabinets painted in Asphalt CC-548, adding a sleek and contemporary touch to the space. A custom hood above the range serves as a striking focal point, enhancing both style and functionality. Herringbone wooden accents are incorporated throughout, lending a touch of natural beauty and visual interest. Black hardware adds a bold contrast, tying the design elements together. This kitchen is a perfect blend of modern aesthetics and timeless charm, creating a stylish and inviting culinary space.
Cucine - Foto e idee per arredare
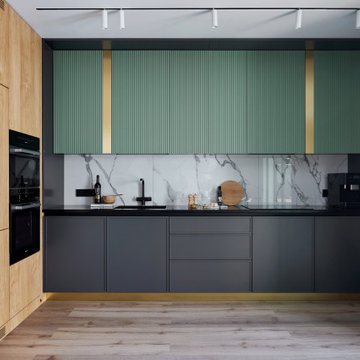
Простой и лёгкий... и, в то же время, немного кричащий и дерзкий интерьер совмещает в себе изящные приёмы в отделке и деталях, смелые формы, брутальность на стыке с милой утонченностью.
66
