Cucine ad Ambiente Unico con pavimento bianco - Foto e idee per arredare
Filtra anche per:
Budget
Ordina per:Popolari oggi
1 - 20 di 7.829 foto

White Kitchen in East Cobb Modern Home.
Brass hardware.
Interior design credit: Design & Curations
Photo by Elizabeth Lauren Granger Photography
Idee per una cucina chic di medie dimensioni con lavello stile country, ante lisce, ante bianche, top in quarzo composito, paraspruzzi multicolore, paraspruzzi con piastrelle in ceramica, elettrodomestici bianchi, pavimento in marmo, pavimento bianco e top bianco
Idee per una cucina chic di medie dimensioni con lavello stile country, ante lisce, ante bianche, top in quarzo composito, paraspruzzi multicolore, paraspruzzi con piastrelle in ceramica, elettrodomestici bianchi, pavimento in marmo, pavimento bianco e top bianco

The Atherton House is a family compound for a professional couple in the tech industry, and their two teenage children. After living in Singapore, then Hong Kong, and building homes there, they looked forward to continuing their search for a new place to start a life and set down roots.
The site is located on Atherton Avenue on a flat, 1 acre lot. The neighboring lots are of a similar size, and are filled with mature planting and gardens. The brief on this site was to create a house that would comfortably accommodate the busy lives of each of the family members, as well as provide opportunities for wonder and awe. Views on the site are internal. Our goal was to create an indoor- outdoor home that embraced the benign California climate.
The building was conceived as a classic “H” plan with two wings attached by a double height entertaining space. The “H” shape allows for alcoves of the yard to be embraced by the mass of the building, creating different types of exterior space. The two wings of the home provide some sense of enclosure and privacy along the side property lines. The south wing contains three bedroom suites at the second level, as well as laundry. At the first level there is a guest suite facing east, powder room and a Library facing west.
The north wing is entirely given over to the Primary suite at the top level, including the main bedroom, dressing and bathroom. The bedroom opens out to a roof terrace to the west, overlooking a pool and courtyard below. At the ground floor, the north wing contains the family room, kitchen and dining room. The family room and dining room each have pocketing sliding glass doors that dissolve the boundary between inside and outside.
Connecting the wings is a double high living space meant to be comfortable, delightful and awe-inspiring. A custom fabricated two story circular stair of steel and glass connects the upper level to the main level, and down to the basement “lounge” below. An acrylic and steel bridge begins near one end of the stair landing and flies 40 feet to the children’s bedroom wing. People going about their day moving through the stair and bridge become both observed and observer.
The front (EAST) wall is the all important receiving place for guests and family alike. There the interplay between yin and yang, weathering steel and the mature olive tree, empower the entrance. Most other materials are white and pure.
The mechanical systems are efficiently combined hydronic heating and cooling, with no forced air required.

Mark Weeks
Foto di una cucina minimal di medie dimensioni con lavello integrato, ante lisce, ante in legno chiaro, paraspruzzi bianco, paraspruzzi con piastrelle in ceramica, elettrodomestici neri, pavimento in cemento e pavimento bianco
Foto di una cucina minimal di medie dimensioni con lavello integrato, ante lisce, ante in legno chiaro, paraspruzzi bianco, paraspruzzi con piastrelle in ceramica, elettrodomestici neri, pavimento in cemento e pavimento bianco

Au centre de la cuisine se trouve un îlot spacieux, le véritable point focal de la pièce revêtu d’un élégant comptoir en marbre blanc. Des luminaires suspendus au-dessus de l’îlot ajoutent une lumière douce et chaleureuse.

Immagine di una cucina design con lavello da incasso, ante lisce, ante grigie, top in superficie solida, paraspruzzi bianco, pavimento in gres porcellanato, pavimento bianco, top bianco e soffitto ribassato

Foto di una piccola cucina minimalista con lavello stile country, ante con bugna sagomata, ante grigie, top in quarzo composito, paraspruzzi bianco, paraspruzzi con piastrelle diamantate, elettrodomestici in acciaio inossidabile, pavimento con piastrelle in ceramica, nessuna isola, pavimento bianco e top bianco

Esempio di una grande cucina design con lavello sottopiano, ante lisce, ante bianche, top in quarzo composito, paraspruzzi marrone, paraspruzzi in lastra di pietra, elettrodomestici neri, pavimento in gres porcellanato, pavimento bianco, top bianco e travi a vista

Esempio di una cucina industriale di medie dimensioni con lavello sottopiano, paraspruzzi marrone, paraspruzzi in legno, elettrodomestici bianchi, pavimento bianco, top marrone e travi a vista

Modern Kitchen - Bridge House - Fenneville, Michigan - Lake Michigan - HAUS | Architecture For Modern Lifestyles, Christopher Short, Indianapolis Architect, Marika Designs, Marika Klemm, Interior Designer - Tom Rigney, TR Builders - white large format floor tile, Leicht kitchen cabinets, Bekins Refrigerator, Miele Built-In Coffee Machine, Miele Refrigerator, Wolf Range, Bosch Dishwasher, Amana Ice-Maker, Sub-zero Refrigerator, Best-Cirrus Range Hood, Gallery Kitchen Sink, Caesarstone Tops
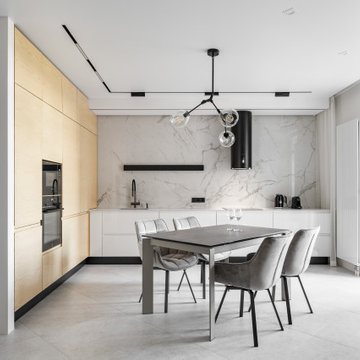
Ispirazione per una cucina design di medie dimensioni con lavello sottopiano, ante lisce, ante bianche, paraspruzzi bianco, elettrodomestici neri, nessuna isola, pavimento bianco e top bianco
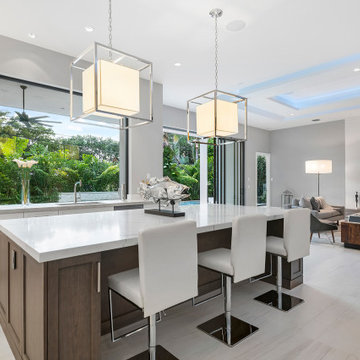
this home is a unique blend of a transitional exterior and a contemporary interior
Foto di una grande cucina contemporanea con ante lisce, ante in legno chiaro, pavimento in gres porcellanato, pavimento bianco, lavello sottopiano, top in quarzo composito, paraspruzzi bianco, paraspruzzi in quarzo composito, elettrodomestici in acciaio inossidabile, top bianco e soffitto a cassettoni
Foto di una grande cucina contemporanea con ante lisce, ante in legno chiaro, pavimento in gres porcellanato, pavimento bianco, lavello sottopiano, top in quarzo composito, paraspruzzi bianco, paraspruzzi in quarzo composito, elettrodomestici in acciaio inossidabile, top bianco e soffitto a cassettoni
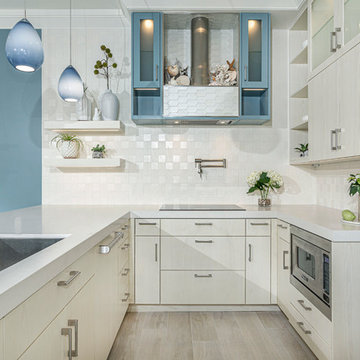
Immagine di una cucina contemporanea di medie dimensioni con lavello sottopiano, ante lisce, ante in legno chiaro, top in quarzo composito, paraspruzzi bianco, paraspruzzi con piastrelle in ceramica, elettrodomestici in acciaio inossidabile, pavimento in gres porcellanato, penisola, pavimento bianco e top bianco
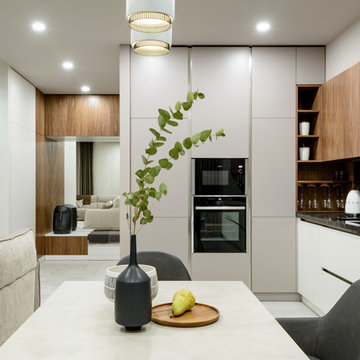
Idee per una cucina contemporanea con lavello sottopiano, ante lisce, ante bianche, paraspruzzi nero, elettrodomestici neri, pavimento bianco e top nero

Esempio di una cucina minimal di medie dimensioni con lavello da incasso, ante lisce, ante bianche, top in superficie solida, paraspruzzi bianco, elettrodomestici in acciaio inossidabile, pavimento bianco, top grigio, paraspruzzi in gres porcellanato e pavimento con piastrelle in ceramica
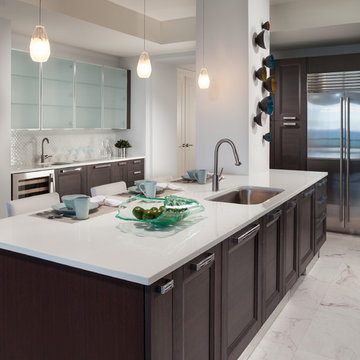
Sargent Photography
J/Howard Design Inc
Ispirazione per una cucina contemporanea di medie dimensioni con lavello a vasca singola, ante con riquadro incassato, ante marroni, top in vetro, paraspruzzi bianco, paraspruzzi con piastrelle a mosaico, elettrodomestici in acciaio inossidabile, pavimento in marmo, pavimento bianco e top bianco
Ispirazione per una cucina contemporanea di medie dimensioni con lavello a vasca singola, ante con riquadro incassato, ante marroni, top in vetro, paraspruzzi bianco, paraspruzzi con piastrelle a mosaico, elettrodomestici in acciaio inossidabile, pavimento in marmo, pavimento bianco e top bianco

Immagine di una cucina minimal di medie dimensioni con ante lisce, ante grigie, top in laminato, paraspruzzi beige, paraspruzzi in legno, elettrodomestici neri, pavimento in gres porcellanato, top beige, lavello da incasso, nessuna isola e pavimento bianco

Stunning grey on grey kitchen renovation.
Foto di una piccola cucina minimalista con lavello sottopiano, ante in stile shaker, ante grigie, top in marmo, elettrodomestici in acciaio inossidabile, pavimento in marmo, penisola, pavimento bianco e top bianco
Foto di una piccola cucina minimalista con lavello sottopiano, ante in stile shaker, ante grigie, top in marmo, elettrodomestici in acciaio inossidabile, pavimento in marmo, penisola, pavimento bianco e top bianco

Компактная зона кухни оснащена все необходимым. Удалось даже организовать небольшую барную стойку.
Фотограф: Лена Швоева
Idee per una piccola cucina design con ante lisce, ante bianche, top in legno, paraspruzzi nero, paraspruzzi in gres porcellanato, pavimento bianco, lavello da incasso, elettrodomestici neri e top marrone
Idee per una piccola cucina design con ante lisce, ante bianche, top in legno, paraspruzzi nero, paraspruzzi in gres porcellanato, pavimento bianco, lavello da incasso, elettrodomestici neri e top marrone
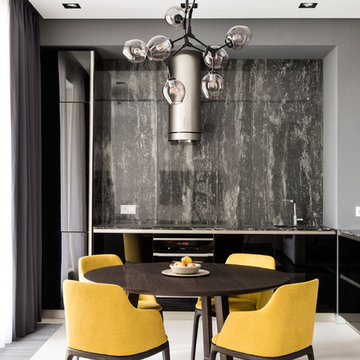
Александр Камачкин
Ispirazione per una cucina contemporanea con ante lisce, ante nere, paraspruzzi grigio, elettrodomestici neri, nessuna isola, pavimento bianco e top nero
Ispirazione per una cucina contemporanea con ante lisce, ante nere, paraspruzzi grigio, elettrodomestici neri, nessuna isola, pavimento bianco e top nero
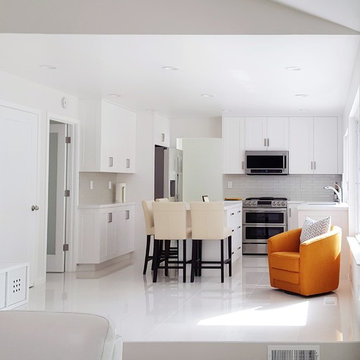
Project By WDesignLiving, white kitchen, kitchen island, caesarstone countertop, white shakers cabinets, pearl white subway tiles, double oven, microwave hood, french door refrigerator, kitchen counter stools, upholstered counter stools, picture window, kitchen window, view to backyard, white floor, porcelain tile floor, glossy floor, polished floor, gray floor, family room, kids play area, living room, open floor plan, open layout, open concept, dining room
Cucine ad Ambiente Unico con pavimento bianco - Foto e idee per arredare
1