Cucine con nessuna isola e pavimento bianco - Foto e idee per arredare
Filtra anche per:
Budget
Ordina per:Popolari oggi
1 - 20 di 3.643 foto
1 di 3

Cucina a ferro di cavallo in ambiente di 12 mq - Render fotorealistico del progetto
Idee per una cucina ad U minimalista chiusa e di medie dimensioni con lavello a doppia vasca, ante lisce, ante bianche, top in laminato, paraspruzzi multicolore, paraspruzzi in marmo, elettrodomestici in acciaio inossidabile, pavimento in marmo, nessuna isola, pavimento bianco e top marrone
Idee per una cucina ad U minimalista chiusa e di medie dimensioni con lavello a doppia vasca, ante lisce, ante bianche, top in laminato, paraspruzzi multicolore, paraspruzzi in marmo, elettrodomestici in acciaio inossidabile, pavimento in marmo, nessuna isola, pavimento bianco e top marrone

Esempio di una cucina classica di medie dimensioni con ante con bugna sagomata, ante bianche, top in granito, elettrodomestici in acciaio inossidabile, pavimento con piastrelle in ceramica, nessuna isola e pavimento bianco

Esempio di una cucina chic di medie dimensioni con lavello sottopiano, ante con riquadro incassato, ante bianche, top in superficie solida, paraspruzzi bianco, elettrodomestici neri, pavimento in gres porcellanato, nessuna isola, pavimento bianco e top bianco

This vintage condo in the heart of Lincoln Park (Chicago, IL) needed an update that fit with all the traditional moldings and details, but the owner was looking for something more fun than a classic white and gray kitchen. The deep green and gold fixtures give the kitchen a bold, but elegant style. We maximized storage by adding additional cabinets and taking them to the ceiling, and finished with a traditional crown to align with much of the trim throughout the rest of the space. The floors are a more modern take on the vintage black/white hexagon that was popular around the time the condo building was constructed. The backsplash emulates something simple - a white tile, but adds in variation and a hand-made look give it an additional texture, and some movement against the counters, without being too busy.
https://123remodeling.com/ - Premium Kitchen & Bath Remodeling in Chicago and the North Shore suburbs.

Franke Omni Tap in Copper
Our client wanted to mix metals in this kitchen to add an industrial vibe. Paired with the textured doors and cashmere, the warm tones compliment each other well.

Cuisine noire avec piano de cuisson.
Foto di una cucina design di medie dimensioni in acciaio con lavello sottopiano, ante nere, top in granito, paraspruzzi a effetto metallico, elettrodomestici in acciaio inossidabile, pavimento con piastrelle in ceramica, nessuna isola, pavimento bianco, top nero e ante lisce
Foto di una cucina design di medie dimensioni in acciaio con lavello sottopiano, ante nere, top in granito, paraspruzzi a effetto metallico, elettrodomestici in acciaio inossidabile, pavimento con piastrelle in ceramica, nessuna isola, pavimento bianco, top nero e ante lisce

Esempio di una cucina moderna di medie dimensioni con lavello da incasso, ante lisce, paraspruzzi verde, elettrodomestici in acciaio inossidabile, pavimento alla veneziana, nessuna isola, pavimento bianco, top nero e ante in legno scuro

Ispirazione per una piccola cucina a L con lavello sottopiano, ante lisce, ante beige, top in quarzo composito, paraspruzzi blu, paraspruzzi con piastrelle a mosaico, elettrodomestici in acciaio inossidabile, pavimento con piastrelle in ceramica, nessuna isola, pavimento bianco e top nero
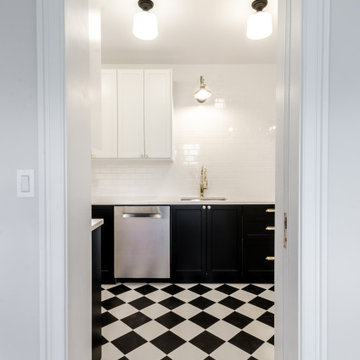
Immagine di una cucina moderna di medie dimensioni con lavello sottopiano, ante in stile shaker, ante nere, top in marmo, paraspruzzi bianco, paraspruzzi con piastrelle diamantate, elettrodomestici in acciaio inossidabile, pavimento con piastrelle in ceramica, pavimento bianco, top bianco e nessuna isola
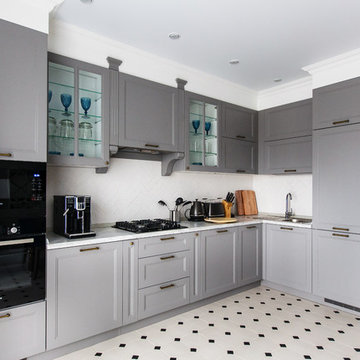
Esempio di una cucina classica con lavello da incasso, ante con riquadro incassato, ante grigie, paraspruzzi bianco, elettrodomestici da incasso, nessuna isola, pavimento bianco e top bianco
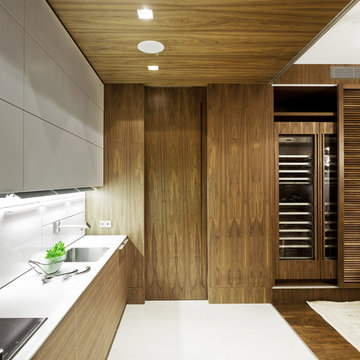
Frank Herfort
Immagine di una cucina contemporanea con lavello sottopiano, ante lisce, ante in legno scuro, paraspruzzi bianco, nessuna isola, pavimento bianco e top bianco
Immagine di una cucina contemporanea con lavello sottopiano, ante lisce, ante in legno scuro, paraspruzzi bianco, nessuna isola, pavimento bianco e top bianco

Kasia Fiszer
Ispirazione per una piccola cucina a L boho chic chiusa con lavello integrato, ante in stile shaker, ante bianche, top in marmo, paraspruzzi verde, paraspruzzi con piastrelle in ceramica, elettrodomestici da incasso, pavimento in cementine, nessuna isola e pavimento bianco
Ispirazione per una piccola cucina a L boho chic chiusa con lavello integrato, ante in stile shaker, ante bianche, top in marmo, paraspruzzi verde, paraspruzzi con piastrelle in ceramica, elettrodomestici da incasso, pavimento in cementine, nessuna isola e pavimento bianco
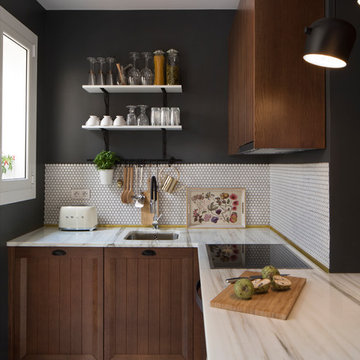
Fotografías: Yanina Mazzei. Diseño, Arquitectura interior y Decoración: Stefan Relic & Paul Valchich
Foto di una piccola cucina a L nordica con ante con bugna sagomata, ante marroni, top in marmo, paraspruzzi bianco, paraspruzzi con piastrelle a mosaico, nessuna isola e pavimento bianco
Foto di una piccola cucina a L nordica con ante con bugna sagomata, ante marroni, top in marmo, paraspruzzi bianco, paraspruzzi con piastrelle a mosaico, nessuna isola e pavimento bianco
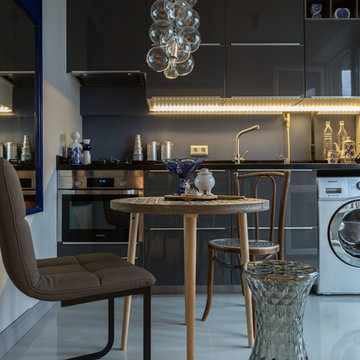
Алексей Довгань
Foto di una piccola cucina design con ante lisce, ante grigie, paraspruzzi grigio, elettrodomestici in acciaio inossidabile, nessuna isola e pavimento bianco
Foto di una piccola cucina design con ante lisce, ante grigie, paraspruzzi grigio, elettrodomestici in acciaio inossidabile, nessuna isola e pavimento bianco
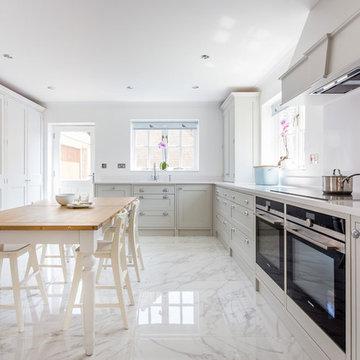
This off-white shaker style kitchen features two large larders, a unique end cabinet adjacent to the sink unit and a bespoke extractor fan house.
We utilised Armac Martin ironmongery for the cupboards and drawers including knobs, handles and butt hinges.
For the counter tops, we used 30mm Silestone in Blanco Zeus. To create a seamless finish, we also used this Silestone to craft a moulded sink and finished the result with a sleek Perrin and Rowe tap.

Immagine di una cucina moderna di medie dimensioni con lavello sottopiano, ante lisce, ante bianche, top in superficie solida, paraspruzzi grigio, paraspruzzi con piastrelle a mosaico, elettrodomestici da incasso, pavimento in vinile, nessuna isola e pavimento bianco
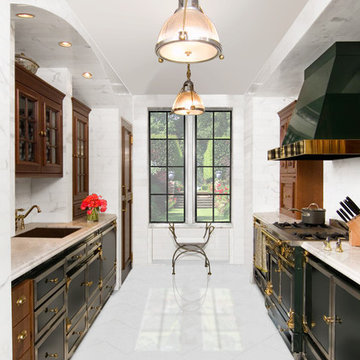
Renaissance solid bronze casement and picture window replicating old world craftsmanship, with narrow sightlines, factory glazing, and cremone bolt locking system. http://solidbronzewindows.com/

PictHouse
Immagine di una cucina nordica con lavello sottopiano, elettrodomestici bianchi, pavimento in legno verniciato, nessuna isola, pavimento bianco e top beige
Immagine di una cucina nordica con lavello sottopiano, elettrodomestici bianchi, pavimento in legno verniciato, nessuna isola, pavimento bianco e top beige

This is the view from living room doorway through kitchen to breakfast room. Breakfast room includes a walk-in pantry. "Push buttons" on switch plates are actually knobs to control dimmers.

Nearly two decades ago now, Susan and her husband put a letter in the mailbox of this eastside home: "If you have any interest in selling, please reach out." But really, who would give up a Flansburgh House?
Fast forward to 2020, when the house went on the market! By then it was clear that three children and a busy home design studio couldn't be crammed into this efficient footprint. But what's second best to moving into your dream home? Being asked to redesign the functional core for the family that was.
In this classic Flansburgh layout, all the rooms align tidily in a square around a central hall and open air atrium. As such, all the spaces are both connected to one another and also private; and all allow for visual access to the outdoors in two directions—toward the atrium and toward the exterior. All except, in this case, the utilitarian galley kitchen. That space, oft-relegated to second class in midcentury architecture, got the shaft, with narrow doorways on two ends and no good visual access to the atrium or the outside. Who spends time in the kitchen anyway?
As is often the case with even the very best midcentury architecture, the kitchen at the Flansburgh House needed to be modernized; appliances and cabinetry have come a long way since 1970, but our culture has evolved too, becoming more casual and open in ways we at SYH believe are here to stay. People (gasp!) do spend time—lots of time!—in their kitchens! Nonetheless, our goal was to make this kitchen look as if it had been designed this way by Earl Flansburgh himself.
The house came to us full of bold, bright color. We edited out some of it (along with the walls it was on) but kept and built upon the stunning red, orange and yellow closet doors in the family room adjacent to the kitchen. That pop was balanced by a few colorful midcentury pieces that our clients already owned, and the stunning light and verdant green coming in from both the atrium and the perimeter of the house, not to mention the many skylights. Thus, the rest of the space just needed to quiet down and be a beautiful, if neutral, foil. White terrazzo tile grounds custom plywood and black cabinetry, offset by a half wall that offers both camouflage for the cooking mess and also storage below, hidden behind seamless oak tambour.
Contractor: Rusty Peterson
Cabinetry: Stoll's Woodworking
Photographer: Sarah Shields
Cucine con nessuna isola e pavimento bianco - Foto e idee per arredare
1