Cucine con lavello stile country e pavimento multicolore - Foto e idee per arredare
Filtra anche per:
Budget
Ordina per:Popolari oggi
1 - 20 di 4.473 foto

Victorian Remodel in Salt Lake City. Professional Appliances. Custom Cabinetry, Made to order hand painted backsplash with quartzite counter tops.
Immagine di una cucina chic di medie dimensioni con lavello stile country, ante con riquadro incassato, ante verdi, top in quarzite, paraspruzzi beige, paraspruzzi in gres porcellanato, elettrodomestici in acciaio inossidabile, pavimento in legno massello medio, pavimento multicolore e top multicolore
Immagine di una cucina chic di medie dimensioni con lavello stile country, ante con riquadro incassato, ante verdi, top in quarzite, paraspruzzi beige, paraspruzzi in gres porcellanato, elettrodomestici in acciaio inossidabile, pavimento in legno massello medio, pavimento multicolore e top multicolore

Photo by Christopher Stark.
Idee per una cucina chic con lavello stile country, ante in stile shaker, ante blu, paraspruzzi grigio, paraspruzzi in marmo, elettrodomestici bianchi, pavimento multicolore e top bianco
Idee per una cucina chic con lavello stile country, ante in stile shaker, ante blu, paraspruzzi grigio, paraspruzzi in marmo, elettrodomestici bianchi, pavimento multicolore e top bianco

Download our free ebook, Creating the Ideal Kitchen. DOWNLOAD NOW
This unit, located in a 4-flat owned by TKS Owners Jeff and Susan Klimala, was remodeled as their personal pied-à-terre, and doubles as an Airbnb property when they are not using it. Jeff and Susan were drawn to the location of the building, a vibrant Chicago neighborhood, 4 blocks from Wrigley Field, as well as to the vintage charm of the 1890’s building. The entire 2 bed, 2 bath unit was renovated and furnished, including the kitchen, with a specific Parisian vibe in mind.
Although the location and vintage charm were all there, the building was not in ideal shape -- the mechanicals -- from HVAC, to electrical, plumbing, to needed structural updates, peeling plaster, out of level floors, the list was long. Susan and Jeff drew on their expertise to update the issues behind the walls while also preserving much of the original charm that attracted them to the building in the first place -- heart pine floors, vintage mouldings, pocket doors and transoms.
Because this unit was going to be primarily used as an Airbnb, the Klimalas wanted to make it beautiful, maintain the character of the building, while also specifying materials that would last and wouldn’t break the budget. Susan enjoyed the hunt of specifying these items and still coming up with a cohesive creative space that feels a bit French in flavor.
Parisian style décor is all about casual elegance and an eclectic mix of old and new. Susan had fun sourcing some more personal pieces of artwork for the space, creating a dramatic black, white and moody green color scheme for the kitchen and highlighting the living room with pieces to showcase the vintage fireplace and pocket doors.
Photographer: @MargaretRajic
Photo stylist: @Brandidevers
Do you have a new home that has great bones but just doesn’t feel comfortable and you can’t quite figure out why? Contact us here to see how we can help!
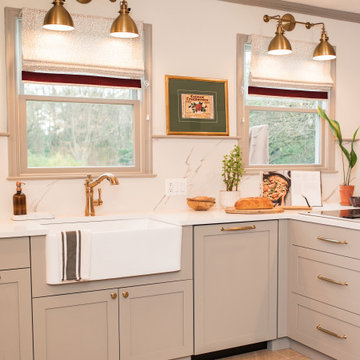
Shaker style custom made kitchen designed by Armitage Interiors and custom made by Superior Woodcraft, Doylestown, Pa 18902. Transitional kitchen with brass pulls and knobs. Large shaker style tall pantry provides plenty of utility in this beautiful custom kitchen.

Idee per una grande cucina vittoriana con lavello stile country, ante con riquadro incassato, ante beige, top in granito, paraspruzzi multicolore, paraspruzzi a finestra, elettrodomestici in acciaio inossidabile, pavimento in laminato, pavimento multicolore e top nero

Beautiful Spanish Farmhouse kitchen remodel by designer Larissa Hicks.
Foto di una grande cucina mediterranea con lavello stile country, top in granito, paraspruzzi bianco, paraspruzzi con piastrelle in ceramica, elettrodomestici in acciaio inossidabile, pavimento con piastrelle in ceramica, top grigio, ante con bugna sagomata, pavimento multicolore e ante bianche
Foto di una grande cucina mediterranea con lavello stile country, top in granito, paraspruzzi bianco, paraspruzzi con piastrelle in ceramica, elettrodomestici in acciaio inossidabile, pavimento con piastrelle in ceramica, top grigio, ante con bugna sagomata, pavimento multicolore e ante bianche
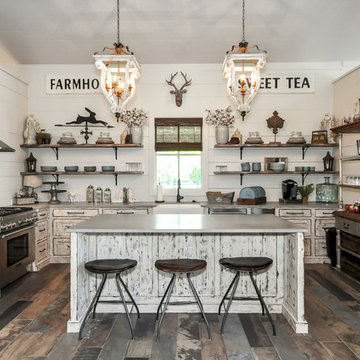
Immagine di un cucina con isola centrale country con lavello stile country, ante con riquadro incassato, ante con finitura invecchiata, paraspruzzi bianco, elettrodomestici in acciaio inossidabile, top grigio e pavimento multicolore
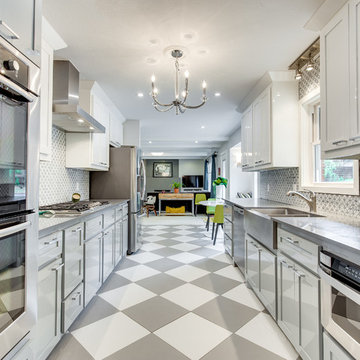
Foto di una cucina parallela tradizionale chiusa con lavello stile country, ante in stile shaker, ante grigie, top in cemento, paraspruzzi grigio, elettrodomestici in acciaio inossidabile, nessuna isola e pavimento multicolore

Oak shaker kitchen with blue green tile splashbacks. The cabinets are painted in Farrow & Ball Ammonite. The cabinet above the hob houses an extractor fan. The worktop is engineered quartz which works well with the floor tiles.
Charlie O'Beirne
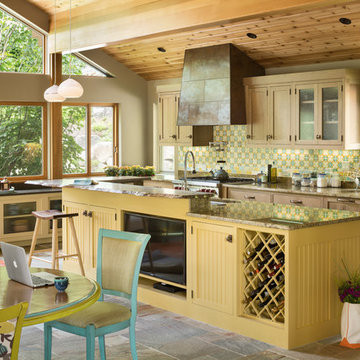
Craftsman kitchen in lake house, Maine. Bead board island cabinetry with live edge wood counter. Metal cook top hood. Seeded glass cabinetry doors.
Trent Bell Photography
Crownpoint Cabinetry
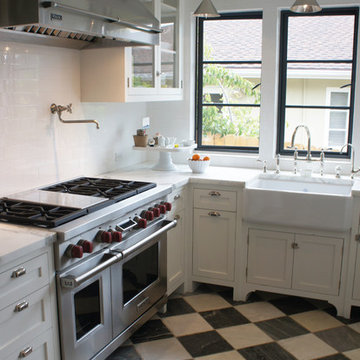
Small kitchen remodel is transformed into a European style with antique marble floors from France, custom detailed cabinetry, white marble countertops, steel windows and accent lighting.

This kitchen is in "The Reserve", a $25 million dollar Holmby Hills estate. The floor of this kitchen is one of several places designer Kristoffer Winters used Villa Lagoon Tile's cement tile. This geometic pattern is called, "Cubes", and can be ordered custom colors! Photo by Nick Springett.
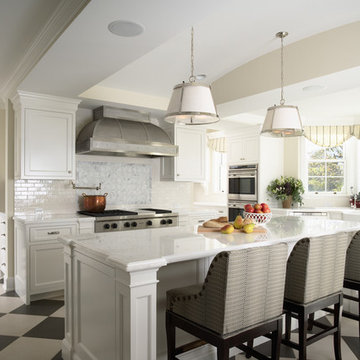
http://www.cookarchitectural.com
Perched on wooded hilltop, this historical estate home was thoughtfully restored and expanded, addressing the modern needs of a large family and incorporating the unique style of its owners. The design is teeming with custom details including a porte cochère and fox head rain spouts, providing references to the historical narrative of the site’s long history.
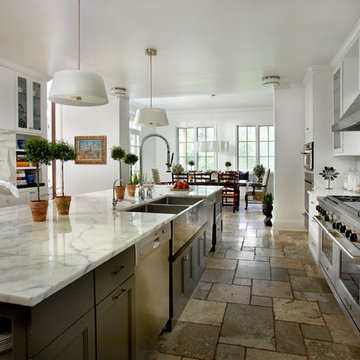
Featured in Sheridan Road Magazine 2011
Foto di una grande cucina tradizionale con lavello stile country, ante con riquadro incassato, ante bianche, top in marmo, paraspruzzi grigio, paraspruzzi in lastra di pietra, elettrodomestici in acciaio inossidabile e pavimento multicolore
Foto di una grande cucina tradizionale con lavello stile country, ante con riquadro incassato, ante bianche, top in marmo, paraspruzzi grigio, paraspruzzi in lastra di pietra, elettrodomestici in acciaio inossidabile e pavimento multicolore
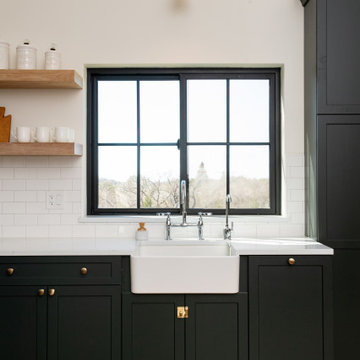
Idee per una cucina scandinava di medie dimensioni con lavello stile country, ante in stile shaker, ante verdi, top in quarzo composito, paraspruzzi bianco, paraspruzzi con piastrelle diamantate, elettrodomestici in acciaio inossidabile, parquet chiaro, nessuna isola, pavimento multicolore e top bianco

Transitional kitchen in Wellborn Premier series, Hartford door style in Color Inspire custom paint Benjamin Moore BM1664 Sea Reflections
Idee per una grande cucina classica con lavello stile country, ante con bugna sagomata, ante blu, top in marmo, paraspruzzi bianco, paraspruzzi con piastrelle diamantate, elettrodomestici in acciaio inossidabile, pavimento in legno massello medio, pavimento multicolore e top multicolore
Idee per una grande cucina classica con lavello stile country, ante con bugna sagomata, ante blu, top in marmo, paraspruzzi bianco, paraspruzzi con piastrelle diamantate, elettrodomestici in acciaio inossidabile, pavimento in legno massello medio, pavimento multicolore e top multicolore
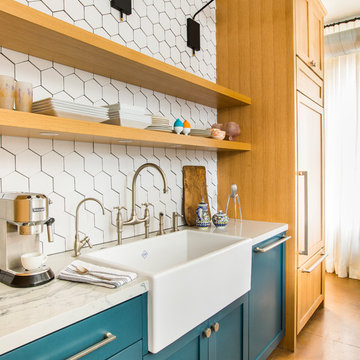
John Ellis
Esempio di una cucina contemporanea con lavello stile country, ante in stile shaker, ante turchesi, top in quarzo composito, paraspruzzi bianco, elettrodomestici in acciaio inossidabile, pavimento in gres porcellanato, penisola, pavimento multicolore e top bianco
Esempio di una cucina contemporanea con lavello stile country, ante in stile shaker, ante turchesi, top in quarzo composito, paraspruzzi bianco, elettrodomestici in acciaio inossidabile, pavimento in gres porcellanato, penisola, pavimento multicolore e top bianco
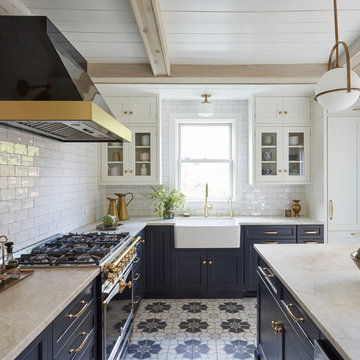
Michael Alan Kaskel
Foto di una cucina chic con lavello stile country, ante in stile shaker, ante blu, paraspruzzi bianco, paraspruzzi con piastrelle diamantate e pavimento multicolore
Foto di una cucina chic con lavello stile country, ante in stile shaker, ante blu, paraspruzzi bianco, paraspruzzi con piastrelle diamantate e pavimento multicolore

Builder: J. Peterson Homes
Interior Designer: Francesca Owens
Photographers: Ashley Avila Photography, Bill Hebert, & FulView
Capped by a picturesque double chimney and distinguished by its distinctive roof lines and patterned brick, stone and siding, Rookwood draws inspiration from Tudor and Shingle styles, two of the world’s most enduring architectural forms. Popular from about 1890 through 1940, Tudor is characterized by steeply pitched roofs, massive chimneys, tall narrow casement windows and decorative half-timbering. Shingle’s hallmarks include shingled walls, an asymmetrical façade, intersecting cross gables and extensive porches. A masterpiece of wood and stone, there is nothing ordinary about Rookwood, which combines the best of both worlds.
Once inside the foyer, the 3,500-square foot main level opens with a 27-foot central living room with natural fireplace. Nearby is a large kitchen featuring an extended island, hearth room and butler’s pantry with an adjacent formal dining space near the front of the house. Also featured is a sun room and spacious study, both perfect for relaxing, as well as two nearby garages that add up to almost 1,500 square foot of space. A large master suite with bath and walk-in closet which dominates the 2,700-square foot second level which also includes three additional family bedrooms, a convenient laundry and a flexible 580-square-foot bonus space. Downstairs, the lower level boasts approximately 1,000 more square feet of finished space, including a recreation room, guest suite and additional storage.

Download our free ebook, Creating the Ideal Kitchen. DOWNLOAD NOW
This unit, located in a 4-flat owned by TKS Owners Jeff and Susan Klimala, was remodeled as their personal pied-à-terre, and doubles as an Airbnb property when they are not using it. Jeff and Susan were drawn to the location of the building, a vibrant Chicago neighborhood, 4 blocks from Wrigley Field, as well as to the vintage charm of the 1890’s building. The entire 2 bed, 2 bath unit was renovated and furnished, including the kitchen, with a specific Parisian vibe in mind.
Although the location and vintage charm were all there, the building was not in ideal shape -- the mechanicals -- from HVAC, to electrical, plumbing, to needed structural updates, peeling plaster, out of level floors, the list was long. Susan and Jeff drew on their expertise to update the issues behind the walls while also preserving much of the original charm that attracted them to the building in the first place -- heart pine floors, vintage mouldings, pocket doors and transoms.
Because this unit was going to be primarily used as an Airbnb, the Klimalas wanted to make it beautiful, maintain the character of the building, while also specifying materials that would last and wouldn’t break the budget. Susan enjoyed the hunt of specifying these items and still coming up with a cohesive creative space that feels a bit French in flavor.
Parisian style décor is all about casual elegance and an eclectic mix of old and new. Susan had fun sourcing some more personal pieces of artwork for the space, creating a dramatic black, white and moody green color scheme for the kitchen and highlighting the living room with pieces to showcase the vintage fireplace and pocket doors.
Photographer: @MargaretRajic
Photo stylist: @Brandidevers
Do you have a new home that has great bones but just doesn’t feel comfortable and you can’t quite figure out why? Contact us here to see how we can help!
Cucine con lavello stile country e pavimento multicolore - Foto e idee per arredare
1