Cucine con lavello a doppia vasca e pavimento beige - Foto e idee per arredare
Filtra anche per:
Budget
Ordina per:Popolari oggi
1 - 20 di 12.027 foto
1 di 3

We staged this kitchen with large scale accessories, added spices to the shelving and cookbooks for style.
Ispirazione per una grande cucina chic con ante in stile shaker, ante in legno scuro, top in granito, paraspruzzi verde, paraspruzzi con piastrelle di vetro, elettrodomestici in acciaio inossidabile, lavello a doppia vasca, parquet chiaro e pavimento beige
Ispirazione per una grande cucina chic con ante in stile shaker, ante in legno scuro, top in granito, paraspruzzi verde, paraspruzzi con piastrelle di vetro, elettrodomestici in acciaio inossidabile, lavello a doppia vasca, parquet chiaro e pavimento beige

Classic vintage inspired design with marble counter tops. Dark tone cabinets and glass top dining table.
Ispirazione per una grande cucina tradizionale con ante con bugna sagomata, ante in legno bruno, paraspruzzi beige, top in marmo, pavimento con piastrelle in ceramica, lavello a doppia vasca, paraspruzzi in gres porcellanato, elettrodomestici in acciaio inossidabile e pavimento beige
Ispirazione per una grande cucina tradizionale con ante con bugna sagomata, ante in legno bruno, paraspruzzi beige, top in marmo, pavimento con piastrelle in ceramica, lavello a doppia vasca, paraspruzzi in gres porcellanato, elettrodomestici in acciaio inossidabile e pavimento beige

Modern kitchen with rift-cut white oak cabinetry and a natural stone island.
Idee per un cucina con isola centrale minimal di medie dimensioni con lavello a doppia vasca, ante lisce, ante in legno chiaro, top in quarzite, paraspruzzi beige, paraspruzzi in quarzo composito, elettrodomestici in acciaio inossidabile, parquet chiaro, pavimento beige e top beige
Idee per un cucina con isola centrale minimal di medie dimensioni con lavello a doppia vasca, ante lisce, ante in legno chiaro, top in quarzite, paraspruzzi beige, paraspruzzi in quarzo composito, elettrodomestici in acciaio inossidabile, parquet chiaro, pavimento beige e top beige

Ispirazione per una cucina minimal di medie dimensioni con lavello a doppia vasca, ante lisce, paraspruzzi grigio, elettrodomestici in acciaio inossidabile, parquet chiaro, pavimento beige e top bianco

This formerly small and cramped kitchen switched roles with the extra large eating area resulting in a dramatic transformation that takes advantage of the nice view of the backyard. The small kitchen window was changed to a new patio door to the terrace and the rest of the space was “sculpted” to suit the new layout.
A Classic U-shaped kitchen layout with the sink facing the window was the best of many possible combinations. The primary components were treated as “elements” which combine for a very elegant but warm design. The fridge column, custom hood and the expansive backsplash tile in a fabric pattern, combine for an impressive focal point. The stainless oven tower is flanked by open shelves and surrounded by a pantry “bridge”; the eating bar and drywall enclosure in the breakfast room repeat this “bridge” shape. The walnut island cabinets combine with a walnut butchers block and are mounted on a pedestal for a lighter, less voluminous feeling. The TV niche & corkboard are a unique blend of old and new technologies for staying in touch, from push pins to I-pad.
The light walnut limestone floor complements the cabinet and countertop colors and the two ceiling designs tie the whole space together.

Wow, have you seen this stunning transitional/contemporary kitchen remodel? It's simply beautiful! From a drab and mediocre space, we've transformed it into a jaw-dropping masterpiece. And it's not just a pretty face - this medium sized kitchen has been intelligently designed with updated organization features that make it a pleasure to cook and entertain in. The light stain on maple is the cherry on top, ensuring that this kitchen will still look fabulous years from now.

Esempio di una grande cucina contemporanea con lavello a doppia vasca, ante lisce, ante grigie, top in marmo, paraspruzzi bianco, paraspruzzi in marmo, elettrodomestici in acciaio inossidabile, parquet chiaro, pavimento beige e top bianco

sala da pranzo
Esempio di una cucina minimal di medie dimensioni con lavello a doppia vasca, ante lisce, ante bianche, top in laminato, paraspruzzi giallo, paraspruzzi in gres porcellanato, elettrodomestici bianchi, parquet chiaro, nessuna isola, pavimento beige e top bianco
Esempio di una cucina minimal di medie dimensioni con lavello a doppia vasca, ante lisce, ante bianche, top in laminato, paraspruzzi giallo, paraspruzzi in gres porcellanato, elettrodomestici bianchi, parquet chiaro, nessuna isola, pavimento beige e top bianco

A before and after our Bear Flat renovation.
Shows how the space can be transformed!
Here we removed the chimney breast separating the kitchen and dining space, and altered the doors and windows in the space. Overall it gives one large, open-plan kitchen/living/dining room.
#homesofbath #beforeandafter #kitchendesign

We built the kitchen cabinets out of dark blue laminated birch plywood, with sealed, exposed edges.
Idee per una grande cucina industriale con lavello a doppia vasca, ante lisce, ante blu, top in acciaio inossidabile, paraspruzzi grigio, paraspruzzi con piastrelle a mosaico, elettrodomestici in acciaio inossidabile, parquet chiaro, pavimento beige e top grigio
Idee per una grande cucina industriale con lavello a doppia vasca, ante lisce, ante blu, top in acciaio inossidabile, paraspruzzi grigio, paraspruzzi con piastrelle a mosaico, elettrodomestici in acciaio inossidabile, parquet chiaro, pavimento beige e top grigio

Esempio di una cucina minimalista con lavello a doppia vasca, top in cemento, parquet chiaro, ante lisce, ante nere, paraspruzzi a finestra, elettrodomestici neri, pavimento beige e top grigio

An open and airy kitchen remodel that invited the kitchen to be a part of the living space beyond its original enclosing walls. This spacious design features all new shaker style cabinets finished in the darker grey color, “Thunder”. Timeless and sturdy Quartz countertops, with a look that mimics carrara marble, were chosen, along with the porcelain 3x6 tile around the cabinetry, also mimicking carrara marble. The stylish cabinetry features two pull out cabinet inserts, one containing an elongated shelf for spices and such, the other with room for cooking utensils and a knife block, plus custom open shelving surrounding the window location. The sink was replaced, and relocated from under the window facing outside, to become the apron front, stainless steel sink, located inside the island between the living area and the kitchen, tying the two rooms together. In order to expand and open the kitchen, the two interior bearing walls were removed and replaced with a single flush mount beam, new posts and larger footings for weight support.
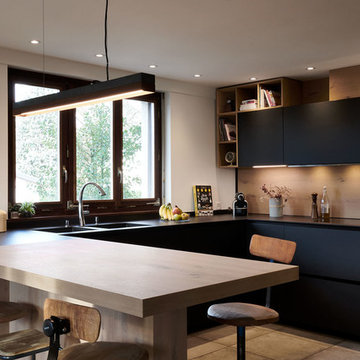
My Day With, Catherine Gailloud
Suspension Gantlights
Idee per una grande cucina design con lavello a doppia vasca, ante lisce, ante nere, paraspruzzi in legno, elettrodomestici neri, pavimento con piastrelle in ceramica, top nero, penisola e pavimento beige
Idee per una grande cucina design con lavello a doppia vasca, ante lisce, ante nere, paraspruzzi in legno, elettrodomestici neri, pavimento con piastrelle in ceramica, top nero, penisola e pavimento beige
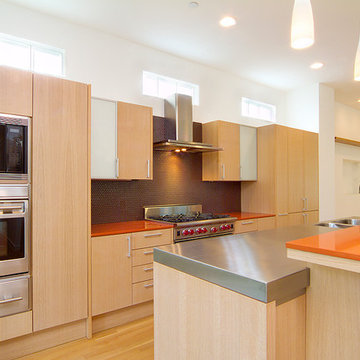
Warm wood cabinets and floors and colorful orange quartz countertops are a nice paring of materials.
Immagine di una piccola cucina moderna con lavello a doppia vasca, ante lisce, ante in legno chiaro, top in quarzo composito, paraspruzzi marrone, paraspruzzi con piastrelle in ceramica, elettrodomestici in acciaio inossidabile, parquet chiaro, pavimento beige e top arancione
Immagine di una piccola cucina moderna con lavello a doppia vasca, ante lisce, ante in legno chiaro, top in quarzo composito, paraspruzzi marrone, paraspruzzi con piastrelle in ceramica, elettrodomestici in acciaio inossidabile, parquet chiaro, pavimento beige e top arancione

Ispirazione per una cucina country con ante lisce, ante in legno chiaro, top in legno, pavimento in travertino, lavello a doppia vasca, penisola e pavimento beige
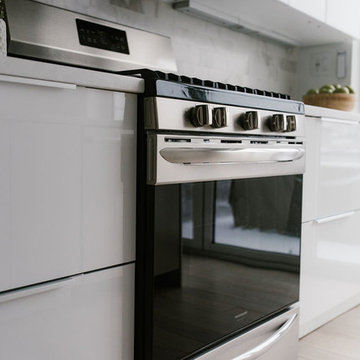
Photography by Coral Dove
Foto di una piccola cucina minimalista con lavello a doppia vasca, ante lisce, ante bianche, top in marmo, paraspruzzi bianco, paraspruzzi in marmo, elettrodomestici in acciaio inossidabile, parquet chiaro, pavimento beige e top bianco
Foto di una piccola cucina minimalista con lavello a doppia vasca, ante lisce, ante bianche, top in marmo, paraspruzzi bianco, paraspruzzi in marmo, elettrodomestici in acciaio inossidabile, parquet chiaro, pavimento beige e top bianco
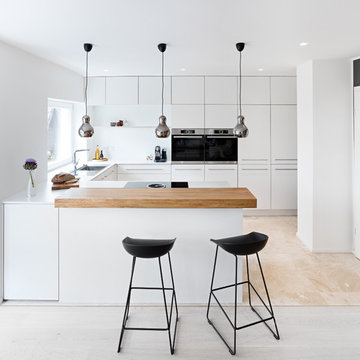
Glänzende Hängelampen, schwarze Barhocker und die Kombination von Stahl, Holz und schlichten weißen Fronten erhält diese minimalistsich designte Küche einen industriell angehauchten Style, der voll im Trend ist.

Immagine di una cucina moderna di medie dimensioni con lavello a doppia vasca, ante con riquadro incassato, ante bianche, top in quarzite, paraspruzzi bianco, paraspruzzi con piastrelle diamantate, elettrodomestici in acciaio inossidabile, parquet chiaro, pavimento beige e top bianco
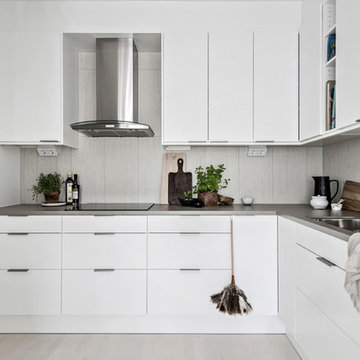
Immagine di una cucina a L scandinava di medie dimensioni con ante lisce, ante bianche, paraspruzzi grigio, nessuna isola, top grigio, lavello a doppia vasca, elettrodomestici neri e pavimento beige

An extension provides the beautiful galley kitchen in this 4 bedroom house with feature glazed domed ceiling which floods the room with natural light. Full height cabinetry maximises storage whilst beautiful curved features enliven the design.
Cucine con lavello a doppia vasca e pavimento beige - Foto e idee per arredare
1