Cucine con pavimento beige - Foto e idee per arredare
Filtra anche per:
Budget
Ordina per:Popolari oggi
1421 - 1440 di 123.458 foto
1 di 2
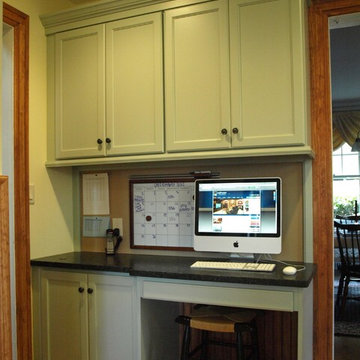
Can't forget about our technology! A custom computer desk and mini work station blends into the space but is easily tucked away. Cabinets above and beside the work station add that extra storage that every house needs.
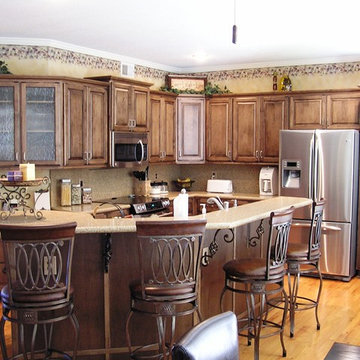
This was a kitchen remodeling project where the kitchen cabinets were refaced. It was done with Walzcraft maple raised center panel doors. The stain was done in a Mediterranean stain.
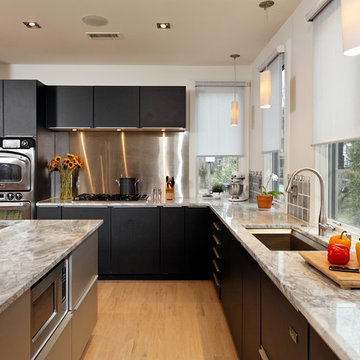
Gregg Hadley
Idee per una cucina classica di medie dimensioni in acciaio con elettrodomestici in acciaio inossidabile, lavello a vasca singola, ante lisce, ante nere, paraspruzzi a effetto metallico, paraspruzzi con piastrelle di metallo, top in granito, parquet chiaro e pavimento beige
Idee per una cucina classica di medie dimensioni in acciaio con elettrodomestici in acciaio inossidabile, lavello a vasca singola, ante lisce, ante nere, paraspruzzi a effetto metallico, paraspruzzi con piastrelle di metallo, top in granito, parquet chiaro e pavimento beige

This kitchen was only made possible by a combination of manipulating the architecture of the house and redefining the spaces. Some structural limitations gave rise to elegant solutions in the design of the demising walls and the ceiling over the kitchen. This ceiling design motif was repeated for the breakfast area and the dining room adjacent. The former porch was captured to the interior for an enhanced breakfast room. New defining walls established a language that was repeated in the cabinet layout. A walnut eating bar is shaped to match the walnut cabinets that surround the fridge. This bridge shape was again repeated in the shape of the countertop.
Two-tone cabinets of black gloss lacquer and horizontal grain-matched walnut create a striking contrast to each other and are complimented by the limestone floor and stainless appliances. By intentionally leaving the cooktop wall empty of uppers that tough the ceiling, a simple solution of walnut backsplash panels adds to the width perception of the room.
Photo Credit: Metropolis Studio
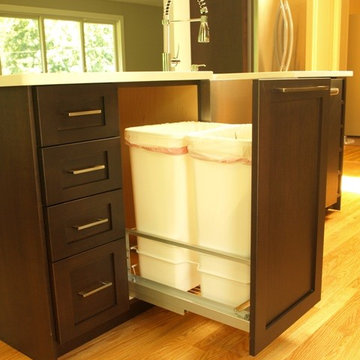
A pull out trash drawer is a great way to hide your garbage and keep your kitchen looking clean. Think about this: are you a left handed or right handed? If you answered right handed, you may want to place the pull out trash on the right side of the sink.
Photography by Bob Gockeler

We opened up a small galley kitchen, a small dining room, and a family room into one living space.
Project by Portland interior design studio Jenni Leasia Interior Design. Also serving Lake Oswego, West Linn, Vancouver, Sherwood, Camas, Oregon City, Beaverton, and the whole of Greater Portland.
For more about Jenni Leasia Interior Design, click here: https://www.jennileasiadesign.com/
To learn more about this project, click here:
https://www.jennileasiadesign.com/dunthorpe-kitchen-renovation
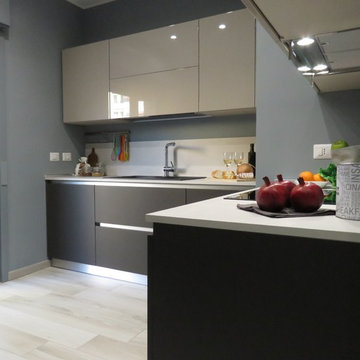
Cucina caratterizzata da 3 pareti distinte, nella quali si volgono le diverse funzioni: parete con colonna frigo-forno (completa di forno a micronde )e piano lavoro; parete con zona lavello (completa di lavastoviglie integrata); parete con zona cottura. A pavimento gres porcellanata effetto legno

Andreas Pedersen
Esempio di una piccola cucina scandinava con ante lisce, ante turchesi, paraspruzzi bianco, elettrodomestici bianchi, parquet chiaro, nessuna isola e pavimento beige
Esempio di una piccola cucina scandinava con ante lisce, ante turchesi, paraspruzzi bianco, elettrodomestici bianchi, parquet chiaro, nessuna isola e pavimento beige

It is always a pleasure to work with design-conscious clients. This is a great amalgamation of materials chosen by our clients. Rough-sawn oak veneer is matched with dark grey engineering bricks to make a unique look. The soft tones of the marble are complemented by the antique brass wall taps on the splashback

Idee per una cucina design con ante lisce, ante beige, paraspruzzi beige, paraspruzzi in lastra di pietra, elettrodomestici da incasso, parquet chiaro, pavimento beige, top beige, soffitto a volta e top in marmo
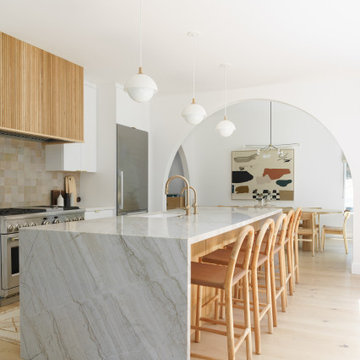
Foto di una cucina minimal con lavello sottopiano, ante in stile shaker, ante bianche, paraspruzzi grigio, elettrodomestici in acciaio inossidabile, parquet chiaro, pavimento beige e top grigio
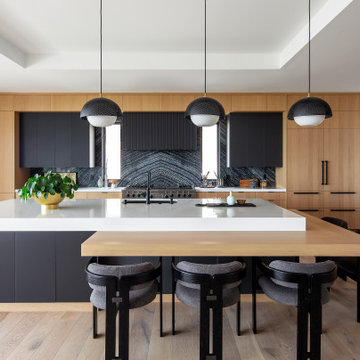
A tasteful palette defines this contemporary kitchen space with a trio of cabinet materials or Rift Oak, White Supermatte, and Anthracita complimented by Superwhite Quartz counters and polished Zebrano marble. Artisanal craftsmanship by luxury home builder Nicholson Companies
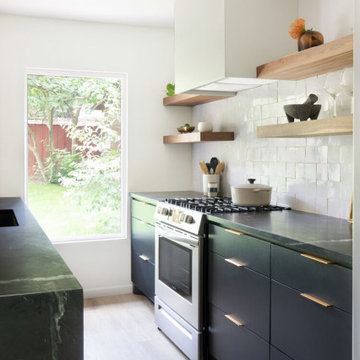
Ispirazione per una cucina scandinava di medie dimensioni con lavello sottopiano, ante lisce, ante nere, top in saponaria, paraspruzzi bianco, paraspruzzi con piastrelle in ceramica, elettrodomestici in acciaio inossidabile, parquet chiaro, pavimento beige e top nero

White porcelain counter tops, white kitchen cabinet and bronze hardware.
Esempio di una grande cucina minimalista con lavello sottopiano, ante in stile shaker, ante bianche, top in superficie solida, paraspruzzi bianco, paraspruzzi in gres porcellanato, elettrodomestici in acciaio inossidabile, pavimento in marmo, pavimento beige e top bianco
Esempio di una grande cucina minimalista con lavello sottopiano, ante in stile shaker, ante bianche, top in superficie solida, paraspruzzi bianco, paraspruzzi in gres porcellanato, elettrodomestici in acciaio inossidabile, pavimento in marmo, pavimento beige e top bianco
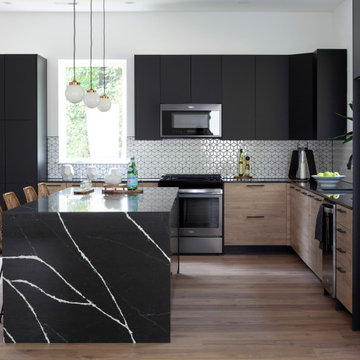
Black and Wood Contemporary Kitchen
Ispirazione per una cucina contemporanea con ante lisce, ante nere, top in quarzo composito, paraspruzzi bianco, top nero, parquet chiaro e pavimento beige
Ispirazione per una cucina contemporanea con ante lisce, ante nere, top in quarzo composito, paraspruzzi bianco, top nero, parquet chiaro e pavimento beige
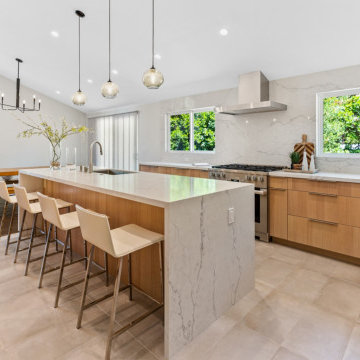
Our clients had a cramped and outdated kitchen that lacked flow. They envisioned a space the family could share, including an eat-in kitchen with an island. Their small master bathroom also needed a facelift, more counter space, and storage options. They desired both spaces to be clean with a modern aesthetic.
Thoughtful architectural planning dramatically opened the space in this home to encompass the kitchen, dining, and hallway areas into one unified expanse. JRP removed the soffit and pushed back the appliance wall into the hallway to create the space needed for the central island-a place to hang out while dinner is being made, but also double as an additional food prep area. The cabinetry, along with the quartz backsplash and countertop, made for a clean, modern look.
Upstairs, the master bathroom transformed into a clutter-free zen zone. The tiny closet and outdated vanity were removed and replaced by an integrated counter space with white oak cabinetry, drawers, and open space shelving. The dated round-framed mirrors were swapped out in favor of one large, singular mirror.
The most used areas in this home are now comfortable and polished with surfaces that are both simple and easy to clean. This remodel design embraces modern living at its best. The focus on clean, uncluttered lines, light timber elements, and white countertops came together to give our clients the minimalist esthetics they were looking for.
Photographer: Andrew (Open House VC)
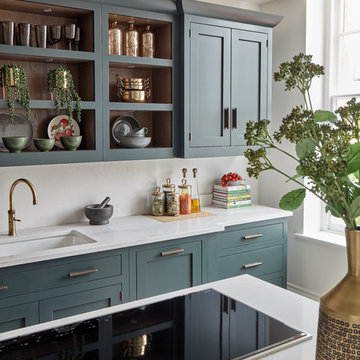
This dark green kitchen shows how Tom Howley can create a kitchen where everything has a place and can be easily accessed. Integrated appliances and bespoke storage minimise clutter and glass fronted cabinetry with subtle lighting provides plenty of opportunity to display both attractive essentials and pieces of art.

Photos by Rafael Gamo
Ispirazione per una grande cucina minimalista con pavimento in pietra calcarea, lavello sottopiano, ante lisce, ante bianche, top in marmo, paraspruzzi bianco, paraspruzzi in lastra di pietra, elettrodomestici da incasso e pavimento beige
Ispirazione per una grande cucina minimalista con pavimento in pietra calcarea, lavello sottopiano, ante lisce, ante bianche, top in marmo, paraspruzzi bianco, paraspruzzi in lastra di pietra, elettrodomestici da incasso e pavimento beige

Starlight Images Inc
Ispirazione per un'ampia cucina classica con lavello sottopiano, ante in stile shaker, ante blu, top in quarzo composito, paraspruzzi a effetto metallico, paraspruzzi a specchio, elettrodomestici in acciaio inossidabile, parquet chiaro, pavimento beige e top bianco
Ispirazione per un'ampia cucina classica con lavello sottopiano, ante in stile shaker, ante blu, top in quarzo composito, paraspruzzi a effetto metallico, paraspruzzi a specchio, elettrodomestici in acciaio inossidabile, parquet chiaro, pavimento beige e top bianco
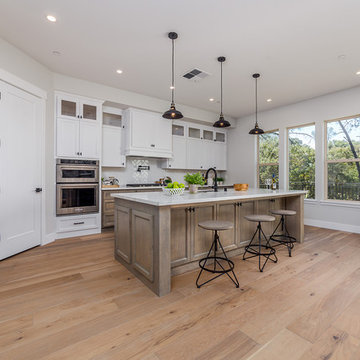
Ispirazione per una cucina country di medie dimensioni con lavello integrato, ante lisce, ante in legno scuro, paraspruzzi con piastrelle in ceramica, elettrodomestici in acciaio inossidabile, parquet chiaro e pavimento beige
Cucine con pavimento beige - Foto e idee per arredare
72