Cucine con lavello integrato e pavimento in compensato - Foto e idee per arredare
Filtra anche per:
Budget
Ordina per:Popolari oggi
1 - 20 di 297 foto
1 di 3

食事の支度をしながら、お子様の勉強を見てあげられる
配置にしています。
Ispirazione per una cucina contemporanea chiusa e di medie dimensioni con lavello integrato, ante nere, top in vetro riciclato, paraspruzzi marrone, elettrodomestici da incasso, pavimento in compensato, pavimento grigio, top bianco e ante lisce
Ispirazione per una cucina contemporanea chiusa e di medie dimensioni con lavello integrato, ante nere, top in vetro riciclato, paraspruzzi marrone, elettrodomestici da incasso, pavimento in compensato, pavimento grigio, top bianco e ante lisce

Esempio di una piccola cucina parallela chiusa con lavello integrato, ante in stile shaker, ante nere, top in quarzite, paraspruzzi nero, paraspruzzi con piastrelle in ceramica, elettrodomestici neri, pavimento in compensato, nessuna isola, pavimento marrone, top nero e soffitto a cassettoni

お料理上手な奥様の夢、大きな窓とレンガの壁。
キッチンは、ステンレスキッチンを壁付けに。
ステンレスは、汚れに強くお手入れがスムーズ。
臭い移りのない材質なので、衛生面でも安心。
キッチンの壁に使用したレンガは、熱に強く調湿効果もあり、見た目にも温かみのある仕上がりにし、奥様ご希望のキッチンを叶えた。

対面式のキッチンカウンターは高さ1060mm(奥行399mm)の程よい高さで、視線をさえぎりキッチンカウンターを見せないスタイルです。
人造大理石のキッチンカウンターは、「ハイバックカウンター」です。バックガード(立ち上がり)部分を高く立ち上げた人造大理石一体形状になっているので、段差がなく汚れがたまりにくい形状になっています。
・システムキッチン:トクラス「Berry」ステップ対面ハイバックカウンター(収納タイプ)
・カップボード:トクラス「Berry」
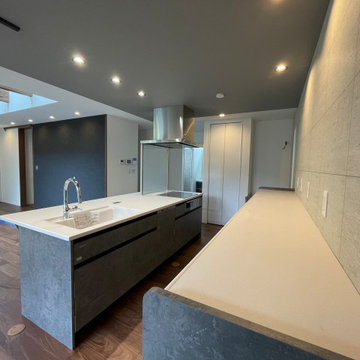
Ispirazione per una cucina minimalista di medie dimensioni con lavello integrato, ante a filo, ante grigie, top in superficie solida, pavimento in compensato, pavimento marrone, top bianco e soffitto ribassato
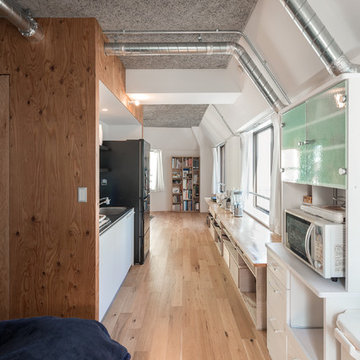
Foto di una piccola cucina industriale con lavello integrato, ante lisce, ante bianche, top in acciaio inossidabile, paraspruzzi bianco, paraspruzzi in ardesia, elettrodomestici bianchi, pavimento in compensato, nessuna isola e pavimento marrone
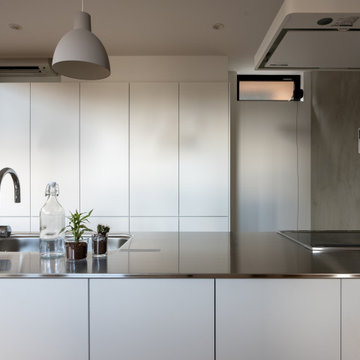
Immagine di una piccola cucina nordica con ante lisce, ante bianche, top in acciaio inossidabile, paraspruzzi grigio, paraspruzzi con piastrelle in pietra, pavimento in compensato, pavimento marrone, top bianco, soffitto in carta da parati, lavello integrato e elettrodomestici bianchi
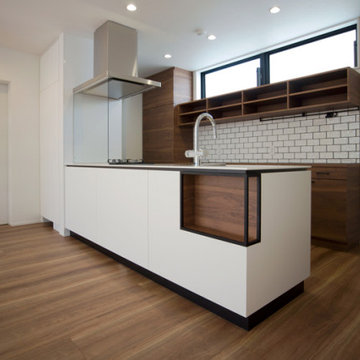
Foto di una piccola cucina moderna con lavello integrato, ante a filo, ante in legno bruno, top in superficie solida, paraspruzzi bianco, paraspruzzi in perlinato, elettrodomestici in acciaio inossidabile, pavimento in compensato, pavimento marrone, top bianco e soffitto in carta da parati
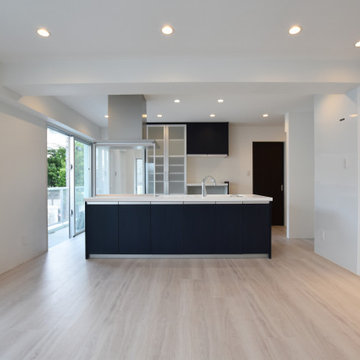
Ispirazione per una cucina nordica con lavello integrato, ante lisce, ante blu, top in superficie solida, paraspruzzi blu, elettrodomestici in acciaio inossidabile, pavimento in compensato, pavimento bianco, top bianco e soffitto in carta da parati

中庭を中心にダイニングキッチンとリビングをL字に配した開放的な大空間。大きな開口部で、どこにいても家族の様子が伺える。中庭は子供や猫たちの格好の遊び場。フェンスは猫が脱走しない高さや桟の間隔、足がかりを作らないように、などの工夫がされている。
Ispirazione per una cucina scandinava di medie dimensioni con lavello integrato, top in superficie solida, paraspruzzi bianco, paraspruzzi con piastrelle in ceramica, pavimento in compensato, penisola, top bianco, ante in legno scuro, elettrodomestici da incasso, pavimento marrone e soffitto in carta da parati
Ispirazione per una cucina scandinava di medie dimensioni con lavello integrato, top in superficie solida, paraspruzzi bianco, paraspruzzi con piastrelle in ceramica, pavimento in compensato, penisola, top bianco, ante in legno scuro, elettrodomestici da incasso, pavimento marrone e soffitto in carta da parati
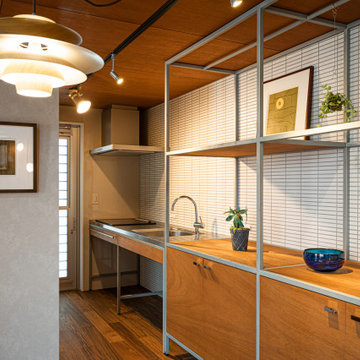
Foto di una piccola cucina design con lavello integrato, nessun'anta, ante marroni, top in acciaio inossidabile, paraspruzzi grigio, paraspruzzi in gres porcellanato, elettrodomestici in acciaio inossidabile, pavimento in compensato, pavimento marrone, top marrone e soffitto in legno

This farmhouse, with it's original foundation dating back to 1778, had a lot of charm--but with its bad carpeting, dark paint colors, and confusing layout, it was hard to see at first just how welcoming, charming, and cozy it could be.
The first focus of our renovation was creating a master bedroom suite--since there wasn't one, and one was needed for the modern family that was living here day-in and day-out.
To do this, a collection of small rooms (some of them previously without heat or electrical outlets) were combined to create a gorgeous, serene space in the eaves of the oldest part of the house, complete with master bath containing a double vanity, and spacious shower. Even though these rooms are new, it is hard to see that they weren't original to the farmhouse from day one.
In the rest of the house we removed walls that were added in the 1970's that made spaces seem smaller and more choppy, added a second upstairs bathroom for the family's two children, reconfigured the kitchen using existing cabinets to cut costs ( & making sure to keep the old sink with all of its character & charm) and create a more workable layout with dedicated eating area.
Also added was an outdoor living space with a deck sheltered by a pergola--a spot that the family spends tons of time enjoying during the warmer months.
A family room addition had been added to the house by the previous owner in the 80's, so to make this space feel less like it was tacked on, we installed historically accurate new windows to tie it in visually with the original house, and replaced carpeting with hardwood floors to make a more seamless transition from the historic to the new.
To complete the project, we refinished the original hardwoods throughout the rest of the house, and brightened the outlook of the whole home with a fresh, bright, updated color scheme.
Photos by Laura Kicey
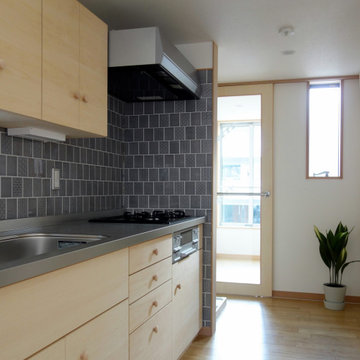
キッチンに隣接して洗濯機を設置。ガラス引戸の先は南側に面した室内の物干し室。
Ispirazione per una piccola cucina minimal con lavello integrato, ante a filo, ante in legno chiaro, top in acciaio inossidabile, paraspruzzi grigio, paraspruzzi in gres porcellanato, elettrodomestici in acciaio inossidabile, pavimento in compensato, nessuna isola, pavimento marrone e soffitto in carta da parati
Ispirazione per una piccola cucina minimal con lavello integrato, ante a filo, ante in legno chiaro, top in acciaio inossidabile, paraspruzzi grigio, paraspruzzi in gres porcellanato, elettrodomestici in acciaio inossidabile, pavimento in compensato, nessuna isola, pavimento marrone e soffitto in carta da parati
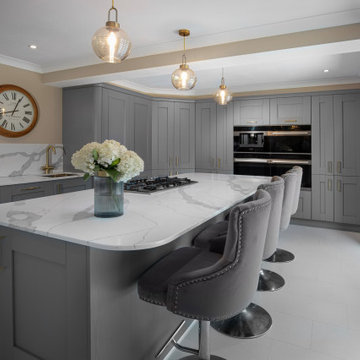
A spacious shaker style kitchen featuring fully integrated appliances and corner larder. This kitchen is enhances with gold accessories, handles, sink and tap. Tall cabinet contain tall integrated fridge and freezer. large statement island make this kitchen the social hub of the home. It is set off using stunning quarts worktops and splashbacks in calacatta gold.
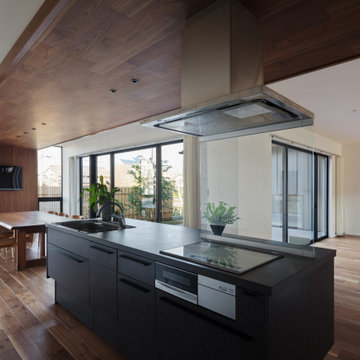
Esempio di una grande cucina moderna con lavello integrato, ante lisce, ante grigie, top in superficie solida, elettrodomestici in acciaio inossidabile, pavimento in compensato, pavimento marrone e top grigio

This farmhouse, with it's original foundation dating back to 1778, had a lot of charm--but with its bad carpeting, dark paint colors, and confusing layout, it was hard to see at first just how welcoming, charming, and cozy it could be.
The first focus of our renovation was creating a master bedroom suite--since there wasn't one, and one was needed for the modern family that was living here day-in and day-out.
To do this, a collection of small rooms (some of them previously without heat or electrical outlets) were combined to create a gorgeous, serene space in the eaves of the oldest part of the house, complete with master bath containing a double vanity, and spacious shower. Even though these rooms are new, it is hard to see that they weren't original to the farmhouse from day one.
In the rest of the house we removed walls that were added in the 1970's that made spaces seem smaller and more choppy, added a second upstairs bathroom for the family's two children, reconfigured the kitchen using existing cabinets to cut costs ( & making sure to keep the old sink with all of its character & charm) and create a more workable layout with dedicated eating area.
Also added was an outdoor living space with a deck sheltered by a pergola--a spot that the family spends tons of time enjoying during the warmer months.
A family room addition had been added to the house by the previous owner in the 80's, so to make this space feel less like it was tacked on, we installed historically accurate new windows to tie it in visually with the original house, and replaced carpeting with hardwood floors to make a more seamless transition from the historic to the new.
To complete the project, we refinished the original hardwoods throughout the rest of the house, and brightened the outlook of the whole home with a fresh, bright, updated color scheme.
Photos by Laura Kicey
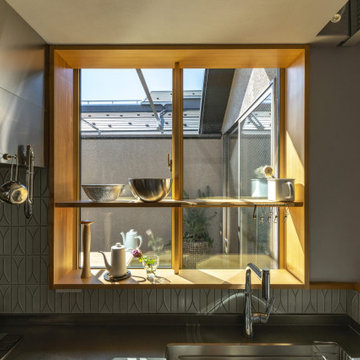
キッチンの正面はバルコニーに面した大きな窓
Foto di una piccola cucina lineare nordica chiusa con lavello integrato, ante con riquadro incassato, ante in legno scuro, top in acciaio inossidabile, paraspruzzi grigio, paraspruzzi con piastrelle in ceramica, elettrodomestici in acciaio inossidabile, pavimento in compensato, nessuna isola, pavimento marrone e top marrone
Foto di una piccola cucina lineare nordica chiusa con lavello integrato, ante con riquadro incassato, ante in legno scuro, top in acciaio inossidabile, paraspruzzi grigio, paraspruzzi con piastrelle in ceramica, elettrodomestici in acciaio inossidabile, pavimento in compensato, nessuna isola, pavimento marrone e top marrone
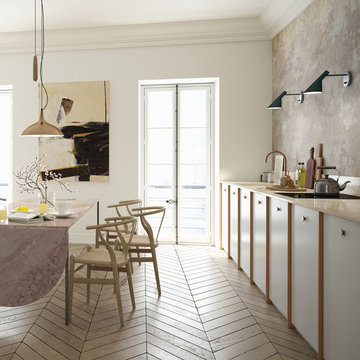
A.S.Helsingö Ingarö doors with Circle brass handles. Built on IKEA METOD cabinet frames.
Idee per una cucina parallela nordica chiusa con lavello integrato, ante lisce, ante grigie, top in quarzo composito, paraspruzzi multicolore, elettrodomestici da incasso e pavimento in compensato
Idee per una cucina parallela nordica chiusa con lavello integrato, ante lisce, ante grigie, top in quarzo composito, paraspruzzi multicolore, elettrodomestici da incasso e pavimento in compensato
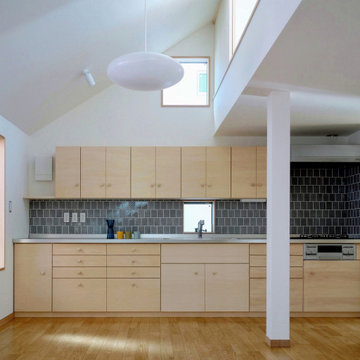
二階のLDK。造作したキッチン。カウンターの長さは4M。鍋やカトラリー類はもちろん、食器等もすべて収納する。細かく寸法を設定し無駄のないように設計した。天井近くの開口部の向こうは三階の子供室。必要に応じて引戸で仕切ることができる。
Idee per una piccola cucina design con lavello integrato, ante a filo, ante in legno chiaro, top in acciaio inossidabile, paraspruzzi grigio, paraspruzzi in gres porcellanato, elettrodomestici in acciaio inossidabile, pavimento in compensato, nessuna isola, pavimento marrone e soffitto in carta da parati
Idee per una piccola cucina design con lavello integrato, ante a filo, ante in legno chiaro, top in acciaio inossidabile, paraspruzzi grigio, paraspruzzi in gres porcellanato, elettrodomestici in acciaio inossidabile, pavimento in compensato, nessuna isola, pavimento marrone e soffitto in carta da parati
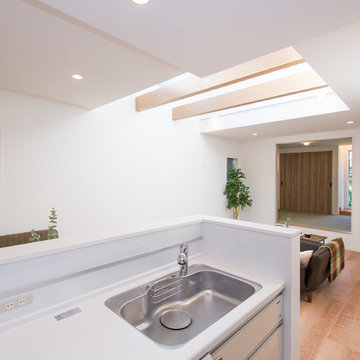
Ispirazione per una cucina con lavello integrato, ante lisce, ante bianche, top in superficie solida, paraspruzzi bianco, elettrodomestici in acciaio inossidabile, pavimento in compensato e pavimento marrone
Cucine con lavello integrato e pavimento in compensato - Foto e idee per arredare
1