Cucine con top in legno e pavimento bianco - Foto e idee per arredare
Filtra anche per:
Budget
Ordina per:Popolari oggi
1 - 20 di 1.115 foto
1 di 3

Idee per una cucina country di medie dimensioni con nessun'anta, ante bianche, top in legno, paraspruzzi bianco, paraspruzzi con piastrelle diamantate, pavimento in gres porcellanato, pavimento bianco e top bianco

Immagine di una cucina classica con lavello da incasso, ante con bugna sagomata, ante bianche, top in legno, paraspruzzi bianco, elettrodomestici in acciaio inossidabile, pavimento in legno verniciato, penisola, pavimento bianco e top marrone

Victor Grandgeorges
Ispirazione per una grande cucina country con lavello sottopiano, ante a filo, ante blu, top in legno, paraspruzzi marrone, paraspruzzi in legno, elettrodomestici in acciaio inossidabile, pavimento con piastrelle in ceramica e pavimento bianco
Ispirazione per una grande cucina country con lavello sottopiano, ante a filo, ante blu, top in legno, paraspruzzi marrone, paraspruzzi in legno, elettrodomestici in acciaio inossidabile, pavimento con piastrelle in ceramica e pavimento bianco

Custom Kitchen installed in Newmarket, ON. All wood cabinets with Quartz countertop.
Immagine di un'ampia cucina moderna con lavello stile country, ante in stile shaker, ante bianche, top in legno, paraspruzzi bianco, paraspruzzi in gres porcellanato, elettrodomestici in acciaio inossidabile, pavimento in gres porcellanato, pavimento bianco e top bianco
Immagine di un'ampia cucina moderna con lavello stile country, ante in stile shaker, ante bianche, top in legno, paraspruzzi bianco, paraspruzzi in gres porcellanato, elettrodomestici in acciaio inossidabile, pavimento in gres porcellanato, pavimento bianco e top bianco
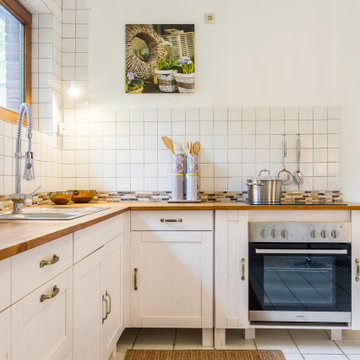
Idee per una cucina a L tradizionale con lavello da incasso, ante in stile shaker, ante bianche, top in legno, paraspruzzi bianco, elettrodomestici in acciaio inossidabile, pavimento bianco e top marrone

Esempio di una cucina parallela minimal con lavello da incasso, ante lisce, ante verdi, top in legno, penisola, pavimento bianco e top beige

Graham Atkins-Hughes
Ispirazione per una cucina stile marinaro di medie dimensioni con lavello stile country, nessun'anta, ante bianche, top in legno, elettrodomestici in acciaio inossidabile, pavimento in legno verniciato, pavimento bianco e top grigio
Ispirazione per una cucina stile marinaro di medie dimensioni con lavello stile country, nessun'anta, ante bianche, top in legno, elettrodomestici in acciaio inossidabile, pavimento in legno verniciato, pavimento bianco e top grigio

Photos by Showcase Photography
Staging by Shelby Mischke
Idee per una piccola cucina moderna con lavello da incasso, ante in stile shaker, ante bianche, top in legno, paraspruzzi bianco, paraspruzzi in legno, elettrodomestici in acciaio inossidabile, parquet chiaro, nessuna isola e pavimento bianco
Idee per una piccola cucina moderna con lavello da incasso, ante in stile shaker, ante bianche, top in legno, paraspruzzi bianco, paraspruzzi in legno, elettrodomestici in acciaio inossidabile, parquet chiaro, nessuna isola e pavimento bianco

This French Country kitchen features a large island with bar stool seating. Black cabinets with gold hardware surround the kitchen. Open shelving is on both sides of the gas-burning stove. These French Country wood doors are custom designed.

Gil Schafer, Architect
Rita Konig, Interior Designer
Chambers & Chambers, Local Architect
Fredericka Moller, Landscape Architect
Eric Piasecki, Photographer

Photography: Jen Burner Photography
Foto di una piccola cucina ad U country con lavello stile country, ante in stile shaker, ante grigie, top in legno, paraspruzzi bianco, paraspruzzi con piastrelle a mosaico, elettrodomestici in acciaio inossidabile, pavimento in legno verniciato, nessuna isola, top marrone e pavimento bianco
Foto di una piccola cucina ad U country con lavello stile country, ante in stile shaker, ante grigie, top in legno, paraspruzzi bianco, paraspruzzi con piastrelle a mosaico, elettrodomestici in acciaio inossidabile, pavimento in legno verniciato, nessuna isola, top marrone e pavimento bianco
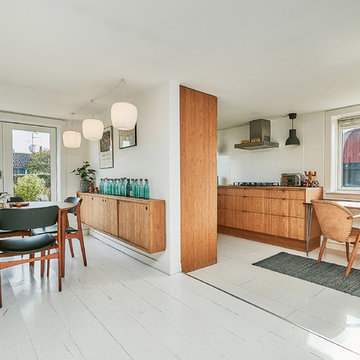
Camilla Ropers © Houzz 2017
Foto di una cucina parallela moderna di medie dimensioni con pavimento in legno verniciato, pavimento bianco, ante lisce, ante in legno scuro, top in legno, paraspruzzi bianco e nessuna isola
Foto di una cucina parallela moderna di medie dimensioni con pavimento in legno verniciato, pavimento bianco, ante lisce, ante in legno scuro, top in legno, paraspruzzi bianco e nessuna isola
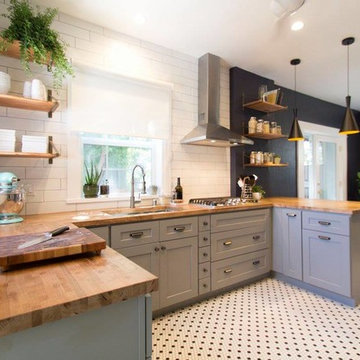
Our wonderful Baker clients were ready to remodel the kitchen in their c.1900 home shortly after moving in. They were looking to undo the 90s remodel that existed, and make the kitchen feel like it belonged in their historic home. We were able to design a balance that incorporated the vintage charm of their home and the modern pops that really give the kitchen its personality. We started by removing the mirrored wall that had separated their kitchen from the breakfast area. This allowed us the opportunity to open up their space dramatically and create a cohesive design that brings the two rooms together. To further our goal of making their kitchen appear more open we removed the wall cabinets along their exterior wall and replaced them with open shelves. We then incorporated a pantry cabinet into their refrigerator wall to balance out their storage needs. This new layout also provided us with the space to include a peninsula with counter seating so that guests can keep the cook company. We struck a fun balance of materials starting with the black & white hexagon tile on the floor to give us a pop of pattern. We then layered on simple grey shaker cabinets and used a butcher block counter top to add warmth to their kitchen. We kept the backsplash clean by utilizing an elongated white subway tile, and painted the walls a rich blue to add a touch of sophistication to the space.

Откройте для себя незабываемые впечатления от кухни с нашей светлой угловой кухней среднего размера. Благодаря стилю хай-тек, деревянным и экстраматовым фасадам и высоким горизонтальным шкафам эта кухня идеально подходит для современной жизни. Ярко-желтый и белый цвета добавляют ярких красок, а дизайн без ручек предлагает гладкую и минималистскую эстетику.

El proyecto consiste en la reforma de una pequeña cocina de 4,58m² para una segunda residencia en Salou.
La intervención ha hecho una distribución más cómoda y practica del espacio. Hemos 'escondido' el termo y la lavadora en un armario con tal de que quedara un espacio más ordenado.
Al ser una cocina tan pequeña hemos usado el color blanco para dar sensación de amplitud y madera par dar calidez.

Foto di una piccola cucina shabby-chic style con nessun'anta, ante bianche, top in legno, nessuna isola, elettrodomestici bianchi, paraspruzzi bianco, paraspruzzi in legno, pavimento bianco e top marrone
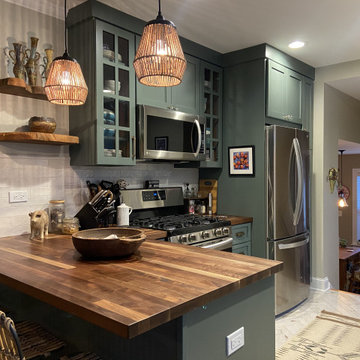
Immagine di una cucina moderna di medie dimensioni con lavello stile country, ante in stile shaker, ante verdi, top in legno, paraspruzzi bianco, paraspruzzi con piastrelle diamantate, elettrodomestici in acciaio inossidabile, pavimento con piastrelle in ceramica, penisola, pavimento bianco e top marrone

Cette cuisine datée avec ses meubles des années 80 méritait un réel coup de jeune. Elle a donc subi une réelle transformation à peu de frais.
Le plan de travail, la vasque, les poignées de porte et la crédence ont été changés.
Le plafond a été entièrement refait.
Le propriétaire voulait conserver son organisation spatiale face à la fenêtre.

Niché dans le 15e, ce joli 63 m² a été acheté par un couple de trentenaires. L’idée globale était de réaménager certaines pièces et travailler sur la luminosité de l’appartement.
1ère étape : repeindre tout l’appartement et vitrifier le parquet existant. Puis dans la cuisine : réaménagement total ! Nous avons personnalisé une cuisine Ikea avec des façades Bodarp gris vert. Le plan de travail en noyer donne une touche de chaleur et la crédence type zellige en blanc cassé (@parquet_carrelage) vient accentuer la singularité de la pièce.
Nos équipes ont également entièrement refait la SDB : pose du terrazzo au sol, de la baignoire et sa petite verrière, des faïences, des meubles et de la vasque. Et vous voyez le petit meuble « buanderie » qui abrite la machine à laver ? Il s’agit d’une création maison !
Nous avons également créé d’autres rangement sur-mesure pour ce projet : les niches colorées de la cuisine, le meuble bas du séjour, la penderie et le meuble à chaussures du couloir.
Ce dernier a une toute autre allure paré du papier peint Jungle Cole & Son ! Grâce à la verrière que nous avons posée, il devient visible depuis le salon. La verrière permet également de laisser passer la lumière du salon vers le couloir.
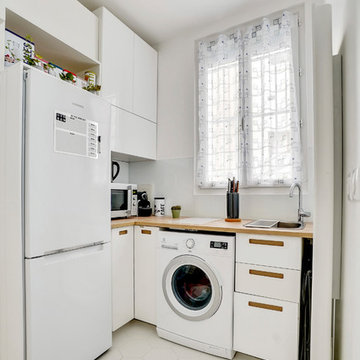
Yohann - Shoootin
Immagine di una piccola cucina minimalista con lavello sottopiano, ante a filo, ante bianche, top in legno, paraspruzzi bianco, paraspruzzi con lastra di vetro, elettrodomestici bianchi, pavimento in cementine, nessuna isola e pavimento bianco
Immagine di una piccola cucina minimalista con lavello sottopiano, ante a filo, ante bianche, top in legno, paraspruzzi bianco, paraspruzzi con lastra di vetro, elettrodomestici bianchi, pavimento in cementine, nessuna isola e pavimento bianco
Cucine con top in legno e pavimento bianco - Foto e idee per arredare
1