Cucine con top in legno e pavimento in linoleum - Foto e idee per arredare
Filtra anche per:
Budget
Ordina per:Popolari oggi
1 - 20 di 427 foto
1 di 3

Ищете небольшую стильную кухню, которая подойдет для вашей квартиры-студии? Рассмотрите угловую кухню мятного цвета с деревянными фасадами. Яркая гамма и минималистичный стиль делают эту кухню идеальным выбором для небольшого помещения. Отсутствие ручек и узкий дизайн помогут оптимизировать пространство без ущерба для стиля.
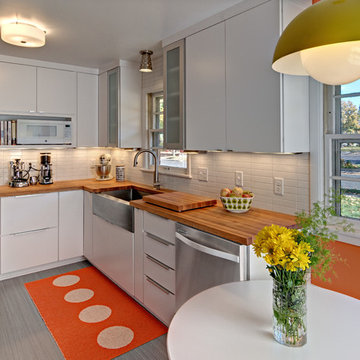
Ehlen Creative Communications
Idee per una piccola cucina moderna con lavello stile country, ante lisce, ante bianche, top in legno, paraspruzzi bianco, paraspruzzi con piastrelle in ceramica, pavimento in linoleum, nessuna isola e elettrodomestici in acciaio inossidabile
Idee per una piccola cucina moderna con lavello stile country, ante lisce, ante bianche, top in legno, paraspruzzi bianco, paraspruzzi con piastrelle in ceramica, pavimento in linoleum, nessuna isola e elettrodomestici in acciaio inossidabile

A built in table accented in a spring green became the focal point of the room. It was finished with a planked cherry wood top to compliment the color of the back door and built in cabinets in the adjacent dining area. A wall niche was added where an unnecessary door once led to the master closet, providing a display space for family heirlooms and collectables.tall cabinet
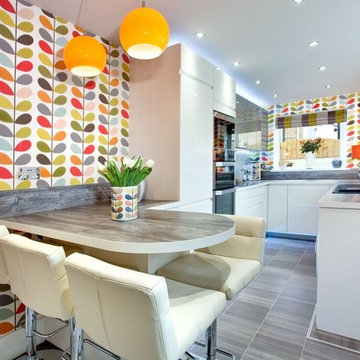
Ispirazione per una piccola cucina minimalista con ante lisce, ante bianche, elettrodomestici in acciaio inossidabile, pavimento in linoleum, penisola, lavello a doppia vasca e top in legno
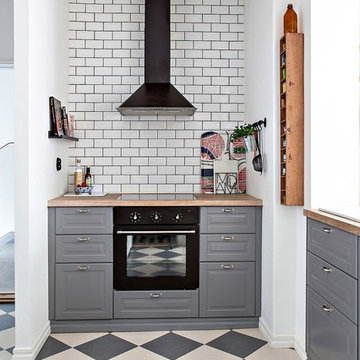
SE360/Bjurfors
Idee per una piccola cucina nordica chiusa con ante grigie, top in legno, paraspruzzi bianco, paraspruzzi con piastrelle diamantate, elettrodomestici neri, pavimento multicolore, pavimento in linoleum, ante con bugna sagomata e nessuna isola
Idee per una piccola cucina nordica chiusa con ante grigie, top in legno, paraspruzzi bianco, paraspruzzi con piastrelle diamantate, elettrodomestici neri, pavimento multicolore, pavimento in linoleum, ante con bugna sagomata e nessuna isola

This house from 1980’s had enclosed dining room separated with walls from the family room and the kitchen. The builder’s original kitchen was poorly laid out with just one bank of drawers. There was hardly any storage space for today’s lifestyle.
The wall dividing the family room and the kitchen from the dining room was removed to create an open concept space. Moving the kitchen sink to the corner freed up more space for the pots and pans drawers. An island was added for extra storage and an eating area for the couple.
This eclectic interior has white and grey kitchen cabinets with granite and butcher block countertops. The walnut butcher block on the island created the focal point and added some contrast to the high gloss cabinets and the concrete look marmoleum floor.
The fireplace facade is done in tiles which replicate rusted metal. The dining room ceiling was done with cove lighting.
The house was brought up to today’s lifestyle of living for the owners.
Shiva Gupta
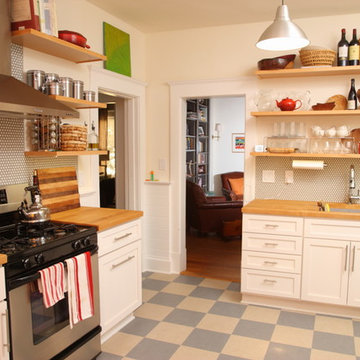
Tom Cogill
Immagine di una piccola cucina a L minimal chiusa con lavello a vasca singola, ante lisce, ante bianche, top in legno, paraspruzzi con piastrelle in ceramica, elettrodomestici in acciaio inossidabile, pavimento in linoleum e nessuna isola
Immagine di una piccola cucina a L minimal chiusa con lavello a vasca singola, ante lisce, ante bianche, top in legno, paraspruzzi con piastrelle in ceramica, elettrodomestici in acciaio inossidabile, pavimento in linoleum e nessuna isola
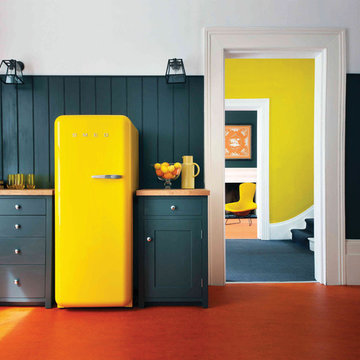
Idee per una grande cucina moderna con ante lisce, ante verdi, top in legno, paraspruzzi verde, paraspruzzi in legno, elettrodomestici colorati, pavimento in linoleum, nessuna isola e pavimento arancione
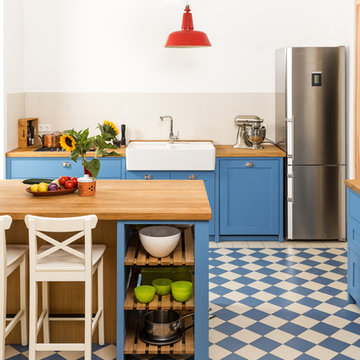
Shaker Küche mit Kücheninsel in Köln. Diese Vollholzküche wurde mit Farrow and Ball Lacken von Hand lackiert und mit dem Kühlschrank des Kunden kombiniert. Es wurde ein Platz für die Kinder zum Frühstücken und Hausaufgaben machen in der Insel verwirklicht. Auch wenn wir meistens Standherde verbauen wurde hier mit Einbaugeräten von Smeg geplant.
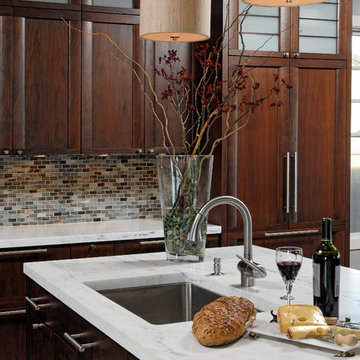
Bethany Beach, Delaware - Transitional - Kitchen Design
Designed by #JenniferGilmer.
Photography by Bob Narod.
http://www.gilmerkitchens.com/
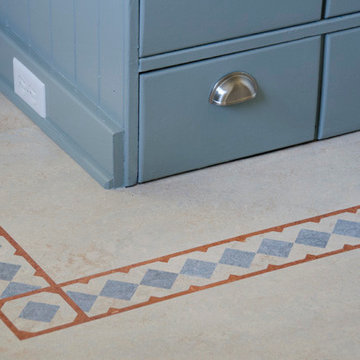
David Hiser
Idee per un cucina con isola centrale stile marino chiuso e di medie dimensioni con ante in stile shaker, ante blu, top in legno e pavimento in linoleum
Idee per un cucina con isola centrale stile marino chiuso e di medie dimensioni con ante in stile shaker, ante blu, top in legno e pavimento in linoleum
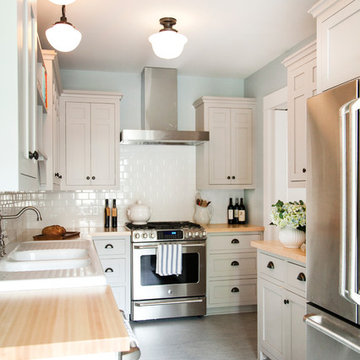
Traditional materials like school-house lights and authentic linoleum flooring as well as oil-rubbed bronze hardware, gives the kitchen a traditional feel without being dark or heavy.

Modern Kitchen in this stunning one bedroom home that has undergone full and sympathetic renovation. Perfect for a couple or single professional.See more projects here: https://www.ihinteriors.co.uk/portfolio
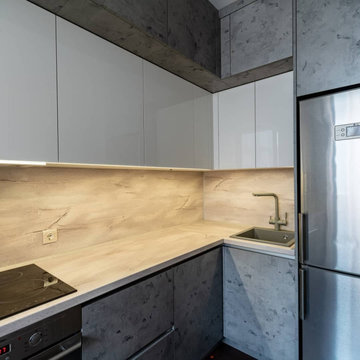
Эта элегантная угловая кухня станет идеальным дополнением любой квартиры в стиле лофт. Сочетание белых глянцевых и каменных фасадов создает стильный и современный вид. Благодаря своим небольшим и узким размерам, он идеально подходит для тех, у кого мало места. Темная гамма добавляет нотку изысканности современному стилю лофт, а отсутствие ручек создает цельный и чистый вид.
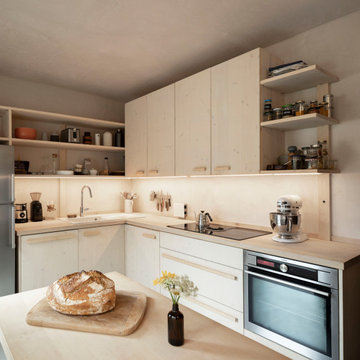
Die junge Familie wünschte sich eine neue Küche. Mehrere Jahre lebten sie mit einer Küche, die Sie von den Eltern übernommen hatten. Das war zum Einzug praktisch, denn Sie kamen zurück aus London in die alte Heimat. Nach einigen Jahren konnten Sie die alte Küche nicht mehr sehen und wünschten sich eine schlichte, praktische Küche mit natürlichen Baustoffen.
Die L-Position blieb bestehen, aber alles drumherum veränderte sich. Schon alleine die neue Position der Spüle ermöglicht es nun zu zweit besser und entspannter an der Arbeitsfläche zu schnippeln, kochen und zu spülen. Kleiner Eingriff mit großer Wirkung. Die Position des Tisches (der für das Frühstück und den schnellen Snack zwischendurch) wurde ebenso verändert und als Hochtisch ausgeführt.
Beruflich arbeiten sie sehr naturnah und wollten auch eine Küche haben, die weitestgehend mit Holz und natürlichen Baustoffen saniert wird.
Die Wände und Decke wurden mit Lehm verputzt. Der Boden wurde von diversen Schichten Vinyl und Co befreit und mit einem Linoleum neu belegt. Die Küchenmöbel und wurden aus Dreischichtplatte Fichte gebaut. Die Fronten mit einer Kreidefarbe gestrichen und einem Wachs gegen Spritzwasser und Schmutz geschützt. Die Arbeitsplatte wurde aus Ahorn verleimt und ausschließlich geseift. Auf einen klassischen Fliesenspiegel wurde auch verzichtet. Stattdessen wurde dort ein Lehmspachtel dünn aufgezogen und mit einem Carnubawachs versiegelt. Ja, dass ist alles etwas pflegeintensiver. Funktioniert im Alltag aber problemlos. "Wir wissen es zu schätzen, dass uns natürliche Materialien umgeben und pflegen unsere Küche gerne. Wir fühlen uns rundum wohl! berichten die beiden Bauherren. Es gibt nicht nur geschlossene Hochschränke, sondern einige offene Regale. Der Zugriff zu den Dingen des täglichen Bedarfs geht einfach schneller und es belebt die Küche.
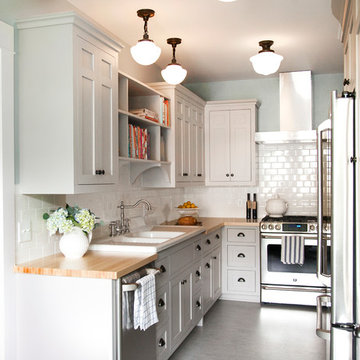
This kitchen’s well-crafted interior features traditional design, and custom details. The houses’ original cast iron sink was saved and the cabinetry from the sixties, replaced with a style more fitting to the original 1907 home.
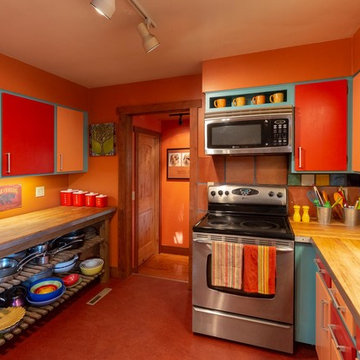
Photo by Pam Voth Photography
Foto di una cucina american style con lavello da incasso, ante lisce, ante arancioni, top in legno, paraspruzzi multicolore, paraspruzzi con piastrelle in terracotta, elettrodomestici in acciaio inossidabile, pavimento in linoleum, pavimento rosso e top marrone
Foto di una cucina american style con lavello da incasso, ante lisce, ante arancioni, top in legno, paraspruzzi multicolore, paraspruzzi con piastrelle in terracotta, elettrodomestici in acciaio inossidabile, pavimento in linoleum, pavimento rosso e top marrone
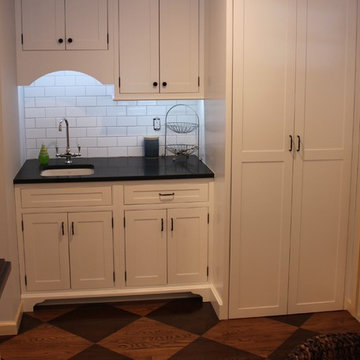
Foto di una cucina minimalista chiusa e di medie dimensioni con lavello stile country, ante bianche, paraspruzzi bianco, elettrodomestici in acciaio inossidabile, ante in stile shaker, top in legno, paraspruzzi con piastrelle diamantate e pavimento in linoleum
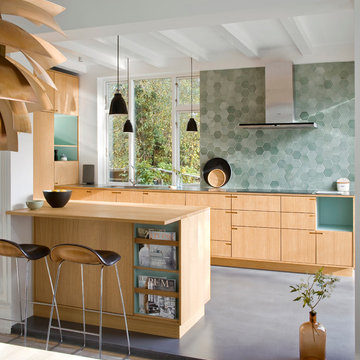
The central module features a oven/steam oven, a integrated fridge with a foot pedal, open laminate niches and a arabic inspired carving for ventilation.
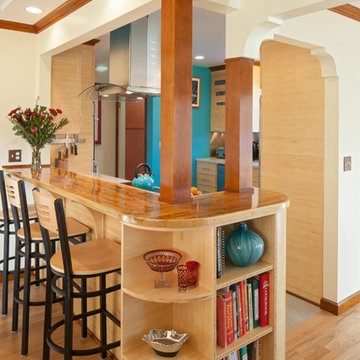
Sally Painter
Idee per una cucina chic chiusa con ante lisce, ante in legno chiaro, top in legno, elettrodomestici in acciaio inossidabile e pavimento in linoleum
Idee per una cucina chic chiusa con ante lisce, ante in legno chiaro, top in legno, elettrodomestici in acciaio inossidabile e pavimento in linoleum
Cucine con top in legno e pavimento in linoleum - Foto e idee per arredare
1