Cucine ad U con top rosso - Foto e idee per arredare
Filtra anche per:
Budget
Ordina per:Popolari oggi
1 - 20 di 114 foto

Kern Group
Foto di una cucina contemporanea con elettrodomestici in acciaio inossidabile, ante lisce, ante in legno scuro, paraspruzzi rosso, lavello sottopiano, top in quarzo composito, paraspruzzi con piastrelle di vetro e top rosso
Foto di una cucina contemporanea con elettrodomestici in acciaio inossidabile, ante lisce, ante in legno scuro, paraspruzzi rosso, lavello sottopiano, top in quarzo composito, paraspruzzi con piastrelle di vetro e top rosso
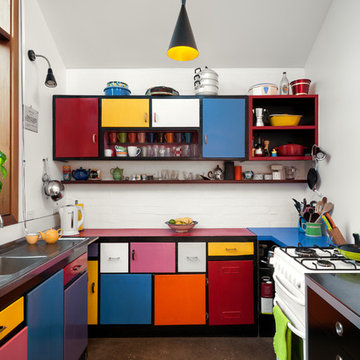
photographer Emma Cross
Immagine di una piccola cucina ad U boho chic con ante lisce, top in laminato, paraspruzzi bianco, nessuna isola, lavello integrato, elettrodomestici bianchi, pavimento in cemento, pavimento grigio e top rosso
Immagine di una piccola cucina ad U boho chic con ante lisce, top in laminato, paraspruzzi bianco, nessuna isola, lavello integrato, elettrodomestici bianchi, pavimento in cemento, pavimento grigio e top rosso

Immagine di una cucina minimalista di medie dimensioni con elettrodomestici in acciaio inossidabile, pavimento arancione, lavello da incasso, ante lisce, ante bianche, top in granito, paraspruzzi rosso, paraspruzzi con piastrelle in ceramica, pavimento in sughero e top rosso

Armani Fine Woodworking African Mahogany butcher block countertop.
Armanifinewoodworking.com. Custom Made-to-Order. Shipped Nationwide
Interior design by Rachel at Serenedesigncompany.com in West Des Moines, IA

Ispirazione per una cucina ad U country con ante bianche, paraspruzzi multicolore, lavello sottopiano, ante con riquadro incassato, elettrodomestici in acciaio inossidabile, 2 o più isole, pavimento multicolore e top rosso
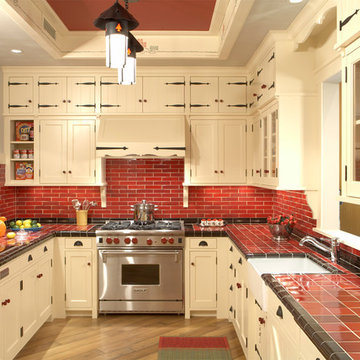
Architecture & Interior Design: David Heide Design Studio
Foto di una cucina ad U rustica chiusa con elettrodomestici in acciaio inossidabile, paraspruzzi rosso, top piastrellato, ante beige, ante con riquadro incassato, lavello stile country, paraspruzzi con piastrelle in ceramica, pavimento in legno massello medio, penisola e top rosso
Foto di una cucina ad U rustica chiusa con elettrodomestici in acciaio inossidabile, paraspruzzi rosso, top piastrellato, ante beige, ante con riquadro incassato, lavello stile country, paraspruzzi con piastrelle in ceramica, pavimento in legno massello medio, penisola e top rosso
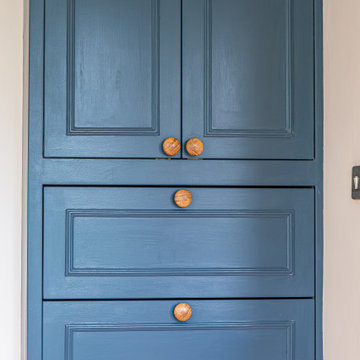
Our clients wanted a fresh approach to make their compact kitchen work better for them. They also wanted it to integrate well with their dining space alongside, creating a better flow between the two rooms and the access from the hallway. On a small footprint, the original kitchen layout didn’t make the most of the available space. Our clients desperately wanted more storage as well as more worktop space.
We designed a new kitchen space for our clients, which made use of the footprint they had, as well as improving the functionality. By changing the doorway into the room, we changed the flow through the kitchen and dining spaces and created a deep alcove on the righthand-side of the dining room chimney breast.
Freeing up this alcove was a massive space gain, allowing us to increase kitchen storage. We designed a full height storage unit to match the existing cupboards on the other wide of the chimney breast. This new, super deep cupboard space is almost 80cm deep. We divided the internal space between cupboard space above and four considerable drawer pull-outs below. Each drawer holds up to 70kg of contents and pulls right out to give our clients an instant overview of their dry goods and supplies – a fantastic kitchen larder. We painted the new full height cupboard to match and gave them both new matching oak knob handles.
The old kitchen had two shorter worktop runs and there was a freestanding cupboard in the space between the cooking and dining zones. We created a compact kitchen peninsula to replace the freestanding unit and united it with the sink run, creating a slim worktop run between the two. This adds to the flow of the kitchen, making the space more of a defined u-shaped kitchen. By adding this new stretch of kitchen worktop to the design, we could include even more kitchen storage. The new kitchen incorporates shallow storage between the peninsula and the sink run. We built in open shelving at a low level and a useful mug and tea cupboard at eye level.
We made all the kitchen cabinets from our special eco board, which is produced from 100% recycled timber. The flat panel doors add to the sleek, unfussy style. The light colour cabinetry lends the kitchen a feeling of light and space.
The kitchen worktops and upstands are made from recycled paper – created from many, many layers of recycled paper, set in resin to bond it. A really unique material, it is incredibly tactile and develops a lovely patina over time.
The pale-coloured kitchen cabinetry is paired with “barely there” toughened glass elements which all help to give the kitchen area a feeling of light and space. The subtle glass splashback behind the hob reflects light into the room as well as protecting the wall surface. The window sills are all made to match and also bounce natural light into the room.
The new kitchen is a lovely new functional space which flows well and is integrated with the dining space alongside.
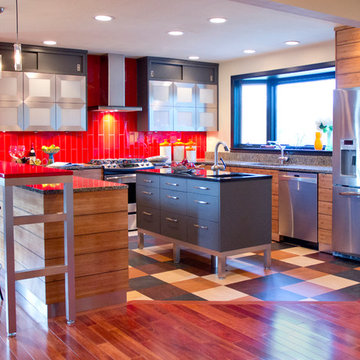
We designed this kitchen specifically for our clients. We had worked with them in the past. Quite frankly doing a facelift of their existing kitchen where we had them install the fantastic random Forbo Marmoleum floor that is in this photo. When it came time to totally redo the kitchen we weren't ready to get rid of the floor so it stayed and everything else is new around it. The perimeter cabinets are bamboo and the island is painted as well as the upper cabinets except for the aluminum and glass doors. The existing window was painted black to blend better with new contemporary design and the wall between the living room and kitchen was partially removed to open the space.
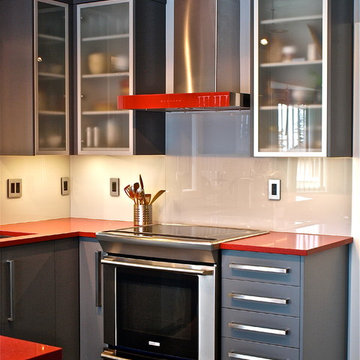
Ispirazione per una cucina design con lavello sottopiano, ante lisce, ante grigie, top in quarzo composito, paraspruzzi grigio, paraspruzzi con lastra di vetro, elettrodomestici in acciaio inossidabile e top rosso
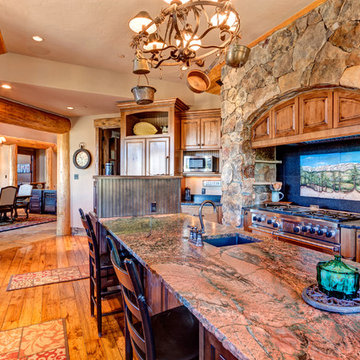
Immagine di una grande cucina stile rurale con ante a persiana, ante con finitura invecchiata, top in granito, paraspruzzi beige, paraspruzzi con piastrelle in pietra, elettrodomestici in acciaio inossidabile, pavimento in legno massello medio, pavimento marrone e top rosso
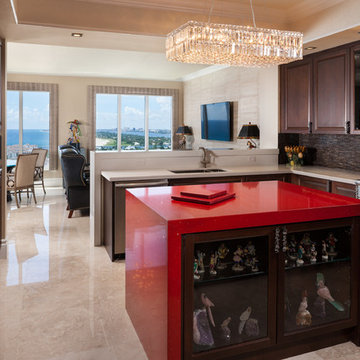
Scott B Smith
© Sargent Photography
Idee per una cucina minimal di medie dimensioni con ante con bugna sagomata, ante in legno bruno, paraspruzzi marrone, elettrodomestici in acciaio inossidabile, lavello sottopiano, top in quarzo composito, pavimento in marmo, pavimento beige e top rosso
Idee per una cucina minimal di medie dimensioni con ante con bugna sagomata, ante in legno bruno, paraspruzzi marrone, elettrodomestici in acciaio inossidabile, lavello sottopiano, top in quarzo composito, pavimento in marmo, pavimento beige e top rosso
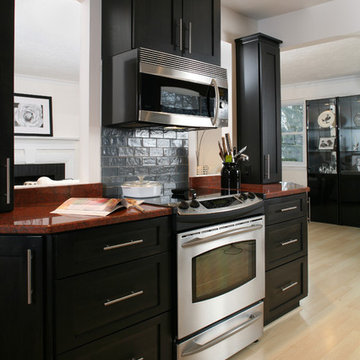
AV Architects + Builders
Location: Arlington, VA, USA
Our clients wanted us to leave the exterior of her Arlington home untouched to fit the neighborhood, but to completely modernize the interior. After meeting with them, we learned of their love for clean lines and the colors red and black. Our design integrated the three main areas of their home: the kitchen, the dining room, and the living room. The open plan allows the client to entertain guests more freely, as each room connects with one another and makes it easier to transition from one to the next.
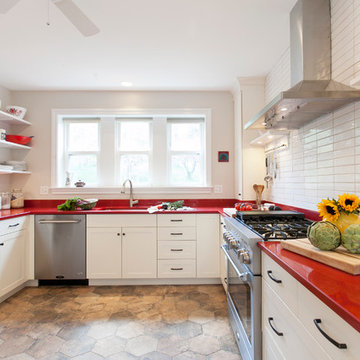
Photo: Chrissy Racho
Design by Kitchen + Bath | Design + Construction
Idee per una cucina ad U country con lavello sottopiano, ante in stile shaker, ante bianche, paraspruzzi bianco, nessuna isola e top rosso
Idee per una cucina ad U country con lavello sottopiano, ante in stile shaker, ante bianche, paraspruzzi bianco, nessuna isola e top rosso
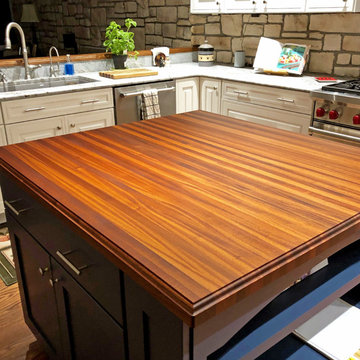
Idee per una cucina american style chiusa e di medie dimensioni con lavello sottopiano, ante con bugna sagomata, ante blu, top in legno, paraspruzzi grigio, paraspruzzi con piastrelle in pietra, elettrodomestici in acciaio inossidabile, parquet scuro, pavimento rosso e top rosso
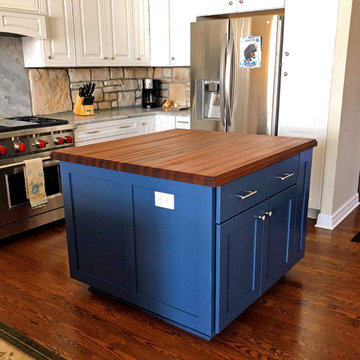
Foto di una cucina stile americano chiusa e di medie dimensioni con lavello sottopiano, ante con bugna sagomata, ante blu, top in legno, paraspruzzi grigio, paraspruzzi con piastrelle in pietra, elettrodomestici in acciaio inossidabile, parquet scuro, pavimento rosso e top rosso
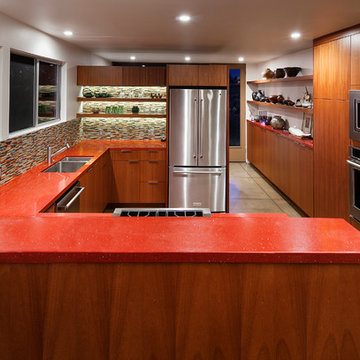
Designer: Allen Construction
General Contractor: Allen Construction
Photographer: Jim Bartsch Photography
Foto di una cucina moderna di medie dimensioni con lavello sottopiano, ante lisce, ante in legno scuro, top in quarzo composito, paraspruzzi multicolore, paraspruzzi con piastrelle di vetro, elettrodomestici in acciaio inossidabile, penisola e top rosso
Foto di una cucina moderna di medie dimensioni con lavello sottopiano, ante lisce, ante in legno scuro, top in quarzo composito, paraspruzzi multicolore, paraspruzzi con piastrelle di vetro, elettrodomestici in acciaio inossidabile, penisola e top rosso
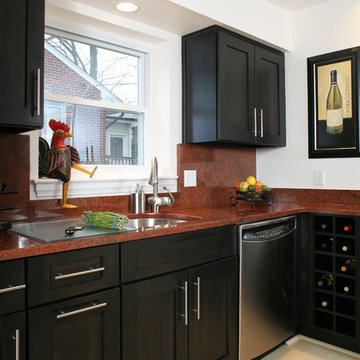
AV Architects + Builders
Location: Arlington, VA, USA
Our clients wanted us to leave the exterior of her Arlington home untouched to fit the neighborhood, but to completely modernize the interior. After meeting with them, we learned of their love for clean lines and the colors red and black. Our design integrated the three main areas of their home: the kitchen, the dining room, and the living room. The open plan allows the client to entertain guests more freely, as each room connects with one another and makes it easier to transition from one to the next.
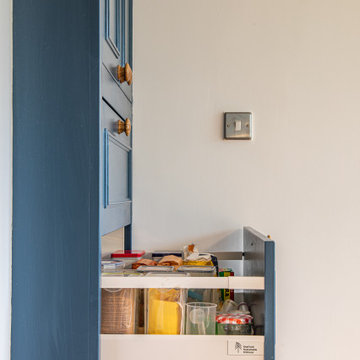
Our clients wanted a fresh approach to make their compact kitchen work better for them. They also wanted it to integrate well with their dining space alongside, creating a better flow between the two rooms and the access from the hallway. On a small footprint, the original kitchen layout didn’t make the most of the available space. Our clients desperately wanted more storage as well as more worktop space.
We designed a new kitchen space for our clients, which made use of the footprint they had, as well as improving the functionality. By changing the doorway into the room, we changed the flow through the kitchen and dining spaces and created a deep alcove on the righthand-side of the dining room chimney breast.
Freeing up this alcove was a massive space gain, allowing us to increase kitchen storage. We designed a full height storage unit to match the existing cupboards on the other wide of the chimney breast. This new, super deep cupboard space is almost 80cm deep. We divided the internal space between cupboard space above and four considerable drawer pull-outs below. Each drawer holds up to 70kg of contents and pulls right out to give our clients an instant overview of their dry goods and supplies – a fantastic kitchen larder. We painted the new full height cupboard to match and gave them both new matching oak knob handles.
The old kitchen had two shorter worktop runs and there was a freestanding cupboard in the space between the cooking and dining zones. We created a compact kitchen peninsula to replace the freestanding unit and united it with the sink run, creating a slim worktop run between the two. This adds to the flow of the kitchen, making the space more of a defined u-shaped kitchen. By adding this new stretch of kitchen worktop to the design, we could include even more kitchen storage. The new kitchen incorporates shallow storage between the peninsula and the sink run. We built in open shelving at a low level and a useful mug and tea cupboard at eye level.
We made all the kitchen cabinets from our special eco board, which is produced from 100% recycled timber. The flat panel doors add to the sleek, unfussy style. The light colour cabinetry lends the kitchen a feeling of light and space.
The kitchen worktops and upstands are made from recycled paper – created from many, many layers of recycled paper, set in resin to bond it. A really unique material, it is incredibly tactile and develops a lovely patina over time.
The pale-coloured kitchen cabinetry is paired with “barely there” toughened glass elements which all help to give the kitchen area a feeling of light and space. The subtle glass splashback behind the hob reflects light into the room as well as protecting the wall surface. The window sills are all made to match and also bounce natural light into the room.
The new kitchen is a lovely new functional space which flows well and is integrated with the dining space alongside.
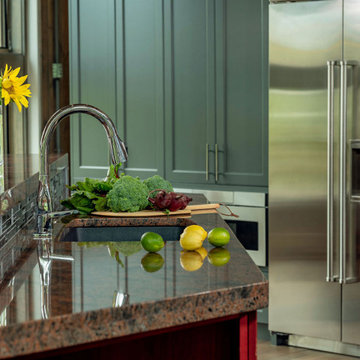
Kitchen Island to left, Subzero beyond, Butler's Pantry entrance to left beyond. Cove dishwasher in island right of kitchen sink.
Immagine di una cucina contemporanea con lavello a doppia vasca, ante lisce, ante grigie, top in granito, paraspruzzi grigio, paraspruzzi con piastrelle di vetro, elettrodomestici in acciaio inossidabile, pavimento in gres porcellanato, pavimento marrone e top rosso
Immagine di una cucina contemporanea con lavello a doppia vasca, ante lisce, ante grigie, top in granito, paraspruzzi grigio, paraspruzzi con piastrelle di vetro, elettrodomestici in acciaio inossidabile, pavimento in gres porcellanato, pavimento marrone e top rosso
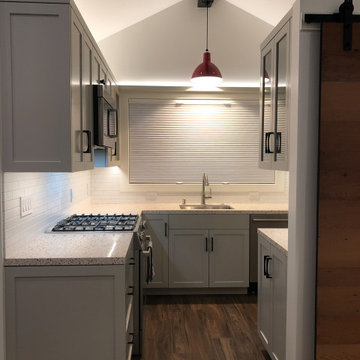
Immagine di una piccola cucina ad U american style con lavello sottopiano, ante in stile shaker, ante marroni, top in quarzo composito, paraspruzzi bianco, paraspruzzi con piastrelle in ceramica, elettrodomestici in acciaio inossidabile, pavimento in laminato, nessuna isola, pavimento marrone, top rosso e travi a vista
Cucine ad U con top rosso - Foto e idee per arredare
1