Cucine con top marrone - Foto e idee per arredare
Filtra anche per:
Budget
Ordina per:Popolari oggi
1781 - 1800 di 27.002 foto
1 di 2
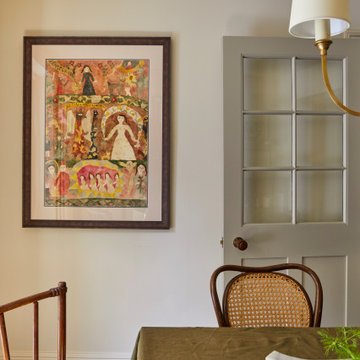
Basement Georgian kitchen with black limestone, yellow shaker cabinets and open and freestanding kitchen island. War and cherry marble, midcentury accents, leading onto a dining room.
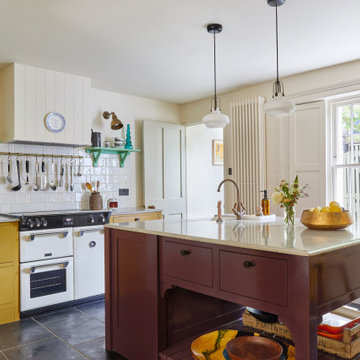
Basement Georgian kitchen with black limestone, yellow shaker cabinets and open and freestanding kitchen island. War and cherry marble, midcentury accents, leading onto a dining room.

The original stained glass window nestles behind a farmhouse sink, traditional faucet, and bold cabinetry. Little green accent lighting and glassware echo the window colors. Dark walnut knobs and butcherblock countertops create usable surfaces in this chef's kitchen.
Design: @dewdesignchicago
Photography: @erinkonrathphotography
Styling: Natalie Marotta Style

Foto di una cucina nordica con ante lisce, ante bianche, top in legno, paraspruzzi grigio, penisola, pavimento multicolore, top marrone e lavello da incasso
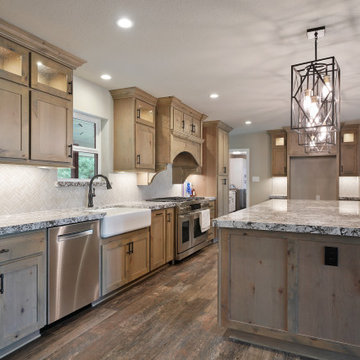
Interior remodel Kitchen, ½ Bath, Utility, Family, Foyer, Living, Fireplace, Porte-Cochere, Rear Porch
Porte-Cochere Removed Privacy wall opening the entire main entrance area. Add cultured Stone to Columns base.
Foyer Entry Removed Walls, Halls, Storage, Utility to open into great room that flows into Kitchen and Dining.
Dining Fireplace was completely rebuilt and finished with cultured stone. New hardwood flooring. Large Fan.
Kitchen all new Custom Stained Cabinets with Under Cabinet and Interior lighting and Seeded Glass. New Tops, Backsplash, Island, Farm sink and Appliances that includes Gas oven and undercounter Icemaker.
Utility Space created. New Tops, Farm sink, Cabinets, Wood floor, Entry.
Back Patio finished with Extra large fans and Extra-large dog door.
Materials
Fireplace & Columns Cultured Stone
Counter tops 3 CM Bianco Antico Granite with 2” Mitered Edge
Flooring Karndean Van Gogh Ridge Core SCB99 Reclaimed Redwood
Backsplash Herringbone EL31 Beige 1X3
Kohler 6489-0 White Cast Iron Whitehaven Farm Sink
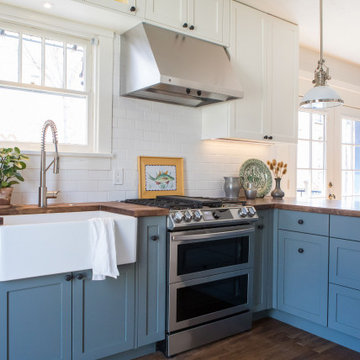
Esempio di una cucina abitabile chic con lavello stile country, ante in stile shaker, top in legno, paraspruzzi bianco, paraspruzzi con piastrelle diamantate, elettrodomestici in acciaio inossidabile, parquet scuro, pavimento marrone e top marrone
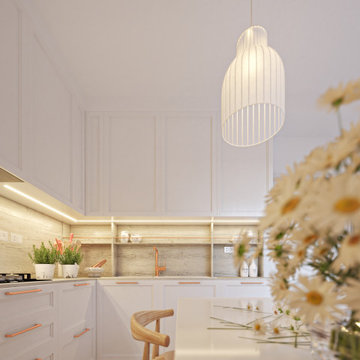
La cucina, in accordo con le esigenze dei clienti, è dotata di tutti gli elettrodomestici: frigorifero (necessariamente non da incasso), forno e microonde separati, lavastoviglie (da incasso), fornello (con possibilità di montarne uno anche maggiore di 60cm) e uno spazio per la zona caffè. Il tutto mantenendo il bianco e il legno come elementi principali.

Ispirazione per una cucina minimal di medie dimensioni con lavello da incasso, ante lisce, ante rosa, top in laminato, paraspruzzi rosa, paraspruzzi con piastrelle diamantate, elettrodomestici in acciaio inossidabile, pavimento con piastrelle in ceramica, nessuna isola e top marrone
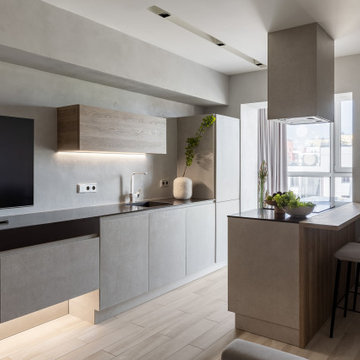
Immagine di una cucina minimal di medie dimensioni con lavello integrato, ante lisce, ante beige, top in superficie solida, paraspruzzi grigio, elettrodomestici neri, pavimento con piastrelle in ceramica, pavimento beige e top marrone
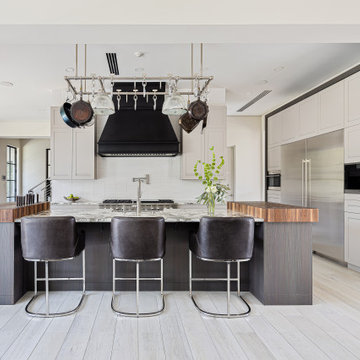
"Form and function should be one, joined in a spiritual union." Frank Lloyd Wright
And so it is in this custom kitchen design featuring dual Walnut End Grain Butcher Blocks. One side boasts removable stainless steel trivets for resting hot pans onto the wood surface while the other includes a running knife slot and waste cutout perfect for chopping.
This project has beautiful form and functions flawlessly, the perfect union.
Design by: Katie Stanfield of The Cottage and Connie Howard.
Photography by Eric Elberson.
Wood Tops built by Grothouse In.
Cabinetry by Bentwood Luxury Kitchens.
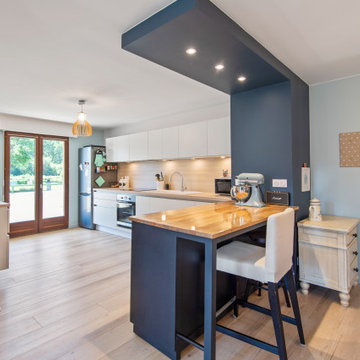
Désireux de devenir propriétaire, ce couple a décidé de faire l'achat d'un nouvel appartement. Celui-ci devait être suffisamment grand pour accueillir leur bébé à naître et leur permettre d'y habiter pendant quelques années avant de le mettre en location.
N'ayant pas été rafraîchi depuis longtemps, il était nécessaire de réaliser des travaux de rénovation pour remettre au goût du jour cet appartement, mais surtout qu'il soit adapté aux envies et au mode de vie de ce jeune couple.
En tant que décoratrice d'intérieur, j'ai été sollicité pour mes conseils, par mon partenaire La Maison des Travaux, dans le choix des matériaux, des couleurs et sur la répartition des espaces. Entre propositions et projections, j'ai pu aider ce jeune couple à réaliser leur rêve.
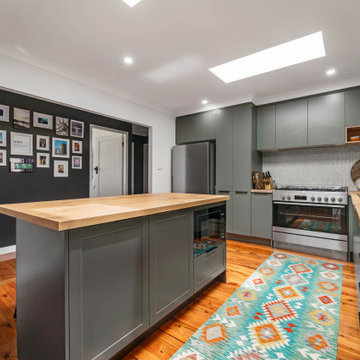
Esempio di una cucina contemporanea di medie dimensioni con lavello da incasso, ante lisce, ante verdi, top in legno, paraspruzzi grigio, paraspruzzi con piastrelle di cemento, elettrodomestici in acciaio inossidabile, parquet chiaro e top marrone

Due to the property being a small single storey cottage, the customers wanted to make the most of the views from the rear of the property and create a feeling of space whilst cooking. The customers are keen cooks and spend a lot of their time in the kitchen space, so didn’t want to be stuck in a small room at the front of the house, which is where the kitchen was originally situated. They wanted to include a pantry and incorporate open shelving with minimal wall units, and were looking for a colour palette with a bit of interest rather than just light beige/creams.
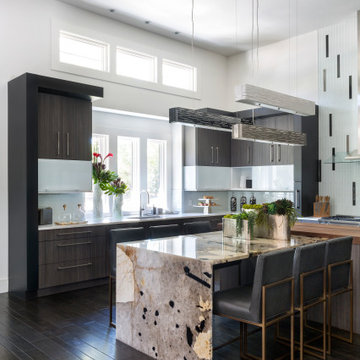
Idee per una cucina design con ante lisce, ante grigie, parquet scuro, pavimento marrone e top marrone
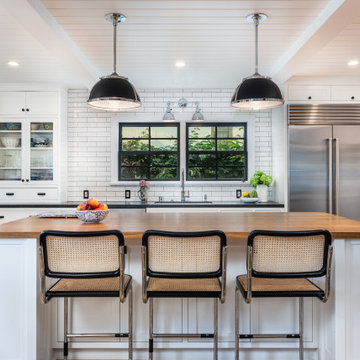
White backsplash with black grout and matching white custom cabinetry with black hardware. The butcher block island countertop, and the tasteful pendant lighting add to the farmhouse charm. Shiplap ceiling, exposed beams, and a decluttered look with little overhead cabinetry round off the look! Stainless steel appliances and fixtures add contrast.
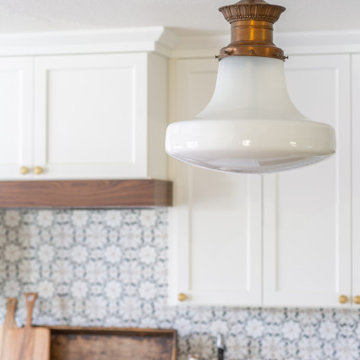
The design concept of this kitchen was inspired by the client's love of France. The materials are classic but very special; the marble tile has a silk-screened pattern overlay, the butcher block island top is walnut with a furniture finish, the creamy-white cabinets are a modified shaker with a beveled edge, and the counters are durable Calcutta porcelain. The amazing over-scaled vintage pendants from France and the sleek brass and linen counter stools give the space a modern and fresh feel.
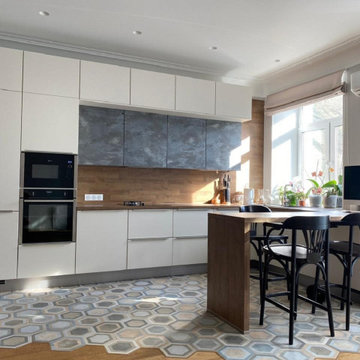
Кухня с высокой ассиметричной композицией навесных шкафов и эффектной отделкой фасадов, имитирующих фактуру керамики.
Проект в Красноярске реализован салоном "Немецкие кухни nobilia".
Базовую модель кухни - Touch с ультра-матовыми атласными фасадами - дополнили фасадами с акцентным декором из палитры Color Concept с фактурой и оптикой керамики.
Угловая кухня протянулась вдоль окна, что увеличило и пространство для хранения и площадь рабочей зоны столешницы.
Для максимального удобства владельцев выбраны нижние шкафы с увеличенной рабочей высотой столешницы XL
От жилой части помещения кухню отделяет практичная барная стойка. А оригинальная выкладка напольной плитки, плавно перетекающей в ламинат гостиной логически связывает две части пространства в единый ансамбль.
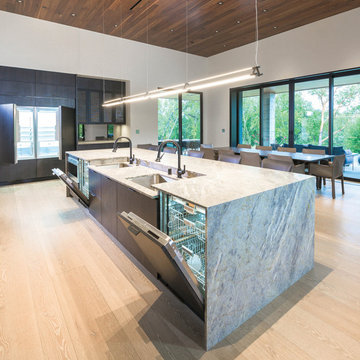
Foto di una grande cucina minimalista con ante lisce, ante in legno bruno, top in quarzite, paraspruzzi grigio e top marrone
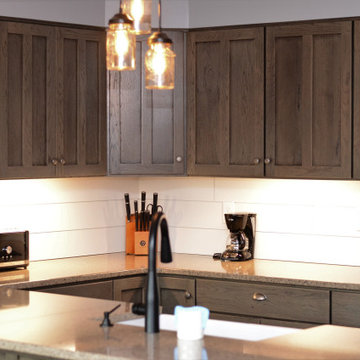
Cabinet Brand: Haas Signature Collection
Wood Species: Rustic Hickory
Cabinet Finish: Barnwood
Door Style: Mission V
Counter top: Viatera Quartz, Double Radius edge, Solar Canyon color

The gorgeous shade of Craig & Rose hand painted door and drawer fronts blends tastefully with our solid oak worktops, floating shelves and scooped handle design in this Totnes kitchen.
Cucine con top marrone - Foto e idee per arredare
90