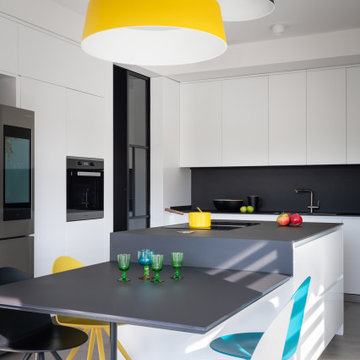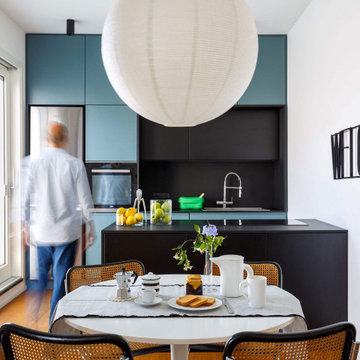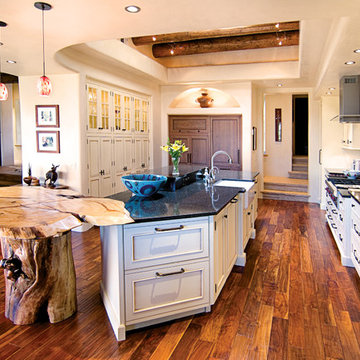Cucine con isola centrale con top nero - Foto e idee per arredare
Filtra anche per:
Budget
Ordina per:Popolari oggi
1 - 20 di 31.736 foto

Basi cucina in olmo e colonne in laccato sono disposte lungo le pareti, mentre centralmente si sviluppa l‘isola con piano snack in marmotex. Grande particolarità è data dalla scelta di movimentare gli spazi attraverso la personalizzazione della parete di fondo utilizzando un rivestimento dal pattern geometrico bianco e grigio.

Ispirazione per un'ampia cucina boho chic chiusa con lavello a doppia vasca, ante lisce, ante beige, top in quarzo composito, paraspruzzi beige, elettrodomestici in acciaio inossidabile, pavimento con piastrelle in ceramica, pavimento multicolore, top nero, travi a vista e parquet e piastrelle

Il living presenta un divano in velluto ottanio, protagonista dell'intero spazio. Più defilata ma non meno importante la bellissima cucina con isola in vetro.

Esempio di una cucina design con ante lisce, ante bianche, elettrodomestici in acciaio inossidabile, pavimento grigio e top nero

Ispirazione per una cucina contemporanea di medie dimensioni con lavello da incasso, ante a filo, ante turchesi, elettrodomestici in acciaio inossidabile e top nero

Ispirazione per una grande cucina minimalista con ante lisce, ante arancioni, top in quarzo composito, paraspruzzi multicolore, paraspruzzi in granito, elettrodomestici da incasso, pavimento in ardesia, pavimento nero, top nero e soffitto a volta

Cooking for Two
Location: Plymouth, MN, United States
When this couple’s last child graduated from college they began the process of looking for a new home. After a lengthy search they decided to stay with the neighborhood they loved, saving money by remodeling rather than starting over.
The top priorities on their wish list were adding character to their 1990’s era home with a classic white kitchen and a larger island while keeping within the existing footprint. With the intention of honing their cooking skills, they were also considering better appliances and two ovens.
Challenges and Solutions
Design a larger island with seating for at least two. The existing island was small and the area behind the seating was less than recommended clearances.
To solve this challenge, the seating area of the island was extended out into the open area of the kitchen. This created a larger island with seating for three, extra storage and a bookshelf across from the range.
The original kitchen had a range with microwave above, so adding another oven was a challenge with limited wall space.
Because the adjoining dining room is used infrequently, the homeowner was open to placing the second oven and microwave in the walkway. This made room for the small buffet between the built in refrigerator and ovens, creating one of her favorite areas.
The client requested a white painted kitchen but wanted to make sure it had warmth and character. To achieve this the following elements were chosen:
1) Cabinets painted with Benjamin Moore Capitol White, a luminous and warm shade of white.
2) The Range hood was painted with warm metallic shades to reflect the bronze of the Ashley Norton hardware.
3) Black Aqua Grantique granite was chosen for countertops because it looks like soapstone and adds contrast.
4) Walker Zanger Café tile in Latte was chosen for it’s handmade look with uneven edges.
5) The to-the-counter-cabinet with glass door shows off serving dishes and lends sophisticated charm.
The result is a welcoming classic kitchen, where this couple enjoys cooking more often and sharpening their skills with gourmet appliances.
Liz Schupanitz Designs
Photographed by: Andrea Rugg Photography

Matt Clayton Photography
Idee per una cucina classica con lavello sottopiano, ante lisce, ante nere, paraspruzzi bianco, elettrodomestici da incasso, parquet chiaro, pavimento beige e top nero
Idee per una cucina classica con lavello sottopiano, ante lisce, ante nere, paraspruzzi bianco, elettrodomestici da incasso, parquet chiaro, pavimento beige e top nero

kitchen remodel
Foto di una cucina chic di medie dimensioni con lavello stile country, ante in stile shaker, top in superficie solida, paraspruzzi bianco, paraspruzzi con piastrelle in terracotta, elettrodomestici neri, pavimento in vinile, pavimento beige, top nero e ante grigie
Foto di una cucina chic di medie dimensioni con lavello stile country, ante in stile shaker, top in superficie solida, paraspruzzi bianco, paraspruzzi con piastrelle in terracotta, elettrodomestici neri, pavimento in vinile, pavimento beige, top nero e ante grigie

Smooth Concrete counter tops with pendant lighting.
Photographer: Rob Karosis
Idee per un grande cucina con isola centrale country con lavello a vasca singola, ante in stile shaker, ante grigie, top in cemento, paraspruzzi bianco, paraspruzzi in legno, elettrodomestici in acciaio inossidabile, parquet scuro, pavimento marrone e top nero
Idee per un grande cucina con isola centrale country con lavello a vasca singola, ante in stile shaker, ante grigie, top in cemento, paraspruzzi bianco, paraspruzzi in legno, elettrodomestici in acciaio inossidabile, parquet scuro, pavimento marrone e top nero

Matte black DOCA kitchen cabinets with black Dekton counters and backsplash.
Esempio di una grande cucina minimalista con lavello sottopiano, ante lisce, ante nere, paraspruzzi nero, elettrodomestici neri, parquet chiaro e top nero
Esempio di una grande cucina minimalista con lavello sottopiano, ante lisce, ante nere, paraspruzzi nero, elettrodomestici neri, parquet chiaro e top nero

Nestled in the hills of Vermont is a relaxing winter retreat that looks like it was planted there a century ago. Our architects worked closely with the builder at Wild Apple Homes to create building sections that felt like they had been added on piece by piece over generations. With thoughtful design and material choices, the result is a cozy 3,300 square foot home with a weathered, lived-in feel; the perfect getaway for a family of ardent skiers.
The main house is a Federal-style farmhouse, with a vernacular board and batten clad connector. Connected to the home is the antique barn frame from Canada. The barn was reassembled on site and attached to the house. Using the antique post and beam frame is the kind of materials reuse seen throughout the main house and the connector to the barn, carefully creating an antique look without the home feeling like a theme house. Trusses in the family/dining room made with salvaged wood echo the design of the attached barn. Rustic in nature, they are a bold design feature. The salvaged wood was also used on the floors, kitchen island, barn doors, and walls. The focus on quality materials is seen throughout the well-built house, right down to the door knobs.

Matthew Niemann Photography
www.matthewniemann.com
Ispirazione per una cucina chic con lavello stile country, ante in stile shaker, ante bianche, paraspruzzi con piastrelle diamantate, elettrodomestici da incasso, pavimento in legno massello medio, pavimento marrone e top nero
Ispirazione per una cucina chic con lavello stile country, ante in stile shaker, ante bianche, paraspruzzi con piastrelle diamantate, elettrodomestici da incasso, pavimento in legno massello medio, pavimento marrone e top nero

Comment imaginer une cuisine sans denaturer l'esprit d'une maison hausmanienne ?
Un pari que Synesthesies a su relever par la volonté delibérée de raconter une histoire. 40 m2 de couleurs, fonctionnalité, jeux de lumière qui évoluent au fil de la journée.

Photo credit: Nolan Painting
Interior Design: Raindrum Design
Foto di una grande cucina design con ante bianche, paraspruzzi bianco, elettrodomestici in acciaio inossidabile, paraspruzzi con piastrelle di vetro, lavello sottopiano, top in saponaria, top nero e ante in stile shaker
Foto di una grande cucina design con ante bianche, paraspruzzi bianco, elettrodomestici in acciaio inossidabile, paraspruzzi con piastrelle di vetro, lavello sottopiano, top in saponaria, top nero e ante in stile shaker

This is a Kitchen space in Santa Fe, NM. A true adobe home with palm plaster ceilings and walls and the exposed vegas are structural. A rustic tree-stump island support piece was used to bring in a touch of natural texture. The hand hewn mesquite wood floors and fully-integrated appliances blend flawlessly with the distressed custom cabinetry. This creates a truly custom, one of a kind space that reflects the clients’ personal style.

Кухня без навесных ящиков, с островом и пеналами под технику.
Обеденный стол раздвижной.
Фартук выполнен из натуральных плит терраццо.

The owner of a detached seafront property in Sandgate, Folkestone, was looking for a new kitchen that would be sympathetic to the picturesque coastal location of the property. The owner wanted the space to be welcoming and relaxing, taking inspiration from the look and feel of a traditional bright beach hut.
Having had a Stoneham Kitchen before, and impressed by the quality, the owner wanted her new kitchen to be of the same craftsmanship. She therefore approached kitchen designer Philip Haines at Stoneham Kitchens for her second kitchen project.
To get the natural feel of the beachfront, the owner opted for Stoneham’s Bewl range with in-frame flush doors, finished in a rustic oak enhanced grain and painted in Crown’s Starry Host – a sea inspired shade of blue. In contrast to the deep ocean blue hue, part of the kitchen cupboards were finished in Crown Mussel – a soft cream tone.

Designer Sarah Robertson of Studio Dearborn helped a neighbor and friend to update a “builder grade” kitchen into a personal, family space that feels luxurious and inviting.
The homeowner wanted to solve a number of storage and flow problems in the kitchen, including a wasted area dedicated to a desk, too-little pantry storage, and her wish for a kitchen bar. The all white builder kitchen lacked character, and the client wanted to inject color, texture and personality into the kitchen while keeping it classic.

Immagine di una grande cucina design con ante nere, top in granito, top nero, ante lisce, paraspruzzi nero, paraspruzzi in lastra di pietra, elettrodomestici neri, parquet scuro e pavimento marrone
Cucine con isola centrale con top nero - Foto e idee per arredare
1