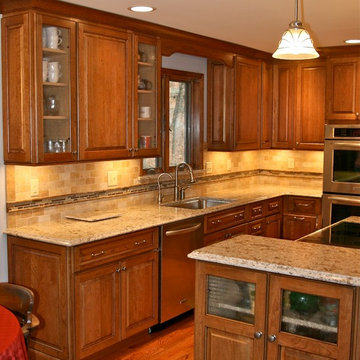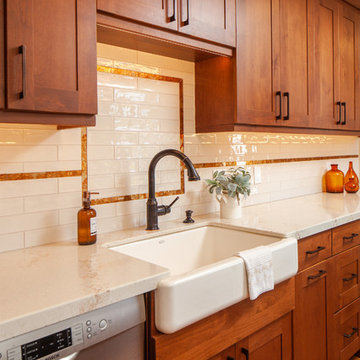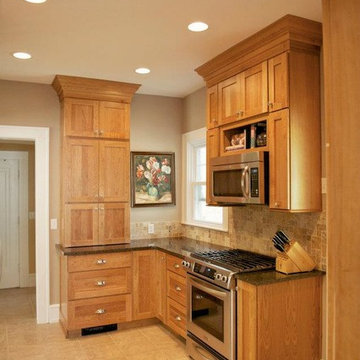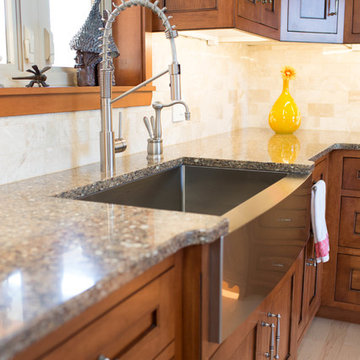Cucine Abitabili color legno - Foto e idee per arredare
Filtra anche per:
Budget
Ordina per:Popolari oggi
1 - 20 di 11.639 foto
1 di 3

This kitchen proves small East sac bungalows can have high function and all the storage of a larger kitchen. A large peninsula overlooks the dining and living room for an open concept. A lower countertop areas gives prep surface for baking and use of small appliances. Geometric hexite tiles by fireclay are finished with pale blue grout, which complements the upper cabinets. The same hexite pattern was recreated by a local artist on the refrigerator panes. A textured striped linen fabric by Ralph Lauren was selected for the interior clerestory windows of the wall cabinets.

Residing in Philadelphia, it only seemed natural for a blue and white color scheme. The combination of Satin White and Colonial Blue creates instant drama in this refaced kitchen. Cambria countertop in Weybourne, include a waterfall side on the peninsula that elevate the design. An elegant backslash in a taupe ceramic adds a subtle backdrop.
Photography: Christian Giannelli
www.christiangiannelli.com/

Cherry inset kitchen with granite tops and massive hood
Craig Thomas
Ispirazione per una grande cucina chic con lavello sottopiano, ante in legno scuro, top in granito, paraspruzzi con piastrelle in ceramica, elettrodomestici in acciaio inossidabile, pavimento in legno massello medio, ante con bugna sagomata, paraspruzzi grigio, pavimento marrone e top grigio
Ispirazione per una grande cucina chic con lavello sottopiano, ante in legno scuro, top in granito, paraspruzzi con piastrelle in ceramica, elettrodomestici in acciaio inossidabile, pavimento in legno massello medio, ante con bugna sagomata, paraspruzzi grigio, pavimento marrone e top grigio

Unique kitchen layout with cabinetry in two different finishes. Cabinetry is Darby Maple by Kemper and finished in "Palomino" and "Heirloom Oasis". This kitchen features a large L-shpaed island with integrated bench seat.

Traditional Midwestern kitchen renovation in St. Louis, MO. Medium stained cabinetry, frosted glass door fronts, granite countertops and custom glass tile and stone backsplash.

Custom IKEA Kitchem Remodel by John Webb Construction using Dendra Doors Modern Slab Profile in VG Doug Fir veneer finish.
Immagine di una cucina design di medie dimensioni con lavello sottopiano, ante lisce, ante in legno chiaro, paraspruzzi nero, paraspruzzi con piastrelle in ceramica, elettrodomestici in acciaio inossidabile, pavimento beige, top nero e soffitto a volta
Immagine di una cucina design di medie dimensioni con lavello sottopiano, ante lisce, ante in legno chiaro, paraspruzzi nero, paraspruzzi con piastrelle in ceramica, elettrodomestici in acciaio inossidabile, pavimento beige, top nero e soffitto a volta

Download our free ebook, Creating the Ideal Kitchen. DOWNLOAD NOW
The homeowners came to us looking to update the kitchen in their historic 1897 home. The home had gone through an extensive renovation several years earlier that added a master bedroom suite and updates to the front façade. The kitchen however was not part of that update and a prior 1990’s update had left much to be desired. The client is an avid cook, and it was just not very functional for the family.
The original kitchen was very choppy and included a large eat in area that took up more than its fair share of the space. On the wish list was a place where the family could comfortably congregate, that was easy and to cook in, that feels lived in and in check with the rest of the home’s décor. They also wanted a space that was not cluttered and dark – a happy, light and airy room. A small powder room off the space also needed some attention so we set out to include that in the remodel as well.
See that arch in the neighboring dining room? The homeowner really wanted to make the opening to the dining room an arch to match, so we incorporated that into the design.
Another unfortunate eyesore was the state of the ceiling and soffits. Turns out it was just a series of shortcuts from the prior renovation, and we were surprised and delighted that we were easily able to flatten out almost the entire ceiling with a couple of little reworks.
Other changes we made were to add new windows that were appropriate to the new design, which included moving the sink window over slightly to give the work zone more breathing room. We also adjusted the height of the windows in what was previously the eat-in area that were too low for a countertop to work. We tried to keep an old island in the plan since it was a well-loved vintage find, but the tradeoff for the function of the new island was not worth it in the end. We hope the old found a new home, perhaps as a potting table.
Designed by: Susan Klimala, CKD, CBD
Photography by: Michael Kaskel
For more information on kitchen and bath design ideas go to: www.kitchenstudio-ge.com

Foto di una grande cucina minimal in acciaio con lavello a vasca singola, ante lisce, ante nere, top in legno, paraspruzzi grigio, elettrodomestici da incasso, pavimento in gres porcellanato, pavimento grigio, top marrone e travi a vista

Ispirazione per una cucina industriale di medie dimensioni con lavello da incasso, ante con riquadro incassato, ante nere, top in legno, paraspruzzi marrone, paraspruzzi in mattoni, elettrodomestici neri, pavimento in legno massello medio, pavimento grigio e top marrone

This blend of bold two inch square glass tiles is custom made by hand at Susan Jablon Mosaics. The bright backsplash tiles add life to this beautiful, modern kitchen.

Storage Solutions - A lid partion at the back of a wide, deep drawer neatly stores pot and pan lids for easy access.
“Loft” Living originated in Paris when artists established studios in abandoned warehouses to accommodate the oversized paintings popular at the time. Modern loft environments idealize the characteristics of their early counterparts with high ceilings, exposed beams, open spaces, and vintage flooring or brickwork. Soaring windows frame dramatic city skylines, and interior spaces pack a powerful visual punch with their clean lines and minimalist approach to detail. Dura Supreme cabinetry coordinates perfectly within this design genre with sleek contemporary door styles and equally sleek interiors.
This kitchen features Moda cabinet doors with vertical grain, which gives this kitchen its sleek minimalistic design. Lofted design often starts with a neutral color then uses a mix of raw materials, in this kitchen we’ve mixed in brushed metal throughout using Aluminum Framed doors, stainless steel hardware, stainless steel appliances, and glazed tiles for the backsplash.
Request a FREE Brochure:
http://www.durasupreme.com/request-brochure
Find a dealer near you today:
http://www.durasupreme.com/dealer-locator

Immagine di una grande cucina country con elettrodomestici da incasso, lavello stile country, ante in stile shaker, ante bianche, paraspruzzi bianco, paraspruzzi con piastrelle diamantate, parquet chiaro, travi a vista, top in granito e top multicolore

Cabinet Brand: Haas Signature Collection
Wood Species: Rustic Hickory
Cabinet Finish: Pecan
Door Style: Villa
Counter top: Quartz Versatop, Eased edge, Penumbra color

Ispirazione per una cucina moderna di medie dimensioni con lavello stile country, ante in stile shaker, ante marroni, top in quarzo composito, paraspruzzi bianco, paraspruzzi con piastrelle in ceramica, elettrodomestici in acciaio inossidabile, pavimento in legno massello medio, pavimento marrone e top bianco

Idee per una grande cucina minimalista con lavello sottopiano, ante lisce, ante in legno scuro, top in quarzo composito, paraspruzzi grigio, paraspruzzi con piastrelle in ceramica, elettrodomestici da incasso, pavimento in legno massello medio, pavimento marrone e top bianco

William Rossoto
Esempio di una cucina moderna di medie dimensioni con lavello sottopiano, ante in stile shaker, ante bianche, top in quarzite, paraspruzzi grigio, paraspruzzi con piastrelle diamantate, elettrodomestici in acciaio inossidabile, parquet chiaro, pavimento marrone e top bianco
Esempio di una cucina moderna di medie dimensioni con lavello sottopiano, ante in stile shaker, ante bianche, top in quarzite, paraspruzzi grigio, paraspruzzi con piastrelle diamantate, elettrodomestici in acciaio inossidabile, parquet chiaro, pavimento marrone e top bianco

Blake Worthington, Rebecca Duke
Idee per una grande cucina country con lavello stile country, ante con riquadro incassato, top in marmo, paraspruzzi bianco, paraspruzzi con piastrelle diamantate, elettrodomestici in acciaio inossidabile, parquet chiaro, pavimento beige e ante in legno chiaro
Idee per una grande cucina country con lavello stile country, ante con riquadro incassato, top in marmo, paraspruzzi bianco, paraspruzzi con piastrelle diamantate, elettrodomestici in acciaio inossidabile, parquet chiaro, pavimento beige e ante in legno chiaro

Esempio di una piccola cucina american style con lavello sottopiano, ante in stile shaker, ante in legno chiaro, top in granito, paraspruzzi beige, paraspruzzi con piastrelle in pietra, elettrodomestici in acciaio inossidabile, pavimento in travertino e nessuna isola

photo: Michael J Lee
Esempio di un'ampia cucina country con lavello stile country, ante di vetro, ante con finitura invecchiata, paraspruzzi in mattoni, elettrodomestici in acciaio inossidabile, parquet scuro, top in quarzo composito e paraspruzzi rosso
Esempio di un'ampia cucina country con lavello stile country, ante di vetro, ante con finitura invecchiata, paraspruzzi in mattoni, elettrodomestici in acciaio inossidabile, parquet scuro, top in quarzo composito e paraspruzzi rosso

Esempio di una cucina stile americano di medie dimensioni con lavello stile country, ante a filo, ante in legno scuro, top in quarzo composito, paraspruzzi beige, paraspruzzi in gres porcellanato, elettrodomestici in acciaio inossidabile e pavimento in legno massello medio
Cucine Abitabili color legno - Foto e idee per arredare
1