Cucine color legno chiuse - Foto e idee per arredare
Filtra anche per:
Budget
Ordina per:Popolari oggi
1 - 20 di 2.794 foto

Foto di una cucina a L stile americano chiusa e di medie dimensioni con lavello stile country, ante in stile shaker, ante in legno scuro, top in quarzo composito, paraspruzzi bianco, paraspruzzi con piastrelle in ceramica, elettrodomestici in acciaio inossidabile, pavimento in legno massello medio, pavimento marrone e top grigio

Esempio di una grande cucina classica chiusa con lavello sottopiano, ante in legno scuro, top in granito, paraspruzzi bianco, paraspruzzi con piastrelle diamantate, elettrodomestici in acciaio inossidabile, pavimento in legno massello medio, pavimento marrone, top bianco e ante in stile shaker

Idee per una piccola cucina moderna chiusa con lavello a vasca singola, ante lisce, ante in legno chiaro, top in quarzo composito, paraspruzzi bianco, paraspruzzi con piastrelle in ceramica, elettrodomestici in acciaio inossidabile, parquet chiaro e pavimento marrone
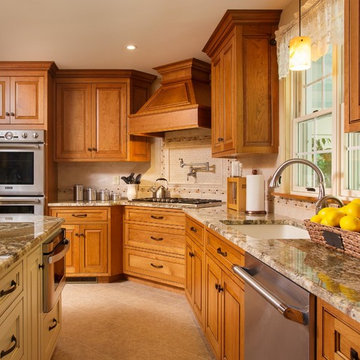
This raised panel custom cherry kitchen by Foxcraft Cabinets features a cooktop across the corner, creating a great work zone. Notice the convenient pot filler faucet.

Transitional kitchen features modern White counter tops and Shaker doors, Knotty Alder cabinets and rustic wood flooring. Mesquite raised bar counter top and Schluter edging at the top of the cabinets are unique design features. Commercial range and range hood used on the project, and lights in the canopy above the sink are special features as well.

Our design for the façade of this house contains many references to the work of noted Bay Area architect Bernard Maybeck. The concrete exterior panels, aluminum windows designed to echo industrial steel sash, redwood log supporting the third floor breakfast deck, curving trellises and concrete fascia panels all reference Maybeck’s work. However, the overall design is quite original in its combinations of forms, eclectic references and reinterpreting of motifs. The use of steel detailing in the trellis’ rolled c-channels, the railings and the strut supporting the redwood log bring these motifs gently into the 21st Century. The house was intended to respect its immediate surroundings while also providing an opportunity to experiment with new materials and unconventional applications of common materials, much as Maybeck did during his own time.
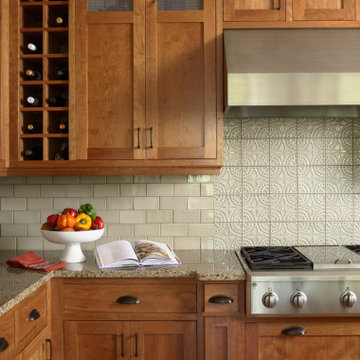
Faced with a new construction project for this growing family of six, LiLu Interiors combined new home amenities with old world character to bring about efficient charm. The result is a fabulously functional redesign of the kitchen with adjoining mudroom and kids’ powder room that support their on-the-go lifestyle. The new master bath upstairs provides a tranquil getaway for mom and dad to unwind after a hectic day.
----
Project designed by Minneapolis interior design studio LiLu Interiors. They serve the Minneapolis-St. Paul area including Wayzata, Edina, and Rochester, and they travel to the far-flung destinations that their upscale clientele own second homes in.
---
For more about LiLu Interiors, click here: https://www.liluinteriors.com/
-----
To learn more about this project, click here:
https://www.liluinteriors.com/blog/portfolio-items/family-fab-kitchen/

This Denver ranch house was a traditional, 8’ ceiling ranch home when I first met my clients. With the help of an architect and a builder with an eye for detail, we completely transformed it into a Mid-Century Modern fantasy.
Photos by sara yoder

Immagine di una cucina parallela minimalista chiusa e di medie dimensioni con lavello a doppia vasca, ante lisce, ante in legno scuro, top in quarzo composito, paraspruzzi beige, paraspruzzi con piastrelle diamantate, elettrodomestici in acciaio inossidabile, pavimento in ardesia, nessuna isola e pavimento blu

Esempio di una piccola cucina parallela country chiusa con lavello a doppia vasca, ante a filo, ante gialle, top in granito, paraspruzzi marrone, elettrodomestici colorati e parquet scuro
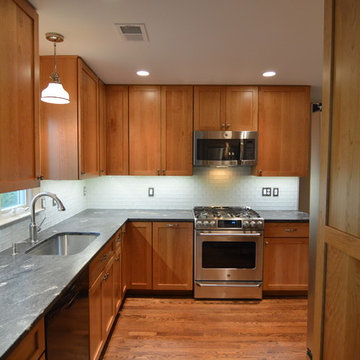
Kitchen remodel with shaker style cherry cabinetry with leathered counter top, slide in range, custom wine cubbies, lazy susan, double trash pull out and glass tile back splash.

Designed by Justin Sharer
Photos by Besek Photography
Ispirazione per una piccola cucina a L stile americano chiusa con lavello stile country, ante a filo, ante in legno scuro, top in quarzo composito, paraspruzzi grigio, paraspruzzi con piastrelle diamantate, elettrodomestici in acciaio inossidabile, parquet scuro e nessuna isola
Ispirazione per una piccola cucina a L stile americano chiusa con lavello stile country, ante a filo, ante in legno scuro, top in quarzo composito, paraspruzzi grigio, paraspruzzi con piastrelle diamantate, elettrodomestici in acciaio inossidabile, parquet scuro e nessuna isola

Kitchen with honed granite island top, Silestone counter and douglas fir cabinets
Foto di una cucina contemporanea chiusa e di medie dimensioni con ante lisce, ante in legno scuro, paraspruzzi verde, elettrodomestici da incasso, lavello sottopiano, top in quarzo composito, paraspruzzi con piastrelle di vetro e pavimento in gres porcellanato
Foto di una cucina contemporanea chiusa e di medie dimensioni con ante lisce, ante in legno scuro, paraspruzzi verde, elettrodomestici da incasso, lavello sottopiano, top in quarzo composito, paraspruzzi con piastrelle di vetro e pavimento in gres porcellanato

This dramatic contemporary residence features extraordinary design with magnificent views of Angel Island, the Golden Gate Bridge, and the ever changing San Francisco Bay. The amazing great room has soaring 36 foot ceilings, a Carnelian granite cascading waterfall flanked by stairways on each side, and an unique patterned sky roof of redwood and cedar. The 57 foyer windows and glass double doors are specifically designed to frame the world class views. Designed by world-renowned architect Angela Danadjieva as her personal residence, this unique architectural masterpiece features intricate woodwork and innovative environmental construction standards offering an ecological sanctuary with the natural granite flooring and planters and a 10 ft. indoor waterfall. The fluctuating light filtering through the sculptured redwood ceilings creates a reflective and varying ambiance. Other features include a reinforced concrete structure, multi-layered slate roof, a natural garden with granite and stone patio leading to a lawn overlooking the San Francisco Bay. Completing the home is a spacious master suite with a granite bath, an office / second bedroom featuring a granite bath, a third guest bedroom suite and a den / 4th bedroom with bath. Other features include an electronic controlled gate with a stone driveway to the two car garage and a dumb waiter from the garage to the granite kitchen.

Treve Johnson
Ispirazione per una cucina ad U stile americano chiusa e di medie dimensioni con lavello sottopiano, ante in legno scuro, paraspruzzi bianco, paraspruzzi con piastrelle in ceramica, elettrodomestici da incasso, pavimento in legno massello medio e ante in stile shaker
Ispirazione per una cucina ad U stile americano chiusa e di medie dimensioni con lavello sottopiano, ante in legno scuro, paraspruzzi bianco, paraspruzzi con piastrelle in ceramica, elettrodomestici da incasso, pavimento in legno massello medio e ante in stile shaker
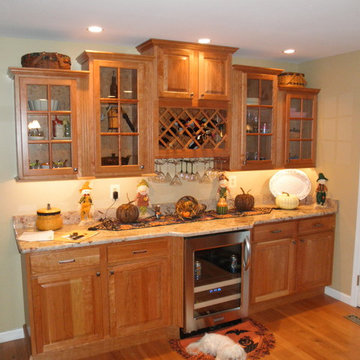
Ispirazione per un cucina con isola centrale tradizionale chiuso e di medie dimensioni con lavello stile country, ante in stile shaker, ante in legno chiaro, top in granito, paraspruzzi beige, elettrodomestici in acciaio inossidabile e pavimento in legno massello medio
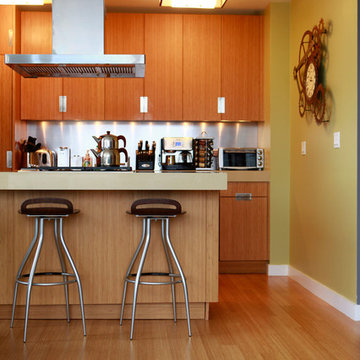
Manhattan Color
Photo Credit: Denison Lourenco
Esempio di una cucina moderna chiusa con ante lisce, ante in legno chiaro, elettrodomestici in acciaio inossidabile e parquet chiaro
Esempio di una cucina moderna chiusa con ante lisce, ante in legno chiaro, elettrodomestici in acciaio inossidabile e parquet chiaro

Download our free ebook, Creating the Ideal Kitchen. DOWNLOAD NOW
The homeowners came to us looking to update the kitchen in their historic 1897 home. The home had gone through an extensive renovation several years earlier that added a master bedroom suite and updates to the front façade. The kitchen however was not part of that update and a prior 1990’s update had left much to be desired. The client is an avid cook, and it was just not very functional for the family.
The original kitchen was very choppy and included a large eat in area that took up more than its fair share of the space. On the wish list was a place where the family could comfortably congregate, that was easy and to cook in, that feels lived in and in check with the rest of the home’s décor. They also wanted a space that was not cluttered and dark – a happy, light and airy room. A small powder room off the space also needed some attention so we set out to include that in the remodel as well.
See that arch in the neighboring dining room? The homeowner really wanted to make the opening to the dining room an arch to match, so we incorporated that into the design.
Another unfortunate eyesore was the state of the ceiling and soffits. Turns out it was just a series of shortcuts from the prior renovation, and we were surprised and delighted that we were easily able to flatten out almost the entire ceiling with a couple of little reworks.
Other changes we made were to add new windows that were appropriate to the new design, which included moving the sink window over slightly to give the work zone more breathing room. We also adjusted the height of the windows in what was previously the eat-in area that were too low for a countertop to work. We tried to keep an old island in the plan since it was a well-loved vintage find, but the tradeoff for the function of the new island was not worth it in the end. We hope the old found a new home, perhaps as a potting table.
Designed by: Susan Klimala, CKD, CBD
Photography by: Michael Kaskel
For more information on kitchen and bath design ideas go to: www.kitchenstudio-ge.com
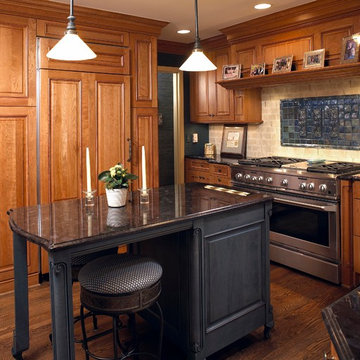
http://www.mutschlerkitchens.com
Esempio di un piccolo cucina con isola centrale classico chiuso con ante con bugna sagomata, ante in legno scuro, paraspruzzi beige, elettrodomestici da incasso e pavimento in legno massello medio
Esempio di un piccolo cucina con isola centrale classico chiuso con ante con bugna sagomata, ante in legno scuro, paraspruzzi beige, elettrodomestici da incasso e pavimento in legno massello medio

View to kitchen from dining area. Photography by Lucas Henning.
Idee per una cucina country chiusa e di medie dimensioni con ante con bugna sagomata, ante in legno scuro, paraspruzzi multicolore, elettrodomestici da incasso, lavello sottopiano, top piastrellato, pavimento in legno massello medio e pavimento marrone
Idee per una cucina country chiusa e di medie dimensioni con ante con bugna sagomata, ante in legno scuro, paraspruzzi multicolore, elettrodomestici da incasso, lavello sottopiano, top piastrellato, pavimento in legno massello medio e pavimento marrone
Cucine color legno chiuse - Foto e idee per arredare
1