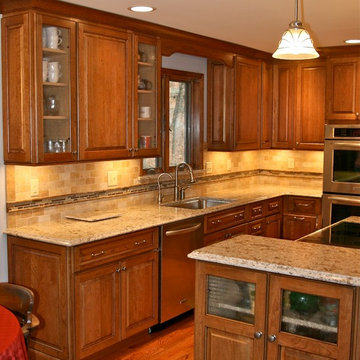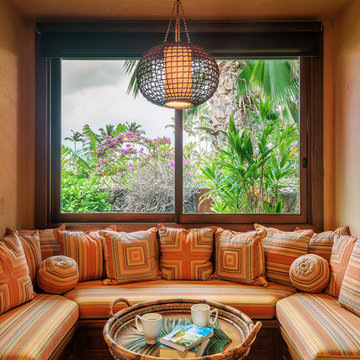Cucine a L color legno - Foto e idee per arredare
Filtra anche per:
Budget
Ordina per:Popolari oggi
1 - 20 di 7.831 foto
1 di 3

Cherry inset kitchen with granite tops and massive hood
Craig Thomas
Ispirazione per una grande cucina chic con lavello sottopiano, ante in legno scuro, top in granito, paraspruzzi con piastrelle in ceramica, elettrodomestici in acciaio inossidabile, pavimento in legno massello medio, ante con bugna sagomata, paraspruzzi grigio, pavimento marrone e top grigio
Ispirazione per una grande cucina chic con lavello sottopiano, ante in legno scuro, top in granito, paraspruzzi con piastrelle in ceramica, elettrodomestici in acciaio inossidabile, pavimento in legno massello medio, ante con bugna sagomata, paraspruzzi grigio, pavimento marrone e top grigio

Foto di una grande cucina classica con lavello a doppia vasca, ante con riquadro incassato, ante in legno scuro, top in granito, paraspruzzi beige, paraspruzzi con piastrelle in ceramica, elettrodomestici in acciaio inossidabile, pavimento in legno massello medio, pavimento marrone e top beige

Unique kitchen layout with cabinetry in two different finishes. Cabinetry is Darby Maple by Kemper and finished in "Palomino" and "Heirloom Oasis". This kitchen features a large L-shpaed island with integrated bench seat.

Neil Photography
Immagine di una cucina classica con lavello sottopiano, ante in stile shaker, ante in legno scuro, top in granito, paraspruzzi multicolore, paraspruzzi con piastrelle in pietra, elettrodomestici in acciaio inossidabile e parquet chiaro
Immagine di una cucina classica con lavello sottopiano, ante in stile shaker, ante in legno scuro, top in granito, paraspruzzi multicolore, paraspruzzi con piastrelle in pietra, elettrodomestici in acciaio inossidabile e parquet chiaro

Kitchen remodel with shaker style cherry cabinetry with leathered counter top, slide in range, custom wine cubbies, lazy susan, double trash pull out and glass tile back splash.

Traditional Midwestern kitchen renovation in St. Louis, MO. Medium stained cabinetry, frosted glass door fronts, granite countertops and custom glass tile and stone backsplash.

The kitchen in this Mid Century Modern home is a true showstopper. The designer expanded the original kitchen footprint and doubled the kitchen in size. The walnut dividing wall and walnut cabinets are hallmarks of the original mid century design, while a mix of deep blue cabinets provide a more modern punch. The triangle shape is repeated throughout the kitchen in the backs of the counter stools, the ends of the waterfall island, the light fixtures, the clerestory windows, and the walnut dividing wall.

A coffee bar and microwave are hidden behind doors that can tuck away.
Immagine di una grande cucina con lavello sottopiano, ante con riquadro incassato, ante grigie, top in marmo, paraspruzzi grigio, paraspruzzi con piastrelle in ceramica, pavimento in gres porcellanato e elettrodomestici in acciaio inossidabile
Immagine di una grande cucina con lavello sottopiano, ante con riquadro incassato, ante grigie, top in marmo, paraspruzzi grigio, paraspruzzi con piastrelle in ceramica, pavimento in gres porcellanato e elettrodomestici in acciaio inossidabile

Foto di una grande cucina minimal in acciaio con lavello a vasca singola, ante lisce, ante nere, top in legno, paraspruzzi grigio, elettrodomestici da incasso, pavimento in gres porcellanato, pavimento grigio, top marrone e travi a vista

Idee per una piccola cucina moderna chiusa con lavello a vasca singola, ante lisce, ante in legno chiaro, top in quarzo composito, paraspruzzi bianco, paraspruzzi con piastrelle in ceramica, elettrodomestici in acciaio inossidabile, parquet chiaro e pavimento marrone

Idee per una cucina classica di medie dimensioni con lavello sottopiano, ante bianche, top in granito, paraspruzzi multicolore, paraspruzzi con piastrelle in ceramica, elettrodomestici in acciaio inossidabile, parquet scuro, pavimento marrone e ante con riquadro incassato

Architecture & Interior Design: David Heide Design Studio
Photography: William Wright
Foto di una cucina a L stile americano con lavello stile country, ante con riquadro incassato, ante in legno scuro, top in granito, paraspruzzi con piastrelle diamantate, elettrodomestici in acciaio inossidabile, parquet scuro e paraspruzzi grigio
Foto di una cucina a L stile americano con lavello stile country, ante con riquadro incassato, ante in legno scuro, top in granito, paraspruzzi con piastrelle diamantate, elettrodomestici in acciaio inossidabile, parquet scuro e paraspruzzi grigio

On the left of the cooking modules, a utensil pullout was incorporated to help keep utensils organized and easy to put away. The pullout was custom made and features the walnut drawer boxes that were used throughout the space. The kitchen features both off white cabinets and dark stained maple cabinets. The cooktop area bumps out and has a toe detail applied to make it stand out.

Ispirazione per una grande cucina tropicale con lavello a vasca singola, top in granito, elettrodomestici in acciaio inossidabile e pavimento in travertino

Wide and tall pull out rack for optimal pantry storage. Kitchen design and photography by Jennifer Hayes of Castle Kitchens and Interiors.
Immagine di una grande cucina american style con ante in stile shaker e ante in legno chiaro
Immagine di una grande cucina american style con ante in stile shaker e ante in legno chiaro

Existing 100 year old Arts and Crafts home. Kitchen space was completely gutted down to framing. In floor heat, chefs stove, custom site-built cabinetry and soapstone countertops bring kitchen up to date.
Designed by Jean Rehkamp and Ryan Lawinger of Rehkamp Larson Architects.
Greg Page Photography

This blend of bold two inch square glass tiles is custom made by hand at Susan Jablon Mosaics. The bright backsplash tiles add life to this beautiful, modern kitchen.

My favorite farmhouse kitchen.. :)
Immagine di una cucina country di medie dimensioni con lavello stile country, elettrodomestici in acciaio inossidabile, ante in stile shaker, top in legno, ante bianche, paraspruzzi bianco, paraspruzzi con piastrelle in ceramica e pavimento in legno massello medio
Immagine di una cucina country di medie dimensioni con lavello stile country, elettrodomestici in acciaio inossidabile, ante in stile shaker, top in legno, ante bianche, paraspruzzi bianco, paraspruzzi con piastrelle in ceramica e pavimento in legno massello medio

Storage Solutions - A lid partion at the back of a wide, deep drawer neatly stores pot and pan lids for easy access.
“Loft” Living originated in Paris when artists established studios in abandoned warehouses to accommodate the oversized paintings popular at the time. Modern loft environments idealize the characteristics of their early counterparts with high ceilings, exposed beams, open spaces, and vintage flooring or brickwork. Soaring windows frame dramatic city skylines, and interior spaces pack a powerful visual punch with their clean lines and minimalist approach to detail. Dura Supreme cabinetry coordinates perfectly within this design genre with sleek contemporary door styles and equally sleek interiors.
This kitchen features Moda cabinet doors with vertical grain, which gives this kitchen its sleek minimalistic design. Lofted design often starts with a neutral color then uses a mix of raw materials, in this kitchen we’ve mixed in brushed metal throughout using Aluminum Framed doors, stainless steel hardware, stainless steel appliances, and glazed tiles for the backsplash.
Request a FREE Brochure:
http://www.durasupreme.com/request-brochure
Find a dealer near you today:
http://www.durasupreme.com/dealer-locator

Immagine di una cucina a L design chiusa e di medie dimensioni con lavello sottopiano, ante lisce, ante verdi, top in quarzo composito, paraspruzzi bianco, elettrodomestici neri, pavimento alla veneziana, pavimento bianco e top bianco
Cucine a L color legno - Foto e idee per arredare
1