Cucine bianche con pavimento in ardesia - Foto e idee per arredare
Filtra anche per:
Budget
Ordina per:Popolari oggi
1 - 20 di 1.422 foto

Kitchen renovation on Boston's North Shore.
Photo: Corey Nickerson
Foto di una grande cucina classica con lavello sottopiano, ante bianche, top in legno, paraspruzzi grigio, paraspruzzi con piastrelle in pietra, elettrodomestici in acciaio inossidabile, pavimento in ardesia, ante in stile shaker e pavimento grigio
Foto di una grande cucina classica con lavello sottopiano, ante bianche, top in legno, paraspruzzi grigio, paraspruzzi con piastrelle in pietra, elettrodomestici in acciaio inossidabile, pavimento in ardesia, ante in stile shaker e pavimento grigio

Marble farmhouse sink is highlighted on this window wall with pendant accent lighting.
Foto di una piccola cucina ad U chiusa con lavello stile country, ante in stile shaker, ante blu, top in granito, paraspruzzi bianco, elettrodomestici bianchi, pavimento in ardesia, nessuna isola, pavimento grigio e top nero
Foto di una piccola cucina ad U chiusa con lavello stile country, ante in stile shaker, ante blu, top in granito, paraspruzzi bianco, elettrodomestici bianchi, pavimento in ardesia, nessuna isola, pavimento grigio e top nero

This Cornish county home required a bespoke designed kitchen to maximise storage yet create a warm, fresh and open feel to the room.
Ispirazione per una piccola cucina ad U minimal chiusa con lavello da incasso, ante lisce, ante beige, top in quarzite, paraspruzzi bianco, paraspruzzi in quarzo composito, elettrodomestici neri, pavimento in ardesia, nessuna isola, pavimento grigio, top bianco e travi a vista
Ispirazione per una piccola cucina ad U minimal chiusa con lavello da incasso, ante lisce, ante beige, top in quarzite, paraspruzzi bianco, paraspruzzi in quarzo composito, elettrodomestici neri, pavimento in ardesia, nessuna isola, pavimento grigio, top bianco e travi a vista

Haris Kenjar Photography and Design
Idee per una cucina american style con ante bianche, top in marmo, paraspruzzi bianco, elettrodomestici in acciaio inossidabile, pavimento grigio, top grigio, lavello sottopiano, paraspruzzi con piastrelle diamantate, pavimento in ardesia e ante in stile shaker
Idee per una cucina american style con ante bianche, top in marmo, paraspruzzi bianco, elettrodomestici in acciaio inossidabile, pavimento grigio, top grigio, lavello sottopiano, paraspruzzi con piastrelle diamantate, pavimento in ardesia e ante in stile shaker
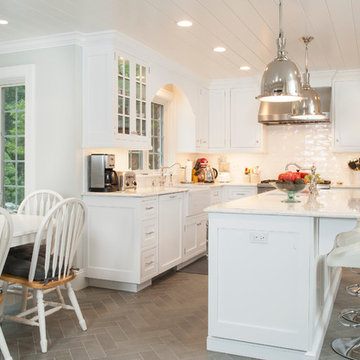
Immagine di una cucina classica di medie dimensioni con lavello stile country, ante in stile shaker, ante bianche, paraspruzzi bianco, paraspruzzi con piastrelle diamantate, top in marmo, elettrodomestici in acciaio inossidabile, pavimento in ardesia e pavimento grigio
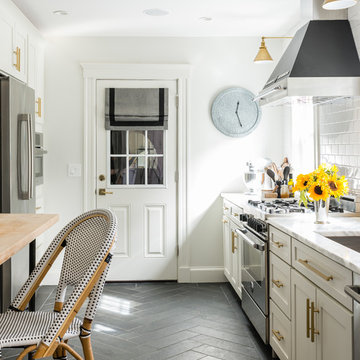
Mixed metals were used in this kitchen to create a modern warm space. Grey slate flooring was laid in a herringbone pattern to provide a modern yet functional floor for a family with active boys. White cabinetry from CliqStudios was chosen and Lew's Brass Hardware adds warmth to the space. A Bertazzoni 36" range and Bertazzoni Heritage hood are a focal point of the kitchen. White subway tile with a platinum grout was chosen for the backsplash. Calcutta Carrera marble ties in the grey and the flecks of gold in the marble tie in the gold accents. Serena & Lily stools are kid friendly and comfortable yet provide a stylish classic look for the kitchen.
Jessica Delaney Photography

Kimberly Muto
Foto di una grande cucina country con lavello sottopiano, ante con riquadro incassato, ante bianche, top in quarzo composito, paraspruzzi grigio, paraspruzzi in marmo, elettrodomestici in acciaio inossidabile, pavimento in ardesia e pavimento nero
Foto di una grande cucina country con lavello sottopiano, ante con riquadro incassato, ante bianche, top in quarzo composito, paraspruzzi grigio, paraspruzzi in marmo, elettrodomestici in acciaio inossidabile, pavimento in ardesia e pavimento nero

Ispirazione per una cucina tradizionale di medie dimensioni con lavello stile country, ante in stile shaker, ante bianche, paraspruzzi bianco, paraspruzzi con piastrelle diamantate, elettrodomestici in acciaio inossidabile, top in marmo e pavimento in ardesia

Esempio di una cucina classica di medie dimensioni con lavello stile country, ante in stile shaker, top in granito, paraspruzzi bianco, paraspruzzi con piastrelle in ceramica, elettrodomestici in acciaio inossidabile, pavimento in ardesia, pavimento grigio, top nero e ante bianche
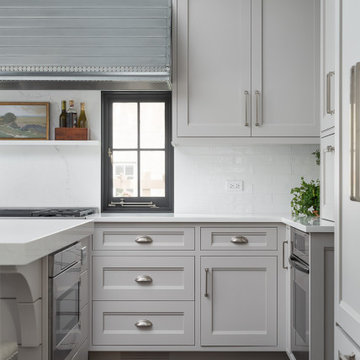
When these homeowners first approached me to help them update their kitchen, the first thing that came to mind was to open it up. The house was over 70 years old and the kitchen was a small boxed in area, that did not connect well to the large addition on the back of the house. Removing the former exterior, load bearinig, wall opened the space up dramatically. Then, I relocated the sink to the new peninsula and the range to the outside wall. New windows were added to flank the range. The homeowner is an architect and designed the stunning hood that is truly the focal point of the room. The shiplap island is a complex work that hides 3 drawers and spice storage. The original slate floors have radiant heat under them and needed to remain. The new greige cabinet color, with the accent of the dark grayish green on the custom furnuture piece and hutch, truly compiment the floor tones. Added features such as the wood beam that hides the support over the peninsula and doorway helped warm up the space. There is also a feature wall of stained shiplap that ties in the wood beam and ship lap details on the island.

Photo: Dustin Halleck
Esempio di una cucina stile marino con ante in stile shaker, ante blu, top in quarzo composito, paraspruzzi bianco, paraspruzzi con piastrelle in ceramica, elettrodomestici in acciaio inossidabile, pavimento in ardesia, nessuna isola, top bianco, lavello sottopiano e pavimento marrone
Esempio di una cucina stile marino con ante in stile shaker, ante blu, top in quarzo composito, paraspruzzi bianco, paraspruzzi con piastrelle in ceramica, elettrodomestici in acciaio inossidabile, pavimento in ardesia, nessuna isola, top bianco, lavello sottopiano e pavimento marrone

Kitchen Renovation, concrete countertops, herringbone slate flooring, and open shelving over the sink make the space cozy and functional. Handmade mosaic behind the sink that adds character to the home.

The U-shaped kitchen features a peninsula for extra countertop prep space and a "hidden" cabinet-panel dishwasher. The new, sliding glass doors flood warm light into the breakfast area, creating a cozy spot for morning coffee. A cabinetry-style pantry is tucked into a formerly unused wall void at the far left, adding extra storage space that our clients have always desired.

Chris Humphreys Photography Ltd
Esempio di una cucina minimalista di medie dimensioni con top in superficie solida, paraspruzzi bianco, elettrodomestici da incasso, pavimento in ardesia, nessuna isola, pavimento grigio, lavello sottopiano, ante lisce e ante bianche
Esempio di una cucina minimalista di medie dimensioni con top in superficie solida, paraspruzzi bianco, elettrodomestici da incasso, pavimento in ardesia, nessuna isola, pavimento grigio, lavello sottopiano, ante lisce e ante bianche
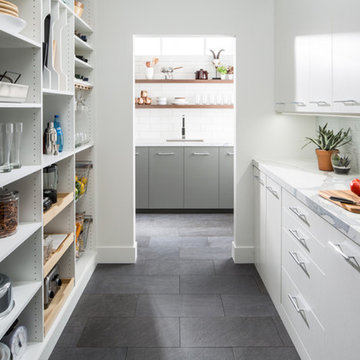
Foto di una cucina classica di medie dimensioni con ante lisce, ante bianche, top in marmo, paraspruzzi bianco, paraspruzzi con piastrelle di vetro, pavimento in ardesia e pavimento grigio

Photo : BCDF Studio
Idee per una cucina ad U nordica chiusa e di medie dimensioni con ante lisce, ante bianche, top in legno, paraspruzzi bianco, paraspruzzi con piastrelle diamantate, elettrodomestici da incasso, pavimento in ardesia, nessuna isola, lavello a vasca singola, pavimento grigio e top beige
Idee per una cucina ad U nordica chiusa e di medie dimensioni con ante lisce, ante bianche, top in legno, paraspruzzi bianco, paraspruzzi con piastrelle diamantate, elettrodomestici da incasso, pavimento in ardesia, nessuna isola, lavello a vasca singola, pavimento grigio e top beige

Photography Credit: Doublespace Photography
Idee per una cucina contemporanea di medie dimensioni con ante lisce, ante bianche, pavimento nero, top in quarzite, paraspruzzi bianco, elettrodomestici in acciaio inossidabile e pavimento in ardesia
Idee per una cucina contemporanea di medie dimensioni con ante lisce, ante bianche, pavimento nero, top in quarzite, paraspruzzi bianco, elettrodomestici in acciaio inossidabile e pavimento in ardesia

Rustic kitchen cabinets with green Viking appliances. Cabinets were built by Fedewa Custom Works. Warm, sunset colors make this kitchen very inviting. Steamboat Springs, Colorado. The cabinets are knotty alder wood, with a stain and glaze we developed here in our shop.

Natalie Martinez
Ispirazione per una grande cucina moderna con lavello sottopiano, ante lisce, ante bianche, top in quarzite, paraspruzzi a effetto metallico, paraspruzzi con piastrelle di metallo, elettrodomestici in acciaio inossidabile e pavimento in ardesia
Ispirazione per una grande cucina moderna con lavello sottopiano, ante lisce, ante bianche, top in quarzite, paraspruzzi a effetto metallico, paraspruzzi con piastrelle di metallo, elettrodomestici in acciaio inossidabile e pavimento in ardesia
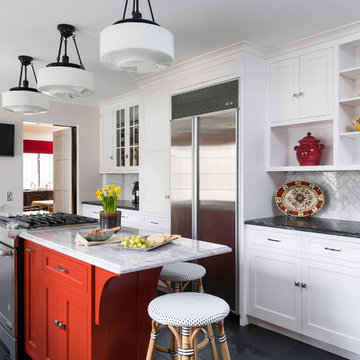
The challenge of this project was to bring modern functionality to a kitchen in a historic Cotswald home. A wall between the kitchen and breakfast room was removed to create a larger, more functional space. The homeowner's favorite color red was incorporated into the design and continues the color palette from the rest of the house. Bold design choices celebrate the small space. Dark slate floors contrast with white cabinets. The efficient center island is painted red, and serves as a dramatic focal point. Granite counters are from Pascucci. Homestead Cabinetmakers of Kalamazoo created custom cabinets tailored for the space. A built in china hutch with fluting detail reflects traditional style without being overly ornate. Rejuvenation light fixtures illuminate the space while maintaining traditional style. The wallcovering is vinyl with a raw silk look.
Photography: Kristian Walker
Cucine bianche con pavimento in ardesia - Foto e idee per arredare
1