Cucine turchesi con top beige - Foto e idee per arredare
Filtra anche per:
Budget
Ordina per:Popolari oggi
1 - 20 di 257 foto
1 di 3

Traditional White Kitchen with Copper Apron Front Sink
Immagine di una grande cucina chic con ante con bugna sagomata, lavello stile country, ante bianche, top in granito, paraspruzzi multicolore, paraspruzzi in travertino, elettrodomestici in acciaio inossidabile, pavimento in legno massello medio, penisola, pavimento marrone e top beige
Immagine di una grande cucina chic con ante con bugna sagomata, lavello stile country, ante bianche, top in granito, paraspruzzi multicolore, paraspruzzi in travertino, elettrodomestici in acciaio inossidabile, pavimento in legno massello medio, penisola, pavimento marrone e top beige

Immagine di una cucina parallela design con lavello sottopiano, ante in stile shaker, ante bianche, paraspruzzi blu, elettrodomestici da incasso, pavimento in legno massello medio, pavimento marrone e top beige

Idee per una cucina a L contemporanea chiusa e di medie dimensioni con lavello sottopiano, ante a filo, ante bianche, top in laminato, paraspruzzi verde, paraspruzzi con piastrelle in ceramica, elettrodomestici da incasso, pavimento con piastrelle in ceramica, nessuna isola, pavimento grigio e top beige

Small Kitchen with sink under the window.
Esempio di una piccola cucina parallela classica con lavello sottopiano, ante con riquadro incassato, ante bianche, top in quarzite, paraspruzzi blu, paraspruzzi in gres porcellanato, elettrodomestici in acciaio inossidabile, parquet chiaro, penisola, pavimento marrone e top beige
Esempio di una piccola cucina parallela classica con lavello sottopiano, ante con riquadro incassato, ante bianche, top in quarzite, paraspruzzi blu, paraspruzzi in gres porcellanato, elettrodomestici in acciaio inossidabile, parquet chiaro, penisola, pavimento marrone e top beige

Container House interior
Idee per una piccola cucina scandinava con lavello stile country, ante lisce, ante in legno chiaro, top in legno, pavimento in cemento, pavimento beige e top beige
Idee per una piccola cucina scandinava con lavello stile country, ante lisce, ante in legno chiaro, top in legno, pavimento in cemento, pavimento beige e top beige

Idee per una piccola cucina design con lavello da incasso, ante lisce, ante in legno scuro, top in superficie solida, paraspruzzi verde, elettrodomestici neri, nessuna isola e top beige

Idee per una cucina country di medie dimensioni con ante in stile shaker, ante beige, elettrodomestici da incasso, pavimento in gres porcellanato, pavimento beige e top beige

Contractor: Legacy CDM Inc. | Interior Designer: Kim Woods & Trish Bass | Photographer: Jola Photography
Foto di una grande cucina country con lavello stile country, ante in stile shaker, ante bianche, top in quarzite, paraspruzzi beige, paraspruzzi con piastrelle in ceramica, elettrodomestici in acciaio inossidabile, parquet chiaro, pavimento marrone e top beige
Foto di una grande cucina country con lavello stile country, ante in stile shaker, ante bianche, top in quarzite, paraspruzzi beige, paraspruzzi con piastrelle in ceramica, elettrodomestici in acciaio inossidabile, parquet chiaro, pavimento marrone e top beige

Ispirazione per una cucina design con lavello da incasso, ante lisce, ante bianche, top in legno, paraspruzzi verde, paraspruzzi con lastra di vetro, elettrodomestici in acciaio inossidabile, parquet chiaro, penisola, pavimento beige e top beige

We started the design process by selecting inspiration colors from Dunn Edwards paints. We chose Rainer White, Dark Lagoon and Mesa Tan colors inspired by a fabric swatch that the client wanted to use somewhere in their home. After the general design and space planning of the kitchen was complete, the clients were shown many colored, 3D renderings to show how it would look before settling on the Dark Lagoon upper cabinets, tall cabinets and pantry. For the island and base cabinets, we chose Alder wood with a stain color that complemented the inspiration color of Mesa Tan. Walls throughout the house were painted Rainer White.
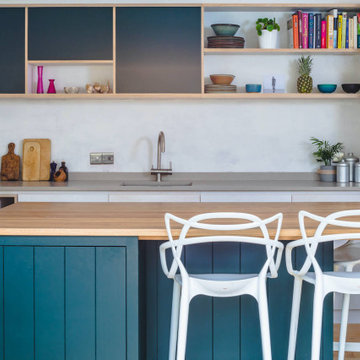
A birch plywood kitchen renovation in a tranquil cottage extension transforming a dysfunctional space that needed the room completely turning around.
Using a mix of in-frame painted plywood cabinets on the upper run, with over-lay plywood frames along the bottom.
Complete with everhot range for a more sustainable approach to always-on range, with a central island and bar seating.

The small footprint posed a challenge for storage. These beautifully stained cabinets are tall and expertly arranged to maximize every inch of available space. Extra cabinetry can be found in the butler’s pantry or bar area leaving the kitchen solely for the cook.
A wrought-iron chandelier and black cabinet hardware add some warmth to this light and bright space.

The best of the past and present meet in this distinguished design. Custom craftsmanship and distinctive detailing give this lakefront residence its vintage flavor while an open and light-filled floor plan clearly mark it as contemporary. With its interesting shingled roof lines, abundant windows with decorative brackets and welcoming porch, the exterior takes in surrounding views while the interior meets and exceeds contemporary expectations of ease and comfort. The main level features almost 3,000 square feet of open living, from the charming entry with multiple window seats and built-in benches to the central 15 by 22-foot kitchen, 22 by 18-foot living room with fireplace and adjacent dining and a relaxing, almost 300-square-foot screened-in porch. Nearby is a private sitting room and a 14 by 15-foot master bedroom with built-ins and a spa-style double-sink bath with a beautiful barrel-vaulted ceiling. The main level also includes a work room and first floor laundry, while the 2,165-square-foot second level includes three bedroom suites, a loft and a separate 966-square-foot guest quarters with private living area, kitchen and bedroom. Rounding out the offerings is the 1,960-square-foot lower level, where you can rest and recuperate in the sauna after a workout in your nearby exercise room. Also featured is a 21 by 18-family room, a 14 by 17-square-foot home theater, and an 11 by 12-foot guest bedroom suite.
Photography: Ashley Avila Photography & Fulview Builder: J. Peterson Homes Interior Design: Vision Interiors by Visbeen

Warm traditional kitchen design with a full Travertine wall to set the overall tone. We wanted the cabinets to pop, so we kept the granite, floors and back splash light, and used sage with black glazed custom cabinets and darker glass tile for contrast. #kitchen #design #cabinets #kitchencabinets #kitchendesign #trends #kitchentrends #designtrends #modernkitchen #moderndesign #transitionaldesign #transitionalkitchens #farmhousekitchen #farmhousedesign #scottsdalekitchens #scottsdalecabinets #scottsdaledesign #phoenixkitchen #phoenixdesign #phoenixcabinets
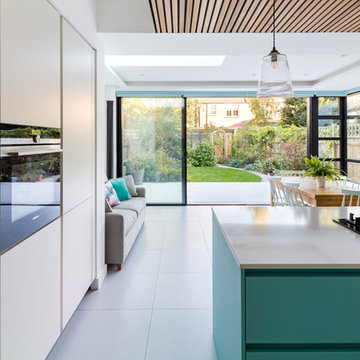
The rear ground floor rooms were opened up to create one large kitchen/dining and living space which flowed through into the garden through Sieger® Slim Sliding Doors. A Sieger® Casement Window was installed alongside the sliding to allow light to flow through and brighten up the living space throughout the day.
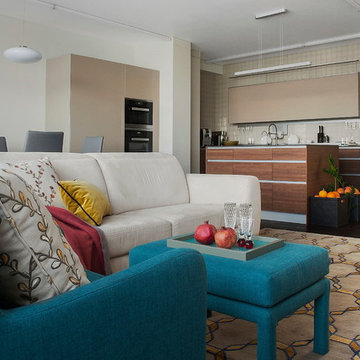
Диван Bo Concept
Кухня Valcucine
Изготовление мебели по эскизам столярное
производство Аttribut
ковер Jerome Botanic
Производство мягкой мебели по эскизам TrendyMebel.
Пол доска термообработанная Admonter
Дизайн - Елена Ленских.

Take a moment to enjoy the tranquil and cozy feel of this rustic cottage kitchen and bathroom. With the whole bunkie outfitted in cabinetry with a warm, neutral finish and decorative metal hardware, this space feels right at home as a welcoming retreat surrounded by nature. ⠀
The space is refreshing and rejuvenating, with floral accents, lots of natural light, and clean, bright faucets, but pays tribute to traditional elegance with a special place to display fine china, detailed moulding, and a rustic chandelier. ⠀
The couple that owns this bunkie has done a beautiful job maximizing storage space and functionality, without losing one ounce of character or the peaceful feel of a streamlined, cottage life.

This beautiful kitchen extension is a contemporary addition to any home. Featuring modern, sleek lines and an abundance of natural light, it offers a bright and airy feel. The spacious layout includes ample counter space, a large island, and plenty of storage. The addition of modern appliances and a breakfast nook creates a welcoming atmosphere perfect for entertaining. With its inviting aesthetic, this kitchen extension is the perfect place to gather and enjoy the company of family and friends.
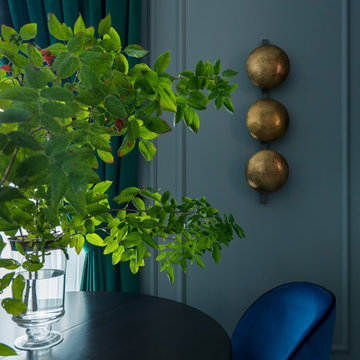
Idee per una cucina chic di medie dimensioni con lavello sottopiano, ante lisce, top in quarzo composito, paraspruzzi bianco, paraspruzzi con piastrelle a mosaico, elettrodomestici neri, pavimento in gres porcellanato, pavimento grigio e top beige
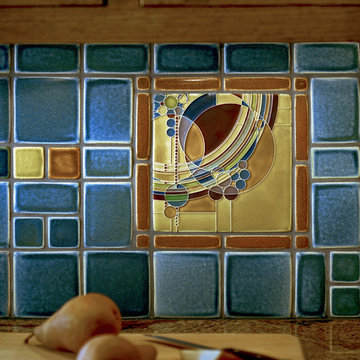
March Balloons art tile from Motawi’s Frank Lloyd Wright Collection complement this colorful kitchen backsplash. Photo: Justin Maconochie.
Esempio di una cucina stile americano di medie dimensioni con ante in stile shaker, ante marroni, top in granito, paraspruzzi blu, paraspruzzi con piastrelle in ceramica, elettrodomestici neri, penisola, pavimento multicolore e top beige
Esempio di una cucina stile americano di medie dimensioni con ante in stile shaker, ante marroni, top in granito, paraspruzzi blu, paraspruzzi con piastrelle in ceramica, elettrodomestici neri, penisola, pavimento multicolore e top beige
Cucine turchesi con top beige - Foto e idee per arredare
1