Cucine arancioni con top beige - Foto e idee per arredare
Filtra anche per:
Budget
Ordina per:Popolari oggi
1 - 20 di 537 foto

Fine House Photography
Ispirazione per una cucina classica di medie dimensioni con lavello stile country, ante in stile shaker, paraspruzzi blu, paraspruzzi con piastrelle diamantate, parquet chiaro, pavimento beige, ante beige e top beige
Ispirazione per una cucina classica di medie dimensioni con lavello stile country, ante in stile shaker, paraspruzzi blu, paraspruzzi con piastrelle diamantate, parquet chiaro, pavimento beige, ante beige e top beige

Idee per un'ampia cucina a L con lavello stile country, elettrodomestici in acciaio inossidabile, parquet scuro, 2 o più isole, pavimento marrone, top beige, ante bianche, top in granito, paraspruzzi beige, paraspruzzi con piastrelle in pietra e ante con bugna sagomata
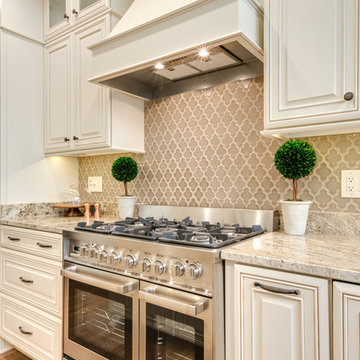
Traditional Kitchen with Curved Wood Hood
Photographer: Sacha Griffin
Foto di una cucina classica di medie dimensioni con lavello sottopiano, ante con bugna sagomata, ante bianche, top in granito, paraspruzzi beige, elettrodomestici in acciaio inossidabile, parquet chiaro, paraspruzzi in gres porcellanato, pavimento marrone e top beige
Foto di una cucina classica di medie dimensioni con lavello sottopiano, ante con bugna sagomata, ante bianche, top in granito, paraspruzzi beige, elettrodomestici in acciaio inossidabile, parquet chiaro, paraspruzzi in gres porcellanato, pavimento marrone e top beige

Foto di una piccola cucina scandinava con lavello sottopiano, ante lisce, top in superficie solida, paraspruzzi beige, elettrodomestici in acciaio inossidabile, pavimento in gres porcellanato, nessuna isola, pavimento beige, top beige e ante verdi
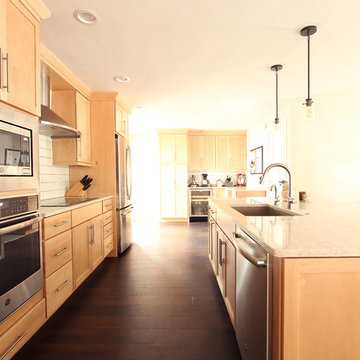
Esempio di una cucina classica di medie dimensioni con lavello sottopiano, ante con riquadro incassato, ante in legno chiaro, top in quarzo composito, paraspruzzi beige, paraspruzzi in gres porcellanato, elettrodomestici in acciaio inossidabile, parquet scuro, pavimento marrone e top beige

Idee per una cucina contemporanea con lavello sottopiano, ante lisce, ante in legno chiaro, top in quarzite, paraspruzzi beige, elettrodomestici da incasso, nessuna isola, pavimento beige e top beige

Idee per una cucina a L rustica chiusa con ante con riquadro incassato, top in legno, paraspruzzi beige, paraspruzzi con piastrelle in pietra, lavello stile country, elettrodomestici in acciaio inossidabile, pavimento in legno massello medio, 2 o più isole, pavimento marrone e top beige

Download our free ebook, Creating the Ideal Kitchen. DOWNLOAD NOW
The homeowners came to us looking to update the kitchen in their historic 1897 home. The home had gone through an extensive renovation several years earlier that added a master bedroom suite and updates to the front façade. The kitchen however was not part of that update and a prior 1990’s update had left much to be desired. The client is an avid cook, and it was just not very functional for the family.
The original kitchen was very choppy and included a large eat in area that took up more than its fair share of the space. On the wish list was a place where the family could comfortably congregate, that was easy and to cook in, that feels lived in and in check with the rest of the home’s décor. They also wanted a space that was not cluttered and dark – a happy, light and airy room. A small powder room off the space also needed some attention so we set out to include that in the remodel as well.
See that arch in the neighboring dining room? The homeowner really wanted to make the opening to the dining room an arch to match, so we incorporated that into the design.
Another unfortunate eyesore was the state of the ceiling and soffits. Turns out it was just a series of shortcuts from the prior renovation, and we were surprised and delighted that we were easily able to flatten out almost the entire ceiling with a couple of little reworks.
Other changes we made were to add new windows that were appropriate to the new design, which included moving the sink window over slightly to give the work zone more breathing room. We also adjusted the height of the windows in what was previously the eat-in area that were too low for a countertop to work. We tried to keep an old island in the plan since it was a well-loved vintage find, but the tradeoff for the function of the new island was not worth it in the end. We hope the old found a new home, perhaps as a potting table.
Designed by: Susan Klimala, CKD, CBD
Photography by: Michael Kaskel
For more information on kitchen and bath design ideas go to: www.kitchenstudio-ge.com

Ispirazione per una cucina country di medie dimensioni con lavello stile country, ante con riquadro incassato, ante beige, top in quarzite, pavimento in ardesia, pavimento grigio e top beige
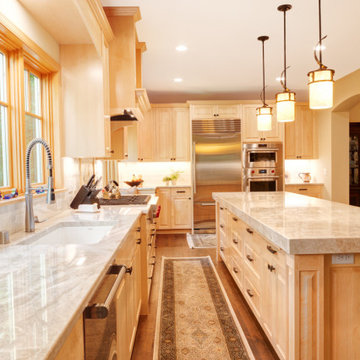
What naturally beautiful kitchen cabinets! Custom cabinetry was design to maximize storage space and to match other wood throughout the home. Custom features include the vent hood, 3-inch mitered piece of quartzite on the island, and wood stain on the oak floor.
.

Idee per una cucina contemporanea di medie dimensioni con lavello a vasca singola, ante con bugna sagomata, ante grigie, top in laminato, paraspruzzi beige, paraspruzzi a finestra, elettrodomestici in acciaio inossidabile, pavimento in gres porcellanato, pavimento beige e top beige

Ispirazione per una piccola cucina country con lavello stile country, ante con riquadro incassato, ante bianche, paraspruzzi multicolore, elettrodomestici in acciaio inossidabile, top in marmo, paraspruzzi con piastrelle in ceramica, pavimento in terracotta, nessuna isola, pavimento multicolore, travi a vista e top beige

The kitchen was renovated to create a brighter and more functional space for entertaining. An earth-based, neutral color palette in combination with a wall of windows overlooking the backyard creates a serene feeling. The focal point of the kitchen is an expansive center island topped with an unusually large, single slab of Victoria Falls quartzite that features a continuous wave of grain throughout the stone. Off of the kitchen, the three season room was converted to an insulated, four season breakfast room. Tall windows with transoms above and paneling below accentuate the feeling of being in a sunroom.
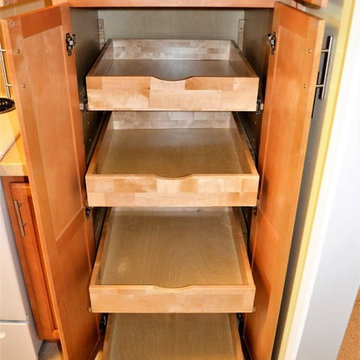
Idee per una cucina minimalista con lavello sottopiano, ante con bugna sagomata, ante in legno scuro, top in quarzo composito, elettrodomestici in acciaio inossidabile, pavimento con piastrelle in ceramica, pavimento beige e top beige

High-end luxury kitchen remodel in South-Loop of Chicago. Porcelain peninsula, countertops and backsplash. Brass hardware, lighting and custom range hood. Paneled appliances and custom cabinets.
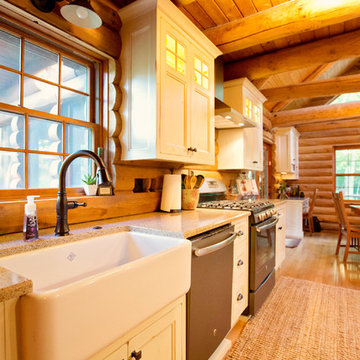
Idee per una cucina abitabile rustica di medie dimensioni con lavello stile country, ante con riquadro incassato, ante bianche, top in granito, paraspruzzi marrone, paraspruzzi in legno, elettrodomestici in acciaio inossidabile, parquet chiaro, nessuna isola, pavimento beige e top beige
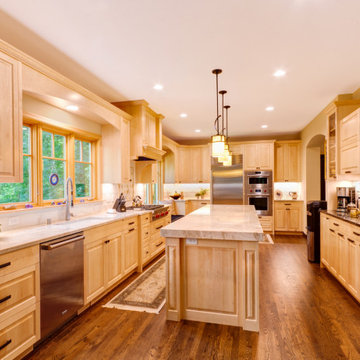
Naturally beautiful! By absorbing the former dining room, this kitchen was transformed into an entertaining haven. With a bar complete with a beverage cooler, glass-door cabinets, and stone backsplash; its' easy to serve guests after dinner drinks. The island features hand-crafted corner posts and a 3-inch mitered quartzite top. Stocked full of professional grade appliances, these homeowners are equipped to handle any dinner menu.
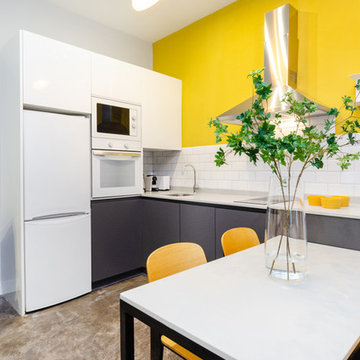
Idee per una cucina industriale di medie dimensioni con ante lisce, ante bianche, top in quarzo composito, paraspruzzi bianco, paraspruzzi con piastrelle in ceramica, pavimento in cemento, pavimento grigio e top beige
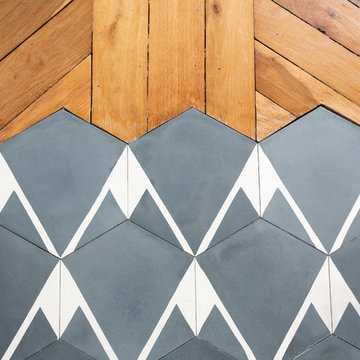
Stéphane Vasco
Idee per una piccola cucina nordica con lavello stile country, ante lisce, ante bianche, top in legno, paraspruzzi bianco, paraspruzzi con piastrelle in ceramica, elettrodomestici in acciaio inossidabile, pavimento in cementine, nessuna isola, pavimento grigio e top beige
Idee per una piccola cucina nordica con lavello stile country, ante lisce, ante bianche, top in legno, paraspruzzi bianco, paraspruzzi con piastrelle in ceramica, elettrodomestici in acciaio inossidabile, pavimento in cementine, nessuna isola, pavimento grigio e top beige

Download our free ebook, Creating the Ideal Kitchen. DOWNLOAD NOW
The homeowners came to us looking to update the kitchen in their historic 1897 home. The home had gone through an extensive renovation several years earlier that added a master bedroom suite and updates to the front façade. The kitchen however was not part of that update and a prior 1990’s update had left much to be desired. The client is an avid cook, and it was just not very functional for the family.
The original kitchen was very choppy and included a large eat in area that took up more than its fair share of the space. On the wish list was a place where the family could comfortably congregate, that was easy and to cook in, that feels lived in and in check with the rest of the home’s décor. They also wanted a space that was not cluttered and dark – a happy, light and airy room. A small powder room off the space also needed some attention so we set out to include that in the remodel as well.
See that arch in the neighboring dining room? The homeowner really wanted to make the opening to the dining room an arch to match, so we incorporated that into the design.
Another unfortunate eyesore was the state of the ceiling and soffits. Turns out it was just a series of shortcuts from the prior renovation, and we were surprised and delighted that we were easily able to flatten out almost the entire ceiling with a couple of little reworks.
Other changes we made were to add new windows that were appropriate to the new design, which included moving the sink window over slightly to give the work zone more breathing room. We also adjusted the height of the windows in what was previously the eat-in area that were too low for a countertop to work. We tried to keep an old island in the plan since it was a well-loved vintage find, but the tradeoff for the function of the new island was not worth it in the end. We hope the old found a new home, perhaps as a potting table.
Designed by: Susan Klimala, CKD, CBD
Photography by: Michael Kaskel
For more information on kitchen and bath design ideas go to: www.kitchenstudio-ge.com
Cucine arancioni con top beige - Foto e idee per arredare
1