Cucine con lavello a vasca singola e nessun'anta - Foto e idee per arredare
Filtra anche per:
Budget
Ordina per:Popolari oggi
1 - 20 di 423 foto
1 di 3
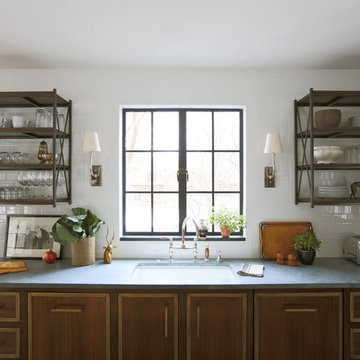
Immagine di una cucina bohémian con paraspruzzi con piastrelle diamantate, top in saponaria, lavello a vasca singola, ante in legno bruno, paraspruzzi bianco e nessun'anta

David Livingston
Ispirazione per una cucina design con lavello a vasca singola, nessun'anta, ante in legno bruno, paraspruzzi blu e elettrodomestici in acciaio inossidabile
Ispirazione per una cucina design con lavello a vasca singola, nessun'anta, ante in legno bruno, paraspruzzi blu e elettrodomestici in acciaio inossidabile

Immagine di una cucina ad ambiente unico minimalista con lavello a vasca singola, nessun'anta, ante in legno chiaro, paraspruzzi nero, paraspruzzi in lastra di pietra e elettrodomestici in acciaio inossidabile

Windows looking out at the garden space and open wood shelves and the custom fabricated hood make this a space where you want to spend time.
Foto di una cucina contemporanea con elettrodomestici in acciaio inossidabile, lavello a vasca singola, top in quarzo composito, nessun'anta e ante in legno scuro
Foto di una cucina contemporanea con elettrodomestici in acciaio inossidabile, lavello a vasca singola, top in quarzo composito, nessun'anta e ante in legno scuro

Esempio di una cucina design di medie dimensioni con ante bianche, top in legno, pavimento grigio, lavello a vasca singola, nessun'anta, paraspruzzi marrone, paraspruzzi in legno, nessuna isola e top marrone

Side view of kitchen and kitchen island. Island countertop is marble while the countertop along back wall is plastic laminate with a marine grade plywood edge. The cabinetry is a bamboo veneer.
Photographed by Ken Gutmaker

Remodel of a two-story residence in the heart of South Austin. The entire first floor was opened up and the kitchen enlarged and upgraded to meet the demands of the homeowners who love to cook and entertain. The upstairs master bathroom was also completely renovated and features a large, luxurious walk-in shower.
Jennifer Ott Design • http://jenottdesign.com/
Photography by Atelier Wong
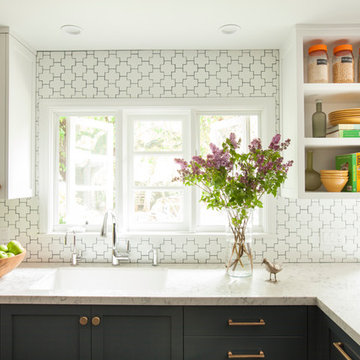
Esempio di una cucina a L chic con lavello a vasca singola, nessun'anta e paraspruzzi bianco
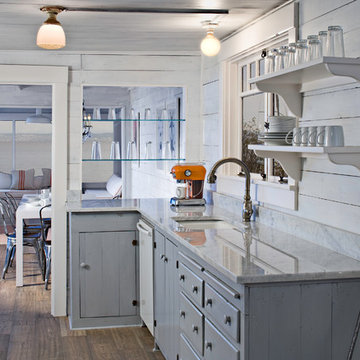
© Sam Van Fleet Photography
Immagine di una cucina boho chic con lavello a vasca singola, nessun'anta, ante blu e elettrodomestici bianchi
Immagine di una cucina boho chic con lavello a vasca singola, nessun'anta, ante blu e elettrodomestici bianchi
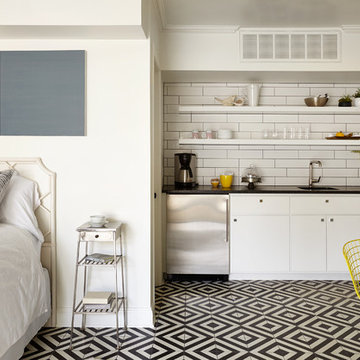
Ispirazione per una piccola cucina lineare tradizionale con lavello a vasca singola, nessun'anta, paraspruzzi bianco, paraspruzzi con piastrelle diamantate, elettrodomestici in acciaio inossidabile e pavimento multicolore
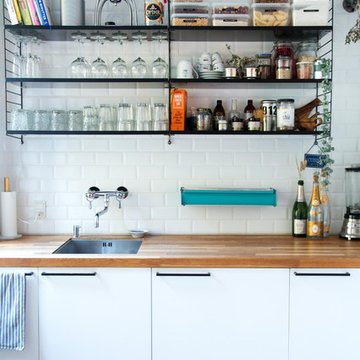
Camilla Stephan
Foto di una piccola cucina ad ambiente unico scandinava con lavello a vasca singola, nessun'anta, nessuna isola e top in laminato
Foto di una piccola cucina ad ambiente unico scandinava con lavello a vasca singola, nessun'anta, nessuna isola e top in laminato
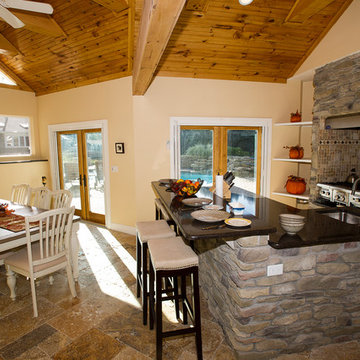
Ispirazione per una cucina american style di medie dimensioni con lavello a vasca singola, nessun'anta, top in quarzite, paraspruzzi con piastrelle in pietra, elettrodomestici in acciaio inossidabile, pavimento in ardesia e pavimento beige
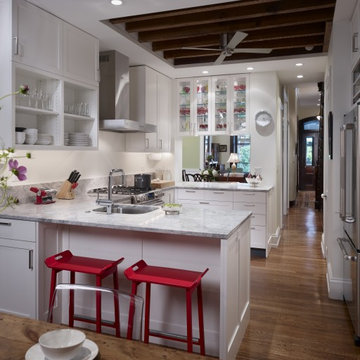
Installation of new kitchen with custom cabinets and white marble countertops; reconditioned exposed ceiling joists; new custom-fabricated steel, floor-to-ceiling bay window.
Photographer: Jeffrey Totaro
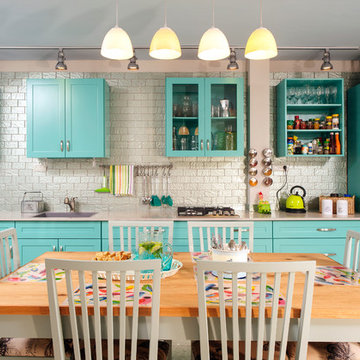
Ispirazione per una cucina abitabile bohémian con lavello a vasca singola, nessun'anta, ante blu, paraspruzzi con piastrelle diamantate e elettrodomestici in acciaio inossidabile
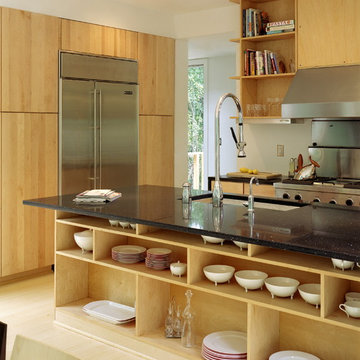
The winning entry of the Dwell Home Design Invitational is situated on a hilly site in North Carolina among seven wooded acres. The home takes full advantage of it’s natural surroundings: bringing in the woodland views and natural light through plentiful windows, generously sized decks off the front and rear facades, and a roof deck with an outdoor fireplace. With 2,400 sf divided among five prefabricated modules, the home offers compact and efficient quarters made up of large open living spaces and cozy private enclaves.
To meet the necessity of creating a livable floor plan and a well-orchestrated flow of space, the ground floor is an open plan module containing a living room, dining area, and a kitchen that can be entirely open to the outside or enclosed by a curtain. Sensitive to the clients’ desire for more defined communal/private spaces, the private spaces are more compartmentalized making up the second floor of the home. The master bedroom at one end of the volume looks out onto a grove of trees, and two bathrooms and a guest/office run along the same axis.
The design of the home responds specifically to the location and immediate surroundings in terms of solar orientation and footprint, therefore maximizing the microclimate. The construction process also leveraged the efficiency of wood-frame modulars, where approximately 80% of the house was built in a factory. By utilizing the opportunities available for off-site construction, the time required of crews on-site was significantly diminished, minimizing the environmental impact on the local ecosystem, the waste that is typically deposited on or near the site, and the transport of crews and materials.
The Dwell Home has become a precedent in demonstrating the superiority of prefabricated building technology over site-built homes in terms of environmental factors, quality and efficiency of building, and the cost and speed of construction and design.
Architects: Joseph Tanney, Robert Luntz
Project Architect: Michael MacDonald
Project Team: Shawn Brown, Craig Kim, Jeff Straesser, Jerome Engelking, Catarina Ferreira
Manufacturer: Carolina Building Solutions
Contractor: Mount Vernon Homes
Photographer: © Jerry Markatos, © Roger Davies, © Wes Milholen
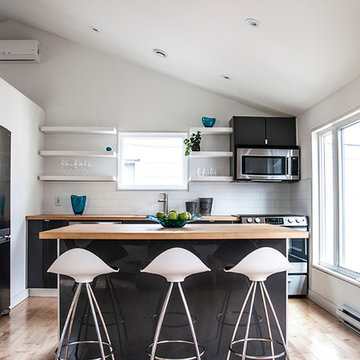
A mid-twentieth-century family home on a busy city-wide connector with excellent public transport, and access to employment, services, and shopping. TEAL recognized an opportunity to transform the house into two contemporary dwellings by:
• adding new structures: new stairs and separate entries from the street as well as a service room at the back
• opening the interiors into spacious light-filled open plan living places
• re-presenting the exterior of the building with new hemlock cladding integrated over the existing shingles
• installing efficient new environmental control systems
• reusing many of the materials, including the building envelope and chimney as part of a feature wall
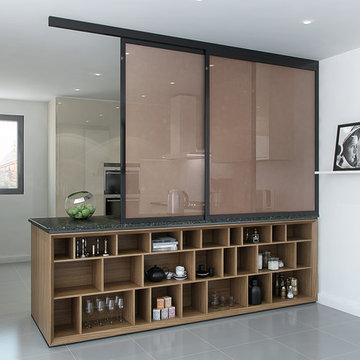
Kitchen island made of granite top and walnut shelves underneath. Copper net in a sliding metal frames to split the kitchen and the dining rooms when needed.
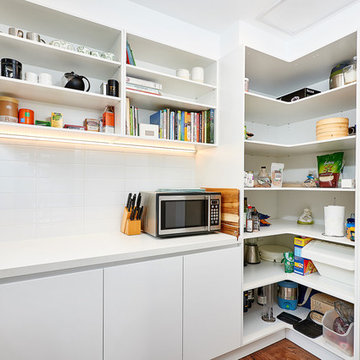
Aaron
Ispirazione per una piccola cucina contemporanea con nessun'anta, ante bianche, top in quarzo composito, paraspruzzi bianco, paraspruzzi in gres porcellanato, parquet scuro, nessuna isola e lavello a vasca singola
Ispirazione per una piccola cucina contemporanea con nessun'anta, ante bianche, top in quarzo composito, paraspruzzi bianco, paraspruzzi in gres porcellanato, parquet scuro, nessuna isola e lavello a vasca singola
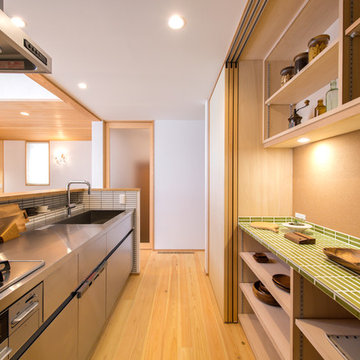
Ispirazione per una cucina etnica con lavello a vasca singola, nessun'anta, ante in legno chiaro, top in acciaio inossidabile, paraspruzzi bianco, paraspruzzi con piastrelle in ceramica, parquet chiaro, penisola e pavimento marrone
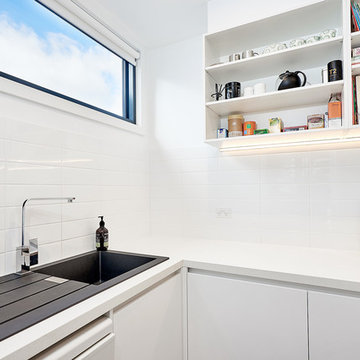
Aaron
Ispirazione per una piccola cucina contemporanea con lavello a vasca singola, nessun'anta, ante bianche, top in quarzo composito, paraspruzzi bianco, paraspruzzi in gres porcellanato, parquet scuro e nessuna isola
Ispirazione per una piccola cucina contemporanea con lavello a vasca singola, nessun'anta, ante bianche, top in quarzo composito, paraspruzzi bianco, paraspruzzi in gres porcellanato, parquet scuro e nessuna isola
Cucine con lavello a vasca singola e nessun'anta - Foto e idee per arredare
1