Cucine con nessun'anta e pavimento bianco - Foto e idee per arredare
Filtra anche per:
Budget
Ordina per:Popolari oggi
1 - 20 di 169 foto
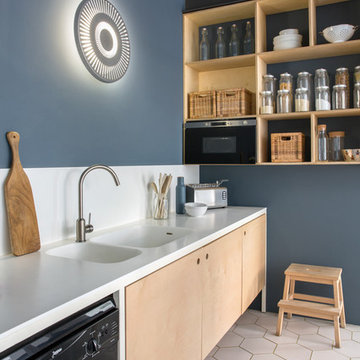
Photography: @angelitabonetti / @monadvisual
Styling: @alessandrachiarelli
Idee per una cucina lineare design con nessun'anta, ante in legno chiaro, elettrodomestici neri, pavimento bianco, top bianco, paraspruzzi bianco e lavello integrato
Idee per una cucina lineare design con nessun'anta, ante in legno chiaro, elettrodomestici neri, pavimento bianco, top bianco, paraspruzzi bianco e lavello integrato

Esempio di una cucina design di medie dimensioni con nessun'anta, top in laminato, paraspruzzi beige, elettrodomestici da incasso, pavimento in cementine, pavimento bianco e top beige

Foto di una piccola cucina shabby-chic style con nessun'anta, ante bianche, top in legno, nessuna isola, elettrodomestici bianchi, paraspruzzi bianco, paraspruzzi in legno, pavimento bianco e top marrone

A custom kitchen featuring Mal Corboy cabinets. Designed by Mal Corboy (as are all kitchens featuring his namesake cabinets). Mal Corboy cabinets are available in North America exclusively through Mega Builders (megabuilders.com)
Mega Builders, Mal Corboy
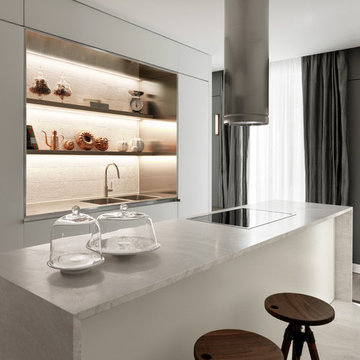
Foto di una cucina contemporanea con lavello a doppia vasca, ante bianche, nessun'anta, top in marmo, paraspruzzi bianco, pavimento bianco e top bianco
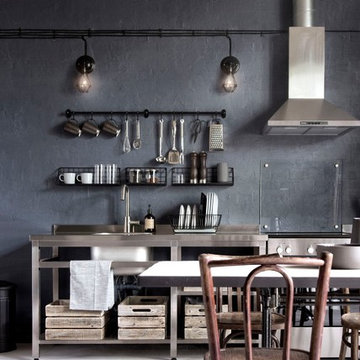
INT2 architecture
Foto di una piccola cucina industriale con nessun'anta, ante in acciaio inossidabile, top in acciaio inossidabile, elettrodomestici in acciaio inossidabile, pavimento in legno verniciato, nessuna isola e pavimento bianco
Foto di una piccola cucina industriale con nessun'anta, ante in acciaio inossidabile, top in acciaio inossidabile, elettrodomestici in acciaio inossidabile, pavimento in legno verniciato, nessuna isola e pavimento bianco
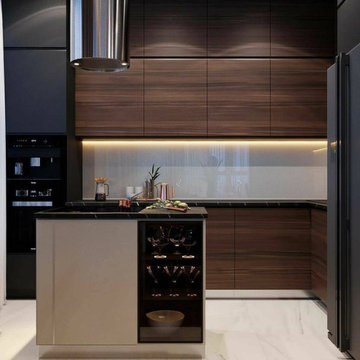
Foto di una grande cucina minimalista con lavello sottopiano, nessun'anta, ante in legno bruno, top in quarzo composito, paraspruzzi bianco, paraspruzzi con lastra di vetro, elettrodomestici in acciaio inossidabile, pavimento in marmo, pavimento bianco e top marrone
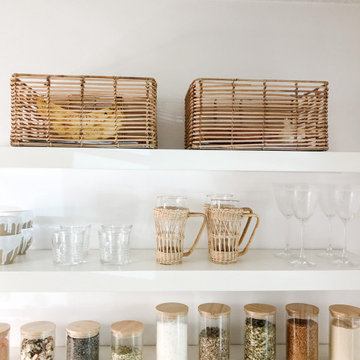
Ispirazione per una piccola cucina a L stile marino chiusa con nessun'anta, pavimento con piastrelle in ceramica, nessuna isola, pavimento bianco e top bianco
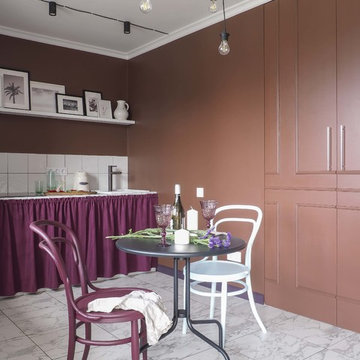
Лиза Верук
Ispirazione per una cucina design con lavello da incasso, nessun'anta, ante viola, top piastrellato, paraspruzzi bianco, paraspruzzi con piastrelle in ceramica, pavimento bianco e top bianco
Ispirazione per una cucina design con lavello da incasso, nessun'anta, ante viola, top piastrellato, paraspruzzi bianco, paraspruzzi con piastrelle in ceramica, pavimento bianco e top bianco

Graham Atkins-Hughes
Ispirazione per una cucina stile marinaro di medie dimensioni con lavello stile country, nessun'anta, ante bianche, top in legno, elettrodomestici in acciaio inossidabile, pavimento in legno verniciato, pavimento bianco e top grigio
Ispirazione per una cucina stile marinaro di medie dimensioni con lavello stile country, nessun'anta, ante bianche, top in legno, elettrodomestici in acciaio inossidabile, pavimento in legno verniciato, pavimento bianco e top grigio
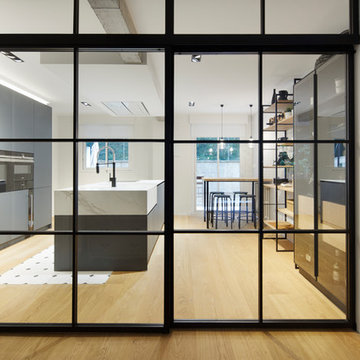
Proyecto integral llevado a cabo por el equipo de Kökdeco - Cocina & Baño
Foto di una grande cucina industriale con lavello da incasso, nessun'anta, ante nere, top in marmo, paraspruzzi bianco, paraspruzzi in mattoni, elettrodomestici in acciaio inossidabile, pavimento in gres porcellanato e pavimento bianco
Foto di una grande cucina industriale con lavello da incasso, nessun'anta, ante nere, top in marmo, paraspruzzi bianco, paraspruzzi in mattoni, elettrodomestici in acciaio inossidabile, pavimento in gres porcellanato e pavimento bianco
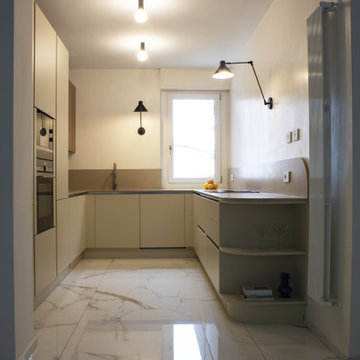
Immagine di una cucina contemporanea di medie dimensioni con lavello da incasso, nessun'anta, ante beige, top in quarzo composito, paraspruzzi beige, paraspruzzi in quarzo composito, elettrodomestici neri, pavimento con piastrelle in ceramica, pavimento bianco e top beige
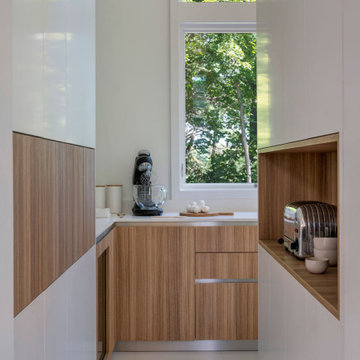
Our clients wanted to replace an existing suburban home with a modern house at the same Lexington address where they had lived for years. The structure the clients envisioned would complement their lives and integrate the interior of the home with the natural environment of their generous property. The sleek, angular home is still a respectful neighbor, especially in the evening, when warm light emanates from the expansive transparencies used to open the house to its surroundings. The home re-envisions the suburban neighborhood in which it stands, balancing relationship to the neighborhood with an updated aesthetic.
The floor plan is arranged in a “T” shape which includes a two-story wing consisting of individual studies and bedrooms and a single-story common area. The two-story section is arranged with great fluidity between interior and exterior spaces and features generous exterior balconies. A staircase beautifully encased in glass stands as the linchpin between the two areas. The spacious, single-story common area extends from the stairwell and includes a living room and kitchen. A recessed wooden ceiling defines the living room area within the open plan space.
Separating common from private spaces has served our clients well. As luck would have it, construction on the house was just finishing up as we entered the Covid lockdown of 2020. Since the studies in the two-story wing were physically and acoustically separate, zoom calls for work could carry on uninterrupted while life happened in the kitchen and living room spaces. The expansive panes of glass, outdoor balconies, and a broad deck along the living room provided our clients with a structured sense of continuity in their lives without compromising their commitment to aesthetically smart and beautiful design.

Idee per una cucina country di medie dimensioni con nessun'anta, ante bianche, top in legno, paraspruzzi bianco, paraspruzzi con piastrelle diamantate, pavimento in gres porcellanato, pavimento bianco e top bianco

Ispirazione per una dispensa tradizionale di medie dimensioni con nessun'anta, ante bianche e pavimento bianco
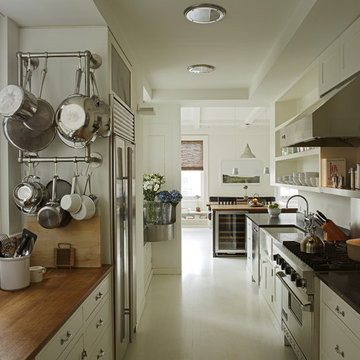
Photographer: Frank Oudeman
Esempio di una cucina parallela minimalista chiusa con top in legno, lavello stile country, nessun'anta, ante bianche, elettrodomestici in acciaio inossidabile e pavimento bianco
Esempio di una cucina parallela minimalista chiusa con top in legno, lavello stile country, nessun'anta, ante bianche, elettrodomestici in acciaio inossidabile e pavimento bianco
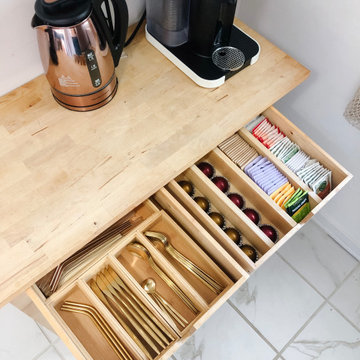
Ispirazione per una piccola cucina a L stile marinaro chiusa con nessun'anta, pavimento con piastrelle in ceramica, nessuna isola, pavimento bianco e top bianco
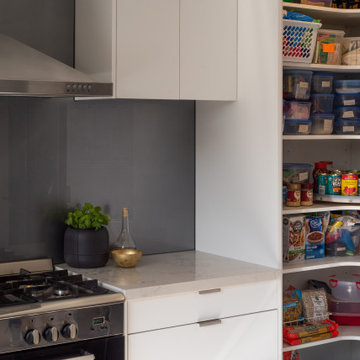
White kitchen designed for clients in Taylors Hill, Melbourne
Ispirazione per una grande cucina minimalista con lavello sottopiano, nessun'anta, ante bianche, top in quarzo composito, paraspruzzi grigio, paraspruzzi con piastrelle di vetro, elettrodomestici in acciaio inossidabile, pavimento in gres porcellanato, pavimento bianco e top bianco
Ispirazione per una grande cucina minimalista con lavello sottopiano, nessun'anta, ante bianche, top in quarzo composito, paraspruzzi grigio, paraspruzzi con piastrelle di vetro, elettrodomestici in acciaio inossidabile, pavimento in gres porcellanato, pavimento bianco e top bianco
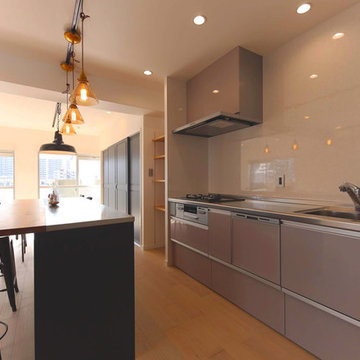
I型キッチンは低コストのモノを選択するが、統一感を壊さない色味をチョイス
Ispirazione per una grande cucina nordica con lavello sottopiano, nessun'anta, ante blu, top in acciaio inossidabile, paraspruzzi bianco, paraspruzzi con lastra di vetro, elettrodomestici colorati, parquet chiaro, pavimento bianco e top grigio
Ispirazione per una grande cucina nordica con lavello sottopiano, nessun'anta, ante blu, top in acciaio inossidabile, paraspruzzi bianco, paraspruzzi con lastra di vetro, elettrodomestici colorati, parquet chiaro, pavimento bianco e top grigio
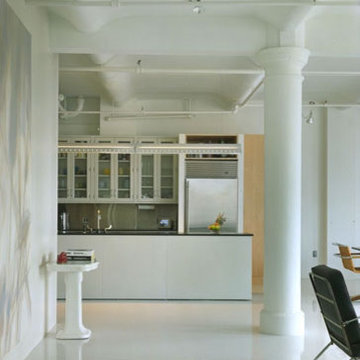
SIEGEL SWANSEA LOFT Flatiron District, New York Partner-in-Charge: David Sherman Contractor: Massartre Ltd. Photographer: Michael Moran Completed: 1997 Project Team: Marcus Donaghy PUBLICATIONS: Minimalist Lofts, LOFT Publications, March 2001 Working at Home: Living Working Spaces, December 2000 Interior Design, March 1999 Oculus, March 1999 The writer/critic Joel Siegel and his wife, the painter Ena Swansea, purchased this space with the intention of making a unified living loft and art studio, by integrating the various aesthetic impulses that would normally separate the two programs. The principal desire was to maintain the early twentieth-century character of the shell, with its vaulted ceilings, plaster walls, and industrial details. This character was enhanced by utilizing a similar palette of materials and products to restore the envelope and to upgrade it visibly with exposed piping, electrical conduit, light fixtures and devices. Within the space, an entirely new kit-of-parts was deployed, featuring an attitude towards detail that is both primitive and very precise. The painting studio is located on the north side, taking advantage of the landmarked windows onto 17th Street. It is open to the living space with the southern exposure, but a large Media Room resides between them in the center of the loft. This is the office and entertainment center for Mr. Siegel, containing a state-of-the-art audio/visual system, and creates an acoustically- and visually- private domain. The original wood floor is preserved in this room only, heightening the sense of an island within the loft. The remainder of the loft?s floor has been covered with a completely uniform and level epoxy/urethane finish. Along with the partitions, which are covered in joint compound in lieu of paint, a three-dimensional abstract gray field is established as a background for the owner?s artwork.
Cucine con nessun'anta e pavimento bianco - Foto e idee per arredare
1