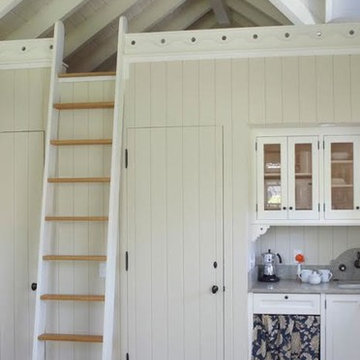Cucine beige con ante di vetro - Foto e idee per arredare
Filtra anche per:
Budget
Ordina per:Popolari oggi
1 - 20 di 2.022 foto

For this project, the initial inspiration for our clients came from seeing a modern industrial design featuring barnwood and metals in our showroom. Once our clients saw this, we were commissioned to completely renovate their outdated and dysfunctional kitchen and our in-house design team came up with this new this space that incorporated old world aesthetics with modern farmhouse functions and sensibilities. Now our clients have a beautiful, one-of-a-kind kitchen which is perfecting for hosting and spending time in.
Modern Farm House kitchen built in Milan Italy. Imported barn wood made and set in gun metal trays mixed with chalk board finish doors and steel framed wired glass upper cabinets. Industrial meets modern farm house

Photography: Alyssa Lee Photography
Esempio di un grande cucina con isola centrale chic con top in quarzo composito, top bianco, paraspruzzi in marmo, lavello integrato, ante di vetro, paraspruzzi multicolore, parquet chiaro e ante grigie
Esempio di un grande cucina con isola centrale chic con top in quarzo composito, top bianco, paraspruzzi in marmo, lavello integrato, ante di vetro, paraspruzzi multicolore, parquet chiaro e ante grigie

This butler's pantry creates a unique and usable space for entertaining. The majority of the countertops in the home are Cambria quartz that imitate marble but are easier to maintain.
Inspiro 8
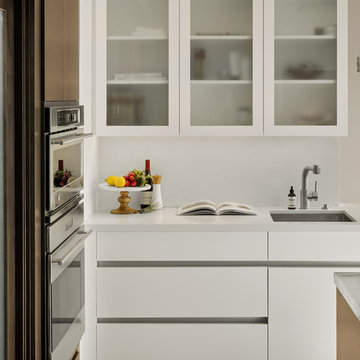
Immagine di un piccolo cucina con isola centrale contemporaneo con lavello sottopiano, ante di vetro, ante bianche, paraspruzzi bianco e elettrodomestici in acciaio inossidabile
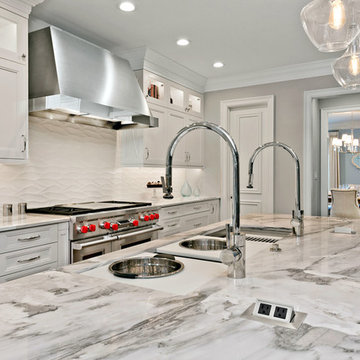
Our client came as a referral. They had seen a kitchen project we had completed where we opened up the kitchen to the living room. They were inspired to do the same in their kitchen. While they initially came to us looking to simply remove a wall to open up the space, in conversation it was clear we could help them really make the space function better for their family and entertaining. Ultimately they wanted to have an open bright space that was family friendly, great for entertaining and satisfied their love of cooking.
By far, the greatest challenge we faced with this project was removing the load bearing wall that started the conversation to begin with. This wall was supporting 2 stories and housed the majority of electricity and plumbing for the kitchen and bathrooms above.
Some of the key features are:
An island enlarged to the maximum size that the beautiful Calacatta Retro slab allowed. The island houses a Galley 5-foot prep station sink with two faucets, dishwasher, two beverage coolers, drawer microwave, trash disposal, and a charging station for all of the family’s digital devices, are all conveniently located in the island.
A vibrant tile from Porcelanosa is installed as the backsplash.
The butler pantry was transformed into a coffee and wine bar.
Installed Mocket pop-up outlets on the island that close flush to the island when not in use, but are easily accessible.
Sonos speakers discreetly concealed in the ceiling for music throughout the space.
The kitchen with dark colors and heavy gothic like style trim is gone, and a light, bright, kitchen with clean lines and an abundance of features has taken its place. The client is beyond delighted with the transformation of their kitchen and now combined living room space.
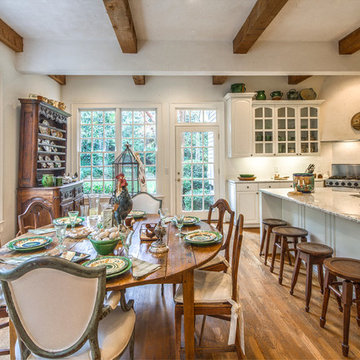
Ispirazione per una grande cucina chic con ante di vetro, ante bianche, elettrodomestici in acciaio inossidabile, lavello sottopiano, paraspruzzi bianco, pavimento in legno massello medio e top in granito
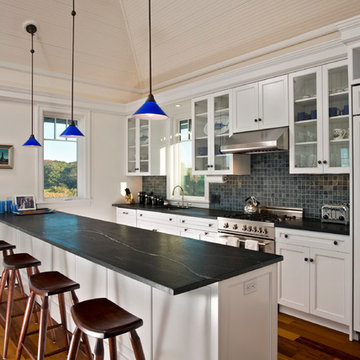
Randall Perry Photography
Foto di una cucina costiera di medie dimensioni con ante di vetro, top in saponaria, lavello a vasca singola, paraspruzzi multicolore, paraspruzzi con piastrelle a mosaico, elettrodomestici da incasso, pavimento in legno massello medio e penisola
Foto di una cucina costiera di medie dimensioni con ante di vetro, top in saponaria, lavello a vasca singola, paraspruzzi multicolore, paraspruzzi con piastrelle a mosaico, elettrodomestici da incasso, pavimento in legno massello medio e penisola
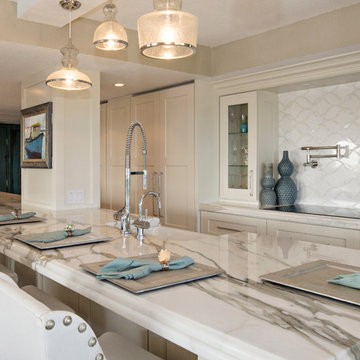
Katie Georgelos
Immagine di una grande cucina stile marino con lavello a doppia vasca, ante di vetro, ante bianche, top in marmo, paraspruzzi bianco, paraspruzzi in lastra di pietra, elettrodomestici in acciaio inossidabile e parquet chiaro
Immagine di una grande cucina stile marino con lavello a doppia vasca, ante di vetro, ante bianche, top in marmo, paraspruzzi bianco, paraspruzzi in lastra di pietra, elettrodomestici in acciaio inossidabile e parquet chiaro
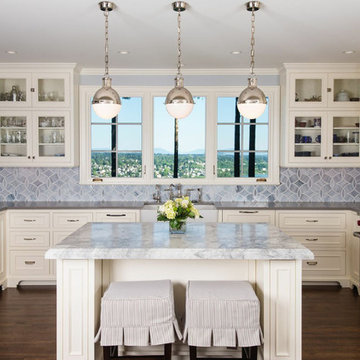
Timeless Country Kitchen in Mercer Island by Ripple Design Studio, Inc.
Ispirazione per una cucina classica con ante di vetro, elettrodomestici in acciaio inossidabile, paraspruzzi blu, ante bianche e top in quarzite
Ispirazione per una cucina classica con ante di vetro, elettrodomestici in acciaio inossidabile, paraspruzzi blu, ante bianche e top in quarzite

Esempio di una cucina minimal con ante di vetro, elettrodomestici da incasso, lavello stile country, top in legno, ante bianche, paraspruzzi blu e paraspruzzi con piastrelle diamantate
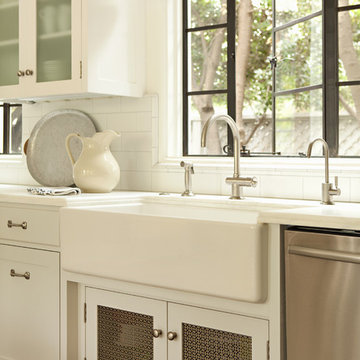
Karyn Millet Photography
Idee per una cucina tradizionale con ante di vetro, paraspruzzi con piastrelle diamantate e lavello stile country
Idee per una cucina tradizionale con ante di vetro, paraspruzzi con piastrelle diamantate e lavello stile country

We opened up a small galley kitchen, a small dining room, and a family room into one living space.
Project by Portland interior design studio Jenni Leasia Interior Design. Also serving Lake Oswego, West Linn, Vancouver, Sherwood, Camas, Oregon City, Beaverton, and the whole of Greater Portland.
For more about Jenni Leasia Interior Design, click here: https://www.jennileasiadesign.com/
To learn more about this project, click here:
https://www.jennileasiadesign.com/dunthorpe-kitchen-renovation
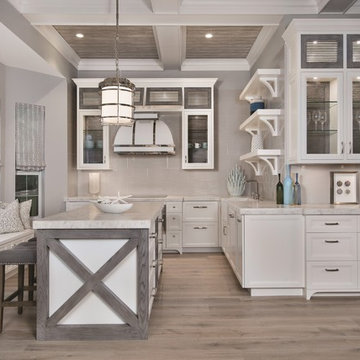
Immagine di una cucina stile marinaro con lavello stile country, ante di vetro, ante beige, paraspruzzi beige, parquet chiaro e pavimento beige
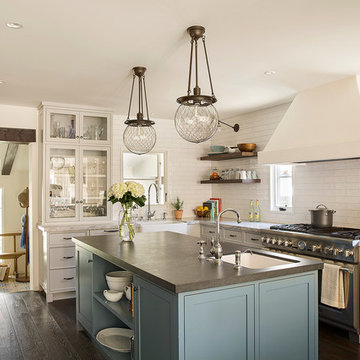
Foto di una cucina mediterranea chiusa con lavello sottopiano, ante di vetro, ante bianche, paraspruzzi bianco, elettrodomestici in acciaio inossidabile e parquet scuro
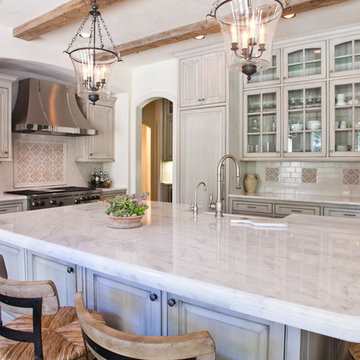
Ruda Photography
Foto di una cucina con lavello stile country, ante di vetro, ante grigie, paraspruzzi grigio, elettrodomestici da incasso e parquet scuro
Foto di una cucina con lavello stile country, ante di vetro, ante grigie, paraspruzzi grigio, elettrodomestici da incasso e parquet scuro

Builder: J. Peterson Homes
Interior Designer: Francesca Owens
Photographers: Ashley Avila Photography, Bill Hebert, & FulView
Capped by a picturesque double chimney and distinguished by its distinctive roof lines and patterned brick, stone and siding, Rookwood draws inspiration from Tudor and Shingle styles, two of the world’s most enduring architectural forms. Popular from about 1890 through 1940, Tudor is characterized by steeply pitched roofs, massive chimneys, tall narrow casement windows and decorative half-timbering. Shingle’s hallmarks include shingled walls, an asymmetrical façade, intersecting cross gables and extensive porches. A masterpiece of wood and stone, there is nothing ordinary about Rookwood, which combines the best of both worlds.
Once inside the foyer, the 3,500-square foot main level opens with a 27-foot central living room with natural fireplace. Nearby is a large kitchen featuring an extended island, hearth room and butler’s pantry with an adjacent formal dining space near the front of the house. Also featured is a sun room and spacious study, both perfect for relaxing, as well as two nearby garages that add up to almost 1,500 square foot of space. A large master suite with bath and walk-in closet which dominates the 2,700-square foot second level which also includes three additional family bedrooms, a convenient laundry and a flexible 580-square-foot bonus space. Downstairs, the lower level boasts approximately 1,000 more square feet of finished space, including a recreation room, guest suite and additional storage.
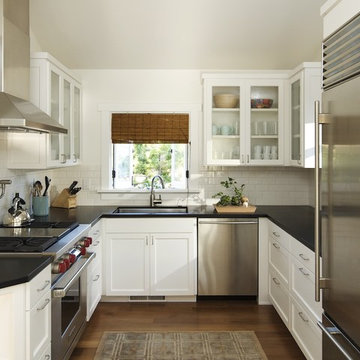
Esempio di una cucina ad U minimal chiusa con ante di vetro, elettrodomestici in acciaio inossidabile, lavello sottopiano, ante bianche, paraspruzzi bianco e paraspruzzi con piastrelle diamantate
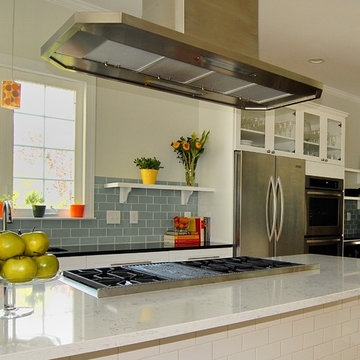
Photography: Glenn DeRosa
Ispirazione per una cucina chic di medie dimensioni con elettrodomestici in acciaio inossidabile, ante bianche, top in granito, paraspruzzi blu, paraspruzzi con piastrelle di vetro, lavello sottopiano, parquet chiaro e ante di vetro
Ispirazione per una cucina chic di medie dimensioni con elettrodomestici in acciaio inossidabile, ante bianche, top in granito, paraspruzzi blu, paraspruzzi con piastrelle di vetro, lavello sottopiano, parquet chiaro e ante di vetro

Traditional Kitchen
Idee per una grande cucina abitabile chic con ante di vetro, ante in legno scuro, top in granito, elettrodomestici in acciaio inossidabile, pavimento in travertino, pavimento beige e top marrone
Idee per una grande cucina abitabile chic con ante di vetro, ante in legno scuro, top in granito, elettrodomestici in acciaio inossidabile, pavimento in travertino, pavimento beige e top marrone
Cucine beige con ante di vetro - Foto e idee per arredare
1
