Cucine con ante lisce - Foto e idee per arredare
Filtra anche per:
Budget
Ordina per:Popolari oggi
1781 - 1800 di 379.949 foto

This open and airy kitchen is bold and beautiful! The brilliant white island and Rochon custom flat panel custom cabinets pops against the black countertops and backsplash. Also, as an accent black flat panel Rochon custom cabinets were selected. Rochon also made custom floating shelves. There is a wine refrigerator in the island.
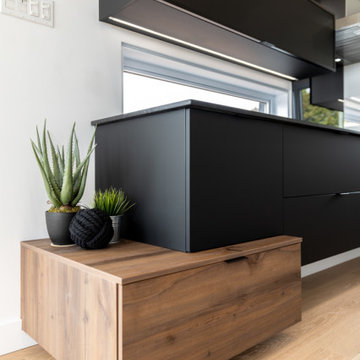
It is all in the details! Custom made floating cabinets and shelves provide a ton of storage and beauty.
Esempio di una grande cucina moderna con lavello da incasso, ante lisce, ante bianche, top in quarzo composito, paraspruzzi nero, paraspruzzi con piastrelle in ceramica, elettrodomestici in acciaio inossidabile, pavimento con piastrelle in ceramica, pavimento marrone e top nero
Esempio di una grande cucina moderna con lavello da incasso, ante lisce, ante bianche, top in quarzo composito, paraspruzzi nero, paraspruzzi con piastrelle in ceramica, elettrodomestici in acciaio inossidabile, pavimento con piastrelle in ceramica, pavimento marrone e top nero
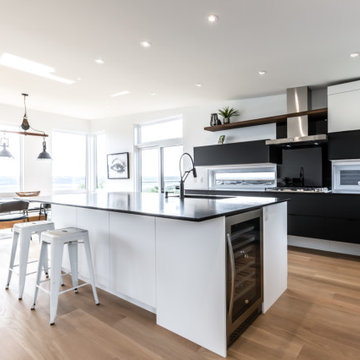
This open and airy kitchen is bold and beautiful! The brilliant white island and Rochon custom flat panel custom cabinets pops against the black countertops and backsplash. Also, as an accent black flat panel Rochon custom cabinets were selected. Rochon also made custom floating shelves. There is a wine refrigerator in the island.

Open kitchen with small island
Foto di una cucina contemporanea di medie dimensioni con lavello sottopiano, ante lisce, ante bianche, top in quarzite, paraspruzzi blu, paraspruzzi in lastra di pietra, elettrodomestici in acciaio inossidabile, pavimento in legno massello medio, top blu e soffitto ribassato
Foto di una cucina contemporanea di medie dimensioni con lavello sottopiano, ante lisce, ante bianche, top in quarzite, paraspruzzi blu, paraspruzzi in lastra di pietra, elettrodomestici in acciaio inossidabile, pavimento in legno massello medio, top blu e soffitto ribassato
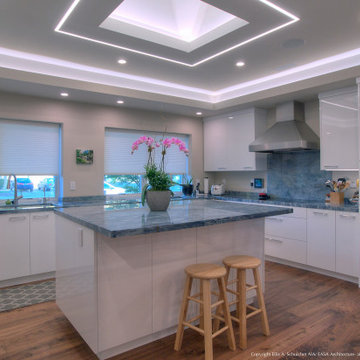
Open kitchen with small island
Idee per una cucina minimal di medie dimensioni con lavello sottopiano, ante lisce, ante bianche, top in quarzite, paraspruzzi blu, paraspruzzi in lastra di pietra, elettrodomestici in acciaio inossidabile, pavimento in legno massello medio, top blu e soffitto ribassato
Idee per una cucina minimal di medie dimensioni con lavello sottopiano, ante lisce, ante bianche, top in quarzite, paraspruzzi blu, paraspruzzi in lastra di pietra, elettrodomestici in acciaio inossidabile, pavimento in legno massello medio, top blu e soffitto ribassato
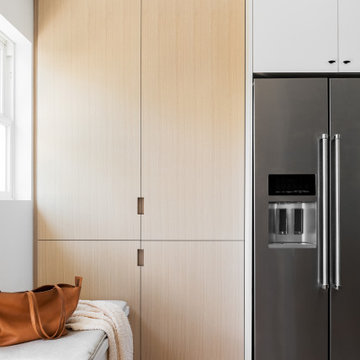
Esempio di una piccola cucina nordica con lavello stile country, ante lisce, ante in legno chiaro, top in quarzo composito, paraspruzzi grigio, paraspruzzi con piastrelle a mosaico, elettrodomestici in acciaio inossidabile, parquet chiaro, pavimento beige e top grigio

Open kitchen very functional and easy to clean, cold rolled steel back wall with steel open shelving, Wolf cooktop, Subzero refrigerator and Miele built-in coffee maker and dishwasher, quartz island top with cold-rolled steel base.
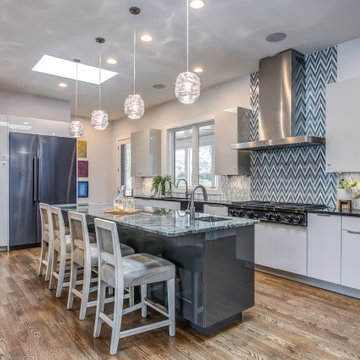
Foto di una cucina design di medie dimensioni con lavello a doppia vasca, ante lisce, ante blu, top in quarzo composito, paraspruzzi blu, paraspruzzi con piastrelle a mosaico, elettrodomestici in acciaio inossidabile, pavimento in legno massello medio e top blu

Modern kitchen with matte grey units, marble/quartz worktop accented with yellow.
Foto di una piccola cucina ad U contemporanea chiusa con lavello sottopiano, ante lisce, ante grigie, top in quarzite, elettrodomestici da incasso, pavimento in gres porcellanato, nessuna isola, pavimento grigio e top multicolore
Foto di una piccola cucina ad U contemporanea chiusa con lavello sottopiano, ante lisce, ante grigie, top in quarzite, elettrodomestici da incasso, pavimento in gres porcellanato, nessuna isola, pavimento grigio e top multicolore

The existing kitchen was separated from the family room by a 17’ long bookcase. It was the first thing you saw upon entering and it hid much of the light and views to the backyard making the space feel claustrophobic. The laundry room was part of the kitchen space without any attempt to conceal the washer and dryer. Removing the long bookcase opened the opportunity to add counter stools in the kitchen and decided to align a target wall opposite the front door to help maintain some division within the main space while creating a space for the refrigerator. This also allowed us to create an open laundry room concept that would be hidden from view from all other areas.
We kept the industrial feel of the exposed building materials, which we complimented with textured melamine slab doors for the new kitchen cabinets. We maintained the galley set up but defined the kitchen from the utility area by changing both thickness and color of the countertop materials. Because the back of the house is mainly windows, there was very little wall space for upper cabinets and everyday dish storage. We designed a custom ceiling hung shelf system that floats in front of the windows, and is mostly out of view from the sitting area. Tall cabinets are installed along the only available wall to support both kitchen and laundry room functions. We used cable lighting threaded through the beams which really punctuates the industrial aesthetic.

Immagine di una grande cucina minimalista con lavello a doppia vasca, ante lisce, ante bianche, top in quarzo composito, paraspruzzi bianco, paraspruzzi in quarzo composito, elettrodomestici da incasso, parquet chiaro, pavimento beige, top bianco e soffitto a cassettoni

New to the area, this client wanted to modernize and clean up this older 1980's home on one floor covering 3500 sq ft. on the golf course. Clean lines and a neutral material palette blends the home into the landscape, while careful craftsmanship gives the home a clean and contemporary appearance.
We first met the client when we were asked to re-design the client future kitchen. The layout was not making any progress with the architect, so they asked us to step and give them a hand. The outcome is wonderful, full and expanse kitchen. The kitchen lead to assisting the client throughout the entire home.
We were also challenged to meet the clients desired design details but also to meet a certain budget number.
Glad your enjoying the project.
The light fixture over the island is Asteria LED Pendant Lightby Soren Ravn Christensen from UMAGE
The windows are from Pella

Looking from the kitchen to the living room, floor to ceiling windows connect the house to the surrounding landscape. The board-formed concrete wall and stained oak emphasize natural materials and the house's connection to it's site.

Idee per una cucina design con lavello integrato, ante lisce, ante in legno scuro, top in quarzo composito, paraspruzzi bianco, paraspruzzi con piastrelle di metallo, elettrodomestici in acciaio inossidabile, pavimento con piastrelle in ceramica, pavimento grigio e top bianco

Immagine di una grande cucina moderna con lavello sottopiano, ante lisce, ante in legno bruno, top in quarzo composito, paraspruzzi multicolore, paraspruzzi con piastrelle in ceramica, elettrodomestici in acciaio inossidabile, parquet chiaro, pavimento marrone e top bianco
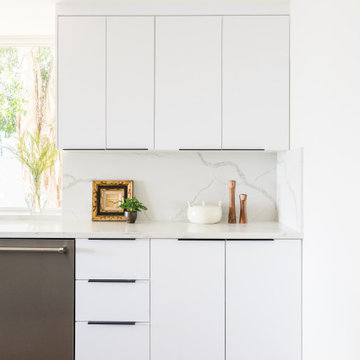
Foto di una grande cucina moderna con ante lisce, ante bianche, paraspruzzi in marmo, elettrodomestici in acciaio inossidabile, pavimento in legno massello medio, pavimento marrone e top bianco

Esempio di una grande cucina minimal con ante lisce, ante bianche, paraspruzzi in marmo, pavimento in legno massello medio, pavimento marrone, top bianco e paraspruzzi multicolore

This hillside unit with a view of all of beautiful Ventura was in desperate need of a remodel! The kitchen went from a tiny box to the entire width of the common space opening up the room to an open concept floor plan. Mixing glossy laminate doors with an ultra-matte black door, we were able to put together this bold design. The fridge is completely concealed and separating the pantry from the fridge is a walnut-look wine stack perfect for all the entertaining this couple plans to have!
Walnut and white kitchen / dining room in modern style
Esempio di una cucina moderna con ante lisce e ante in legno scuro
Esempio di una cucina moderna con ante lisce e ante in legno scuro

Foto di una piccola cucina minimal con parquet scuro, pavimento marrone, travi a vista, lavello sottopiano, ante lisce, ante in legno chiaro, top in granito, paraspruzzi a effetto metallico, paraspruzzi con piastrelle a mosaico, elettrodomestici in acciaio inossidabile e top multicolore
Cucine con ante lisce - Foto e idee per arredare
90