Cucine con ante a filo e top in saponaria - Foto e idee per arredare
Filtra anche per:
Budget
Ordina per:Popolari oggi
1 - 20 di 1.641 foto
1 di 3

This 1902 San Antonio home was beautiful both inside and out, except for the kitchen, which was dark and dated. The original kitchen layout consisted of a breakfast room and a small kitchen separated by a wall. There was also a very small screened in porch off of the kitchen. The homeowners dreamed of a light and bright new kitchen and that would accommodate a 48" gas range, built in refrigerator, an island and a walk in pantry. At first, it seemed almost impossible, but with a little imagination, we were able to give them every item on their wish list. We took down the wall separating the breakfast and kitchen areas, recessed the new Subzero refrigerator under the stairs, and turned the tiny screened porch into a walk in pantry with a gorgeous blue and white tile floor. The french doors in the breakfast area were replaced with a single transom door to mirror the door to the pantry. The new transoms make quite a statement on either side of the 48" Wolf range set against a marble tile wall. A lovely banquette area was created where the old breakfast table once was and is now graced by a lovely beaded chandelier. Pillows in shades of blue and white and a custom walnut table complete the cozy nook. The soapstone island with a walnut butcher block seating area adds warmth and character to the space. The navy barstools with chrome nailhead trim echo the design of the transoms and repeat the navy and chrome detailing on the custom range hood. A 42" Shaws farmhouse sink completes the kitchen work triangle. Off of the kitchen, the small hallway to the dining room got a facelift, as well. We added a decorative china cabinet and mirrored doors to the homeowner's storage closet to provide light and character to the passageway. After the project was completed, the homeowners told us that "this kitchen was the one that our historic house was always meant to have." There is no greater reward for what we do than that.

Esempio di un cucina con isola centrale country di medie dimensioni con lavello stile country, ante gialle, top in saponaria, paraspruzzi nero, paraspruzzi in lastra di pietra, elettrodomestici in acciaio inossidabile, top nero, ante a filo e parquet chiaro
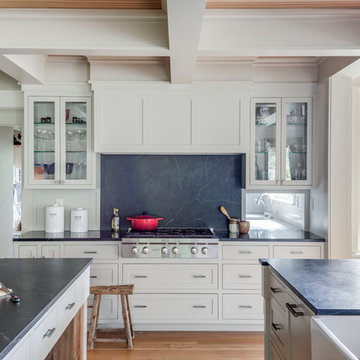
Greg Premru
Esempio di una grande cucina tradizionale con lavello stile country, ante a filo, ante bianche, top in saponaria, paraspruzzi nero, paraspruzzi in lastra di pietra, elettrodomestici in acciaio inossidabile, parquet chiaro e 2 o più isole
Esempio di una grande cucina tradizionale con lavello stile country, ante a filo, ante bianche, top in saponaria, paraspruzzi nero, paraspruzzi in lastra di pietra, elettrodomestici in acciaio inossidabile, parquet chiaro e 2 o più isole
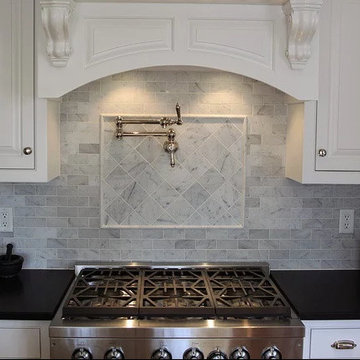
Ispirazione per una cucina lineare tradizionale chiusa e di medie dimensioni con ante a filo, ante bianche, top in saponaria, paraspruzzi grigio, paraspruzzi con piastrelle in pietra e elettrodomestici in acciaio inossidabile

Historic Madison home on the water designed by Gail Bolling
Madison, Connecticut To get more detailed information copy and paste this link into your browser. https://thekitchencompany.com/blog/featured-kitchen-historic-home-water, Photographer, Dennis Carbo
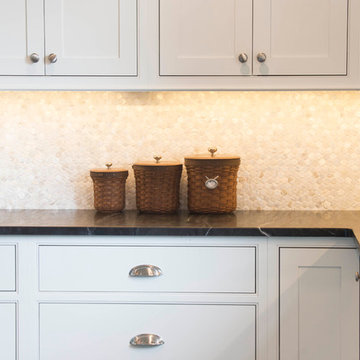
Ramone Photography
Ispirazione per una grande cucina costiera con lavello stile country, ante a filo, ante blu, elettrodomestici in acciaio inossidabile, parquet scuro, top in saponaria, paraspruzzi grigio, paraspruzzi con piastrelle a mosaico, pavimento marrone e top nero
Ispirazione per una grande cucina costiera con lavello stile country, ante a filo, ante blu, elettrodomestici in acciaio inossidabile, parquet scuro, top in saponaria, paraspruzzi grigio, paraspruzzi con piastrelle a mosaico, pavimento marrone e top nero
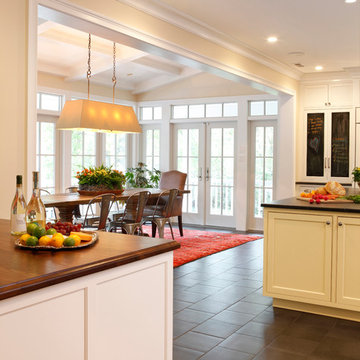
Photos by Tom Grimes
Immagine di una grande cucina chic con lavello sottopiano, ante a filo, ante bianche, top in saponaria, paraspruzzi bianco, paraspruzzi con piastrelle diamantate, elettrodomestici in acciaio inossidabile e pavimento in gres porcellanato
Immagine di una grande cucina chic con lavello sottopiano, ante a filo, ante bianche, top in saponaria, paraspruzzi bianco, paraspruzzi con piastrelle diamantate, elettrodomestici in acciaio inossidabile e pavimento in gres porcellanato

Named for its enduring beauty and timeless architecture – Magnolia is an East Coast Hampton Traditional design. Boasting a main foyer that offers a stunning custom built wall paneled system that wraps into the framed openings of the formal dining and living spaces. Attention is drawn to the fine tile and granite selections with open faced nailed wood flooring, and beautiful furnishings. This Magnolia, a Markay Johnson crafted masterpiece, is inviting in its qualities, comfort of living, and finest of details.
Builder: Markay Johnson Construction
Architect: John Stewart Architects
Designer: KFR Design

"A Kitchen for Architects" by Jamee Parish Architects, LLC. This project is within an old 1928 home. The kitchen was expanded and a small addition was added to provide a mudroom and powder room. It was important the the existing character in this home be complimented and mimicked in the new spaces.
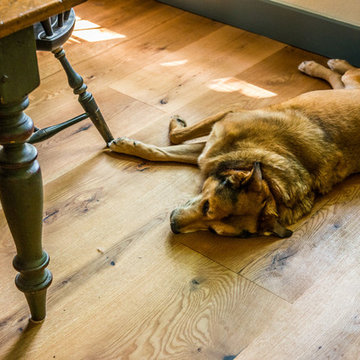
Live sawn wide plank solid White Oak flooring, custom sawn by Hull Forest Products from New England-grown White Oak. This cut of flooring contains a natural mix of quarter sawn, rift sawn, and plain sawn grain and reflects what the inside of a tree really looks like. Available unfinished or prefinished. Plank widths from 6-14" and plank lengths from 4-10+ feet. 4-6 week lead time. Life guarantee. 1-800-928-9602. www.hullforest.com
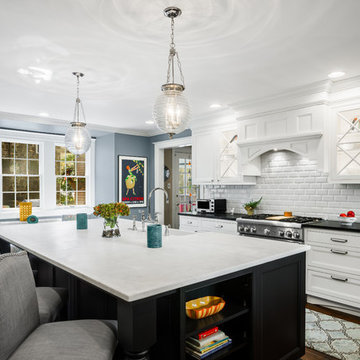
scott fredrickson
Idee per una grande cucina tradizionale con lavello stile country, ante a filo, ante bianche, top in saponaria, paraspruzzi bianco, paraspruzzi con piastrelle diamantate, elettrodomestici in acciaio inossidabile e parquet scuro
Idee per una grande cucina tradizionale con lavello stile country, ante a filo, ante bianche, top in saponaria, paraspruzzi bianco, paraspruzzi con piastrelle diamantate, elettrodomestici in acciaio inossidabile e parquet scuro
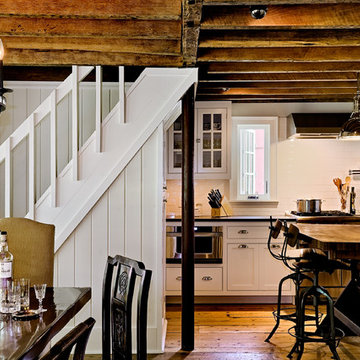
Renovated kitchen in old home with low ceilings.
Photography: Rob Karosis
Ispirazione per una cucina abitabile country con ante a filo, ante bianche, top in saponaria, paraspruzzi bianco, paraspruzzi con piastrelle diamantate, lavello stile country, elettrodomestici in acciaio inossidabile e nessuna isola
Ispirazione per una cucina abitabile country con ante a filo, ante bianche, top in saponaria, paraspruzzi bianco, paraspruzzi con piastrelle diamantate, lavello stile country, elettrodomestici in acciaio inossidabile e nessuna isola
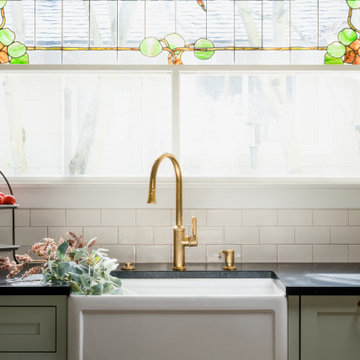
Bespoke inset cabinets custom fit to the compact kitchen use every inch of space. A custom designed arch over the original stained glass window creates the fantastic focal point.
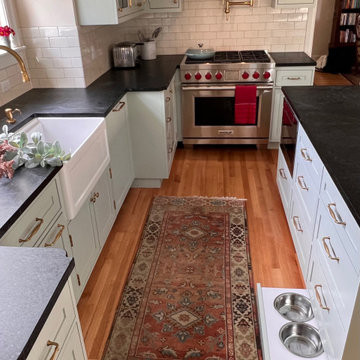
Saving the original stained glass picture window from 1916, we created a focal point with a custom designed arch alcove with dentil molding. Leaded glass upper cabinets add ambiance and sparkle to the compact kitchen.

Foto di una grande cucina classica chiusa con lavello da incasso, ante a filo, ante bianche, top in saponaria, paraspruzzi bianco, paraspruzzi con piastrelle in ceramica, elettrodomestici in acciaio inossidabile, pavimento in vinile, pavimento grigio, top grigio e soffitto ribassato

Angle Eye Photography
Ispirazione per un'ampia cucina chic con lavello stile country, ante a filo, ante beige, top in saponaria, paraspruzzi beige, elettrodomestici in acciaio inossidabile, pavimento in legno massello medio, pavimento marrone e top nero
Ispirazione per un'ampia cucina chic con lavello stile country, ante a filo, ante beige, top in saponaria, paraspruzzi beige, elettrodomestici in acciaio inossidabile, pavimento in legno massello medio, pavimento marrone e top nero

Leslie Schwartz Photography
Foto di una piccola cucina parallela classica chiusa con lavello stile country, ante a filo, ante bianche, top in saponaria, elettrodomestici colorati, pavimento in legno massello medio, nessuna isola e top nero
Foto di una piccola cucina parallela classica chiusa con lavello stile country, ante a filo, ante bianche, top in saponaria, elettrodomestici colorati, pavimento in legno massello medio, nessuna isola e top nero
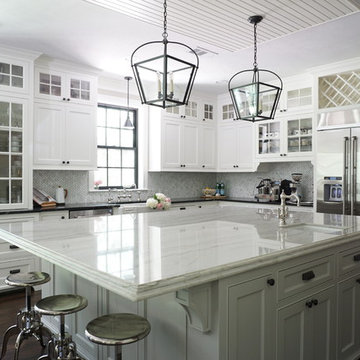
Cambridge Row
Immagine di una cucina country con lavello stile country, ante a filo, ante bianche, top in saponaria, paraspruzzi bianco, paraspruzzi in marmo, elettrodomestici in acciaio inossidabile, parquet scuro, pavimento marrone e top nero
Immagine di una cucina country con lavello stile country, ante a filo, ante bianche, top in saponaria, paraspruzzi bianco, paraspruzzi in marmo, elettrodomestici in acciaio inossidabile, parquet scuro, pavimento marrone e top nero
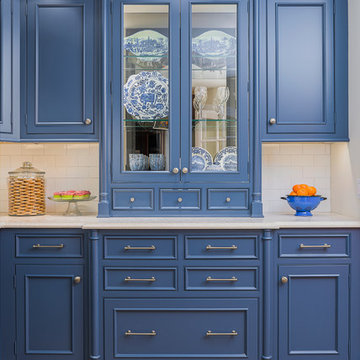
This charming blue English country kitchen features a Shaw's farmhouse sink, brushed bronze hardware, and honed and brushed limestone countertops.
Kyle Norton Photography

The 1790 Garvin-Weeks Farmstead is a beautiful farmhouse with Georgian and Victorian period rooms as well as a craftsman style addition from the early 1900s. The original house was from the late 18th century, and the barn structure shortly after that. The client desired architectural styles for her new master suite, revamped kitchen, and family room, that paid close attention to the individual eras of the home. The master suite uses antique furniture from the Georgian era, and the floral wallpaper uses stencils from an original vintage piece. The kitchen and family room are classic farmhouse style, and even use timbers and rafters from the original barn structure. The expansive kitchen island uses reclaimed wood, as does the dining table. The custom cabinetry, milk paint, hand-painted tiles, soapstone sink, and marble baking top are other important elements to the space. The historic home now shines.
Eric Roth
Cucine con ante a filo e top in saponaria - Foto e idee per arredare
1