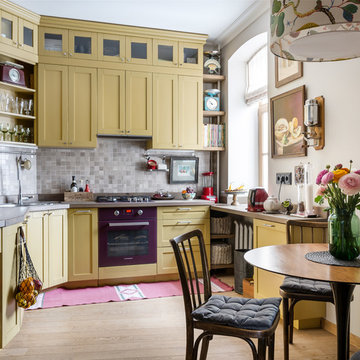Cucine con ante gialle e top grigio - Foto e idee per arredare
Filtra anche per:
Budget
Ordina per:Popolari oggi
1 - 20 di 388 foto

This vibrant, Craftsman-style kitchen features an island with a built-in microwave, Quartz countertops, and a custom subway tile backsplash.
Immagine di un grande cucina con isola centrale american style chiuso con lavello stile country, ante in stile shaker, ante gialle, top in quarzo composito, paraspruzzi con piastrelle diamantate, elettrodomestici in acciaio inossidabile, top grigio, paraspruzzi bianco e parquet chiaro
Immagine di un grande cucina con isola centrale american style chiuso con lavello stile country, ante in stile shaker, ante gialle, top in quarzo composito, paraspruzzi con piastrelle diamantate, elettrodomestici in acciaio inossidabile, top grigio, paraspruzzi bianco e parquet chiaro
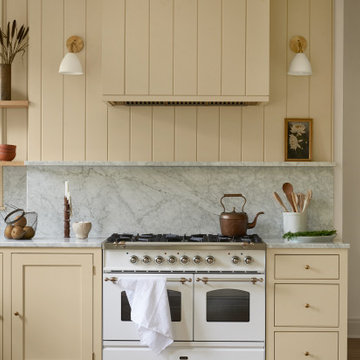
Farrow & Ball "Hay"
Carrara Marble counters, backsplash, and shelf
Foto di una cucina abitabile tradizionale di medie dimensioni con ante in stile shaker, ante gialle, top in marmo, paraspruzzi grigio, paraspruzzi in marmo, elettrodomestici bianchi, pavimento in legno massello medio, nessuna isola, pavimento marrone e top grigio
Foto di una cucina abitabile tradizionale di medie dimensioni con ante in stile shaker, ante gialle, top in marmo, paraspruzzi grigio, paraspruzzi in marmo, elettrodomestici bianchi, pavimento in legno massello medio, nessuna isola, pavimento marrone e top grigio

This kitchen space was designed with carefully positioned roof lights and aligning windows to maximise light quality and coherence throughout the space. This open plan modern style oak kitchen features incoperated breakfast bar and integrated appliances.

Esempio di una piccola cucina a L tradizionale chiusa con lavello sottopiano, ante con riquadro incassato, ante gialle, paraspruzzi grigio, elettrodomestici da incasso, nessuna isola, pavimento grigio e top grigio

Kitchen with stainless steel counters and integral backsplash. New extensive building renovation with passive house sliding doors and strategies.
Ispirazione per una cucina design con ante lisce, ante gialle, paraspruzzi grigio, parquet chiaro, pavimento beige, top grigio e elettrodomestici da incasso
Ispirazione per una cucina design con ante lisce, ante gialle, paraspruzzi grigio, parquet chiaro, pavimento beige, top grigio e elettrodomestici da incasso

Every detail of this European villa-style home exudes a uniquely finished feel. Our design goals were to invoke a sense of travel while simultaneously cultivating a homely and inviting ambience. This project reflects our commitment to crafting spaces seamlessly blending luxury with functionality.
The kitchen was transformed with subtle adjustments to evoke a Parisian café atmosphere. A new island was crafted, featuring exquisite quartzite countertops complemented by a marble mosaic backsplash. Upgrades in plumbing and lighting fixtures were installed, imparting a touch of elegance. The newly introduced range hood included an elegant rustic header motif.
---
Project completed by Wendy Langston's Everything Home interior design firm, which serves Carmel, Zionsville, Fishers, Westfield, Noblesville, and Indianapolis.
For more about Everything Home, see here: https://everythinghomedesigns.com/
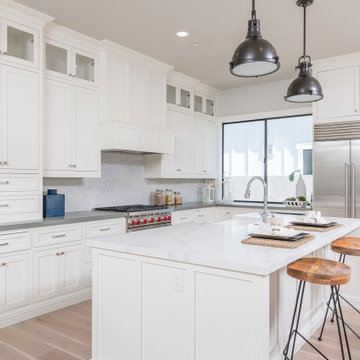
Ispirazione per un cucina con isola centrale con lavello stile country, ante con riquadro incassato, ante gialle, paraspruzzi con piastrelle a mosaico, elettrodomestici in acciaio inossidabile, pavimento in legno massello medio, pavimento marrone e top grigio

Mike Kaskel photography
Immagine di una cucina tradizionale con ante di vetro, ante gialle, paraspruzzi a effetto metallico, paraspruzzi con piastrelle diamantate, parquet chiaro e top grigio
Immagine di una cucina tradizionale con ante di vetro, ante gialle, paraspruzzi a effetto metallico, paraspruzzi con piastrelle diamantate, parquet chiaro e top grigio
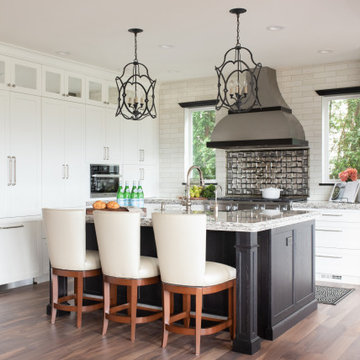
Esempio di una grande cucina classica con lavello stile country, ante con riquadro incassato, ante gialle, top in quarzo composito, paraspruzzi bianco, paraspruzzi in gres porcellanato, elettrodomestici da incasso, parquet scuro, pavimento marrone e top grigio

Bespoke Uncommon Projects plywood kitchen. Oak veneered ply carcasses, stainless steel worktops on the base units and Wolf, Sub-zero and Bora appliances. Island with built in wine fridge, pan and larder storage, topped with a bespoke cantilevered concrete worktop breakfast bar.
Photos by Jocelyn Low

Basement Georgian kitchen with black limestone, yellow shaker cabinets and open and freestanding kitchen island. War and cherry marble, midcentury accents, leading onto a dining room.
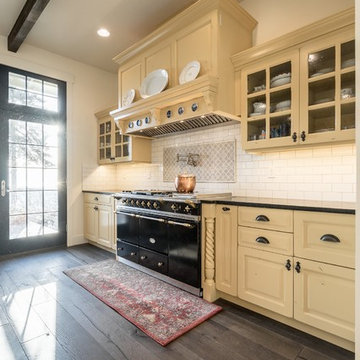
Ispirazione per una grande cucina classica con lavello stile country, ante con bugna sagomata, ante gialle, top in saponaria, paraspruzzi bianco, paraspruzzi con piastrelle diamantate, elettrodomestici neri, pavimento in legno massello medio, pavimento marrone e top grigio

Bespoke Uncommon Projects plywood kitchen. Oak veneered ply carcasses, stainless steel worktops on the base units and Wolf, Sub-zero and Bora appliances. Island with built in wine fridge, pan and larder storage, topped with a bespoke cantilevered concrete worktop breakfast bar.
Photos by Jocelyn Low

Greg West Photography
Immagine di una grande cucina boho chic con lavello stile country, ante con bugna sagomata, ante gialle, top in cemento, paraspruzzi multicolore, paraspruzzi con piastrelle a mosaico, elettrodomestici in acciaio inossidabile, pavimento grigio e top grigio
Immagine di una grande cucina boho chic con lavello stile country, ante con bugna sagomata, ante gialle, top in cemento, paraspruzzi multicolore, paraspruzzi con piastrelle a mosaico, elettrodomestici in acciaio inossidabile, pavimento grigio e top grigio

This compact kitchen was carefully designed to make the space work hard for the clients. Our client wanted a highly functional kitchen. We came up with lots of ideas for the small kitchen storage to make every inch count.

Designer: Randolph Interior Design, Sarah Randolph
Builder: Konen Homes
Foto di una grande cucina rustica con lavello da incasso, ante lisce, ante gialle, top in granito, paraspruzzi grigio, paraspruzzi con piastrelle diamantate, elettrodomestici in acciaio inossidabile, pavimento in legno massello medio, pavimento marrone, top grigio e soffitto in perlinato
Foto di una grande cucina rustica con lavello da incasso, ante lisce, ante gialle, top in granito, paraspruzzi grigio, paraspruzzi con piastrelle diamantate, elettrodomestici in acciaio inossidabile, pavimento in legno massello medio, pavimento marrone, top grigio e soffitto in perlinato
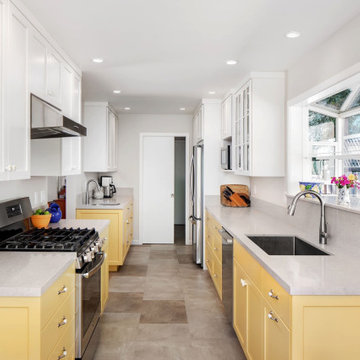
Esempio di una piccola cucina chic con lavello sottopiano, ante in stile shaker, ante gialle, top in quarzo composito, paraspruzzi grigio, paraspruzzi in quarzo composito, elettrodomestici in acciaio inossidabile, pavimento in vinile, nessuna isola, pavimento multicolore e top grigio
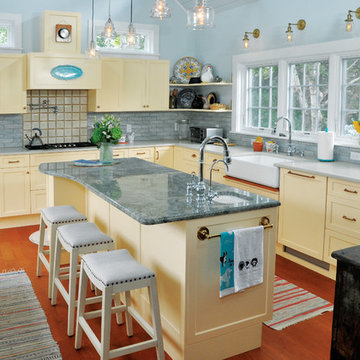
Contemporary kitchen,
Granite countertops, island, renovation, vaulted ceiling, cathedral ceiling, window above sink
Ispirazione per un cucina con isola centrale stile marino con lavello stile country, ante in stile shaker, ante gialle, paraspruzzi grigio, pavimento in legno massello medio, top grigio, top in granito, paraspruzzi con piastrelle in ceramica e pavimento marrone
Ispirazione per un cucina con isola centrale stile marino con lavello stile country, ante in stile shaker, ante gialle, paraspruzzi grigio, pavimento in legno massello medio, top grigio, top in granito, paraspruzzi con piastrelle in ceramica e pavimento marrone
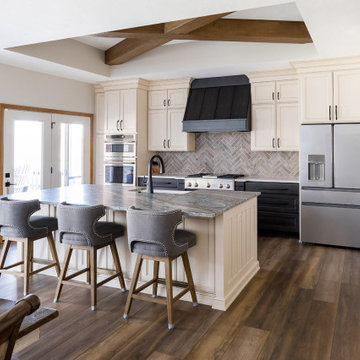
We removed walls to create a great room and put in a large wooden beam. We closed off one window to install a wall of cabinets, but the remaining windows still offer backyard views. Part of the formal dining room was converted into a reading nook, and the new kitchen area was defined by adding a rebuilt tray ceiling with X beams and a stunning island top. The dining area was reinforced with a buffet/coffee bar. The new spacious living room could support an XL sectional. The existing stained trim and doors were tied in with vinyl plank flooring and complemented with neutral shades of creams and charcoals to finish the look. We also sourced all the furniture and finishes.
Builder Partner – Parsetich Custom Homes
Photographer -- Sarah Shields
---
Project completed by Wendy Langston's Everything Home interior design firm, which serves Carmel, Zionsville, Fishers, Westfield, Noblesville, and Indianapolis.
For more about Everything Home, click here: https://everythinghomedesigns.com/
To learn more about this project, click here:
https://everythinghomedesigns.com/portfolio/you-want-warm-and-cozy/
Cucine con ante gialle e top grigio - Foto e idee per arredare
1
