Cucine con ante lisce e ante gialle - Foto e idee per arredare
Ordina per:Popolari oggi
1 - 20 di 1.491 foto

Idee per una cucina contemporanea di medie dimensioni con lavello a doppia vasca, ante lisce, ante gialle, top piastrellato, paraspruzzi verde, paraspruzzi in gres porcellanato, elettrodomestici da incasso, pavimento in marmo, pavimento multicolore, top verde e soffitto ribassato

Bespoke Uncommon Projects plywood kitchen. Oak veneered ply carcasses, stainless steel worktops on the base units and Wolf, Sub-zero and Bora appliances. Island with built in wine fridge, pan and larder storage, topped with a bespoke cantilevered concrete worktop breakfast bar.
Photos by Jocelyn Low

Liadesign
Esempio di una cucina contemporanea di medie dimensioni con lavello a doppia vasca, ante lisce, ante gialle, top in superficie solida, paraspruzzi grigio, paraspruzzi con lastra di vetro, elettrodomestici in acciaio inossidabile, pavimento in terracotta, pavimento rosa e top grigio
Esempio di una cucina contemporanea di medie dimensioni con lavello a doppia vasca, ante lisce, ante gialle, top in superficie solida, paraspruzzi grigio, paraspruzzi con lastra di vetro, elettrodomestici in acciaio inossidabile, pavimento in terracotta, pavimento rosa e top grigio

This compact kitchen features granite counter tops, custom made cabinets, farm sink, and new appliances.
Foto di una piccola cucina country con lavello stile country, ante lisce, ante gialle, top in granito, paraspruzzi multicolore, paraspruzzi con piastrelle in ceramica, elettrodomestici neri e nessuna isola
Foto di una piccola cucina country con lavello stile country, ante lisce, ante gialle, top in granito, paraspruzzi multicolore, paraspruzzi con piastrelle in ceramica, elettrodomestici neri e nessuna isola

Clean lines and a refined material palette transformed the Moss Hill House master bath into an open, light-filled space appropriate to its 1960 modern character.
Underlying the design is a thoughtful intent to maximize opportunities within the long narrow footprint. Minimizing project cost and disruption, fixture locations were generally maintained. All interior walls and existing soaking tub were removed, making room for a large walk-in shower. Large planes of glass provide definition and maintain desired openness, allowing daylight from clerestory windows to fill the space.
Light-toned finishes and large format tiles throughout offer an uncluttered vision. Polished marble “circles” provide textural contrast and small-scale detail, while an oak veneered vanity adds additional warmth.
In-floor radiant heat, reclaimed veneer, dimming controls, and ample daylighting are important sustainable features. This renovation converted a well-worn room into one with a modern functionality and a visual timelessness that will take it into the future.
Photographed by: place, inc

Creating access to a new outdoor balcony, architect Mary Cerrone replaced the window with a full-pane glass door. The challenge of a narrow thoroughfare was overcome by implementing a sliding screen, which when opened slides into a pocket behind the refrigerator.
By placing a focal point of bright color in the doorway, the room gains a feeling of greater depth, while the dying process of the wood mirrors that of the cabinetry.
Door Hardware: Flat Track Series, barndoorhardware.com
Photo: Adrienne DeRosa Photography © 2013 Houzz
Design: Mary Cerrone
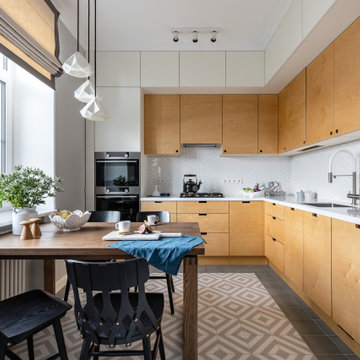
Foto di una cucina nordica di medie dimensioni con ante lisce, ante gialle, top in superficie solida, paraspruzzi bianco, paraspruzzi con piastrelle in ceramica, pavimento con piastrelle in ceramica, nessuna isola, pavimento grigio e top bianco
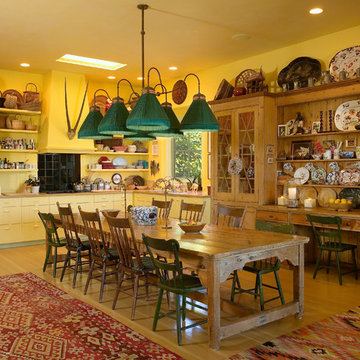
Kitchen and dining.
Foto di una cucina bohémian con ante lisce, ante gialle, paraspruzzi nero e elettrodomestici neri
Foto di una cucina bohémian con ante lisce, ante gialle, paraspruzzi nero e elettrodomestici neri
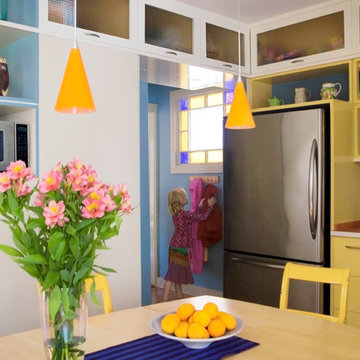
Eric Roth Photography
Esempio di una cucina bohémian di medie dimensioni con ante lisce, ante gialle, elettrodomestici in acciaio inossidabile, lavello sottopiano, top in superficie solida, pavimento in legno massello medio e nessuna isola
Esempio di una cucina bohémian di medie dimensioni con ante lisce, ante gialle, elettrodomestici in acciaio inossidabile, lavello sottopiano, top in superficie solida, pavimento in legno massello medio e nessuna isola
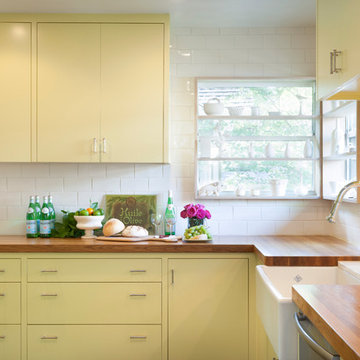
Photos by Whit Preston
Architect: Cindy Black, Hello Kitchen
Ispirazione per una cucina contemporanea chiusa con lavello stile country, top in legno, ante lisce, ante gialle, paraspruzzi bianco e paraspruzzi con piastrelle diamantate
Ispirazione per una cucina contemporanea chiusa con lavello stile country, top in legno, ante lisce, ante gialle, paraspruzzi bianco e paraspruzzi con piastrelle diamantate

The kitchen in this remodeled 1960s house is colour-blocked against a blue panelled wall which hides a pantry. White quartz worktop bounces dayight around the kitchen. Geometric splash back adds interest. The encaustic tiles are handmade in Spain. The U-shape of this kitchen creates a "peninsula" which is used daily for preparing food but also doubles as a breakfast bar.
Photo: Frederik Rissom

Anne Schwartz
Foto di una cucina moderna di medie dimensioni con ante lisce, ante gialle, paraspruzzi bianco, paraspruzzi in marmo, pavimento marrone, lavello a doppia vasca, elettrodomestici in acciaio inossidabile e parquet chiaro
Foto di una cucina moderna di medie dimensioni con ante lisce, ante gialle, paraspruzzi bianco, paraspruzzi in marmo, pavimento marrone, lavello a doppia vasca, elettrodomestici in acciaio inossidabile e parquet chiaro
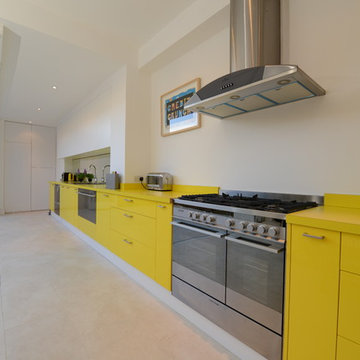
Esempio di una cucina design con lavello a doppia vasca, ante lisce, ante gialle, paraspruzzi a specchio e elettrodomestici in acciaio inossidabile
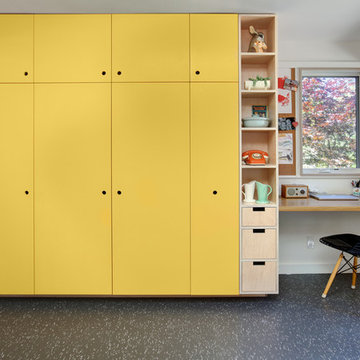
Remodel of mid century modern kitchen. New windows and skylights bring in more light while an improved floor plan improves flow and functionality.
Design - Fivedot design build
Photos by cleary o'farrell

Contemporary Style kitchen with Fabuwood white laminate doors and a granite countertop. Photography by Linda McManus
Main Line Kitchen Design is a brand new business model! We are a group of skilled Kitchen Designers each with many years of experience planning kitchens around the Delaware Valley. And we are cabinet dealers for 6 nationally distributed cabinet lines like traditional showrooms. At Main Line Kitchen Design instead of a full showroom we use a small office and selection center, and 100’s of sample doorstyles, finish and sample kitchen cabinets, as well as photo design books and CAD on laptops to display your kitchen. This way we eliminate the need and the cost associated with a showroom business model. This makes the design process more convenient for our customers, and we pass the significant savings on to them as well.
We believe that since a web site like Houzz.com has over half a million kitchen photos any advantage to going to a full kitchen showroom with full kitchen displays has been lost. Almost no customer today will ever get to see a display kitchen in their door style and finish there are just too many possibilities. And of course the design of each kitchen is unique anyway.
Our design process also allows us to spend more time working on our customer’s designs. This is what we enjoy most about our business and it is what makes the difference between an average and a great kitchen design. The kitchen cabinet lines we design with and sell are Jim Bishop, 6 Square, Fabuwood, Brighton, and Wellsford Fine Custom Cabinetry. Links to the lines can be found at the bottom of this and all of our web pages. Simply click on the logos of each cabinet line to reach their web site.

A wide shot, showing just how much storage is gained with a pull out pantry. Items are covered and out of the way, but easily accessible from both sides of the cabinet. Fewer lost cans!
Photos by Aaron Ziltener
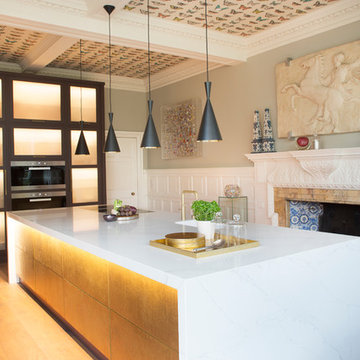
This exciting bespoke design was created in collaboration with our client, Interior Design consultant Taylor Smith, who wished to relocate his kitchen to the dining room of his spectacular period home. Our brief was to work around the period features to design a central kitchen which would appear as if a contemporary art installation or ‘pod’ had landed in the middle of this beautiful character filled room.
In order to provide a fully functioning kitchen within this centralised design we installed Fisher and Paykel dishwasher drawers, Hotpoint fridge drawers, three BORA hobs, two BORA extractors and a sink with customized Quooker within one side of the large 4 metre island. On the opposite side the client’s desire for the appearance of art was created through the use of metallic bronze panels with a patina finish which we sourced and used to front the run of push opening drawers with walnut interiors.
In keeping with the centralised brief, the Miele oven stack was positioned on the middle back wall and surrounded by two glass fronted larder cupboards and four cabinets.
LED lighting has been installed within the cabinets and also beneath the Silestone Quartz worktop so that the look of the kitchen evolves from daytime through to night. Custom made brass handles complete the design.
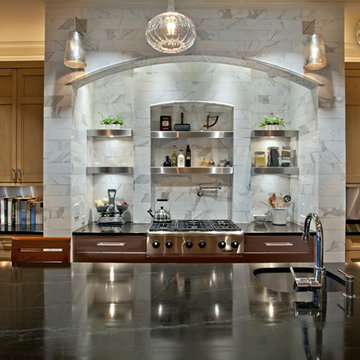
The arched tile wall over the range is the focal point of the Kitchen and elevates the Kitchen to a work of art in it's own right.
Esempio di una cucina tradizionale con lavello da incasso, ante lisce, ante gialle, top in granito, paraspruzzi a effetto metallico, paraspruzzi con piastrelle di metallo, elettrodomestici in acciaio inossidabile e pavimento in legno massello medio
Esempio di una cucina tradizionale con lavello da incasso, ante lisce, ante gialle, top in granito, paraspruzzi a effetto metallico, paraspruzzi con piastrelle di metallo, elettrodomestici in acciaio inossidabile e pavimento in legno massello medio

Immagine di una cucina eclettica con ante lisce, ante gialle, pavimento in legno massello medio, pavimento marrone, top giallo e soffitto a volta
Cucine con ante lisce e ante gialle - Foto e idee per arredare
1
