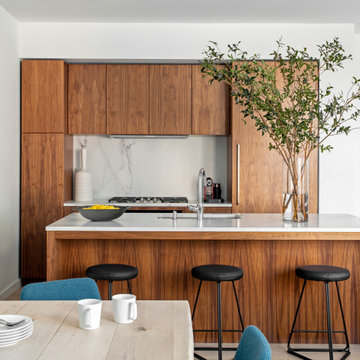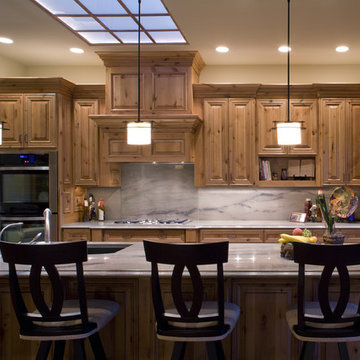Cucine Parallele con ante in legno scuro - Foto e idee per arredare
Filtra anche per:
Budget
Ordina per:Popolari oggi
1 - 20 di 17.213 foto

Immagine di una grande cucina contemporanea con lavello sottopiano, ante lisce, ante in legno scuro, top in marmo, paraspruzzi bianco, paraspruzzi in lastra di pietra, pavimento beige, top bianco e elettrodomestici da incasso

Esempio di una cucina contemporanea con lavello sottopiano, ante lisce, ante in legno scuro, top in marmo, paraspruzzi bianco, paraspruzzi in marmo, elettrodomestici da incasso, parquet chiaro, top bianco e pavimento beige

What started solely as a master bath project soon spiraled into working with the homeowners to redefine and remodel most of this split level home. Opening things up in the kitchen not only helped with the flow of things, but you get a wonderful view of each room when you walk in the front door. These cabinets are made of book matched walnut, meaning the grain of the tree lines up from door to door. Photography by LOMA Studios, lomastudios.com

For this project, the initial inspiration for our clients came from seeing a modern industrial design featuring barnwood and metals in our showroom. Once our clients saw this, we were commissioned to completely renovate their outdated and dysfunctional kitchen and our in-house design team came up with this new this space that incorporated old world aesthetics with modern farmhouse functions and sensibilities. Now our clients have a beautiful, one-of-a-kind kitchen which is perfecting for hosting and spending time in.
Modern Farm House kitchen built in Milan Italy. Imported barn wood made and set in gun metal trays mixed with chalk board finish doors and steel framed wired glass upper cabinets. Industrial meets modern farm house

F.L
Esempio di una cucina minimalista con ante lisce, ante in legno scuro, elettrodomestici da incasso e pavimento beige
Esempio di una cucina minimalista con ante lisce, ante in legno scuro, elettrodomestici da incasso e pavimento beige

Photography: Christian J Anderson.
Contractor & Finish Carpenter: Poli Dmitruks of PDP Perfection LLC.
Idee per una cucina stile rurale di medie dimensioni con lavello stile country, ante in legno scuro, top in granito, paraspruzzi grigio, paraspruzzi in ardesia, elettrodomestici in acciaio inossidabile, pavimento in gres porcellanato, pavimento grigio e ante con riquadro incassato
Idee per una cucina stile rurale di medie dimensioni con lavello stile country, ante in legno scuro, top in granito, paraspruzzi grigio, paraspruzzi in ardesia, elettrodomestici in acciaio inossidabile, pavimento in gres porcellanato, pavimento grigio e ante con riquadro incassato

Robert Canfield Photography
Esempio di una cucina parallela rustica con lavello stile country, ante lisce, ante in legno scuro e nessuna isola
Esempio di una cucina parallela rustica con lavello stile country, ante lisce, ante in legno scuro e nessuna isola

Jon Miller Hedrich Blessing
Idee per una grande cucina minimal con ante con riquadro incassato, ante in legno scuro, lavello a doppia vasca, top in granito, paraspruzzi verde, elettrodomestici in acciaio inossidabile, pavimento in legno massello medio e paraspruzzi con piastrelle in terracotta
Idee per una grande cucina minimal con ante con riquadro incassato, ante in legno scuro, lavello a doppia vasca, top in granito, paraspruzzi verde, elettrodomestici in acciaio inossidabile, pavimento in legno massello medio e paraspruzzi con piastrelle in terracotta

The Eagle Harbor Cabin is located on a wooded waterfront property on Lake Superior, at the northerly edge of Michigan’s Upper Peninsula, about 300 miles northeast of Minneapolis.
The wooded 3-acre site features the rocky shoreline of Lake Superior, a lake that sometimes behaves like the ocean. The 2,000 SF cabin cantilevers out toward the water, with a 40-ft. long glass wall facing the spectacular beauty of the lake. The cabin is composed of two simple volumes: a large open living/dining/kitchen space with an open timber ceiling structure and a 2-story “bedroom tower,” with the kids’ bedroom on the ground floor and the parents’ bedroom stacked above.
The interior spaces are wood paneled, with exposed framing in the ceiling. The cabinets use PLYBOO, a FSC-certified bamboo product, with mahogany end panels. The use of mahogany is repeated in the custom mahogany/steel curvilinear dining table and in the custom mahogany coffee table. The cabin has a simple, elemental quality that is enhanced by custom touches such as the curvilinear maple entry screen and the custom furniture pieces. The cabin utilizes native Michigan hardwoods such as maple and birch. The exterior of the cabin is clad in corrugated metal siding, offset by the tall fireplace mass of Montana ledgestone at the east end.
The house has a number of sustainable or “green” building features, including 2x8 construction (40% greater insulation value); generous glass areas to provide natural lighting and ventilation; large overhangs for sun and snow protection; and metal siding for maximum durability. Sustainable interior finish materials include bamboo/plywood cabinets, linoleum floors, locally-grown maple flooring and birch paneling, and low-VOC paints.

Ispirazione per una cucina chic con ante in stile shaker, ante in legno scuro, paraspruzzi bianco, paraspruzzi in lastra di pietra, elettrodomestici in acciaio inossidabile, pavimento in legno massello medio, pavimento marrone, top bianco e soffitto a volta

Walnut cabinets by Omega Cabinetry with natural finish. Chakra Beige countertops from MSI Quartz.3X12 tile from Soci Inc.
Foto di una grande cucina stile americano con lavello sottopiano, ante lisce, ante in legno scuro, top in quarzo composito, paraspruzzi beige, paraspruzzi in gres porcellanato, elettrodomestici in acciaio inossidabile, pavimento in travertino, pavimento beige, top beige e soffitto a volta
Foto di una grande cucina stile americano con lavello sottopiano, ante lisce, ante in legno scuro, top in quarzo composito, paraspruzzi beige, paraspruzzi in gres porcellanato, elettrodomestici in acciaio inossidabile, pavimento in travertino, pavimento beige, top beige e soffitto a volta

Immagine di una cucina minimal con ante lisce, ante in legno scuro, paraspruzzi grigio, pavimento grigio, top bianco, soffitto a volta e lavello sottopiano

This was a fascinating project for incredible clients. To optimize costs and timelines, our Montecito studio took the existing Craftsman style of the kitchen and transformed it into a more contemporary one. We reused the perimeter cabinets, repainted for a fresh look, and added new walnut cabinets for the island and the appliances wall. The solitary pendant for the kitchen island was the focal point of our design, leaving our clients with a beautiful and everlasting kitchen remodel.
---
Project designed by Montecito interior designer Margarita Bravo. She serves Montecito as well as surrounding areas such as Hope Ranch, Summerland, Santa Barbara, Isla Vista, Mission Canyon, Carpinteria, Goleta, Ojai, Los Olivos, and Solvang.
---
For more about MARGARITA BRAVO, click here: https://www.margaritabravo.com/
To learn more about this project, click here:
https://www.margaritabravo.com/portfolio/contemporary-craftsman-style-denver-kitchen/

Mid-Century modern style galley kitchen in Tuscaloosa, AL featuring frameless oak stained cabinetry, floating display shelves, and a breakfast seating area.

Apron front sink, leathered granite, stone window sill, open shelves, cherry cabinets, radiant floor heat.
Immagine di una cucina parallela rustica di medie dimensioni con lavello stile country, ante in legno scuro, top in granito, paraspruzzi nero, paraspruzzi in granito, elettrodomestici in acciaio inossidabile, pavimento in ardesia, nessuna isola, pavimento grigio, top nero, soffitto a volta e ante in stile shaker
Immagine di una cucina parallela rustica di medie dimensioni con lavello stile country, ante in legno scuro, top in granito, paraspruzzi nero, paraspruzzi in granito, elettrodomestici in acciaio inossidabile, pavimento in ardesia, nessuna isola, pavimento grigio, top nero, soffitto a volta e ante in stile shaker

Idee per una cucina contemporanea con ante lisce, ante in legno scuro, elettrodomestici da incasso, parquet chiaro, pavimento beige, top nero e soffitto in legno

Esempio di una cucina parallela minimal di medie dimensioni con ante lisce, ante in legno scuro, paraspruzzi arancione, paraspruzzi con lastra di vetro, elettrodomestici neri, pavimento in legno massello medio, nessuna isola, pavimento marrone e top bianco

Idee per una cucina minimal di medie dimensioni con lavello sottopiano, ante lisce, ante in legno scuro, paraspruzzi bianco, paraspruzzi con piastrelle di vetro, elettrodomestici neri, parquet chiaro, pavimento beige e top marrone

Foto di una cucina contemporanea di medie dimensioni con lavello sottopiano, ante lisce, ante in legno scuro, top in vetro, paraspruzzi grigio, paraspruzzi in lastra di pietra, elettrodomestici neri, penisola e top grigio
Cucine Parallele con ante in legno scuro - Foto e idee per arredare
1
