Cucine con ante marroni e parquet chiaro - Foto e idee per arredare
Filtra anche per:
Budget
Ordina per:Popolari oggi
1 - 20 di 3.321 foto

Pull-out for utensils
Ispirazione per una cucina tradizionale con ante con bugna sagomata, ante marroni, parquet chiaro e pavimento beige
Ispirazione per una cucina tradizionale con ante con bugna sagomata, ante marroni, parquet chiaro e pavimento beige

This view shows the play of the different wood tones throughout the space. The different woods keep the eye moving and draw you into the inviting space. We love the classic Cherner counter stools. The nostalgic pendants create some fun and add sculptural interest. All track lighting was replaced and expanded by cutting through beams to create good task lighting for all kitchen surfaces.

Esempio di una grande cucina stile americano con lavello sottopiano, ante lisce, ante marroni, top in granito, paraspruzzi beige, paraspruzzi in pietra calcarea, elettrodomestici in acciaio inossidabile, parquet chiaro, pavimento marrone e top beige

Foto di una cucina ad ambiente unico stile rurale con lavello sottopiano, ante marroni, paraspruzzi a finestra, elettrodomestici in acciaio inossidabile, 2 o più isole, top grigio, parquet chiaro e ante con riquadro incassato
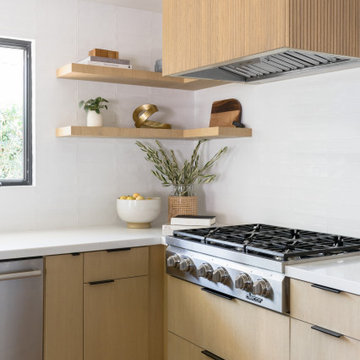
Immagine di una cucina scandinava di medie dimensioni con lavello stile country, ante lisce, ante marroni, top in quarzo composito, paraspruzzi bianco, paraspruzzi con piastrelle in ceramica, elettrodomestici in acciaio inossidabile, parquet chiaro, pavimento marrone, top bianco e soffitto a volta

Detached accessory dwelling unit
Esempio di una cucina moderna di medie dimensioni con lavello sottopiano, ante lisce, ante marroni, top in quarzo composito, paraspruzzi bianco, paraspruzzi con piastrelle in ceramica, elettrodomestici in acciaio inossidabile, parquet chiaro, nessuna isola e top bianco
Esempio di una cucina moderna di medie dimensioni con lavello sottopiano, ante lisce, ante marroni, top in quarzo composito, paraspruzzi bianco, paraspruzzi con piastrelle in ceramica, elettrodomestici in acciaio inossidabile, parquet chiaro, nessuna isola e top bianco
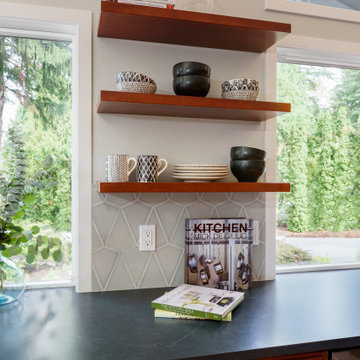
Contemporary kitchen design
Idee per una grande cucina minimal con lavello sottopiano, ante con riquadro incassato, ante marroni, top in quarzo composito, paraspruzzi grigio, elettrodomestici in acciaio inossidabile, parquet chiaro, penisola, pavimento giallo e top nero
Idee per una grande cucina minimal con lavello sottopiano, ante con riquadro incassato, ante marroni, top in quarzo composito, paraspruzzi grigio, elettrodomestici in acciaio inossidabile, parquet chiaro, penisola, pavimento giallo e top nero
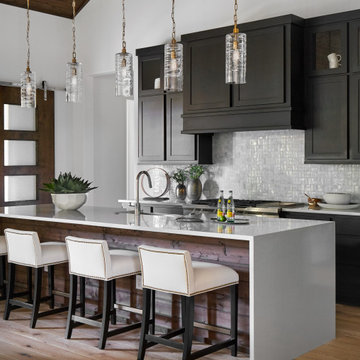
Photo by Matthew Niemann Photography
Esempio di un cucina con isola centrale design con ante in stile shaker, ante marroni, paraspruzzi bianco, elettrodomestici in acciaio inossidabile, parquet chiaro, top bianco, soffitto a volta e soffitto in legno
Esempio di un cucina con isola centrale design con ante in stile shaker, ante marroni, paraspruzzi bianco, elettrodomestici in acciaio inossidabile, parquet chiaro, top bianco, soffitto a volta e soffitto in legno
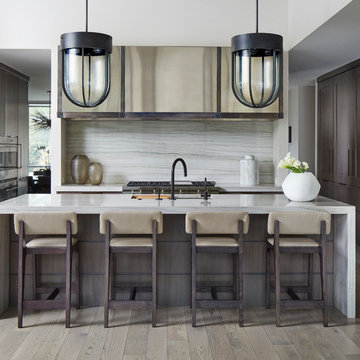
This custom new construction home located in Fox Trail, Illinois was designed for a sizeable family who do a lot of extended family entertaining. There was a strong need to have the ability to entertain large groups and the family cooks together. The family is of Indian descent and because of this there were a lot of functional requirements including thoughtful solutions for dry storage and spices.
The architecture of this project is more modern aesthetic, so the kitchen design followed suit. The home sits on a wooded site and has a pool and lots of glass. Taking cues from the beautiful site, O’Brien Harris Cabinetry in Chicago focused the design on bringing the outdoors in with the goal of achieving an organic feel to the room. They used solid walnut timber with a very natural stain so the grain of the wood comes through.
There is a very integrated feeling to the kitchen. The volume of the space really opens up when you get to the kitchen. There was a lot of thoughtfulness on the scaling of the cabinetry which around the perimeter is nestled into the architecture. obrienharris.com
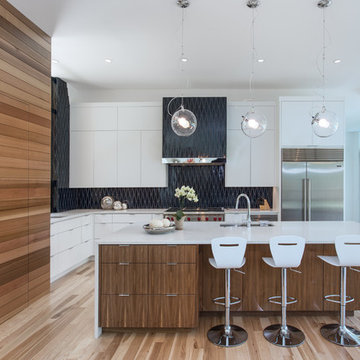
Photography by Ann Hiner
Ispirazione per una cucina minimal con lavello sottopiano, ante lisce, ante marroni, paraspruzzi nero, elettrodomestici in acciaio inossidabile, parquet chiaro e pavimento beige
Ispirazione per una cucina minimal con lavello sottopiano, ante lisce, ante marroni, paraspruzzi nero, elettrodomestici in acciaio inossidabile, parquet chiaro e pavimento beige
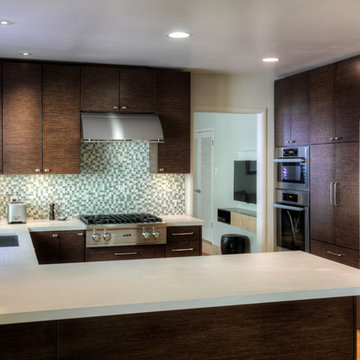
Treve Johnson Photography
Ispirazione per una piccola cucina contemporanea con lavello sottopiano, ante lisce, ante marroni, top in superficie solida, paraspruzzi multicolore, elettrodomestici in acciaio inossidabile, paraspruzzi con piastrelle a mosaico, parquet chiaro e nessuna isola
Ispirazione per una piccola cucina contemporanea con lavello sottopiano, ante lisce, ante marroni, top in superficie solida, paraspruzzi multicolore, elettrodomestici in acciaio inossidabile, paraspruzzi con piastrelle a mosaico, parquet chiaro e nessuna isola
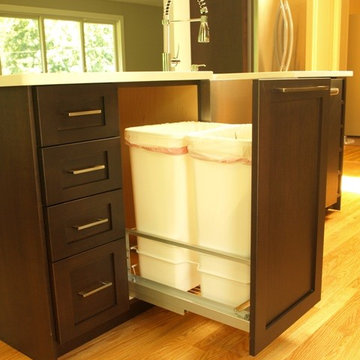
A pull out trash drawer is a great way to hide your garbage and keep your kitchen looking clean. Think about this: are you a left handed or right handed? If you answered right handed, you may want to place the pull out trash on the right side of the sink.
Photography by Bob Gockeler

The natural wood floors beautifully accent the design of this gorgeous gourmet kitchen, complete with vaulted ceilings, brass lighting and a dark wood island.
Photo Credit: Shane Organ Photography
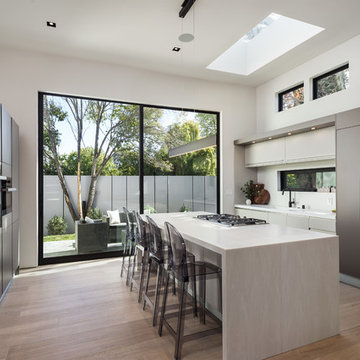
Idee per un'ampia cucina contemporanea con lavello integrato, ante lisce, ante marroni, top in superficie solida, paraspruzzi bianco, paraspruzzi in gres porcellanato, elettrodomestici da incasso, parquet chiaro e pavimento beige

Our client had the perfect lot with plenty of natural privacy and a pleasant view from every direction. What he didn’t have was a home that fit his needs and matched his lifestyle. The home he purchased was a 1980’s house lacking modern amenities and an open flow for movement and sight lines as well as inefficient use of space throughout the house.
After a great room remodel, opening up into a grand kitchen/ dining room, the first-floor offered plenty of natural light and a great view of the expansive back and side yards. The kitchen remodel continued that open feel while adding a number of modern amenities like solid surface tops, and soft close cabinet doors.
Kitchen Remodeling Specs:
Kitchen includes granite kitchen and hutch countertops.
Granite built-in counter and fireplace
surround.
3cm thick polished granite with 1/8″
V eased, 3/8″ radius, 3/8″ top &bottom,
bevel or full bullnose edge profile. 3cm
4″ backsplash with eased polished edges.
All granite treated with “Stain-Proof 15 year sealer. Oak flooring throughout.

Idee per un cucina con isola centrale contemporaneo con lavello da incasso, ante marroni, top in quarzo composito, paraspruzzi bianco, paraspruzzi in quarzo composito, parquet chiaro, pavimento marrone e top bianco
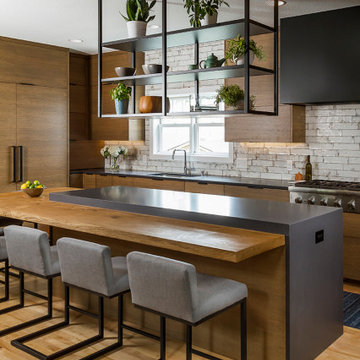
Immagine di una cucina moderna con lavello sottopiano, ante lisce, ante marroni, top in superficie solida, paraspruzzi bianco, paraspruzzi con piastrelle in ceramica, elettrodomestici in acciaio inossidabile, parquet chiaro e top nero
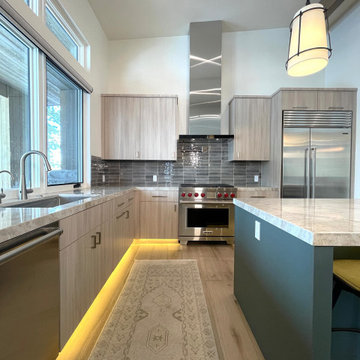
Mountain modern kitchen with pops of color.
Foto di una cucina moderna di medie dimensioni con lavello sottopiano, ante lisce, ante marroni, top in quarzite, paraspruzzi verde, paraspruzzi con piastrelle in ceramica, elettrodomestici in acciaio inossidabile, parquet chiaro, pavimento marrone e top beige
Foto di una cucina moderna di medie dimensioni con lavello sottopiano, ante lisce, ante marroni, top in quarzite, paraspruzzi verde, paraspruzzi con piastrelle in ceramica, elettrodomestici in acciaio inossidabile, parquet chiaro, pavimento marrone e top beige
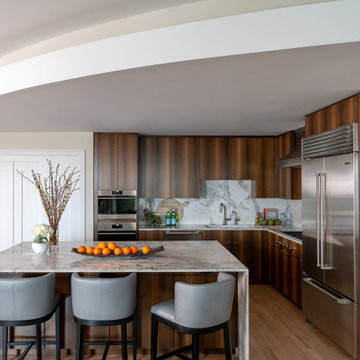
We took this high-rise condo to new heights with a significant renovation. All three bathrooms, the kitchen and living area were reimagined to provide updates and special features, worthy of its location in the Mayfair building at Turtle Creek. Bathrooms boasting marble, custom vanities, and specialty plumbing ensure luxury experiences. By squaring off a rounded entryway, we gained space to form a functional laundry room and pantry adjacent to the kitchen. In addition, this enabled us to design the kitchen with a new, expansive island and maximize functionality. The fumed eucalyptus wood cabinets add visual interest and warmth to the space, beyond the additional storage created. A waterfall island face, the concealed cooktop knobs and marble countertops continuing up the wall as a backsplash point to some of the kitchen’s most discerning features. The specialty cabinetry was extended into the living space as a fully custom media cabinet and concealed bar, complete with wine storage to create the room’s unmistakable focal point. This condominium now possesses the bells and whistles Dallasites most appreciate.
Cucine con ante marroni e parquet chiaro - Foto e idee per arredare
1
