Cucine con ante marroni e top grigio - Foto e idee per arredare
Filtra anche per:
Budget
Ordina per:Popolari oggi
1 - 20 di 1.306 foto
1 di 3

Designed by Seabold Studio
Architect: Jeff Seabold
Idee per una cucina industriale con lavello stile country, ante lisce, ante marroni, paraspruzzi nero, paraspruzzi con piastrelle diamantate, pavimento grigio e top grigio
Idee per una cucina industriale con lavello stile country, ante lisce, ante marroni, paraspruzzi nero, paraspruzzi con piastrelle diamantate, pavimento grigio e top grigio

Foto di una cucina ad ambiente unico stile rurale con lavello sottopiano, ante marroni, paraspruzzi a finestra, elettrodomestici in acciaio inossidabile, 2 o più isole, top grigio, parquet chiaro e ante con riquadro incassato

Idee per una cucina tropicale con ante lisce, ante marroni, top in cemento, paraspruzzi a finestra, pavimento in legno massello medio, pavimento marrone e top grigio
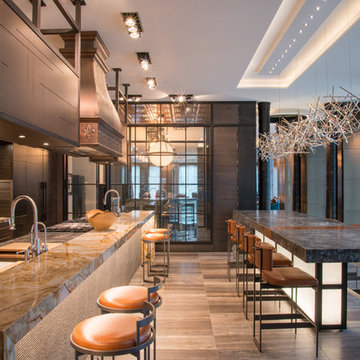
Immagine di una cucina contemporanea con lavello sottopiano, ante lisce, ante marroni, paraspruzzi marrone, paraspruzzi con piastrelle a mosaico, elettrodomestici da incasso, pavimento grigio e top grigio

Linear Kitchen open to Living Room.
Idee per una cucina nordica di medie dimensioni con lavello a vasca singola, ante lisce, ante marroni, top in quarzite, paraspruzzi grigio, paraspruzzi in quarzo composito, elettrodomestici da incasso, parquet chiaro, pavimento marrone e top grigio
Idee per una cucina nordica di medie dimensioni con lavello a vasca singola, ante lisce, ante marroni, top in quarzite, paraspruzzi grigio, paraspruzzi in quarzo composito, elettrodomestici da incasso, parquet chiaro, pavimento marrone e top grigio
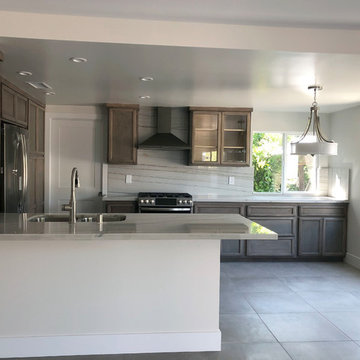
Ispirazione per una cucina chic di medie dimensioni con lavello sottopiano, ante con bugna sagomata, ante marroni, top in quarzite, paraspruzzi grigio, paraspruzzi in lastra di pietra, elettrodomestici in acciaio inossidabile, pavimento in gres porcellanato, penisola, pavimento grigio e top grigio
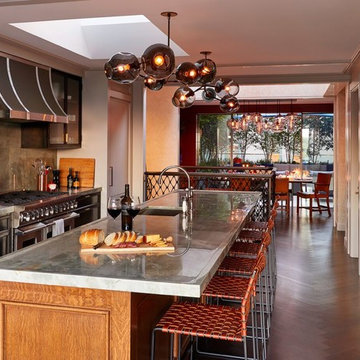
Foto di una cucina tradizionale con lavello sottopiano, ante di vetro, ante marroni, paraspruzzi grigio, elettrodomestici in acciaio inossidabile, pavimento in legno massello medio, pavimento marrone e top grigio
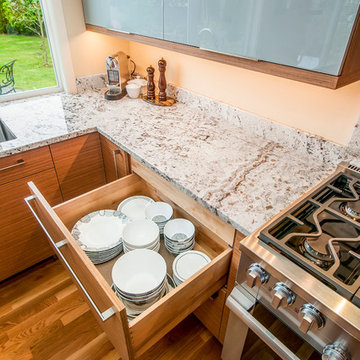
Featured on Houzz: 'Kitchen of the Week'
Photographer: Dan Farmer
Foto di una cucina design di medie dimensioni con lavello sottopiano, ante lisce, ante marroni, top in granito, paraspruzzi bianco, paraspruzzi in lastra di pietra, elettrodomestici da incasso, pavimento in legno massello medio, pavimento marrone e top grigio
Foto di una cucina design di medie dimensioni con lavello sottopiano, ante lisce, ante marroni, top in granito, paraspruzzi bianco, paraspruzzi in lastra di pietra, elettrodomestici da incasso, pavimento in legno massello medio, pavimento marrone e top grigio
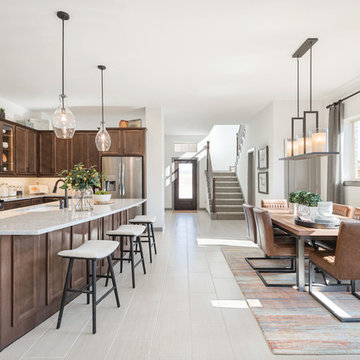
Built by David Weekley Homes Houston
Ispirazione per una cucina tradizionale con ante con riquadro incassato, ante marroni, paraspruzzi grigio, elettrodomestici in acciaio inossidabile, pavimento grigio e top grigio
Ispirazione per una cucina tradizionale con ante con riquadro incassato, ante marroni, paraspruzzi grigio, elettrodomestici in acciaio inossidabile, pavimento grigio e top grigio
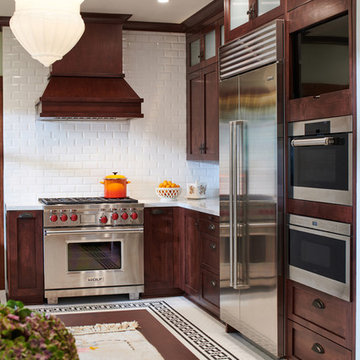
Foto di una cucina ad U american style chiusa e di medie dimensioni con lavello stile country, ante in stile shaker, ante marroni, top in marmo, paraspruzzi bianco, paraspruzzi con piastrelle in ceramica, elettrodomestici in acciaio inossidabile, pavimento con piastrelle in ceramica, nessuna isola, pavimento bianco e top grigio

Eat-in kitchen - large traditional u-shaped eat-in kitchen idea in Atlanta with beaded paneling raised panel cabinets, medium tone wood cabinets, wood countertops, stone tile backsplash and two islands

Modern Kitchen - Bridge House - Fenneville, Michigan - Lake Michigan - HAUS | Architecture For Modern Lifestyles, Christopher Short, Indianapolis Architect, Marika Designs, Marika Klemm, Interior Designer - Tom Rigney, TR Builders - white large format floor tile, Leicht kitchen cabinets, Bekins Refrigerator, Miele Built-In Coffee Machine, Miele Refrigerator, Wolf Range, Bosch Dishwasher, Amana Ice-Maker, Sub-zero Refrigerator, Best-Cirrus Range Hood, Gallery Kitchen Sink, Caesarstone Tops
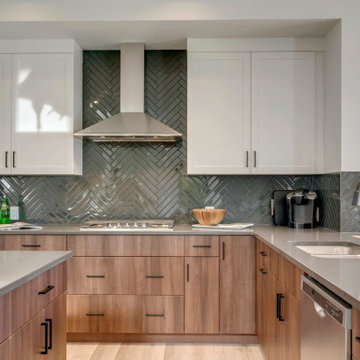
Bjornson Designs - cabinet supplier in Calgary, AB
Idee per una cucina classica di medie dimensioni con lavello sottopiano, ante in stile shaker, ante marroni, top in quarzo composito, paraspruzzi grigio, paraspruzzi con piastrelle di vetro, elettrodomestici in acciaio inossidabile, pavimento in laminato, 2 o più isole, pavimento beige e top grigio
Idee per una cucina classica di medie dimensioni con lavello sottopiano, ante in stile shaker, ante marroni, top in quarzo composito, paraspruzzi grigio, paraspruzzi con piastrelle di vetro, elettrodomestici in acciaio inossidabile, pavimento in laminato, 2 o più isole, pavimento beige e top grigio

Idee per una piccola cucina minimalista con lavello sottopiano, ante lisce, ante marroni, top in quarzo composito, paraspruzzi grigio, paraspruzzi con piastrelle di vetro, elettrodomestici in acciaio inossidabile, pavimento in legno massello medio, nessuna isola, pavimento marrone e top grigio
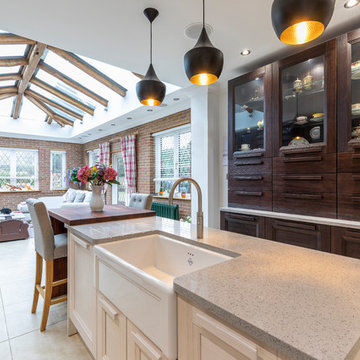
This stunning Oliver Talbot kitchen offers a modern feel with its bold blend of grey quartz worktops, solid Italian ash wood doors, and mahogany SPEKVA surface. With all the essentials, including an ILVE range cooker, plus many more additional extras, such as the Quooker tap providing instant boiling water, Siemens coffee machine and steam oven, this kitchen incorporates style and functionality. These accessories are incorporated into the furniture of the room, negating the need for excess clutter on the surfaces, such as a kettle; once again adding to the streamlined look. The central island of the room, illuminated by the three Tom Dixon pendant lights offers not only workspace, but a seating area, and a beautiful Shaws butler sink made to the highest of standards using the same handcrafted techniques since 1897. This kitchen is a high quality, sleek and sophisticated space, perfect for cooking and socialising in. Kitchen Model: ARAN CUCINE - Ylenia

For years, Jen wanted to cook and bake in a kitchen where she could hone her substantial talents as a professional chef. Her small kitchen was not up to the task. When she was ready to build, she enlisted Shelter Architecture to design a space that is both exquisite and functional. Interior photos by Kevin Healy, before and after outdoor sequential photos by Greg Schmidt. Lower deck, handrail and interior pipe rail shelving by the homeowner.
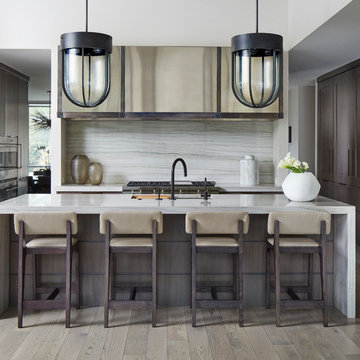
This custom new construction home located in Fox Trail, Illinois was designed for a sizeable family who do a lot of extended family entertaining. There was a strong need to have the ability to entertain large groups and the family cooks together. The family is of Indian descent and because of this there were a lot of functional requirements including thoughtful solutions for dry storage and spices.
The architecture of this project is more modern aesthetic, so the kitchen design followed suit. The home sits on a wooded site and has a pool and lots of glass. Taking cues from the beautiful site, O’Brien Harris Cabinetry in Chicago focused the design on bringing the outdoors in with the goal of achieving an organic feel to the room. They used solid walnut timber with a very natural stain so the grain of the wood comes through.
There is a very integrated feeling to the kitchen. The volume of the space really opens up when you get to the kitchen. There was a lot of thoughtfulness on the scaling of the cabinetry which around the perimeter is nestled into the architecture. obrienharris.com
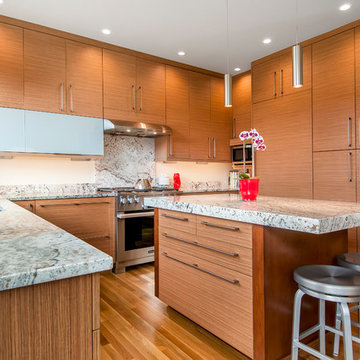
Featured on Houzz: 'Kitchen of the Week'
Photographer: Dan Farmer
Ispirazione per una cucina minimal di medie dimensioni con ante lisce, ante marroni, top in granito, paraspruzzi bianco, paraspruzzi in lastra di pietra, elettrodomestici da incasso, pavimento in legno massello medio, lavello sottopiano, pavimento marrone e top grigio
Ispirazione per una cucina minimal di medie dimensioni con ante lisce, ante marroni, top in granito, paraspruzzi bianco, paraspruzzi in lastra di pietra, elettrodomestici da incasso, pavimento in legno massello medio, lavello sottopiano, pavimento marrone e top grigio
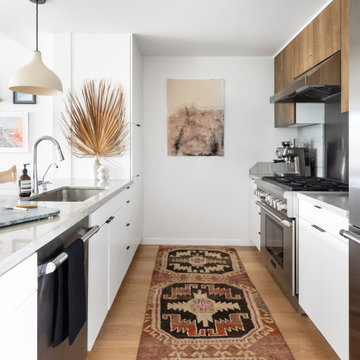
Photography by Jess Isaac
Idee per una cucina stile marinaro di medie dimensioni con lavello sottopiano, ante lisce, ante marroni, top in marmo, elettrodomestici in acciaio inossidabile, penisola, pavimento marrone, paraspruzzi grigio, paraspruzzi in marmo, top grigio e pavimento in legno massello medio
Idee per una cucina stile marinaro di medie dimensioni con lavello sottopiano, ante lisce, ante marroni, top in marmo, elettrodomestici in acciaio inossidabile, penisola, pavimento marrone, paraspruzzi grigio, paraspruzzi in marmo, top grigio e pavimento in legno massello medio

Размер 3750*2600
Корпус ЛДСП Egger дуб небраска натуральный, графит
Фасады МДФ матовая эмаль, фреза Арт
Столешница Egger
Встроенная техника, подсветка, стеклянный фартук
Cucine con ante marroni e top grigio - Foto e idee per arredare
1