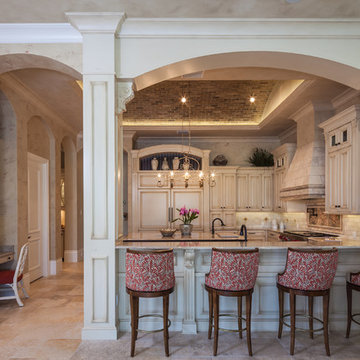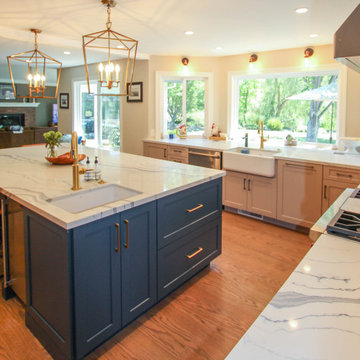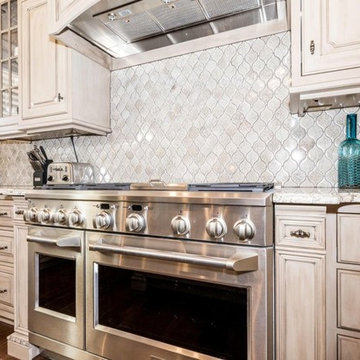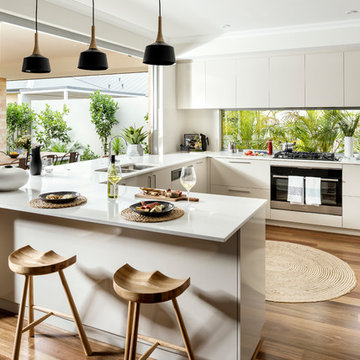Cucine ad U con ante beige - Foto e idee per arredare
Filtra anche per:
Budget
Ordina per:Popolari oggi
1 - 20 di 13.367 foto
1 di 3

Concrete counter tops, white subway tile backsplash, latte colored cabinets with black hardware. Farmhouse sink with black faucet.
Ispirazione per una piccola cucina ad U boho chic con lavello stile country, ante beige, top in cemento, paraspruzzi bianco, paraspruzzi con piastrelle diamantate, pavimento in laminato e pavimento marrone
Ispirazione per una piccola cucina ad U boho chic con lavello stile country, ante beige, top in cemento, paraspruzzi bianco, paraspruzzi con piastrelle diamantate, pavimento in laminato e pavimento marrone

Designed & Crafted by Ruffino Cabinetry
Designer - Carol Anne Ruffino
Ispirazione per una cucina ad U chic con ante con bugna sagomata, ante beige, paraspruzzi beige e top beige
Ispirazione per una cucina ad U chic con ante con bugna sagomata, ante beige, paraspruzzi beige e top beige

Idee per una grande cucina moderna con lavello sottopiano, ante lisce, ante beige, top in marmo, paraspruzzi nero, paraspruzzi in marmo, elettrodomestici in acciaio inossidabile, parquet chiaro, pavimento marrone e top nero

Мы кардинально пересмотрели планировку этой квартиры. Из однокомнатной она превратилась в почти в двухкомнатную с гардеробной и кухней нишей.
Помимо гардеробной в спальне есть шкаф. В ванной комнате есть место для хранения бытовой химии и полотенец. В квартире много света, благодаря использованию стеклянной перегородки. Есть запасные посадочные места (складные стулья в шкафу). Подвесной светильник над столом можно перемещать (если нужно подвинуть стол), цепляя длинный провод на дополнительные крепления в потолке.

The beauty of hand-painted, handmade kitchens is that they can be easily added to. This client already had a Hill Farm Furniture kitchen and when they decided to make the area bigger, they asked us back. We redesigned the layout of the kitchen, taking into account their growing family's needs. Bespoke cabinets in a fresh new colour with new Broughton of Leicester door and drawer handles, new appliances and taps created a brand new cosy and homely kitchen. And we didn't stop there, designing, manufacturing and installing bespoke vanity units in the cottage's new ensuite and bathroom.

In the remodeled kitchen, the homeowners asked for an "unfitted" or somewhat eclectic and casual New England style. To improve the layout of the space, Neil Kelly Designer Robert Barham completely re-imagined the orientation, moving the refrigerator to a new wall and moving the range from the island to a wall. He also moved the doorway from the living room to a new location to improve the overall flow. Everything in this kitchen was replaced except for the newer appliances and the beautiful exposed wood beams in the ceiling. Highlights of the design include stunning hardwood flooring, a craftsman style island, the custom black range hood, and vintage brass cabinet pulls sourced by the homeowners.

With a primary focus on harnessing the stunning view out towards the Hudson river, our client wanted to use tones and stains that would be highlighted through natural light. As a result, the pairing of light tones of white and blue helped create this sense of continuity that we were searching for. As well as the incorporation of two central islands, the choice in materiality helped create a strong sense of contrast.

Transitional Dura Supreme Kitchen, Shaker Door Style in a Painted Off-White Beige Finish called Cashmere. Transitional cove top moldings and base moldings create the finished look. The contrasting pulls against the painted cabinets create interest along with the two-tone kitchen. Off-white perimeter cabinets with a navy painted island all blended together in a beautiful seamless way. Luxury appliances in wolf/subzero plus a french door oven. Beautiful Vadara Quartz countertops to look like marble but without the maintenance. Different levels of lighting create a functional beautifully lite kitchen at any time of day. Recessed can lights, wall sconces, stunning pendent lights over the island, and interior cabinet lighting work all together to create different levels of light along with the vast amount of natural lighting coming from the wall of windows that look out to the backyard.

Кухня в доме объединена с зоной столовой.
Ispirazione per una cucina minimal di medie dimensioni con lavello sottopiano, ante lisce, ante beige, top in quarzo composito, paraspruzzi bianco, paraspruzzi in marmo, elettrodomestici in acciaio inossidabile, pavimento in gres porcellanato, pavimento grigio, top bianco e soffitto ribassato
Ispirazione per una cucina minimal di medie dimensioni con lavello sottopiano, ante lisce, ante beige, top in quarzo composito, paraspruzzi bianco, paraspruzzi in marmo, elettrodomestici in acciaio inossidabile, pavimento in gres porcellanato, pavimento grigio, top bianco e soffitto ribassato

We completely gutted and renovated this DC rowhouse and added a three-story rear addition and a roof deck. On the main floor the kitchen has cabinetry on both sides and an L-shaped island in the center. A section of mirrored cabinet doors adds drama. A comfortable sitting room off the kitchen is flooded with light from the large windows and full-lite rear door.

Immagine di una piccola cucina design con ante lisce, ante beige, top in superficie solida, paraspruzzi bianco, paraspruzzi in gres porcellanato, elettrodomestici neri, pavimento in legno massello medio, pavimento beige e top bianco

Small kitchen big on storage and luxury finishes.
When you’re limited on increasing a small kitchen’s footprint, it’s time to get creative. By lightening the space with bright, neutral colors and removing upper cabinetry — replacing them with open shelves — we created an open, bistro-inspired kitchen packed with prep space.

The existing 1970’s kitchen contained once DIY painted cabinets with drop ceilings, poor lighting, inaccessible storage, failing appliances and an outdated floor plan. The client desired a new and improved kitchen designed for a cook which was not only functional but would beautifully integrate into the design style of the home. State of the art appliances, customized storage for all things cooking and entertaining, subtle latte colored cabinets with a contrasting island, and much improved lighting and ventilation came together to create the clients dream kitchen. Designing an Island layout was the key in the transformation from an outdated room to an outstanding reimagined kitchen.

Taking a French inspired approach towards the design, the incorporation of hand carved details throughout the space was a major focus. Stained in a light patina tone, these details are highlighted even more by the entry of natural light. Underscoring the true craftsmanship of our artisans in each piece and element of the kitchen space. From the superior crown to the lower molding details, the quality and attention to detail is second to none.
For more projects visit our website wlkitchenandhome.com
.
.
.
#kitchendesigner #mansionkitchen #luxurykitchens #classickitchen #traditionalkitchen #frenchkitchen #kitchenhood #kitchenisland #elegantkitchen #dreamkitchen #woodworker #woodcarving #kitchendecoration #luxuryhome #kitchensofinstagram #diningroom #pantry #ovencabinet #kitchencabinets #cofferedceilings #newjerseykitchens #nyckitchens #carpentry #opulentkitchens #victoriankitchen #newjerseyarchitect #nyarchitect #millionairekitchen #homeinteriorsdesigner

Dans un très vieille maison, refonte totale de la cuisine/salle à manger dans un esprit campagne.
La tomette a été entièrement rénové. L'isolation et l’installation électrique ont été également revu
La cuisine, dessinait par nos soins, a été monté par un cuisiniste de Vendôme

This lovely west Plano kitchen was updated to better serve the lovely family who lives there by removing the existing island (with raised bar) and replaced with custom built option. Quartzite countertops, marble splash and travertine floors create a neutral foundation. Transitional bold lighting over the island offers lots of great task lighting and style.

A galley kitchen was reconfigured and opened up to the living room to create a charming, bright u-shaped kitchen.
Idee per una piccola cucina ad U tradizionale con lavello sottopiano, ante in stile shaker, ante beige, top in saponaria, paraspruzzi beige, paraspruzzi in pietra calcarea, elettrodomestici da incasso, pavimento in pietra calcarea e top nero
Idee per una piccola cucina ad U tradizionale con lavello sottopiano, ante in stile shaker, ante beige, top in saponaria, paraspruzzi beige, paraspruzzi in pietra calcarea, elettrodomestici da incasso, pavimento in pietra calcarea e top nero

We designed pull out storage on both sides of the range in this Old World kitchen. Scott, our talented craftsman, installed the beautiful handmade back-splash tiles.
Photo by Jacob Thompson, Jet Streak Photography LLC

DMAX Photography
Idee per una cucina design con lavello a doppia vasca, ante lisce, ante beige, paraspruzzi a finestra, elettrodomestici in acciaio inossidabile, pavimento in legno massello medio, penisola e pavimento marrone
Idee per una cucina design con lavello a doppia vasca, ante lisce, ante beige, paraspruzzi a finestra, elettrodomestici in acciaio inossidabile, pavimento in legno massello medio, penisola e pavimento marrone

Kolanowski Studio
Idee per una color tortora cucina chic con ante di vetro, ante beige e paraspruzzi beige
Idee per una color tortora cucina chic con ante di vetro, ante beige e paraspruzzi beige
Cucine ad U con ante beige - Foto e idee per arredare
1